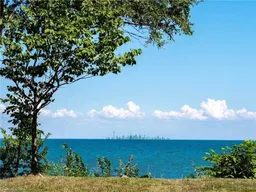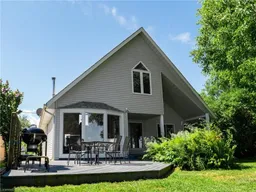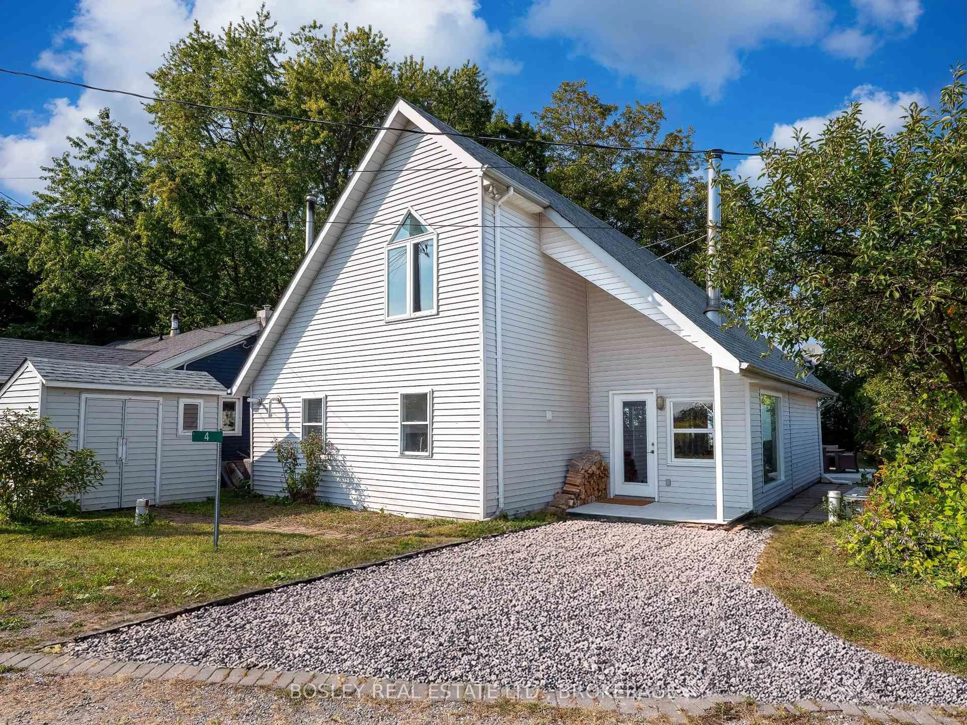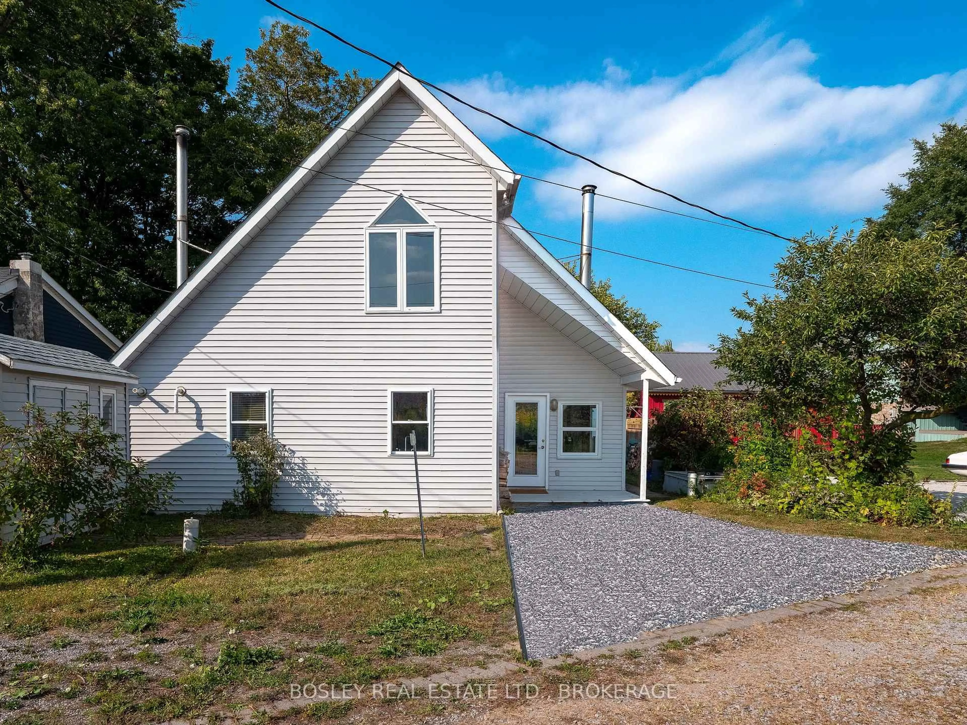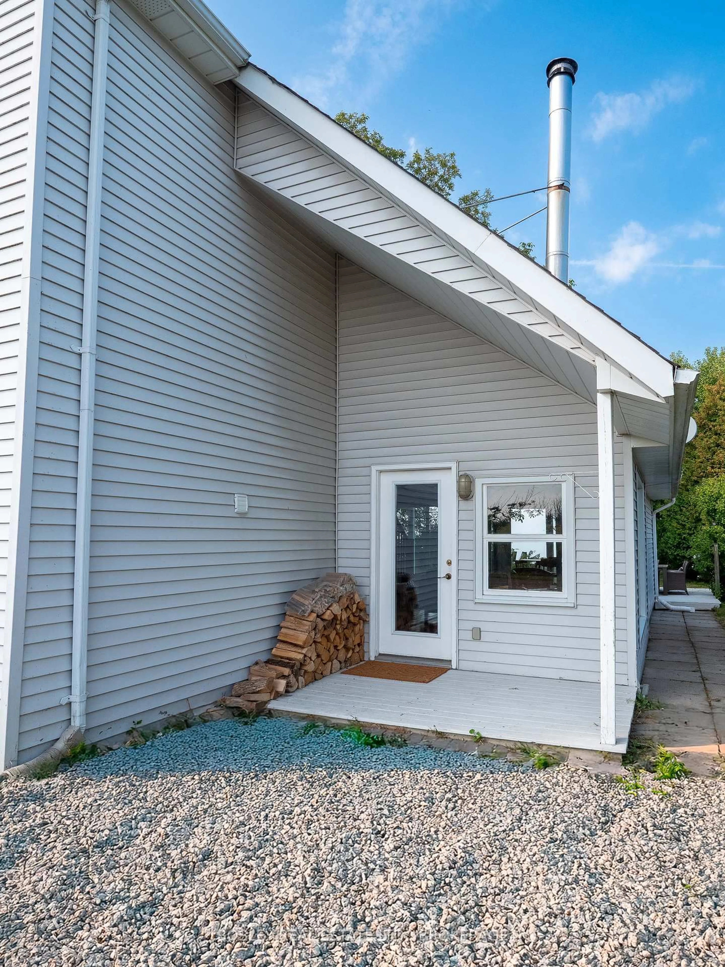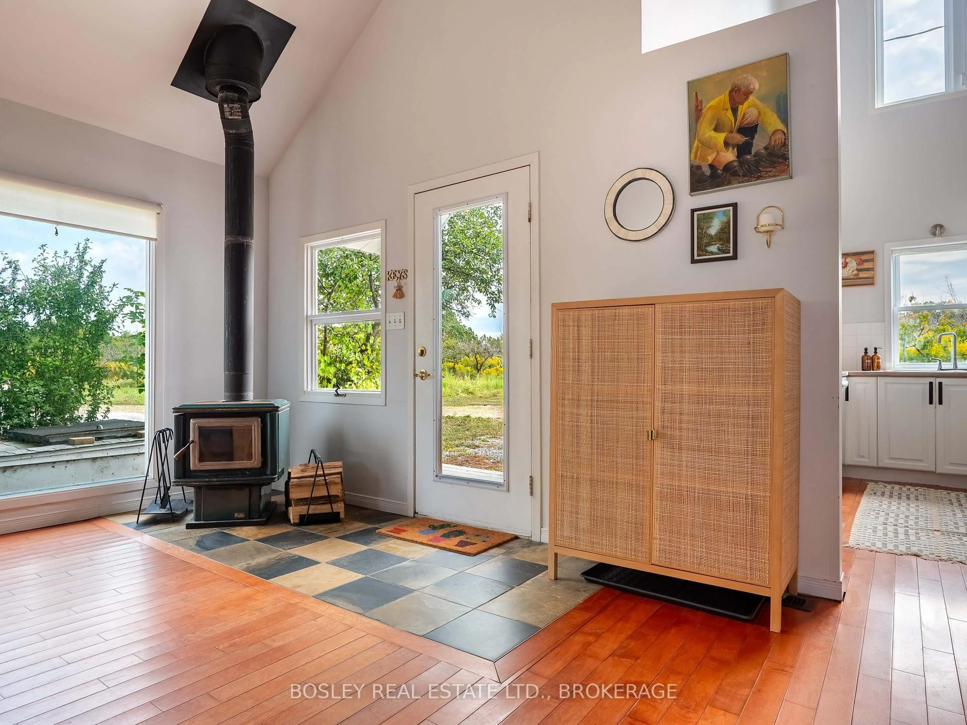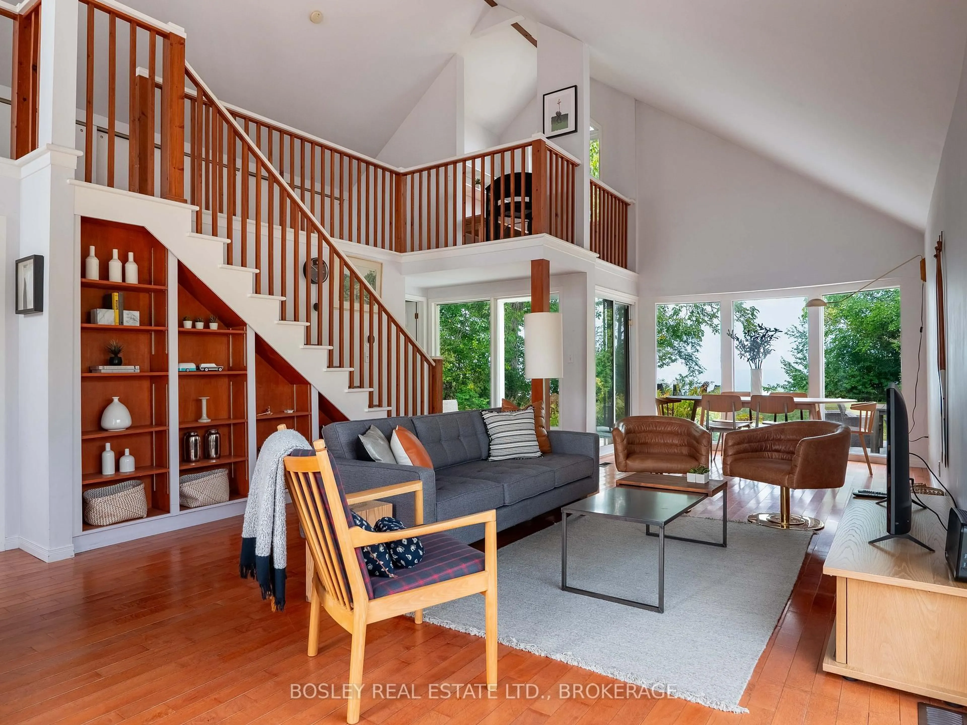4 Firelane 10, Niagara-on-the-Lake, Ontario L0S 1J0
Contact us about this property
Highlights
Estimated valueThis is the price Wahi expects this property to sell for.
The calculation is powered by our Instant Home Value Estimate, which uses current market and property price trends to estimate your home’s value with a 90% accuracy rate.Not available
Price/Sqft$729/sqft
Monthly cost
Open Calculator
Description
Dreaming of living on the lake? This rare Firelane property offers the peace and privacy you've been waiting for. Just an hour and half drive from Toronto, once you arrive you will see the T.O skyline from your backyard. Imagine waking up to panoramic lake views, strolling through nearby orchards, and being only minutes away from world-class wineries, restaurants, and the charming NOTL town centre.The home was rebuilt 20 years ago into a bright and open 1,500+ sq. ft. bungaloft. Nearly every room captures the lake, and the open-concept design makes it easy to relax and entertain. Enjoy two bedrooms, on the main floor and room for a 3rd in the loft. It is the perfect size for a low-maintenance retirement retreat, or holiday escape, .The lot is 50x173, set on a quiet Firelane with only 6 homes, ensuring true privacy and a quiet atmosphere. An understanding of living with a drilled well for your water supply and a septic/holding tank for sewage is important. A cozy wood stove will provide a great heat source for the house in the winter, along with a propane fuel forced air furnace. Come see what life is like on the Lake!
Property Details
Interior
Features
Main Floor
Kitchen
3.78 x 2.08Dining
3.05 x 3.28Primary
4.7 x 3.43Br
4.37 x 2.57Exterior
Features
Parking
Garage spaces -
Garage type -
Total parking spaces 2
Property History
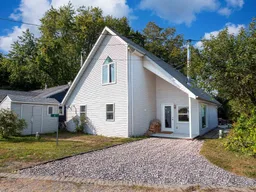 46
46