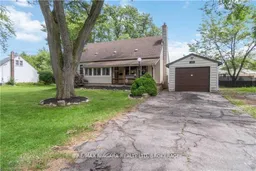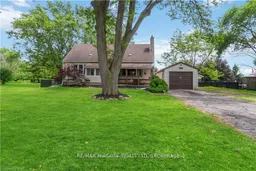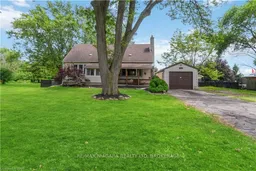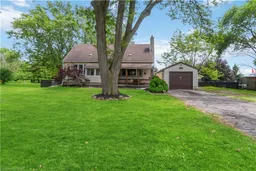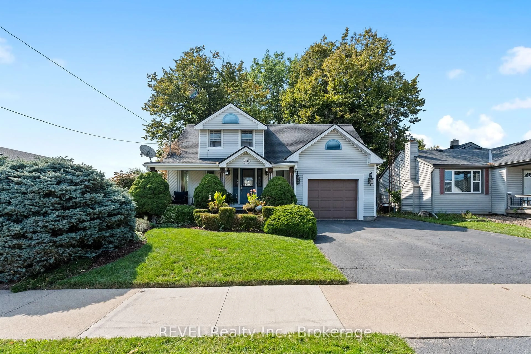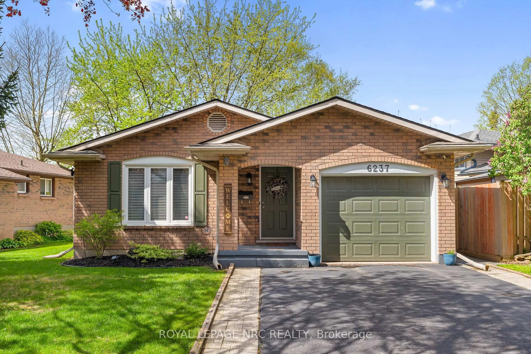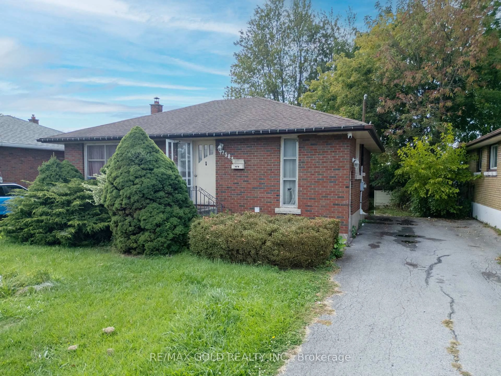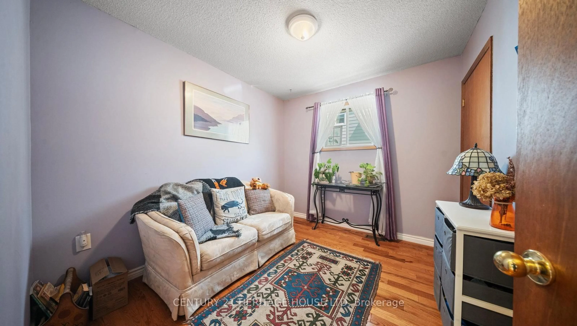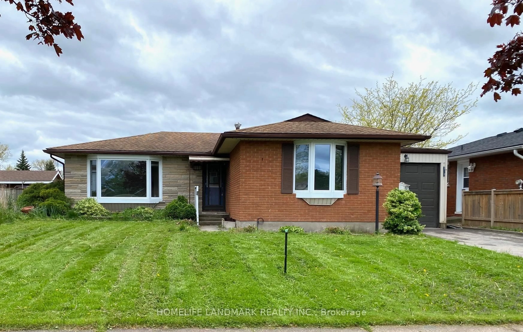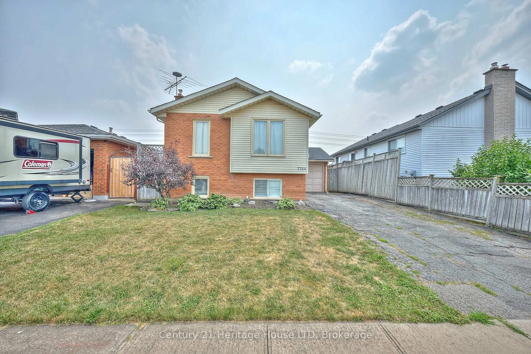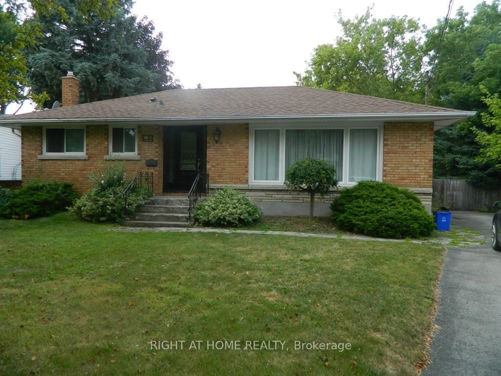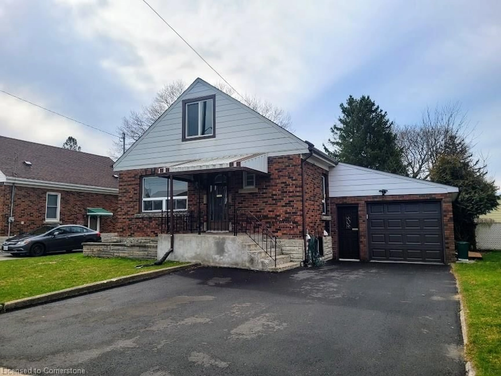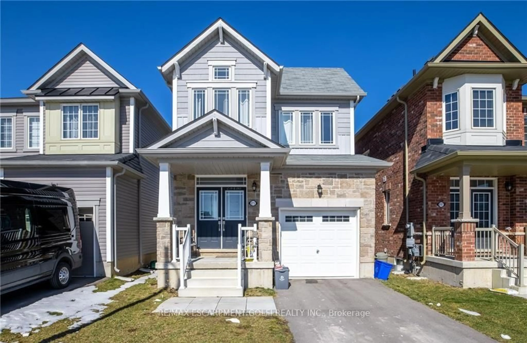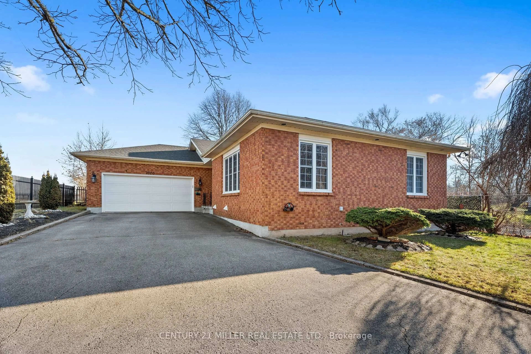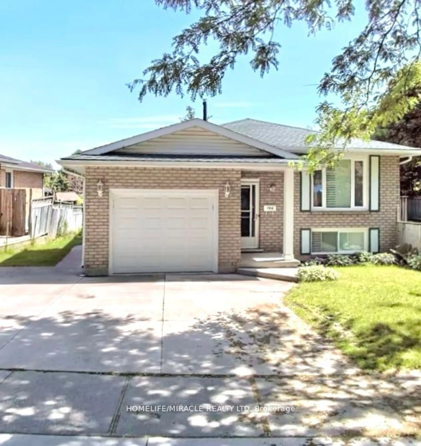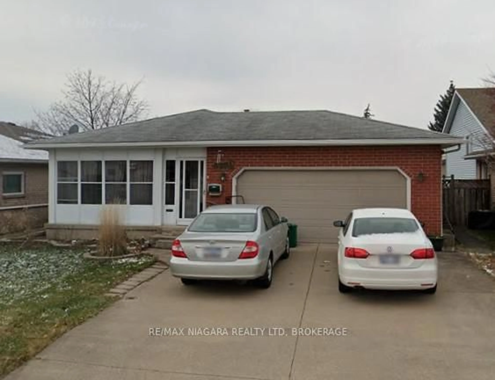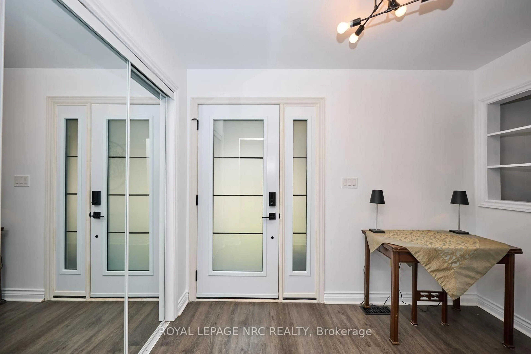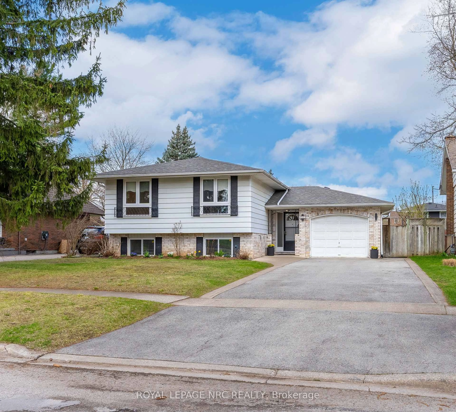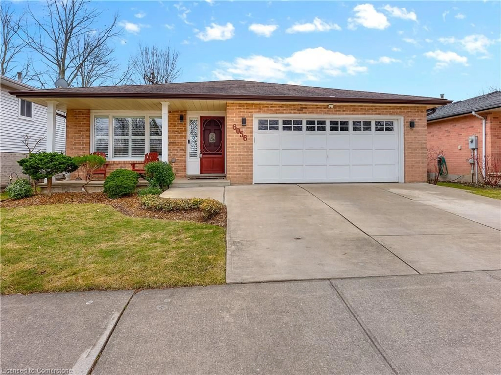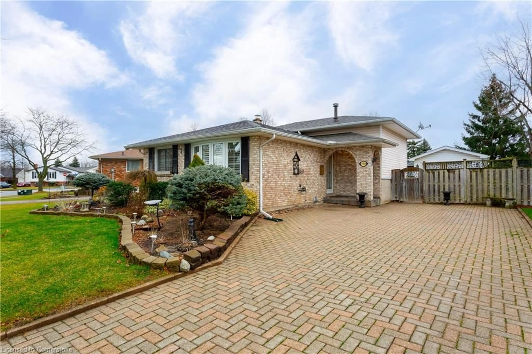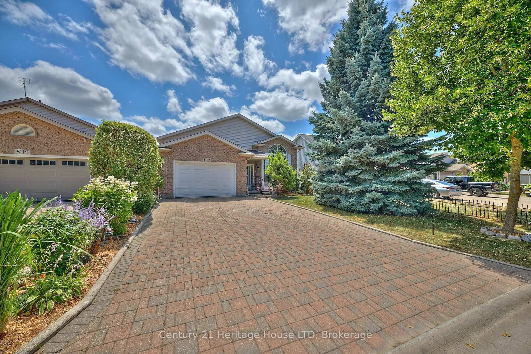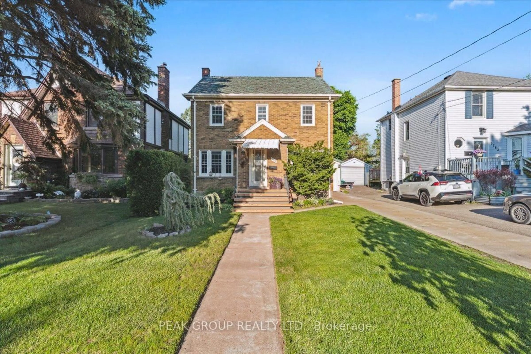EXCELLENT OPPORTUNITY FOR EXTENDED FAMILY OR INVESTOR! Large family home on a huge lot (with 139 foot frontage) and endless possibilities. You get 4 bedrooms, 2 full baths and 2 kitchens . The basement boasts additional finished space with two extra rooms (currently used as bedrooms) that can be converted back to a recreational room and den if that is what you require and desire. Added bonus with basement walkout. Enjoy summer fun with family and friends in your own little mini oasis in the fully fenced backyard. Large, mature trees for privacy. Swimming pool, hot tub and a fantastic playground for kids. Excellent man cave/shed with hydro...great for hangouts with the boys. Detached garage with work area for the handyman and plenty of parking. Conveniently located with nearby ample shopping, restaurants and services nearby. Close to QEW... hooking you up top the US border or the GTA. Don't miss out on this rare opportunity...book your showing today!
Inclusions: Dishwasher, Hot Tub, Pool Equipment, Refrigerator, Stove, Washer, Window Coverings
