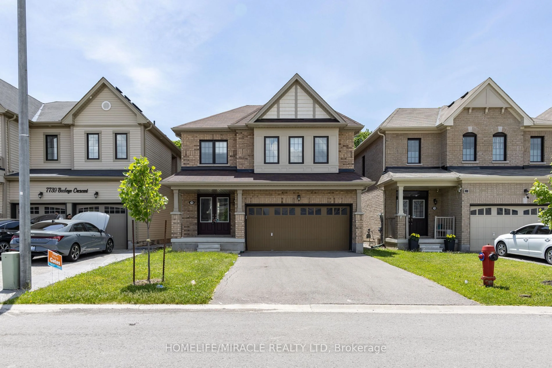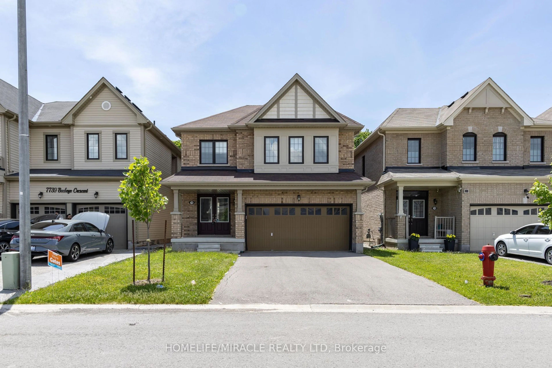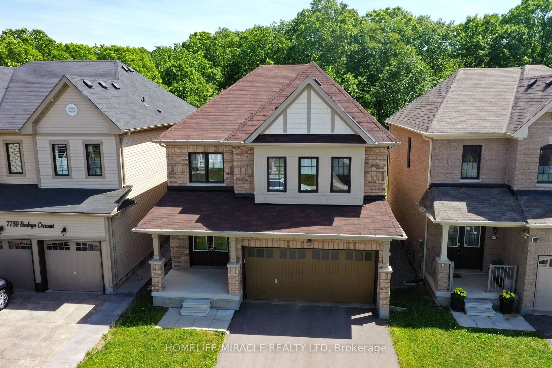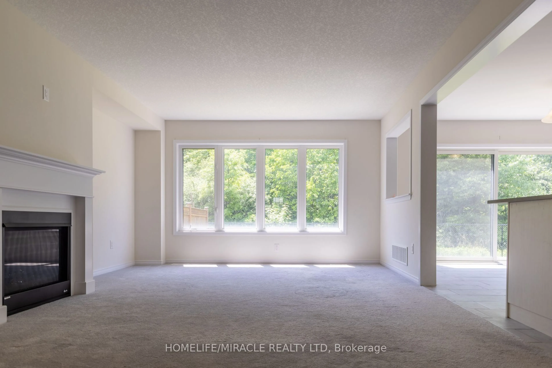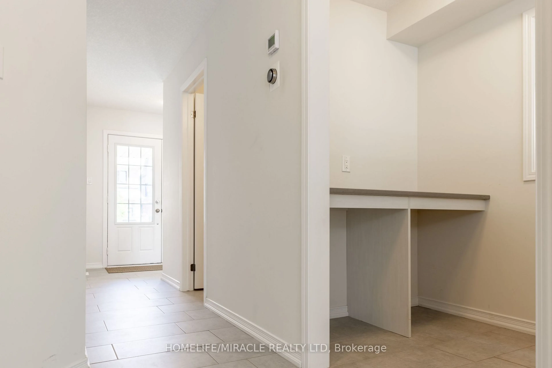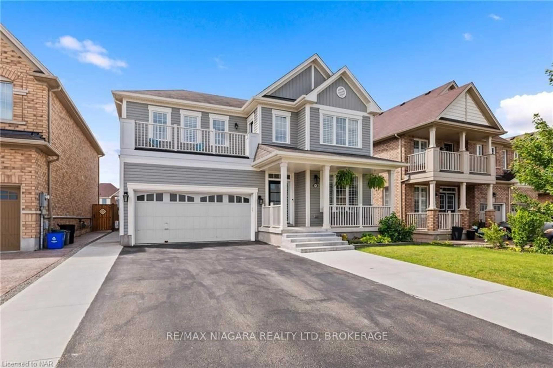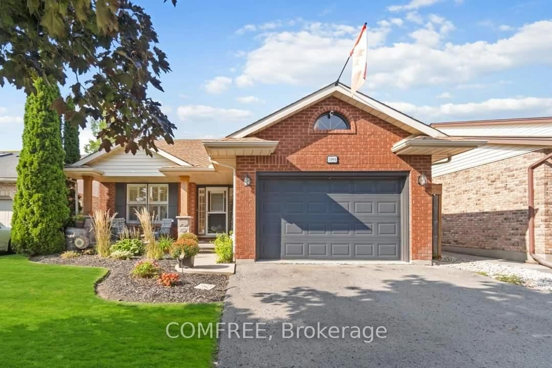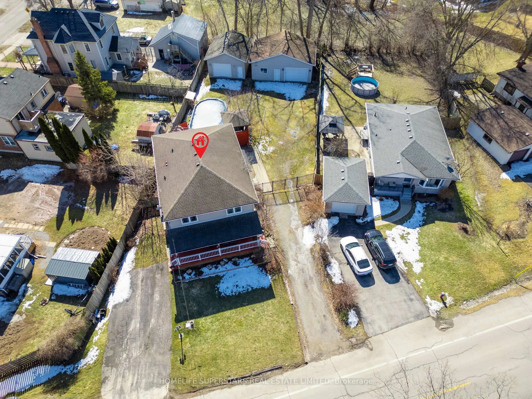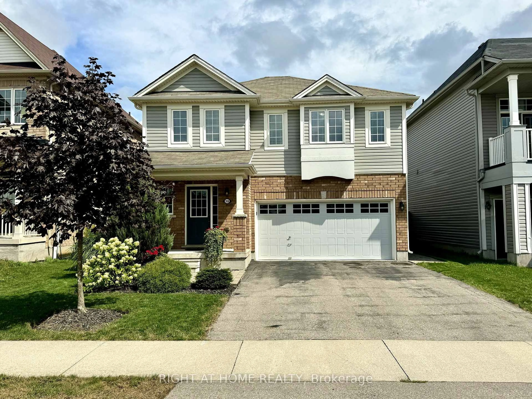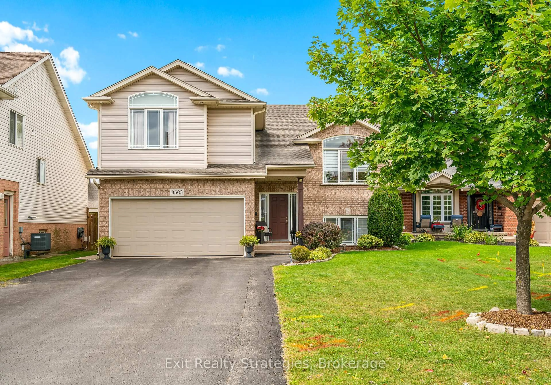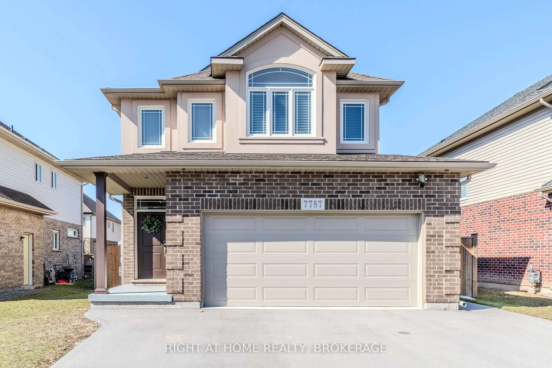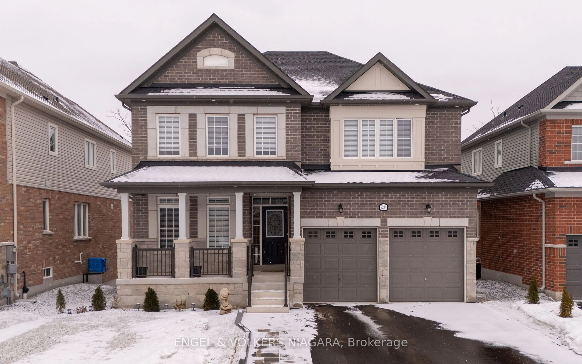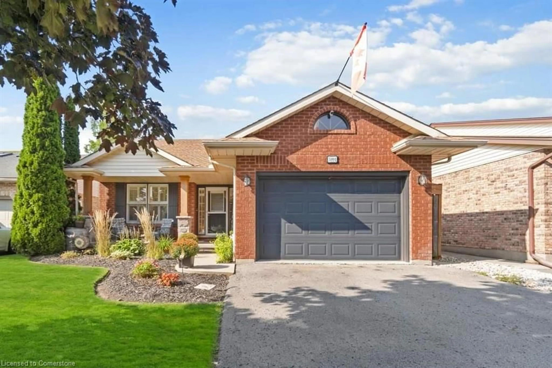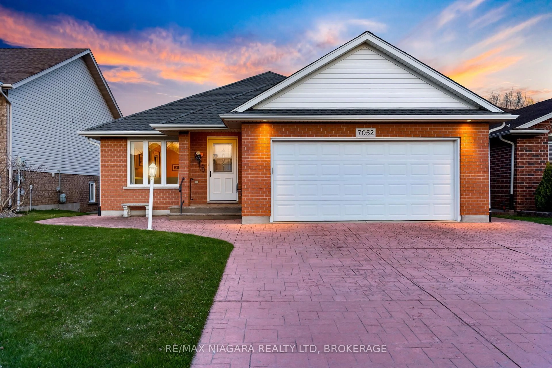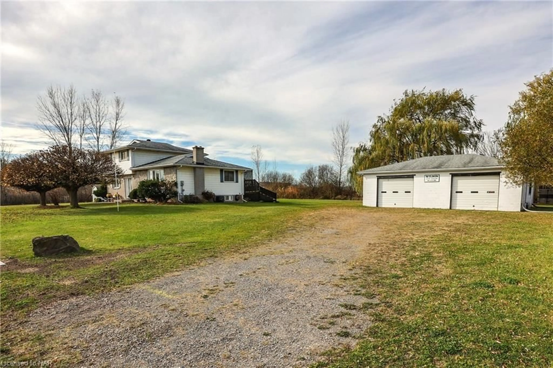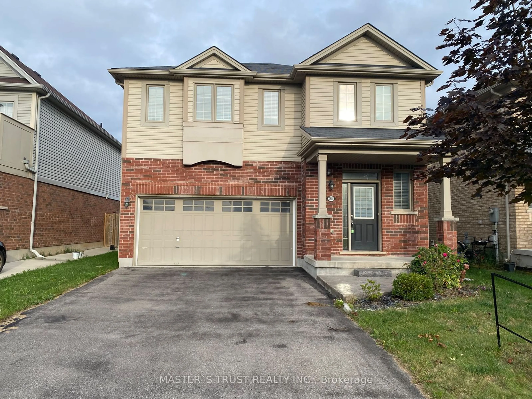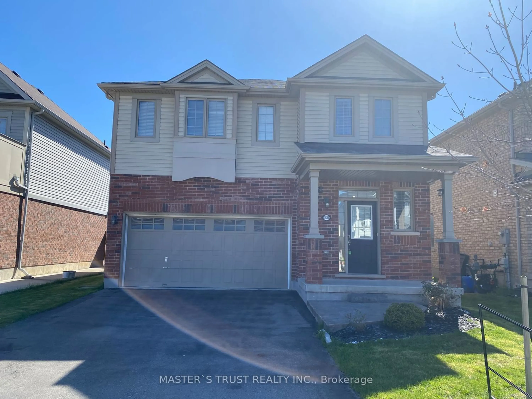7729 Buckeye Cres, Niagara Falls, Ontario L2H 0P2
Contact us about this property
Highlights
Estimated ValueThis is the price Wahi expects this property to sell for.
The calculation is powered by our Instant Home Value Estimate, which uses current market and property price trends to estimate your home’s value with a 90% accuracy rate.Not available
Price/Sqft$383/sqft
Est. Mortgage$3,659/mo
Tax Amount (2024)$6,736/yr
Days On Market59 days
Description
Welcome to this stunning ravine-side gem in the heart of Niagara! This all-brick, 2-storey detached home boasts an upgraded kitchen with sleek quartz countertops, under-cabinet valence lighting, and premium S/S appliances. The inviting main floor features a cozy fireplace and a versatile den/office. Elegant oak stairs lead to the spacious master suite, complete with a walk-in closet and a spa-like ensuite with double sinks. Enjoy the convenience of a second-floor laundry, abundant storage, and a basement cold room. With no sidewalk, ample parking, and proximity to top amenities like Falls view, QEW, Costco, Walmart, parks, schools, public transit, and a hospital, this home is a rare find. Don't miss out on this exceptional opportunity!
Property Details
Interior
Features
2nd Floor
3rd Br
3.35 x 3.05Broadloom / Large Window / Closet
Laundry
0.0 x 0.0Ceramic Floor
Primary
4.78 x 4.27Broadloom / Large Window / W/I Closet
4th Br
3.2 x 3.56Broadloom / Large Window / Closet
Exterior
Features
Parking
Garage spaces 2
Garage type Built-In
Other parking spaces 4
Total parking spaces 6
Property History
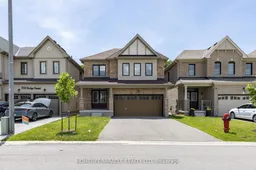
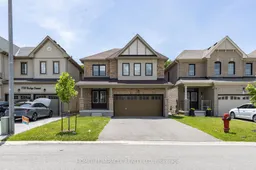 35
35
