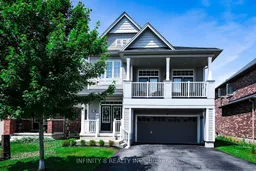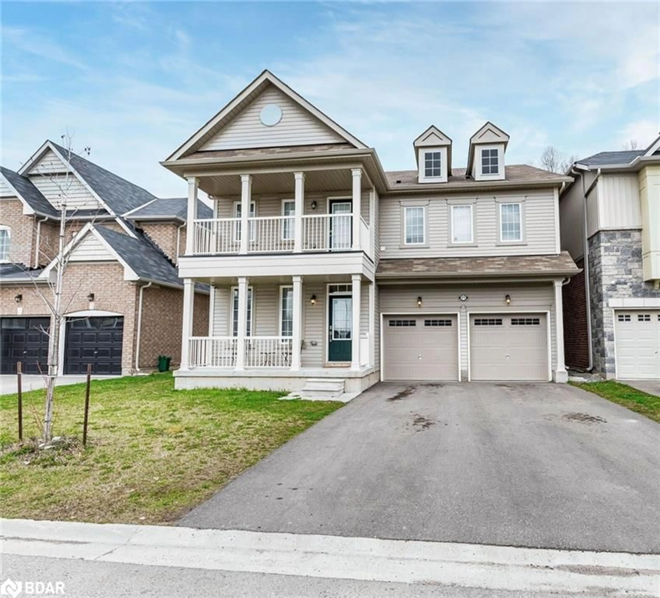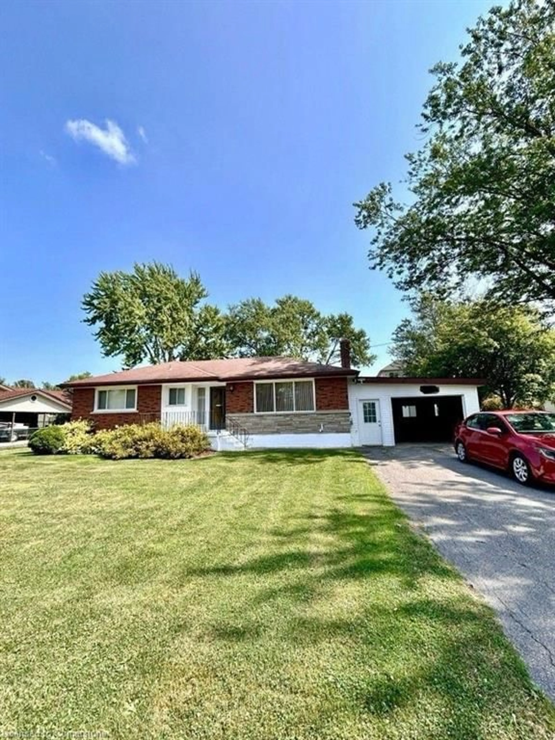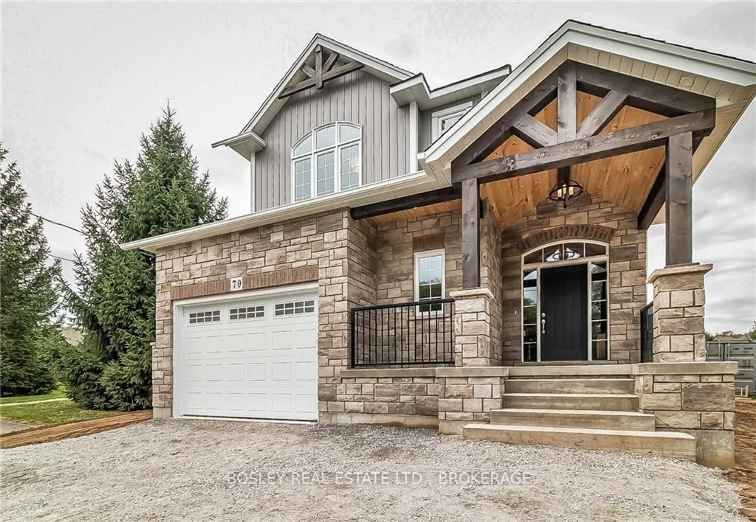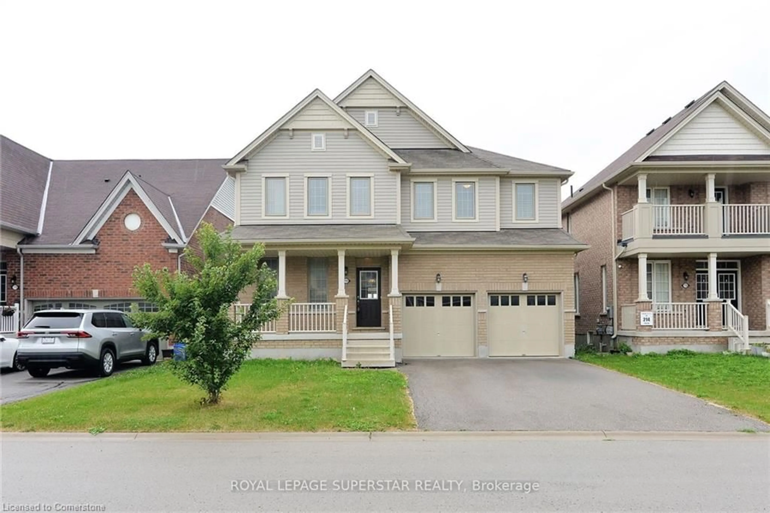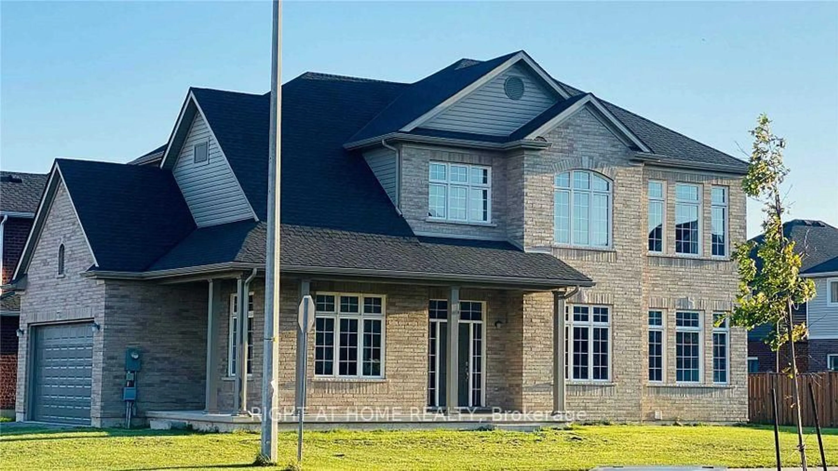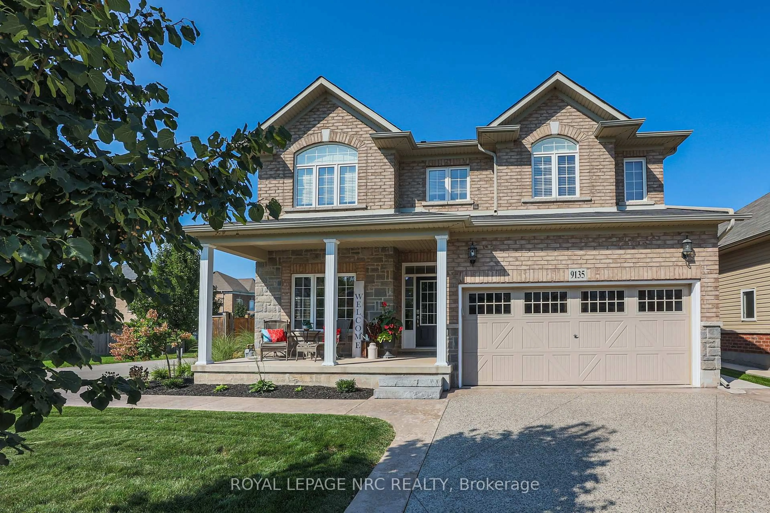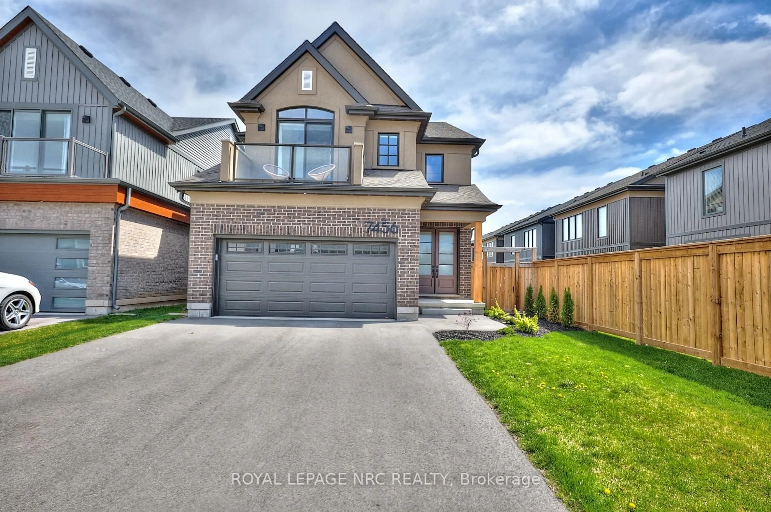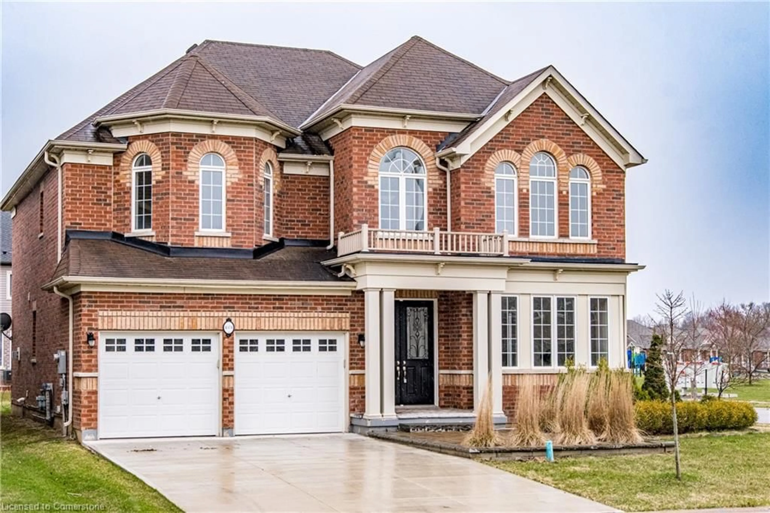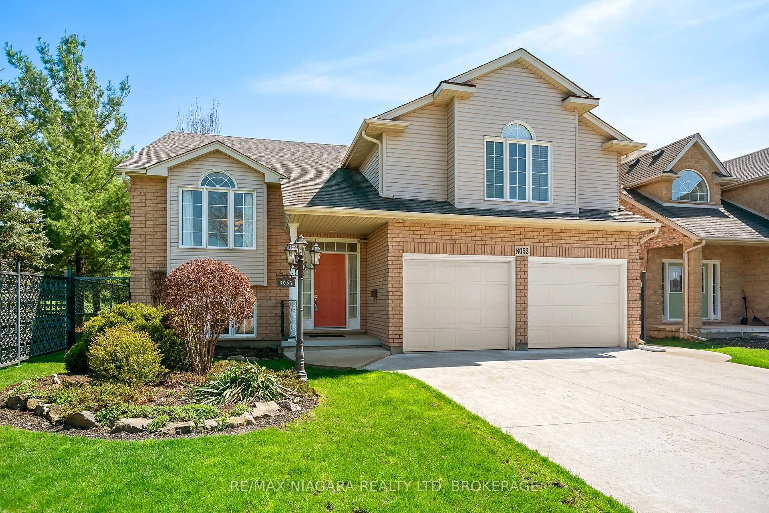Welcome to 7693 Butternut Blvd. This stunning residence built by Empire Communities is called "THE HUDSON" model. It's Nestled in the heart of Niagara Falls and has many upgrades. Located in a Desirable Neighborhood of Niagara Falls and walking distance the the neighborhood park. It is just minutes away from Costco, the newly proposed Hospital, Dining, Shopping and Steps to The Famous Falls. This Open Concept Detached home Features 3 Large Bedrooms, 3 & 1/2 Bathrooms. Many upgrades includes: Large Front Foyer, Fully Finished Basement, Double Sided Gas Fireplace, Gourmet Kitchen with an Oversized Island, Granite Counter tops, Oak Staircases, 2 Laundry Locations (2nd floor & Basement), Pot Lights throughout, Main Floor Laminate Flooring, Upper level & Basement Vinyl Flooring, Large Outdoor Deck off the Kitchen, Gas BBQ hookup, Gas Stove, 200+ am Service, Electric Car Charger ready, Lightly tinted Windows with California Shutters throughout. The 2nd level features a Large Family Retreat with 2 Patio Doors leading to a Covered Balcony. Large Master Bedroom features a Walk In Closet equipped with closet organizer and a spa like ensuite. This home is IMMACULATE and Move In ready and is a definite MUST SEE !!! Schedule your private viewing as Soon as Possible.
Inclusions: Fridge, Gas Stove, Dishwasher, Samsung Washer & Samsung Dryer (Upper Floor), Shed, Garage Door Opener with Remotes
