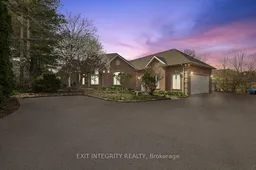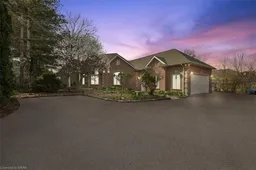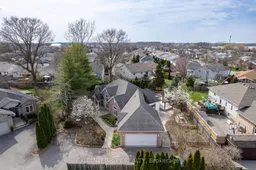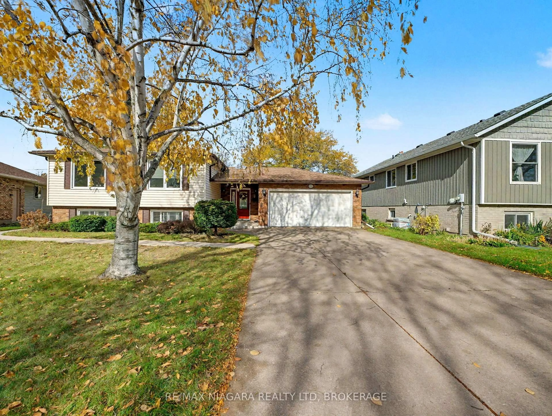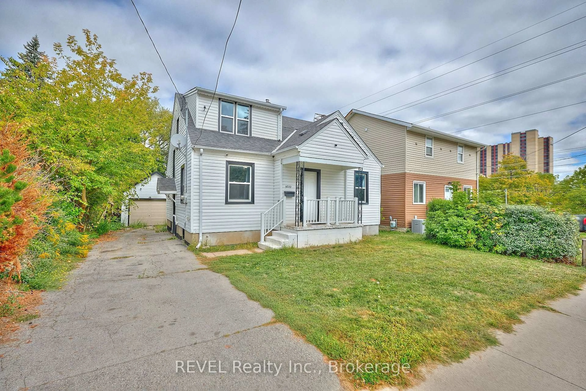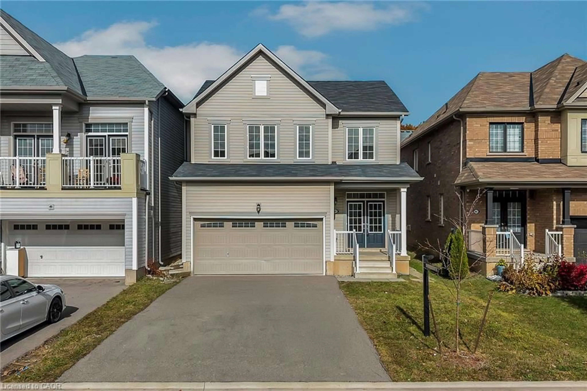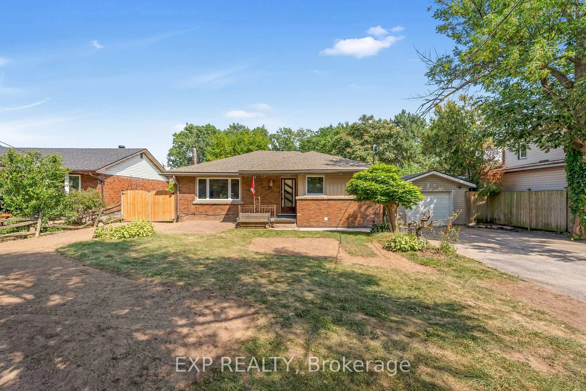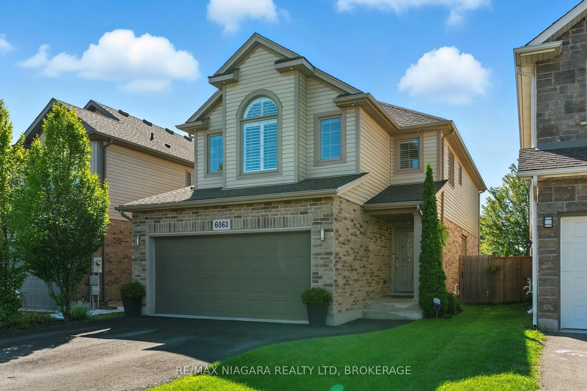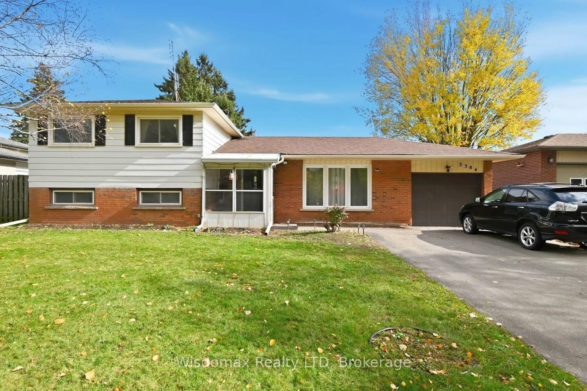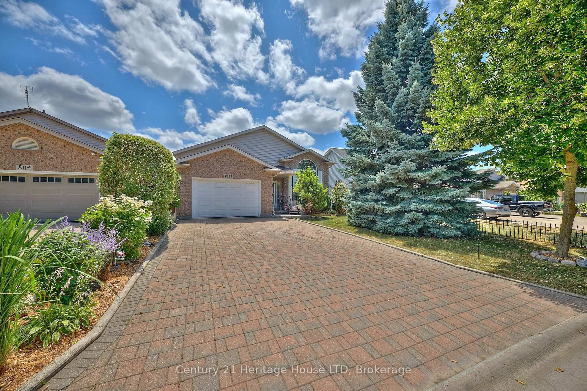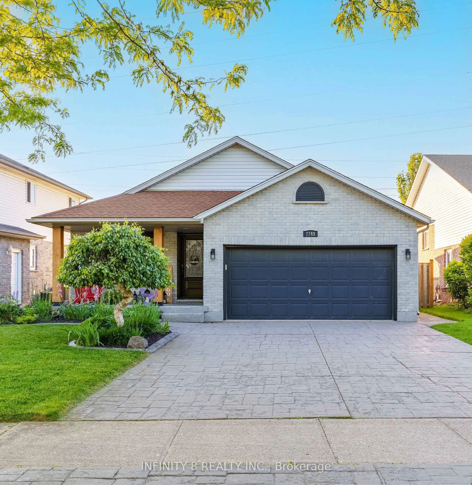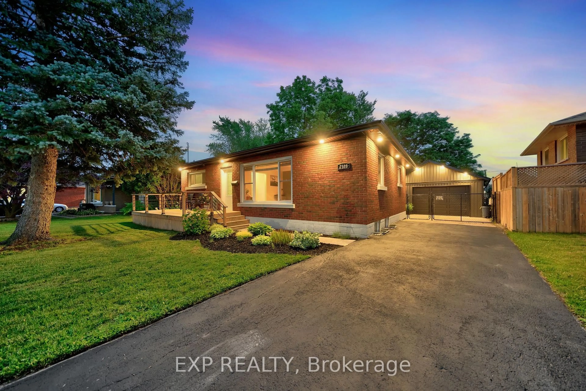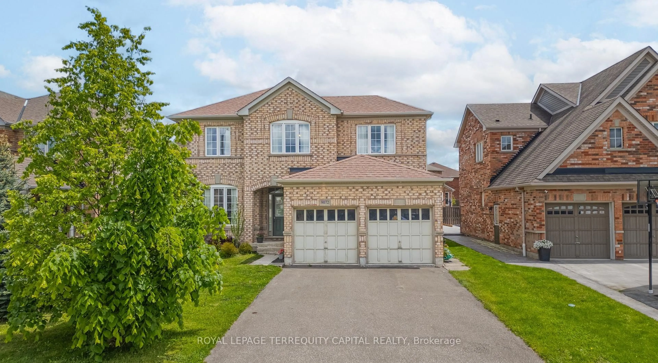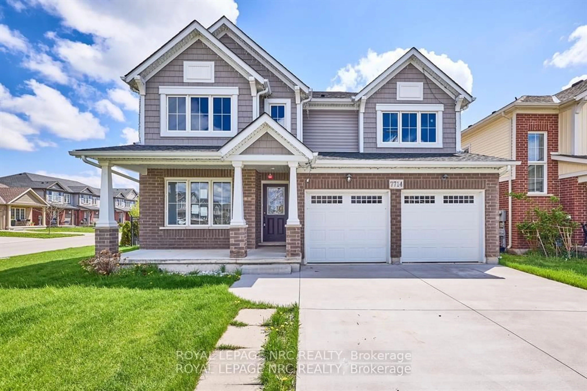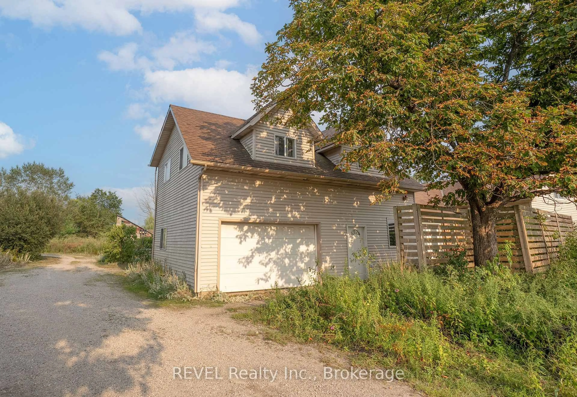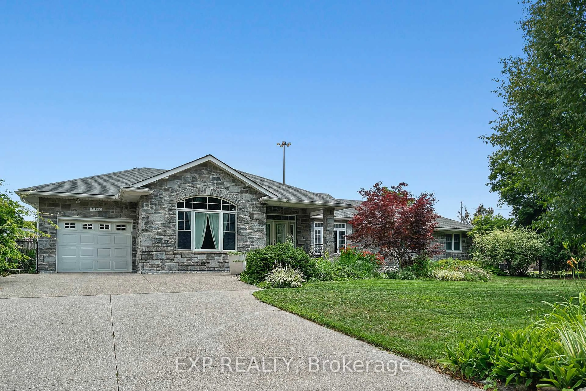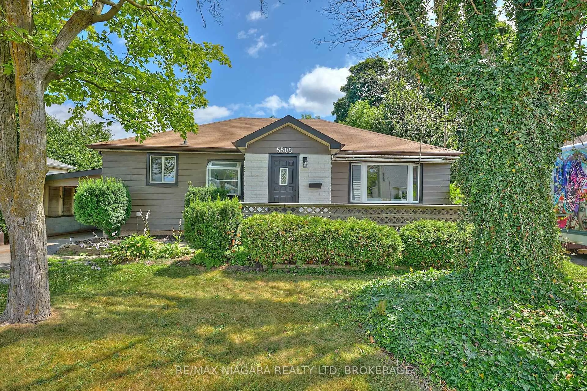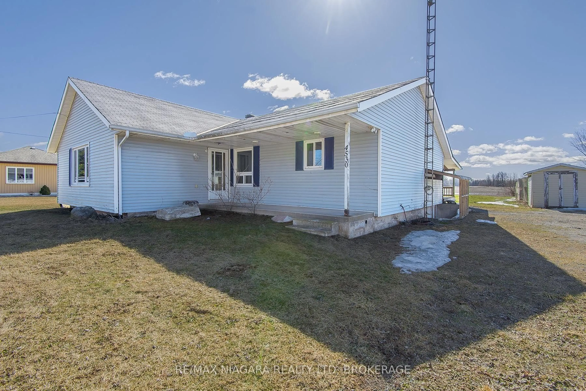This is the one you want to see!! Welcome to a one-of-a-kind, custom-built home that offers more than just luxury living—this is your chance to own a thriving suburban homestead! Nestled in the serene and picturesque neighborhood of Niagara Falls, this 3-bedroom, 2.5-bathroom residence blends modern elegance with the rewarding benefits of self-sufficiency.
From the moment you enter the grand foyer, you’ll be captivated by the high ceilings and thoughtful finishes that set the tone for this spacious and meticulously designed home. The sun-soaked living room, featuring large windows and beautiful views of your productive gardens, is perfect for both relaxation and entertaining.
The heart of the home, the eat-in kitchen, is built for more than just family gatherings. It’s an ideal space for preparing fresh meals from your very own backyard harvest. Fruit trees, flourishing gardens, and permaculture practices allow you to grow your own food and enjoy the bounty of seasonal produce.
Located in a highly desirable area, you’ll enjoy peace and privacy while still being minutes away from top-rated schools, shopping, and dining. The basement, offering potential for a full in-law suite, adds versatility for multi-generational living or additional rental income.
Don’t miss the chance to experience the best of both worlds—luxury living with a purpose-driven, self-sufficient lifestyle. Your dream home and suburban homestead are waiting for you in Niagara Falls!
Inclusions: Dishwasher,Refrigerator,Smoke Detector,Stove
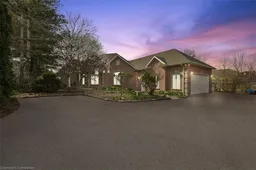 18
18