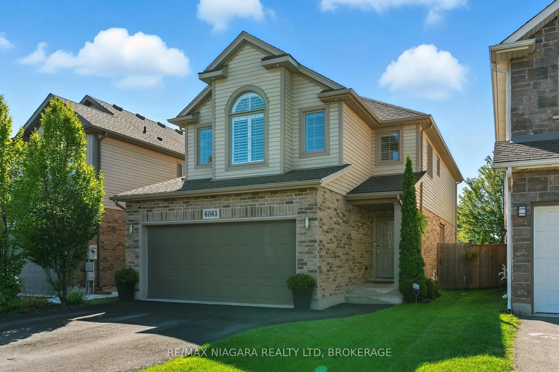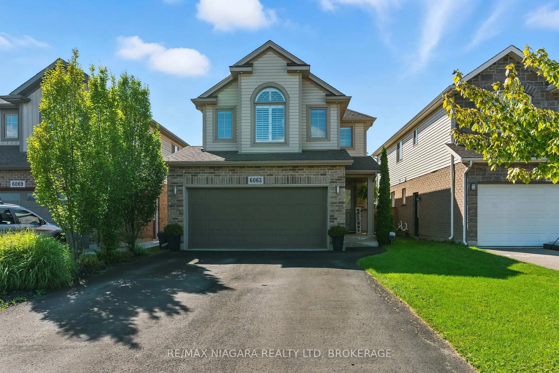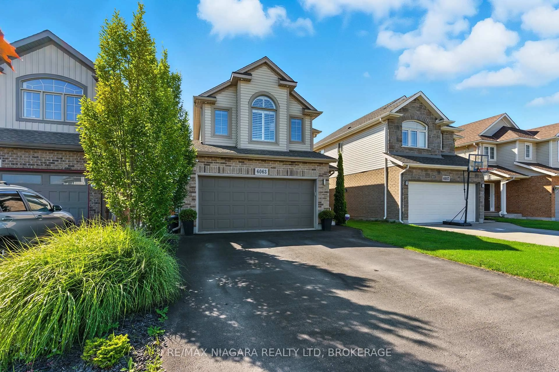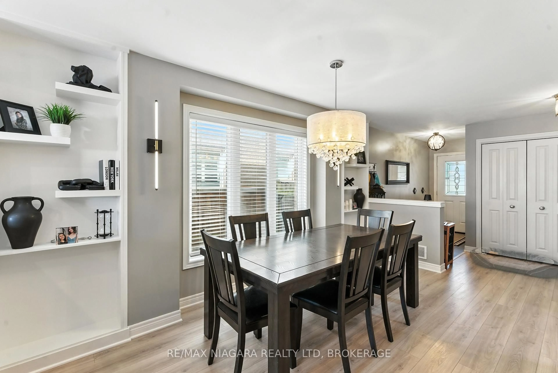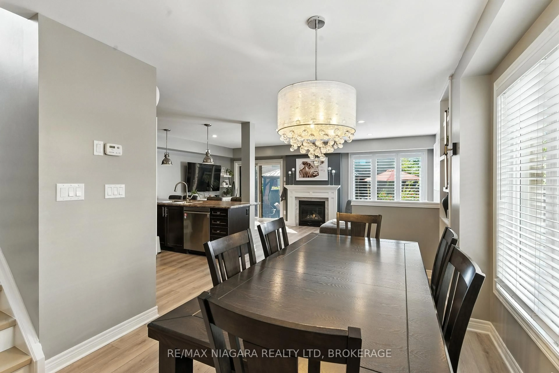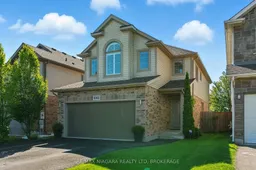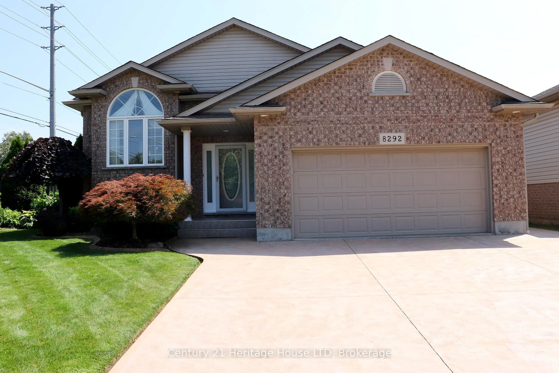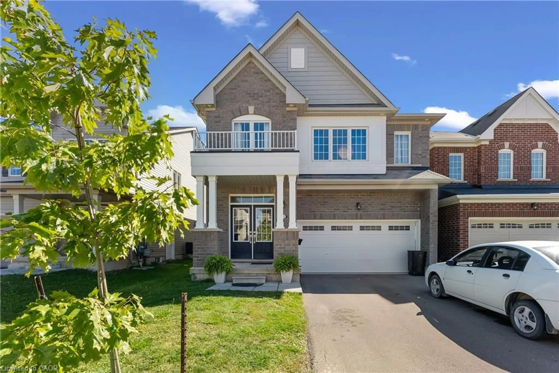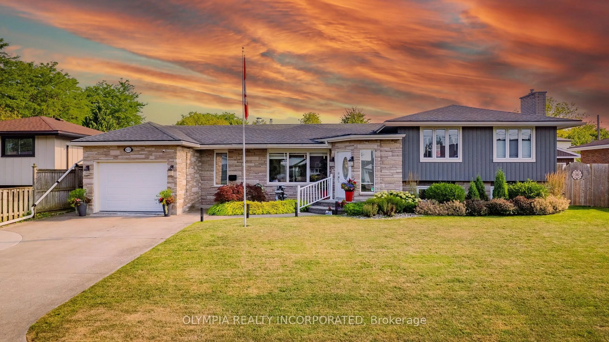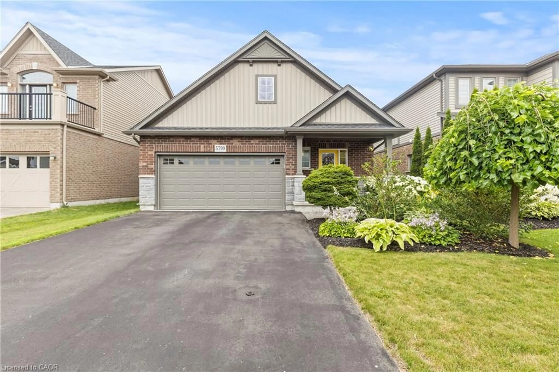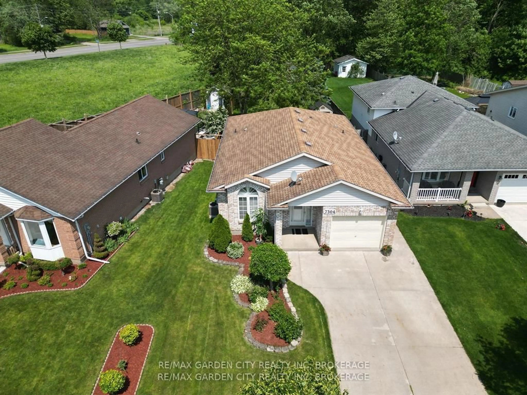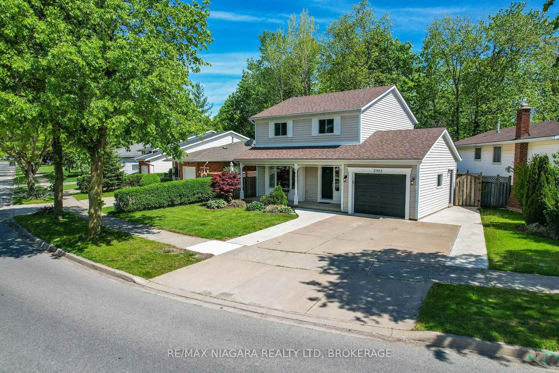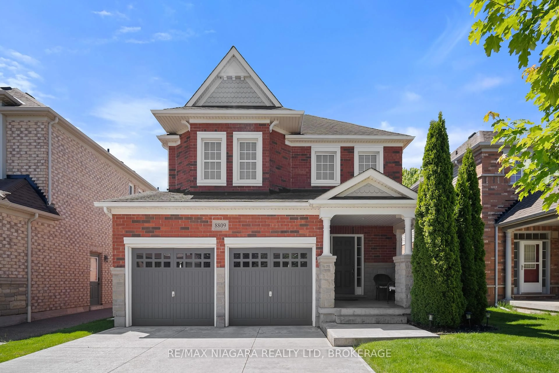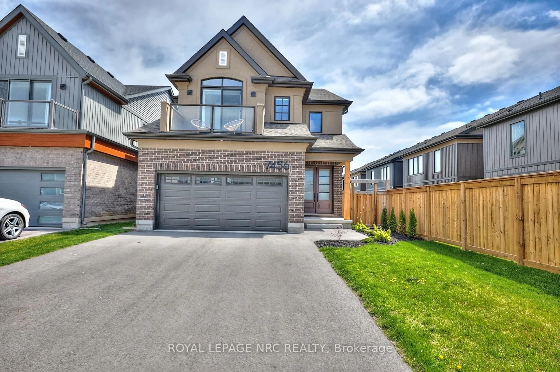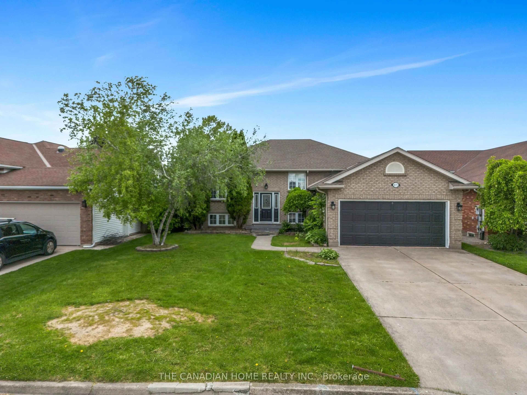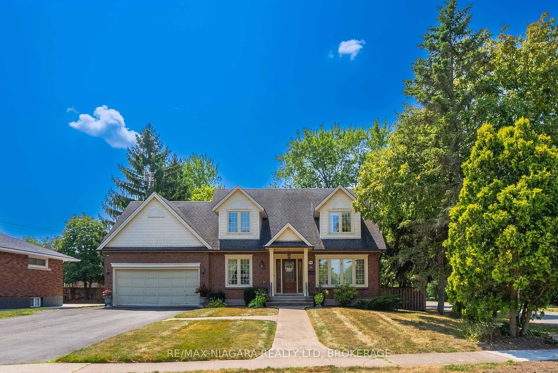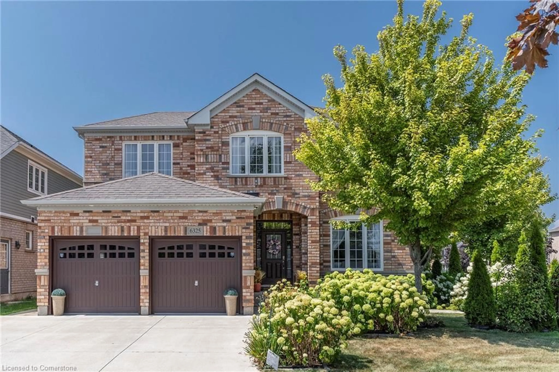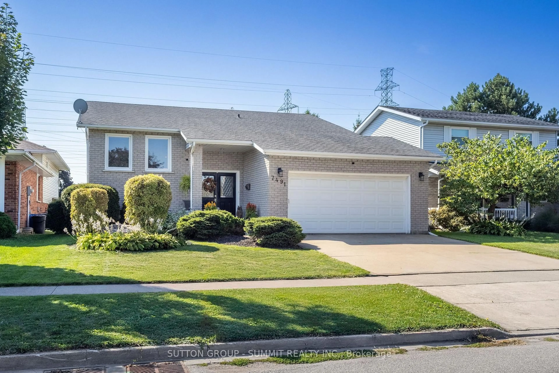6063 Fausta Blvd, Niagara Falls, Ontario L2H 0J1
Contact us about this property
Highlights
Estimated valueThis is the price Wahi expects this property to sell for.
The calculation is powered by our Instant Home Value Estimate, which uses current market and property price trends to estimate your home’s value with a 90% accuracy rate.Not available
Price/Sqft$472/sqft
Monthly cost
Open Calculator
Description
This stunning 4-bedroom, 4-bathroom family home is ideally located close to shopping, schools, parks, and quick access to the QEW, making it perfect for commuters and families alike. Step inside to discover an open-concept main living space designed for both everyday living and entertaining. New pot lights and flooring throughout. The kitchen area has ample counter and cabinet space, with stainless steel appliances and breakfast bar. The dining area features custom shelving and seamlessly flows into the living room, complete with cozy fireplace and walk out to the backyard. Upstairs, the lavish primary suite, abundant with natural light, offers a custom walk-in closet, opulent fireplace and spa-like 4-piece ensuite with with standalone tub, separate shower and towel warmer, a true retreat. 3 additional bedrooms and additional 4 piece main bath. The fully finished lower level is a showstopper, featuring a sophisticated wet bar with built in bar fridge with stone countertop, fireplace feature wall and games area providing the perfect space for gatherings or relaxing movie nights. Outside, enjoy a backyard oasis with covered deck, children's playground area, and covered BBQ area with a gas line ideal for year-round entertaining. The double car, extra-wide garage and expansive driveway provide plenty of parking for family and guests. So many features making this home, not only spacious in nature, but sleek and modern with an undertone of warmth!
Property Details
Interior
Features
2nd Floor
4th Br
3.2 x 2.83rd Br
3.5 x 2.8Bathroom
0.0 x 0.04 Pc Bath
Laundry
0.0 x 0.0Exterior
Features
Parking
Garage spaces 2
Garage type Attached
Other parking spaces 4
Total parking spaces 6
Property History
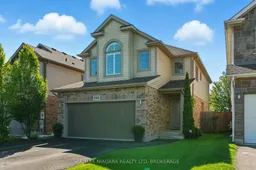 41
41
