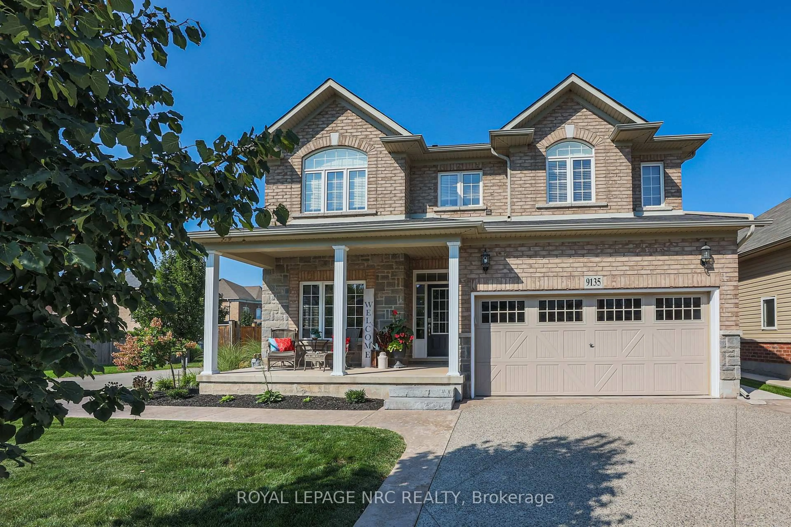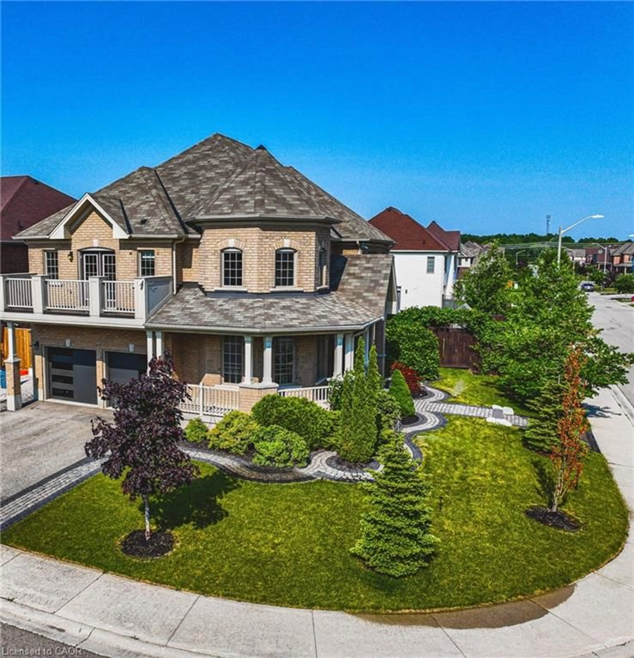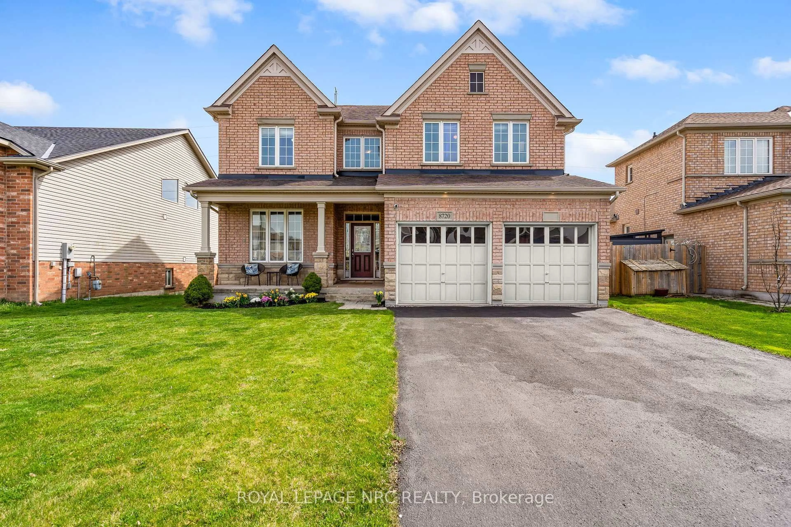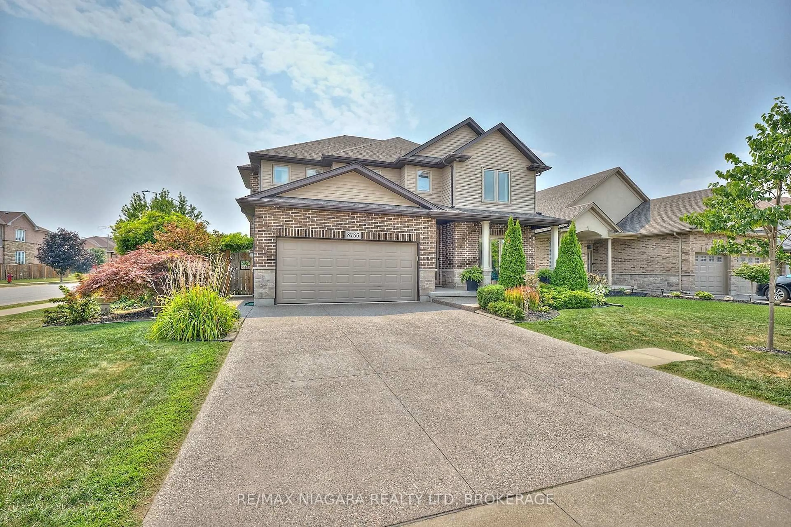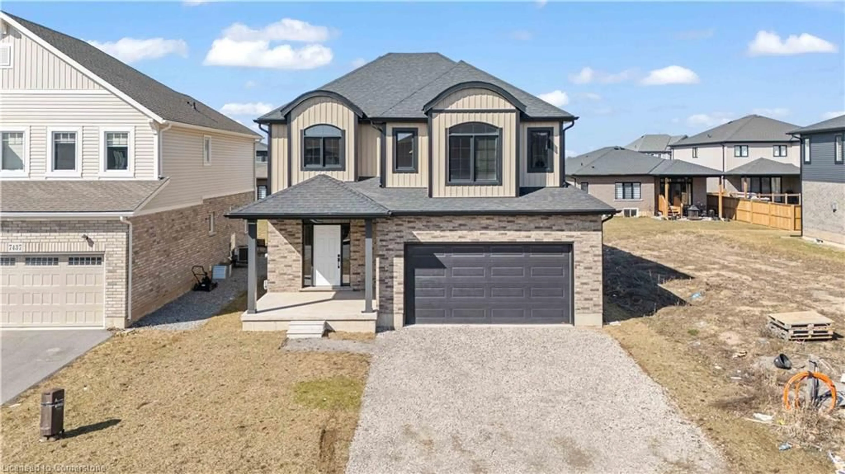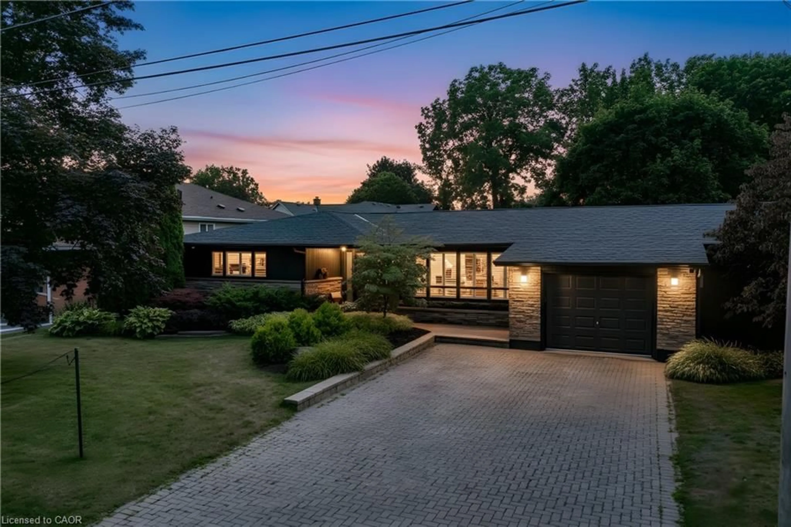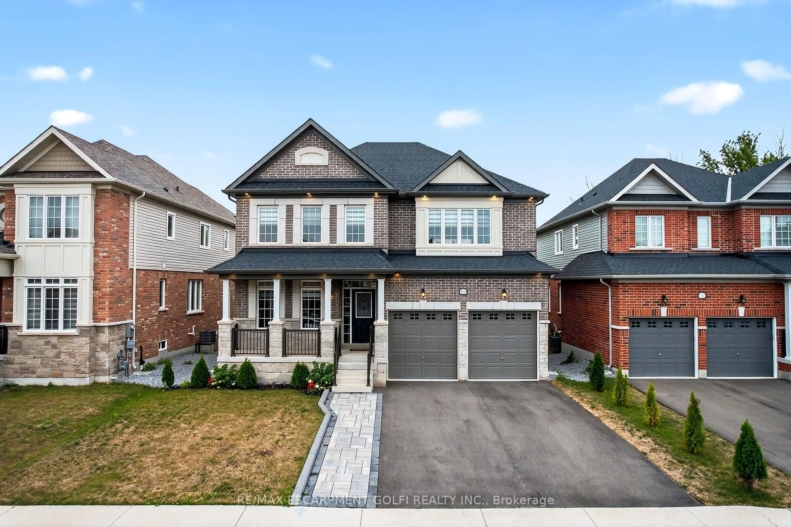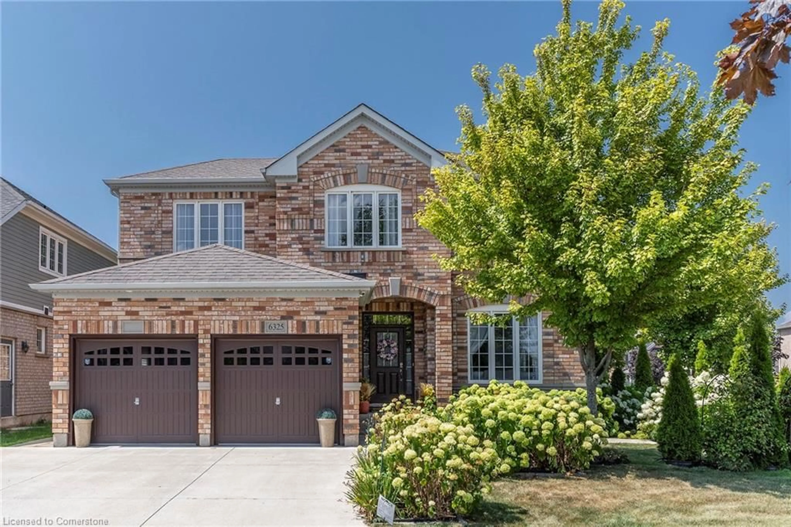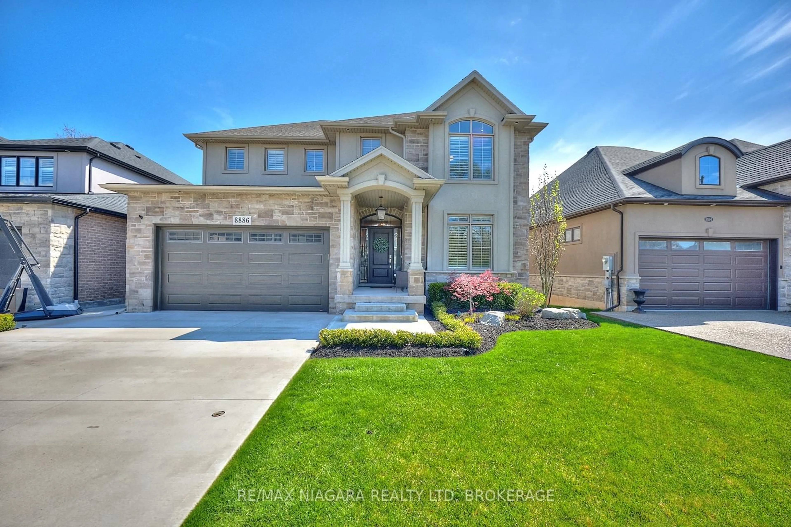Located in the rural Niagara Falls community of White Pigeon, 11790 Montrose Road offers over 11 acres of land at the corner of Montrose and Schisler just minutes from the QEW, residential growth corridors, and the highly anticipated $3.6 billion South Niagara Hospital currently under construction nearby and slated to open in 2028. This large, irregular-shaped property is zoned RCO (Rural/Conservation Open Space) and offers immense potential for buyers with vision, but it is being sold strictly as is with no warranties or representations; buyers must perform their own due diligence regarding zoning, acreage, permitted uses, and property condition. The home, originally built in the 1890s and significantly expanded in the 1990s, is in need of some modernization and repair to meet todays standards. It features a 1.5-storey layout, a loft bedroom and bathroom, and a separate in-law suite above the garage with its own kitchen and entrance. The property includes a partially unfinished basement, propane heating, cistern water system, septic, and a detached outbuilding. Surrounded by rural charm and conservation land, yet just a short drive from Niagara Falls, Welland, Port Colborne, and Fort Erie, this property is ideally situated in a location experiencing major infrastructure investment and future growth.
Inclusions: 3 fridges, 2 ovens, 1 cooktops (propane), dishwashers, washer
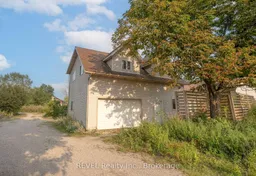 34
34

