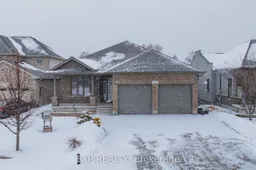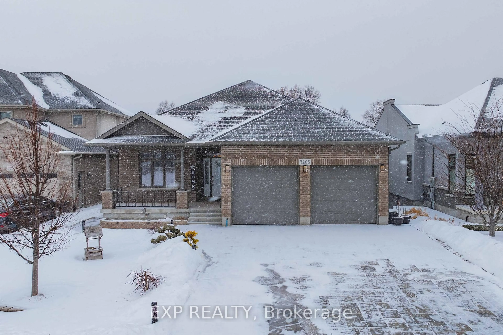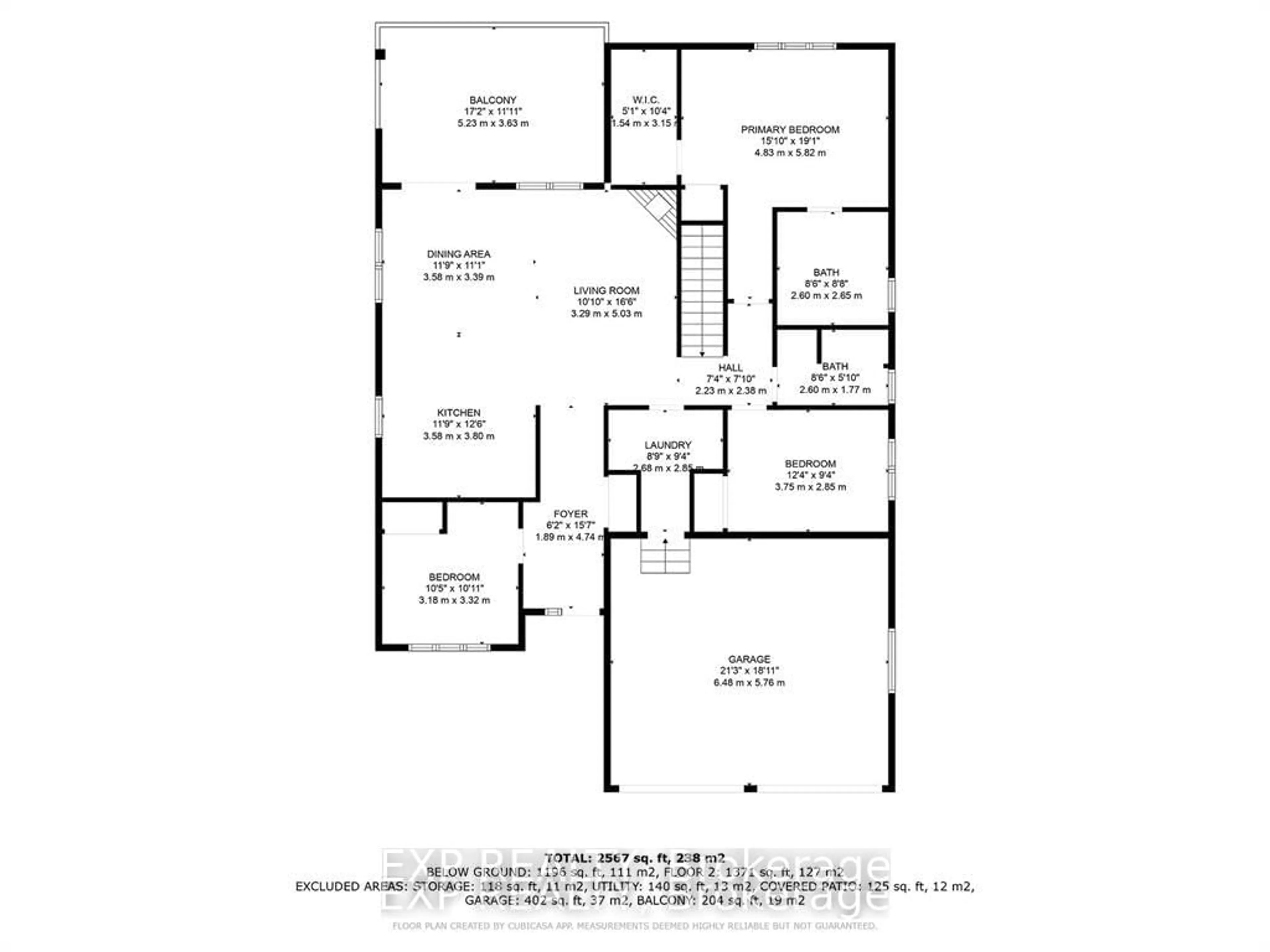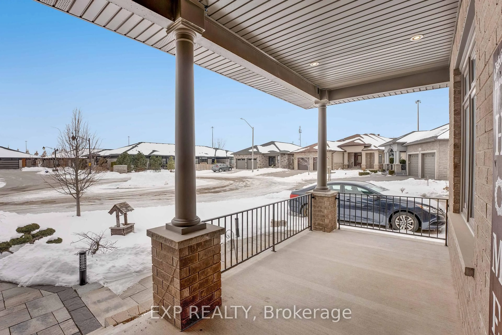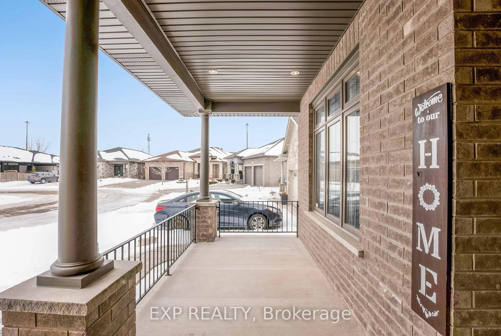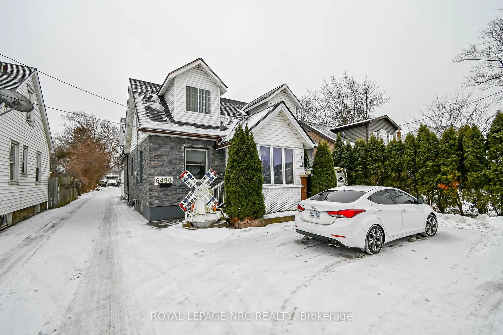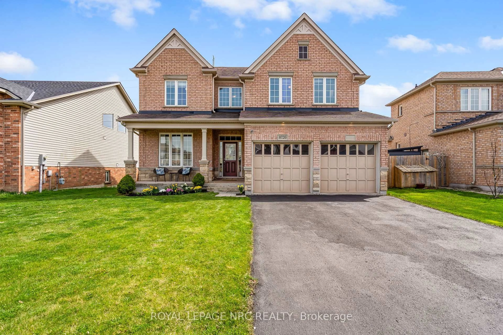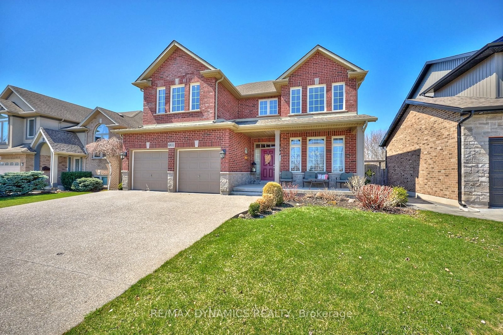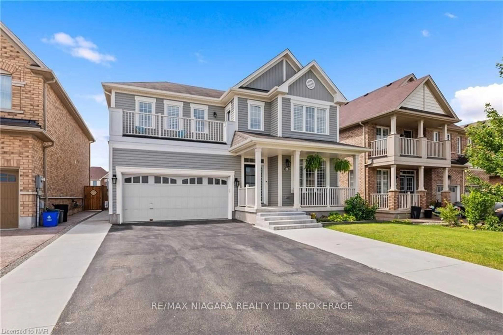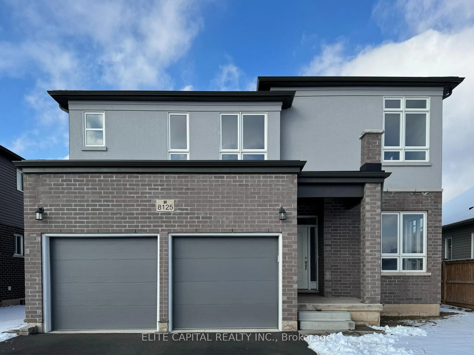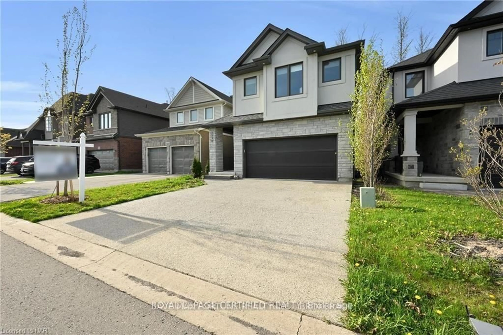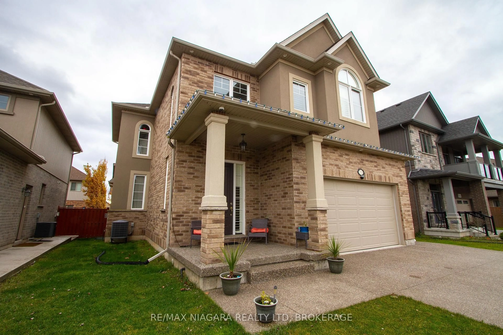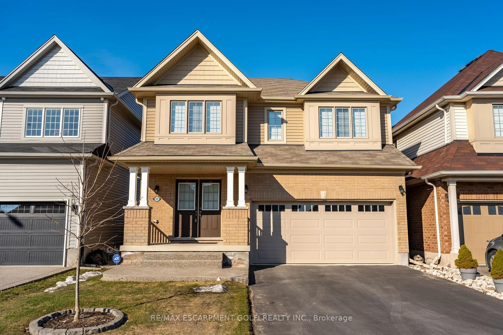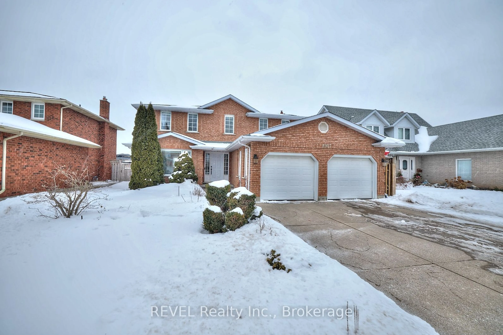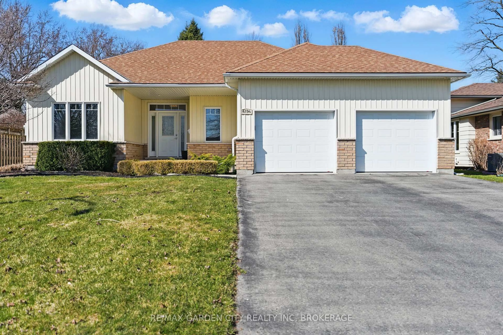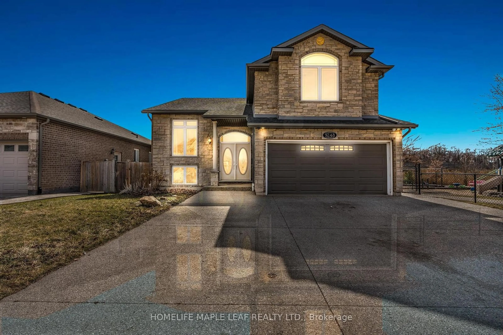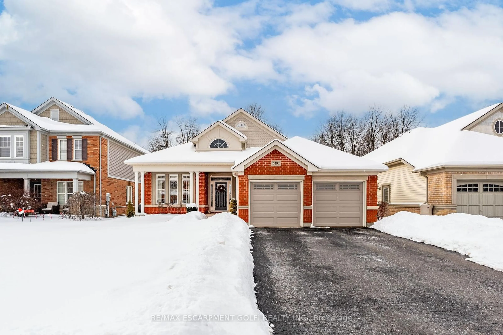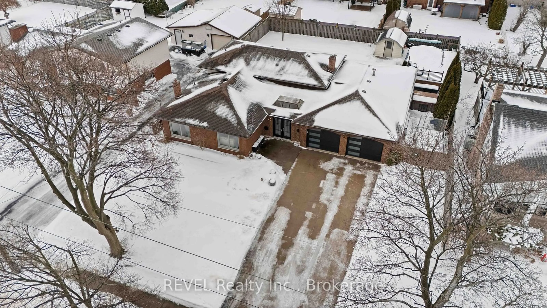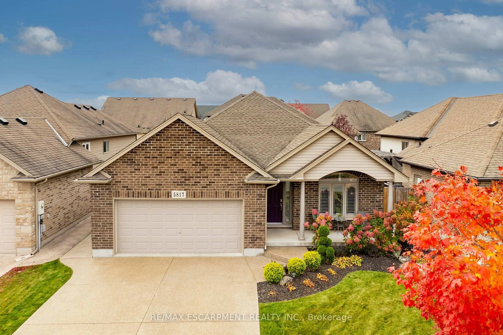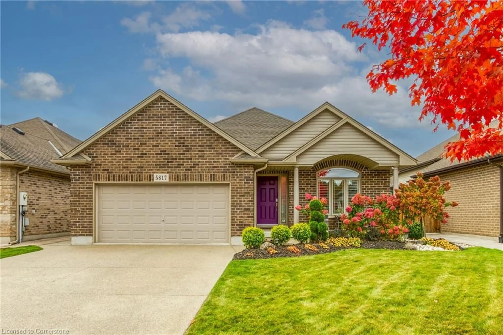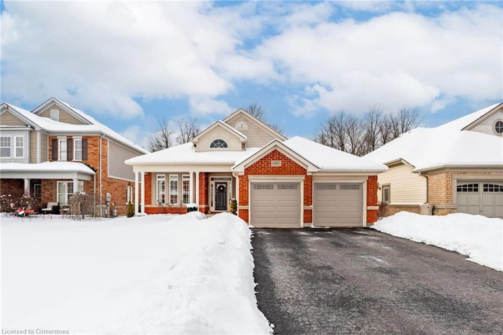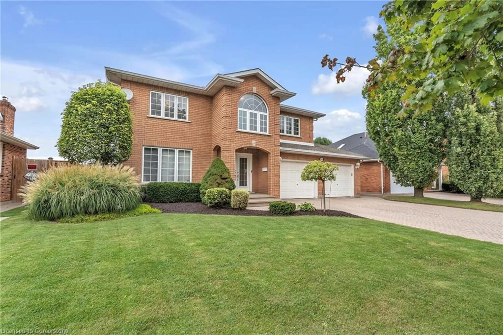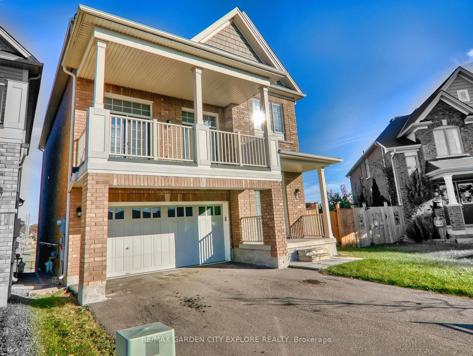7265 Optimist Lane, Niagara Falls, Ontario L2E 0B3
Contact us about this property
Highlights
Estimated ValueThis is the price Wahi expects this property to sell for.
The calculation is powered by our Instant Home Value Estimate, which uses current market and property price trends to estimate your home’s value with a 90% accuracy rate.Not available
Price/Sqft$366/sqft
Est. Mortgage$4,295/mo
Tax Amount (2024)$6,022/yr
Days On Market67 days
Total Days On MarketWahi shows you the total number of days a property has been on market, including days it's been off market then re-listed, as long as it's within 30 days of being off market.93 days
Description
Welcome to 7265 Optimist Lane in Niagara Falls, a stunning newly built 5-bedroom walk-out bungalow offering modern luxury and comfort. The spacious main floor features an open-concept kitchen, living, and dining area with vaulted ceilings and a cozy gas fireplace. The kitchen boasts granite countertops and is equipped for both natural gas and electric stove options. The master bedroom is a true retreat, complete with a 5-piece ensuite, walk-in closet, and a secondary closet. Engineered hardwood and porcelain tile flooring flow throughout the home, with no carpets in sight. The fully finished basement, with its own separate entrance, includes a second kitchen, laundry, and a covered patio, making it the perfect space for extended family or guests. The home also offers a double-car garage, ample driveway parking for up to 6 vehicles, central vacuum system, and built-in alarm for added peace of mind. Situated in a quiet yet highly convenient location, this home is just minutes away from schools, shopping, and transportation hubs, including easy access to the Regional system. Dont miss the opportunity to make this beautiful home your own.
Property Details
Interior
Features
Main Floor
Living
3.29 x 5.03Exterior
Features
Parking
Garage spaces 2
Garage type Attached
Other parking spaces 6
Total parking spaces 8
Property History
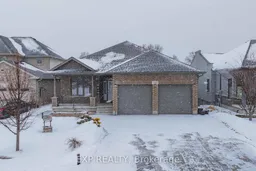 50
50