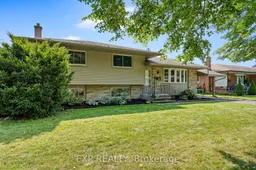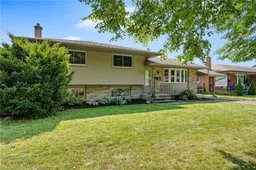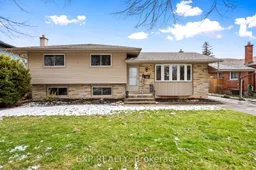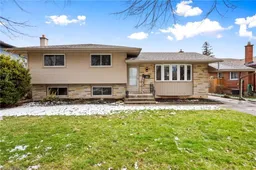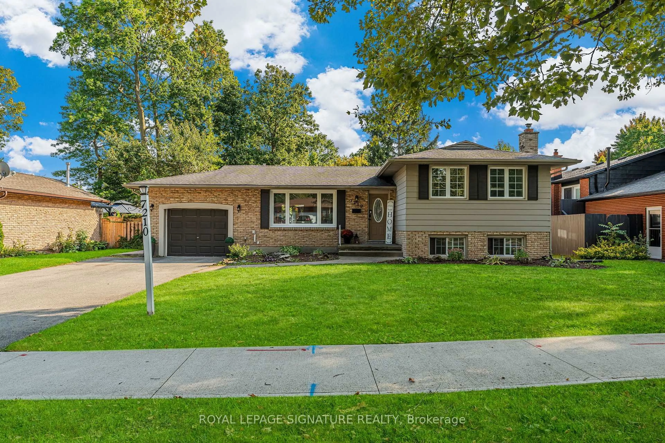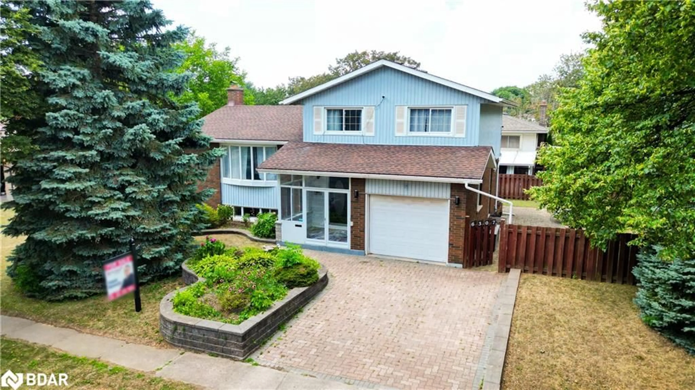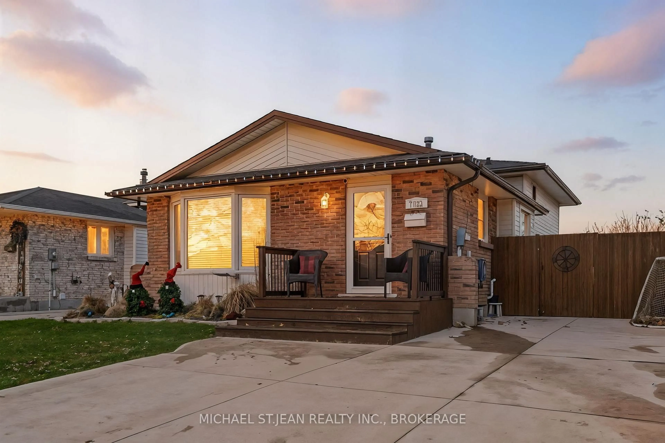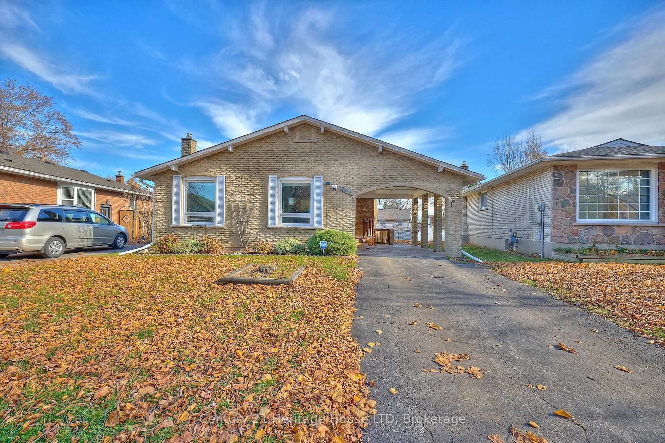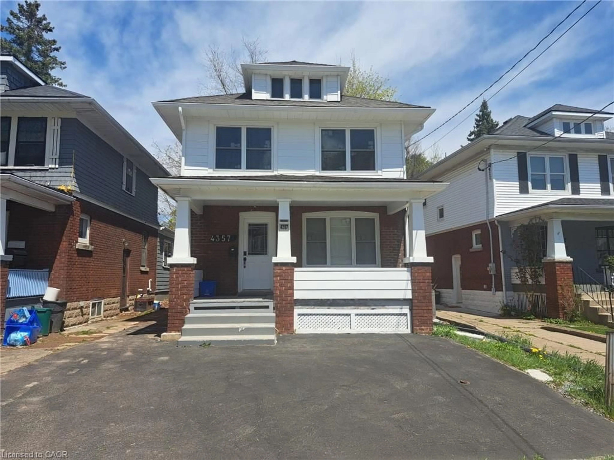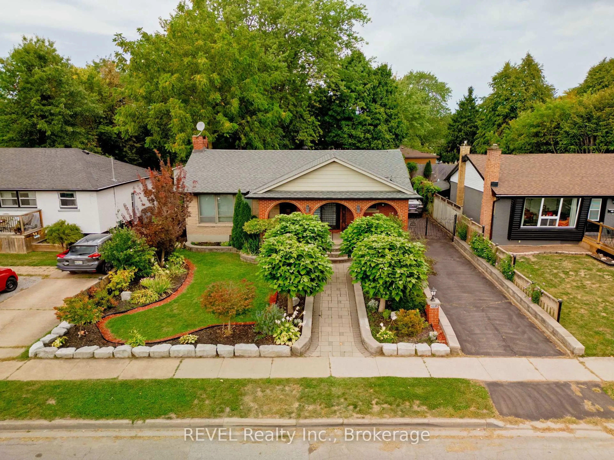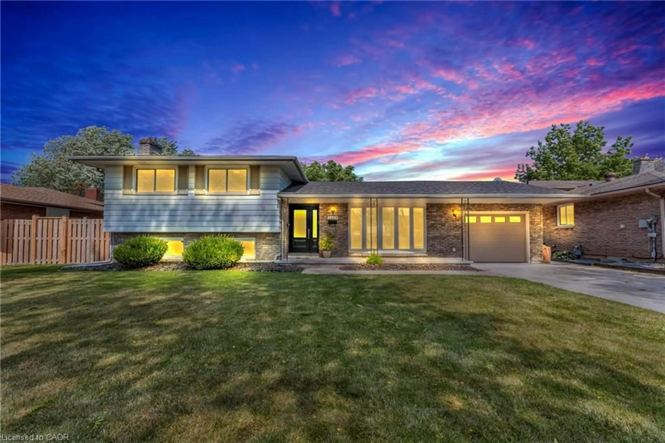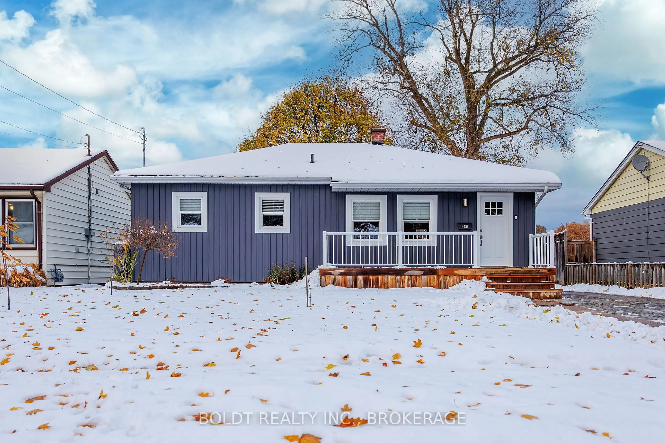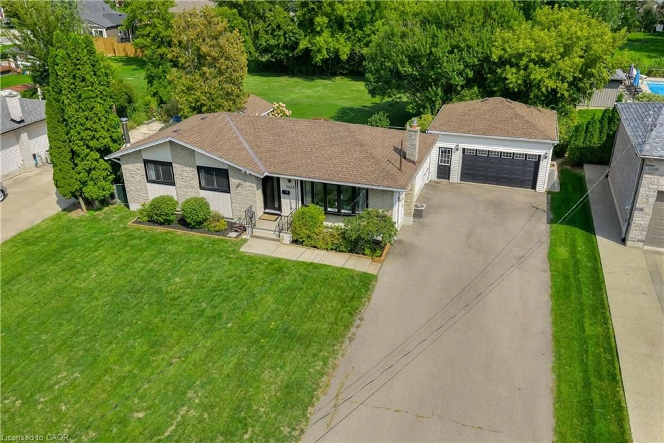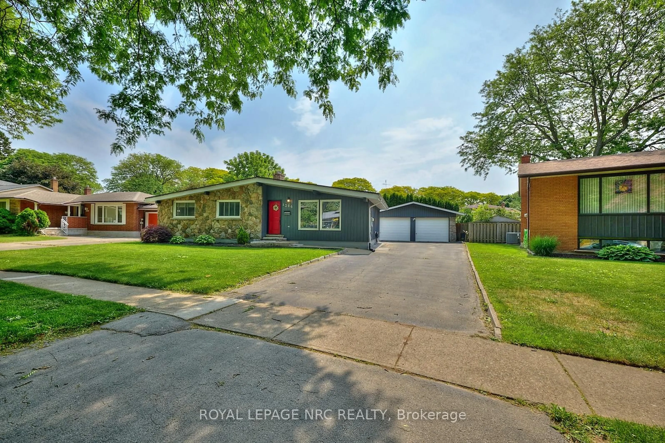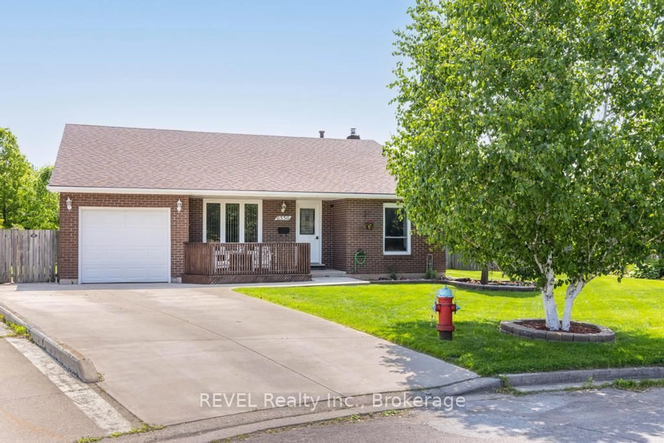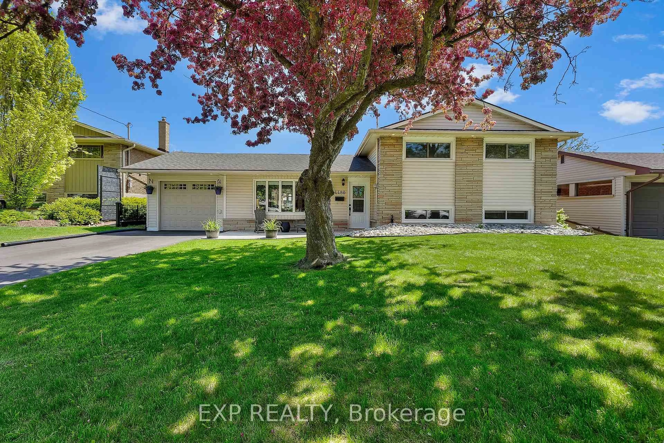Welcome to this beautifully renovated 4-level side-split in Niagara Falls! From the moment you step inside, youll feel right at home. The main floor features a modern kitchen with stainless steel appliances and a stylish dining area, perfect for family meals or entertaining guests. The cozy living room offers the ideal spot to relax and unwind.Upstairs, youll find three spacious bedrooms designed for comfort and easy living. The lower level adds even more versatility with a second kitchen and a warm, inviting fireplaceperfect for an in-law suite or additional living space. Recent updates include windows and roof (2017), furnace/AC (2014), and fresh vinyl plank flooring (2022).The backyard is your personal retreat, complete with a hot tub and pergola, ready for all-season enjoyment. Conveniently located near schools, parks, shopping, transit, the Casino, and Niagaras wine country, this home has it all. Dont waitschedule your showing today!
Inclusions: Dishwasher, Dryer, Refrigerator, Stove, Washer, Microwave, Window Coverings, Electrical Light Fixtures, Basement Fridge, Basement Stove
