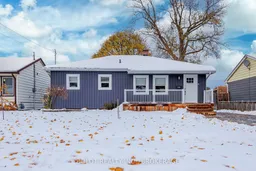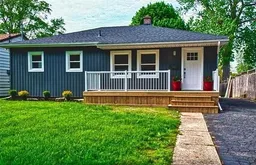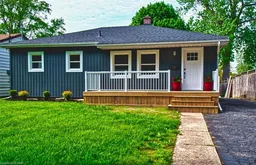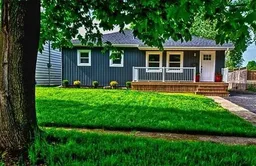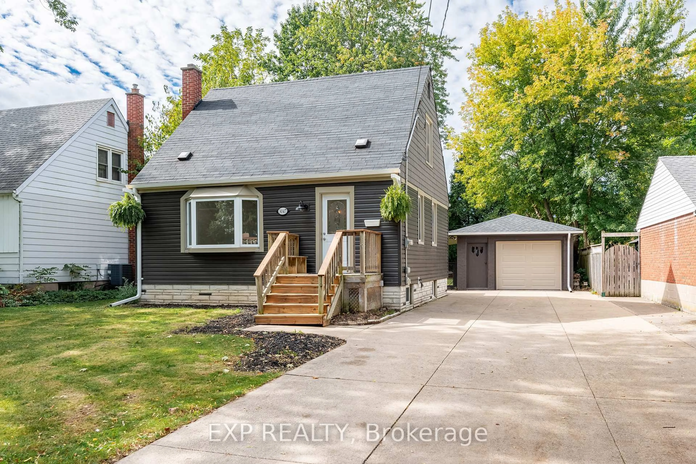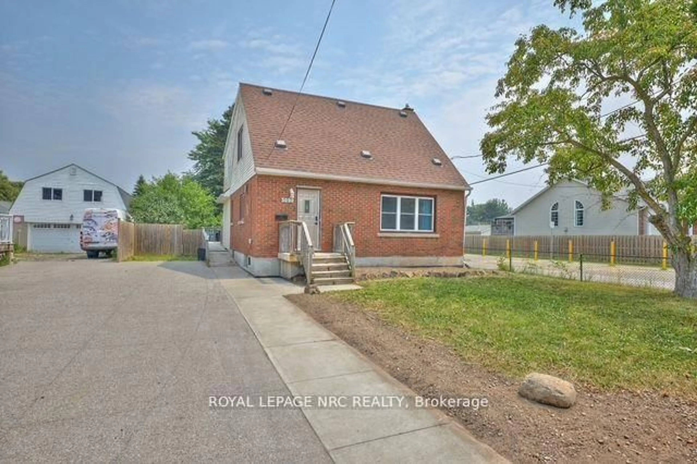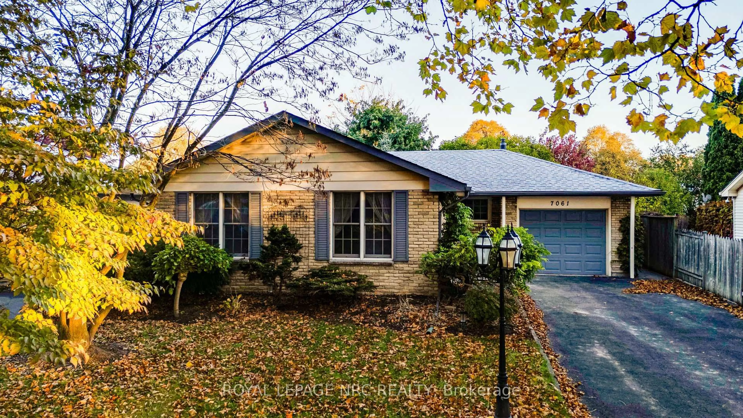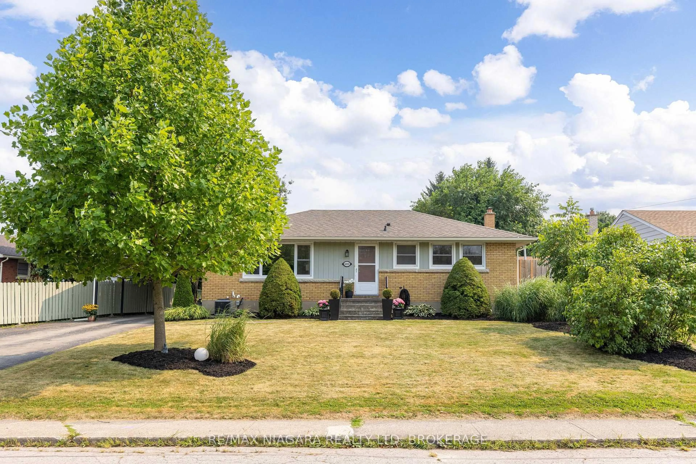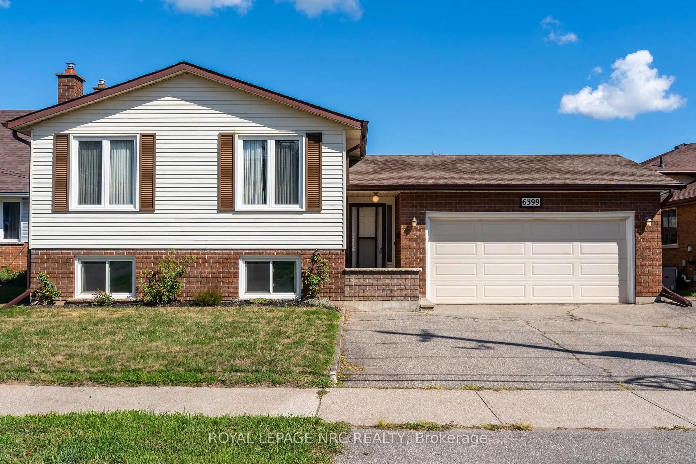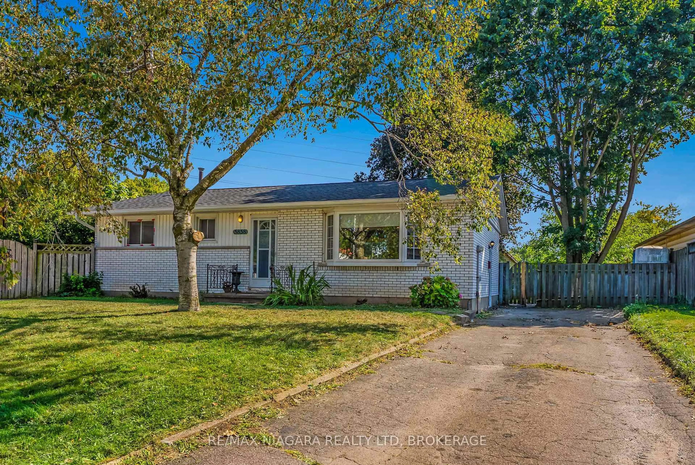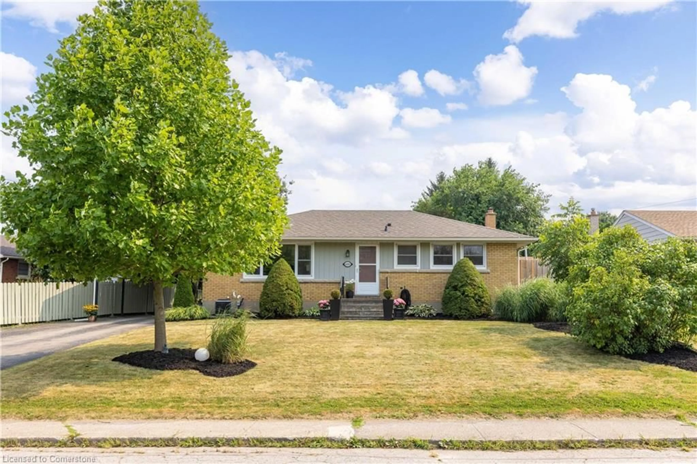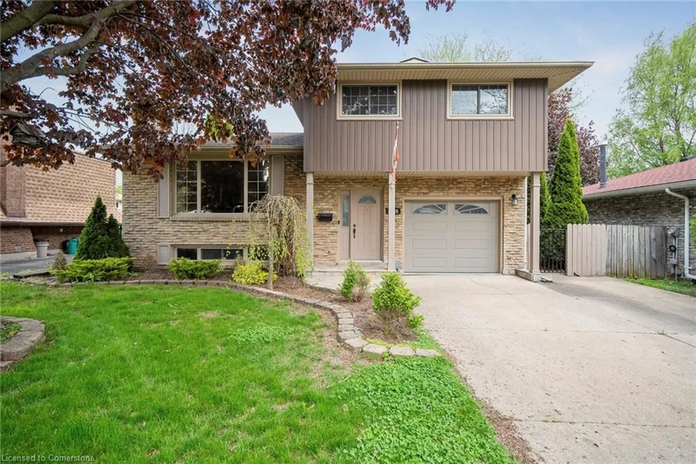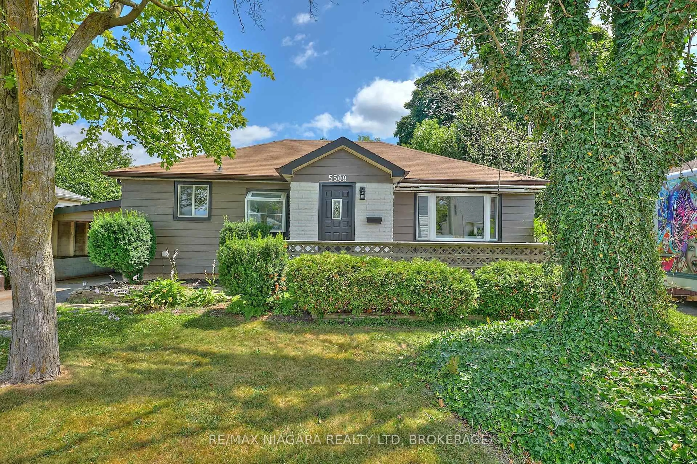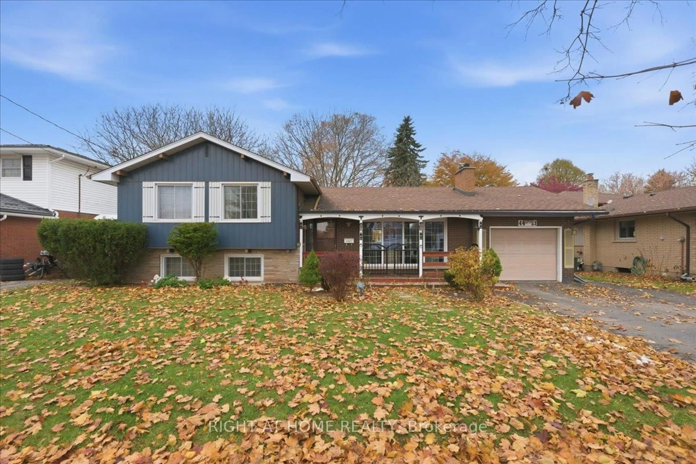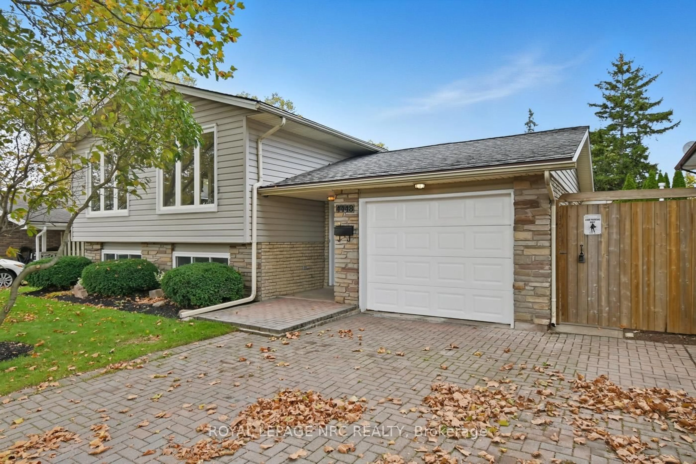ABSOLUTELY BEAUTIFUL BUNGALOW WITH SEPARATE IN-LAW SUITE IN A PRIME NIAGARA FALLS NEIGHBOURHOOD! Located on the sought-after Burdette Drive, this well-maintained home offers versatility, comfort, and modern updates-perfect for multi-generational living, investors, or homeowners seeking supplemental income potential. The main floor features 3 spacious bedrooms, 1 full updated bathroom, and a bright living area with large windows that fill the home with natural light. The tastefully refreshed kitchen offers ample counter space and cabinetry, making daily cooking and entertaining a breeze. The fully finished basement includes a separate entrance, 2 additional bedrooms, 1 full bathroom, and its own full kitchen, creating a private and functional in-law suite. Ideal for extended family or rental use. Recent updates throughout the home showcase pride of ownership, including modern flooring, fresh paint, updated bathrooms, and well-selected fixtures. The exterior features generous front and rear decks, perfect for relaxing, hosting, or enjoying warm Niagara evenings. The property also includes a well-kept yard and convenient driveway parking. Situated in a quiet, family-friendly area, this home is close to parks, schools, shopping, and major amenities, with quick access to highways and just minutes from Niagara's world-famous attractions.A move-in ready home with exceptional flexibility and value-don't miss this opportunity!
Inclusions: 2 Fridges, 2 Stoves, 2 Washers, 2 Dryers
