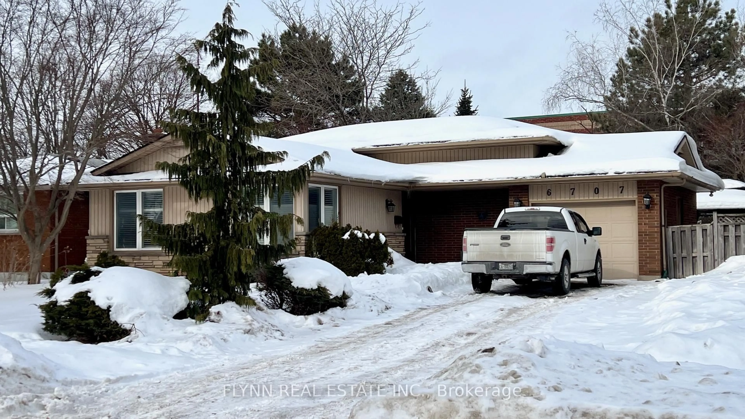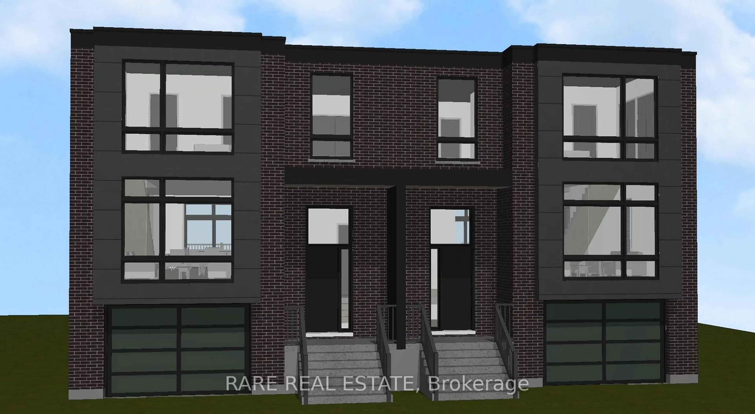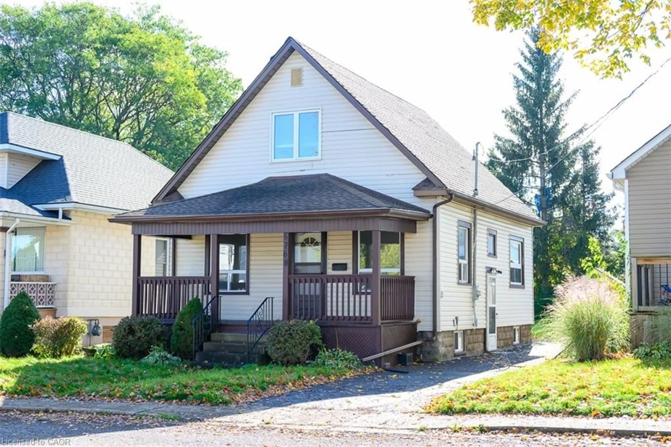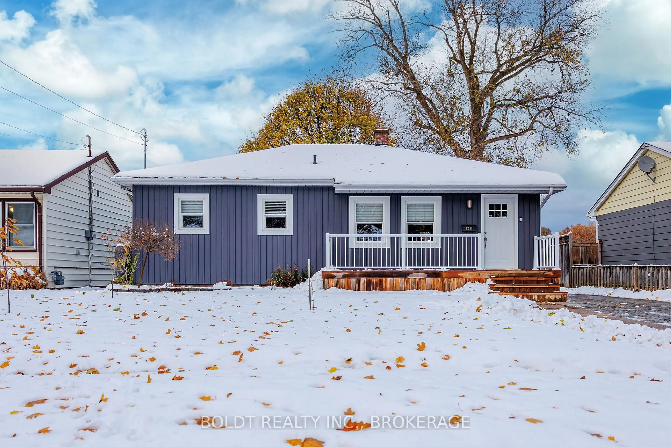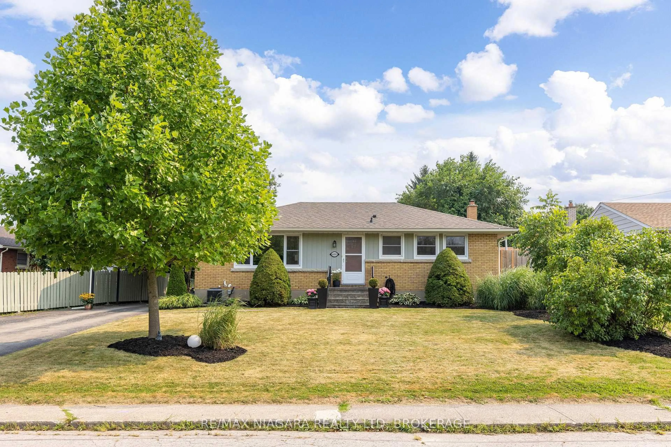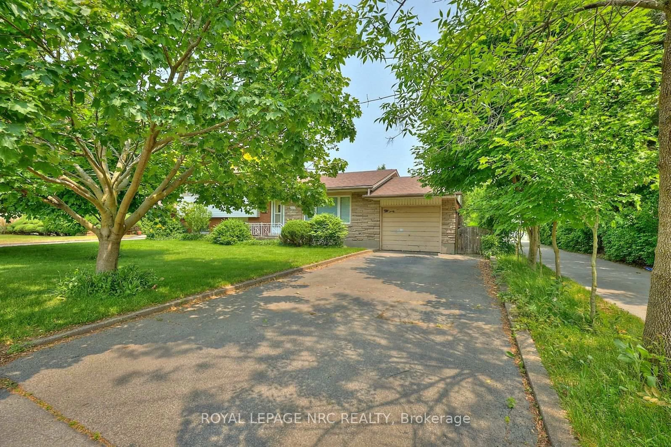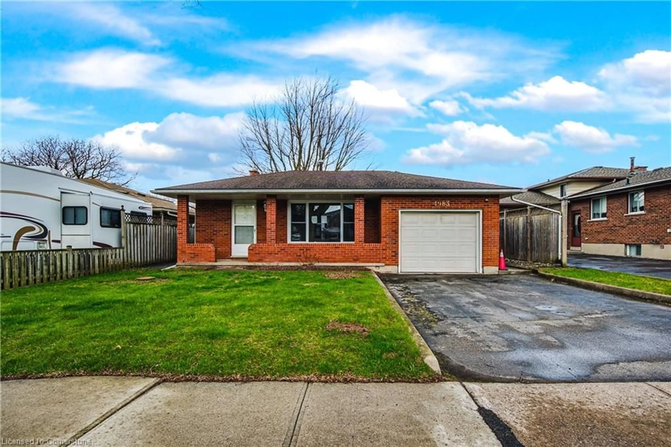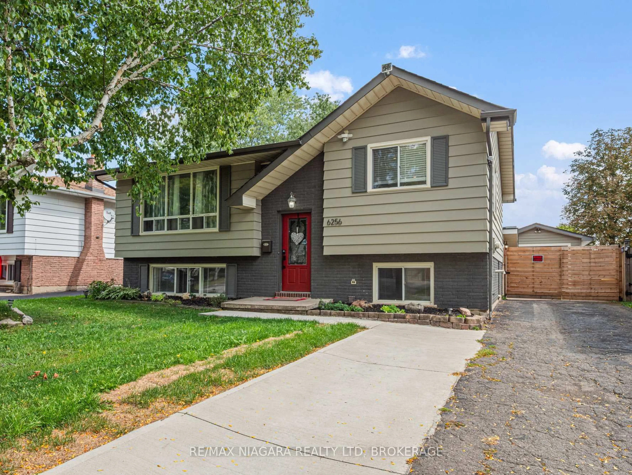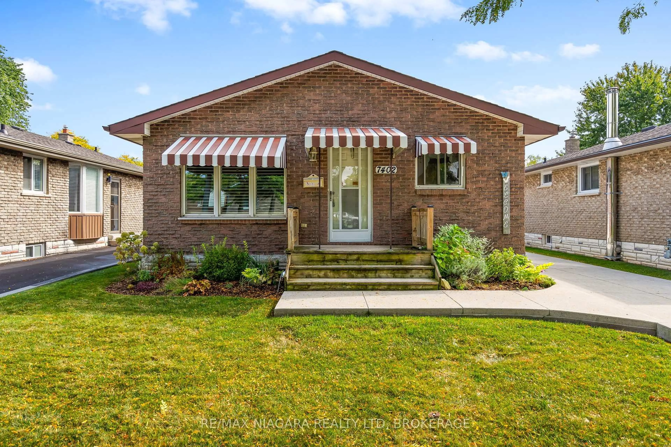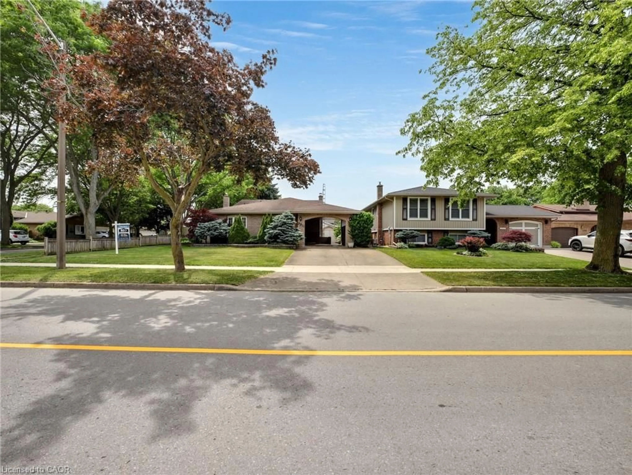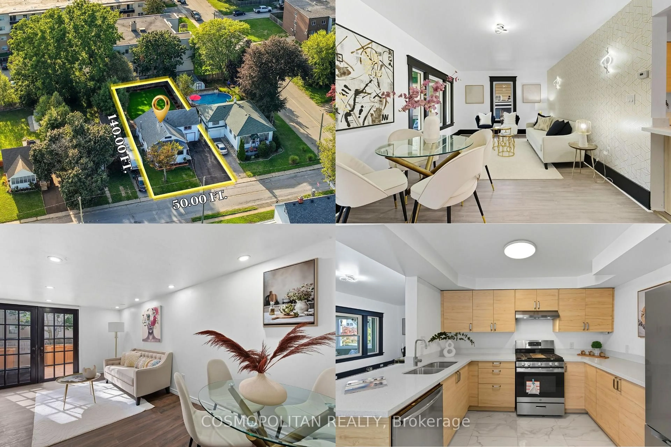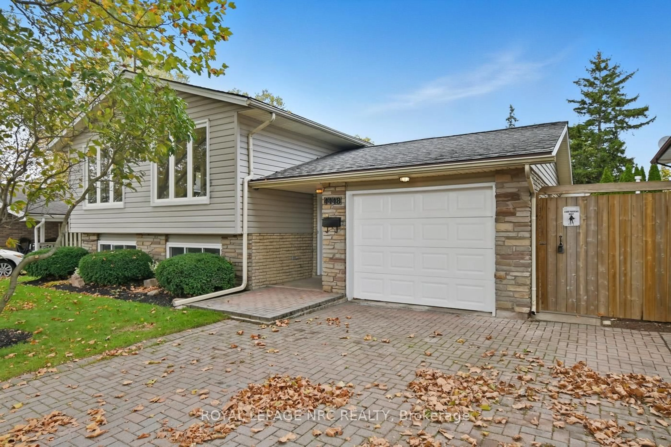The Perfect Family Gift! This well built backsplit, located in the highly desirable north end of Niagara Falls, is truly move-in ready. The main level has the perfect family family layout as it welcomes you with a spacious living room, an adjoining dining area, and an updated kitchen offering plenty of cabinets and counter space.Upstairs, you'll find three comfortable bedrooms and a modern 3-piece bathroom with a walk-in shower. The lower level expands your living space with a fantastic rec room featuring a stone wood-burning fireplace, a 2-piece bath with shower rough-in, and a convenient walkout to the fully fenced backyard-ideal for families and entertaining.The basement level includes a laundry area and an abundance of storage. Additional highlights include an attached carport, a newer furnace (October 2025), and updated windows (2020).Perfectly situated near grocery stores, parks, restaurants, sports facilities, and everything Niagara Falls has to offer, this home combines location, comfort, and value.
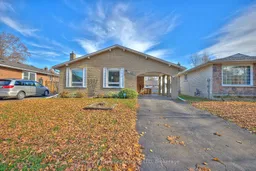 33
33

