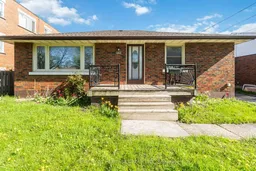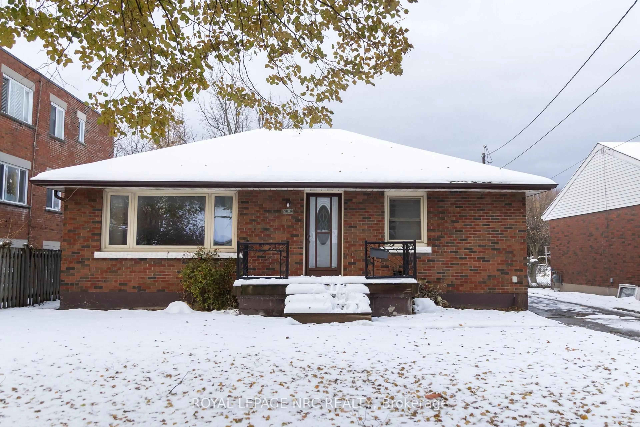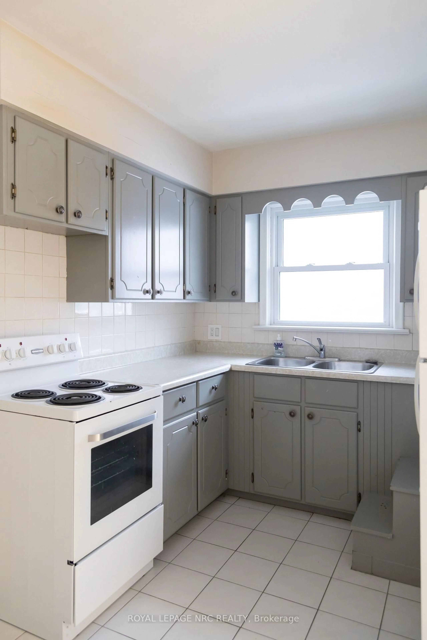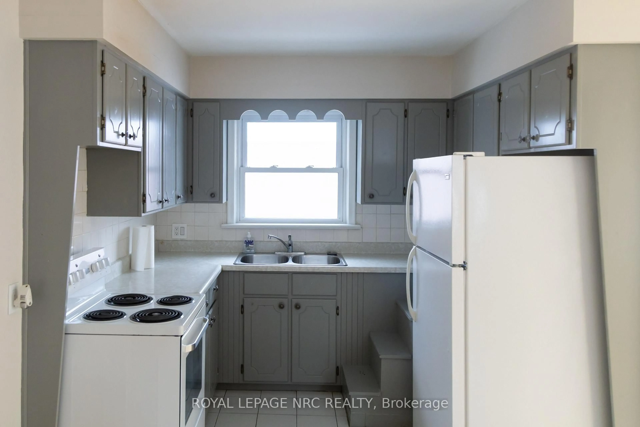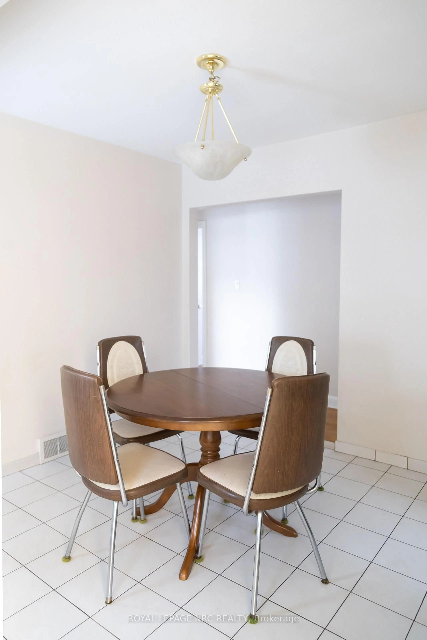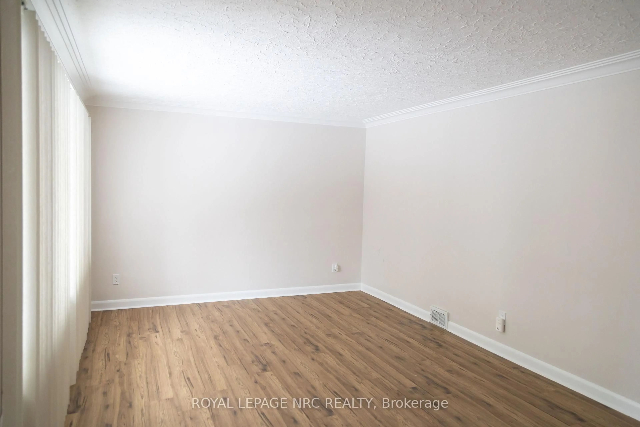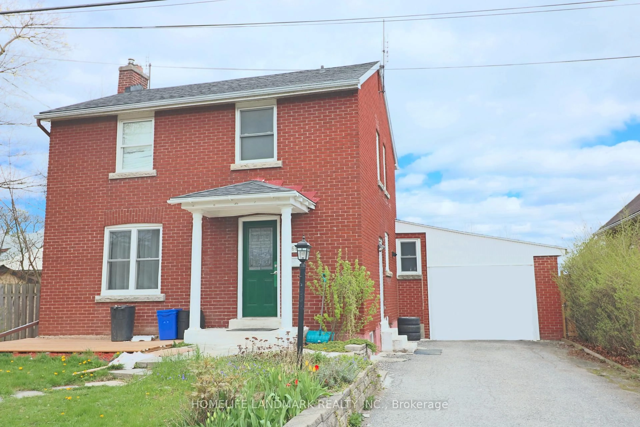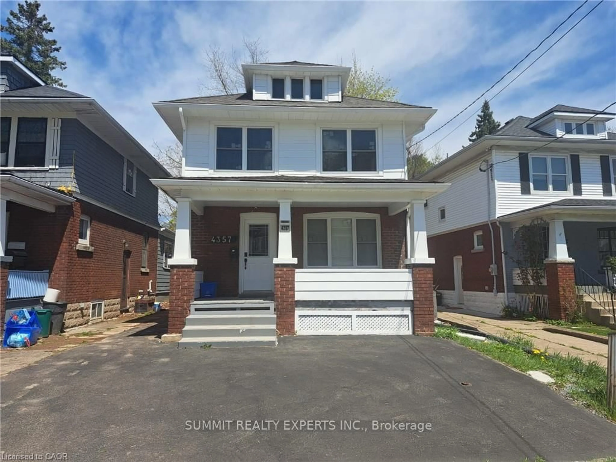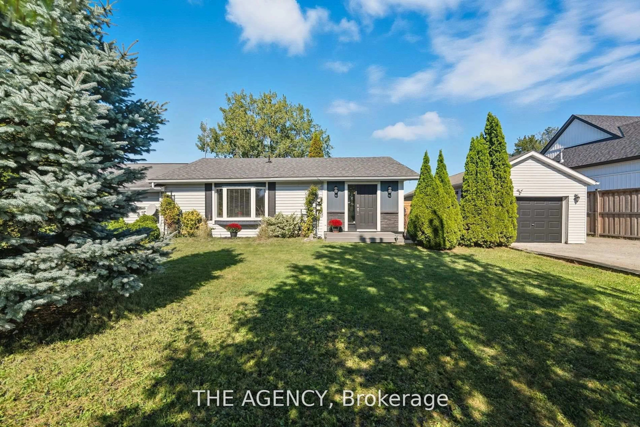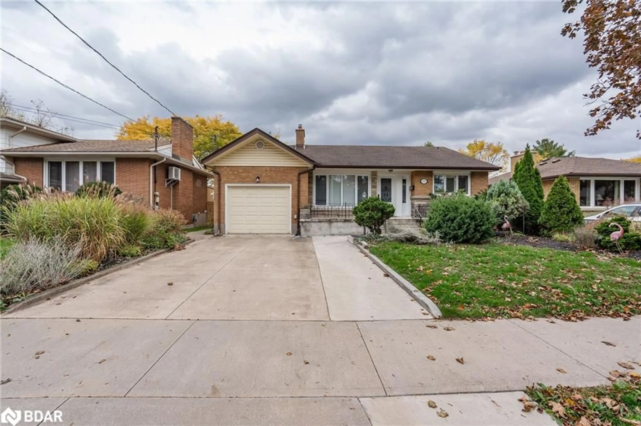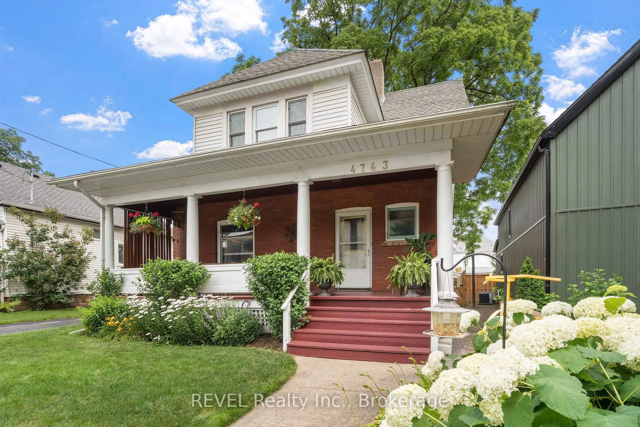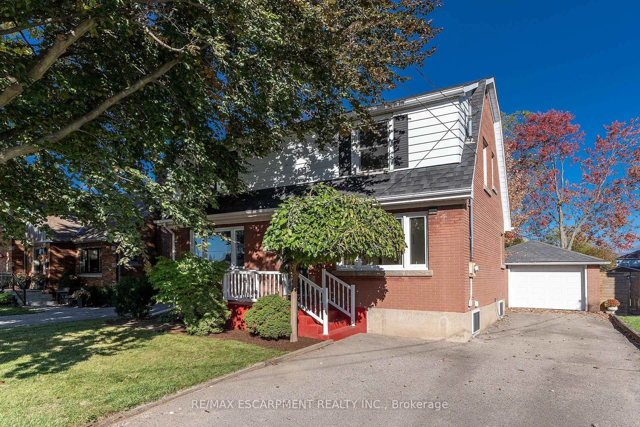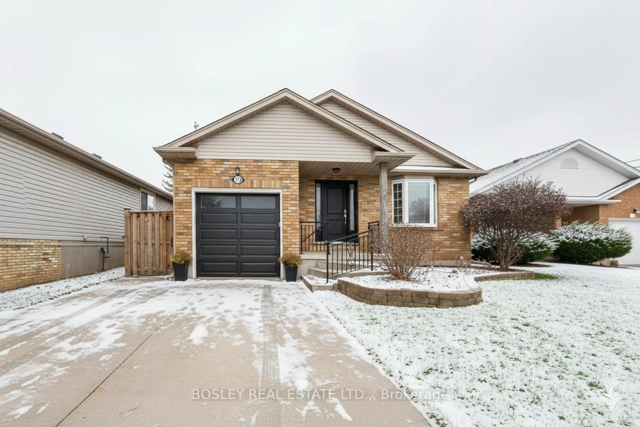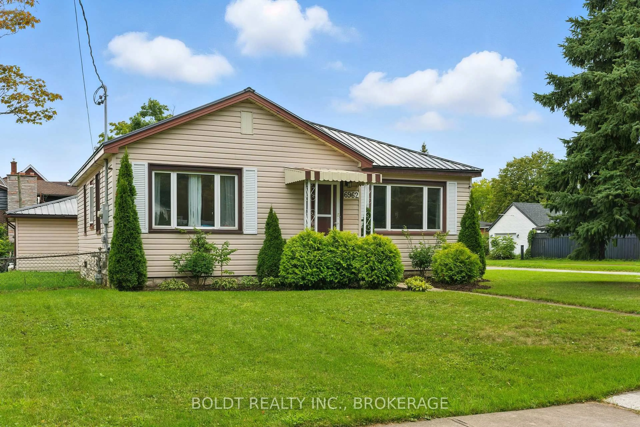5905 Valley Way, Niagara Falls, Ontario L2E 1X9
Contact us about this property
Highlights
Estimated valueThis is the price Wahi expects this property to sell for.
The calculation is powered by our Instant Home Value Estimate, which uses current market and property price trends to estimate your home’s value with a 90% accuracy rate.Not available
Price/Sqft$637/sqft
Monthly cost
Open Calculator
Description
Welcome to 5905 Valley Way - a well-maintained brick bungalow set on a large private lot with no rear neighbours in a desirable Niagara Falls neighbourhood. This property offers plenty of outdoor space for entertaining, gardening, or giving the kids room to play. Inside, you'll find bright, inviting living areas and a fully finished lower level with a separate entrance perfect for an in-law suite, guest space, or potential rental income. A double-car garage provides ample space for parking, storage, or projects and is ideal for a hobbyist or car enthusiast. Located in a highly walkable area, you're close to top-rated schools, parks, shopping, restaurants, and transit, offering all the benefits of city living in a quiet, family-friendly setting. Offering a rare mix of privacy, functionality, and flexibility, this home is a great fit for families, investors, or downsizers seeking single-floor living and strong future resale potential in one of Niagara Falls' most sought-after communities.
Property Details
Interior
Features
Bsmt Floor
Kitchen
16.0 x 11.0Living
12.0 x 12.0Exterior
Features
Parking
Garage spaces 2
Garage type Detached
Other parking spaces 3
Total parking spaces 5
Property History
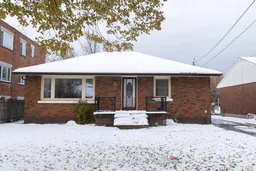 17
17