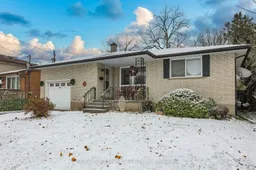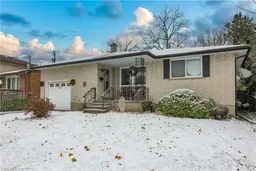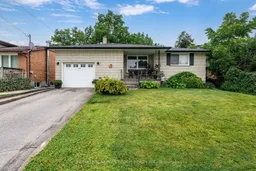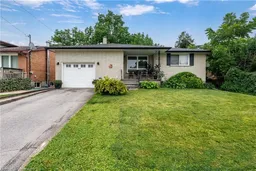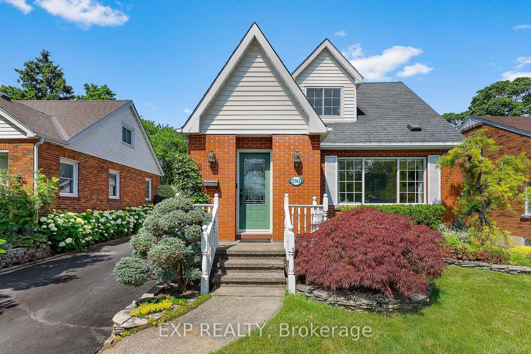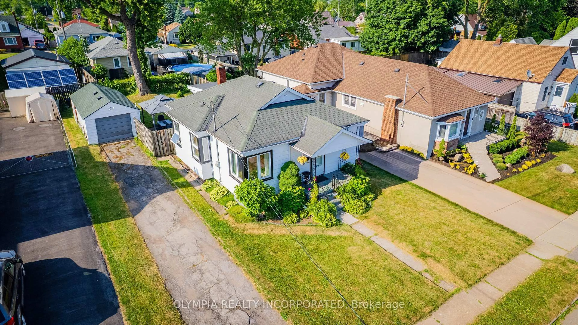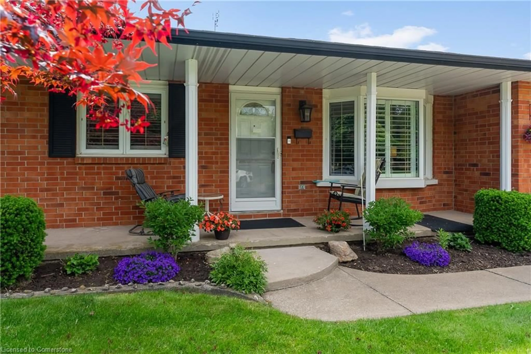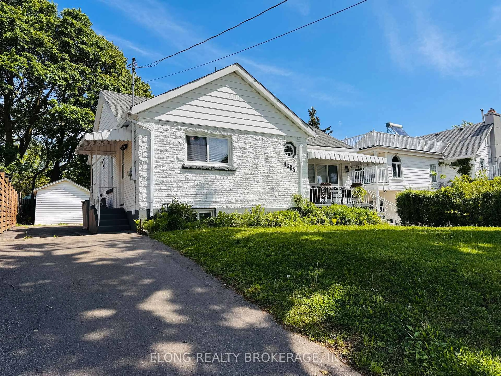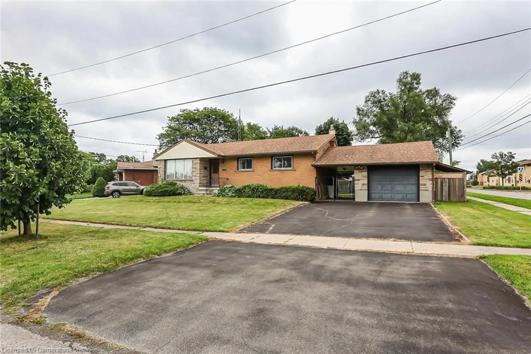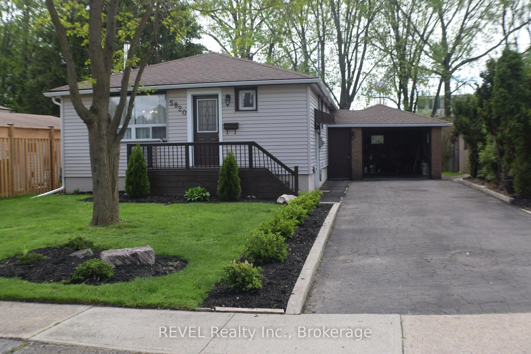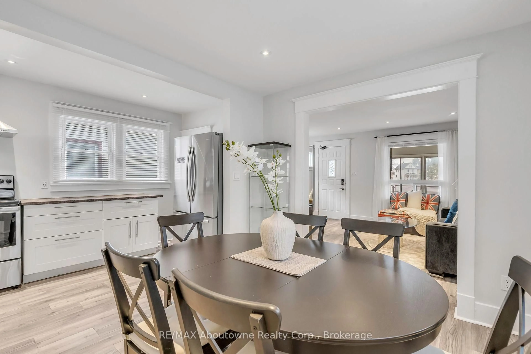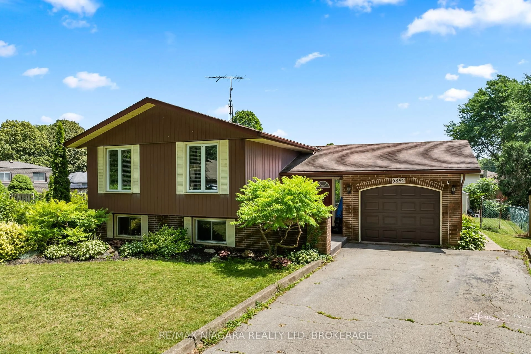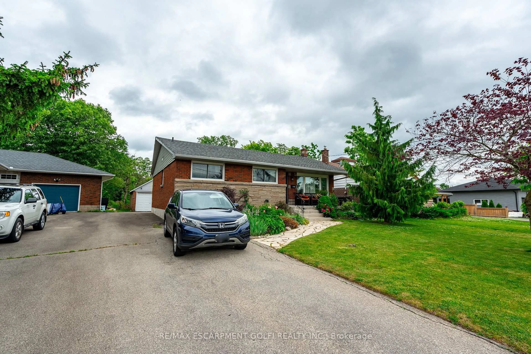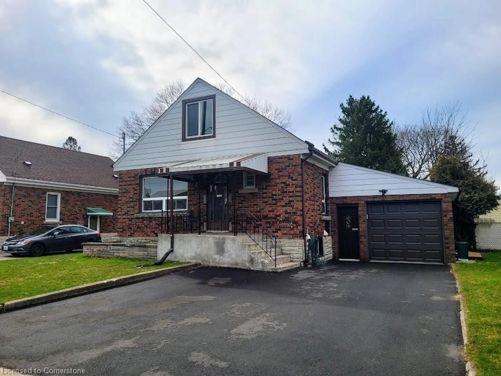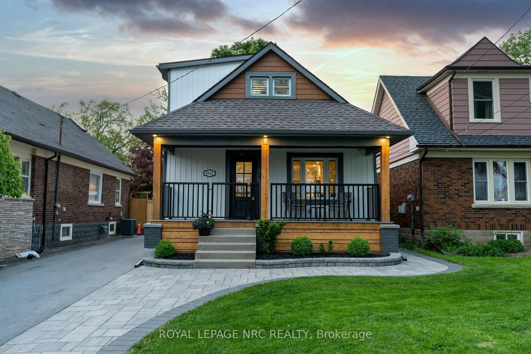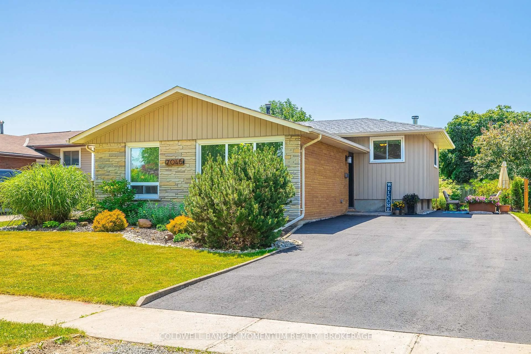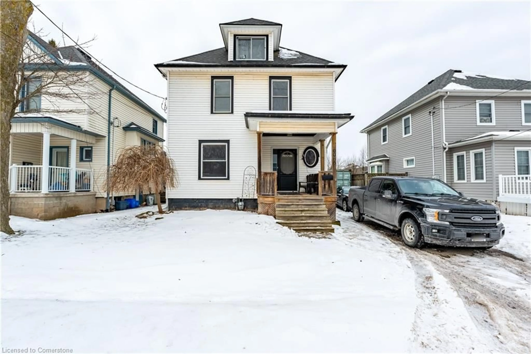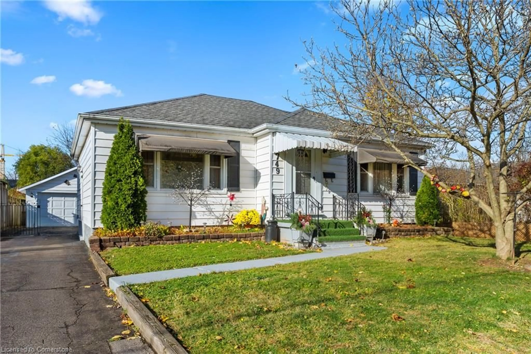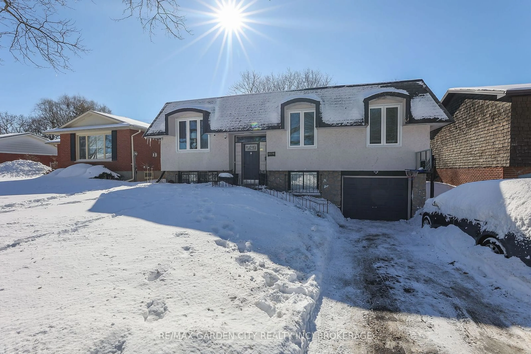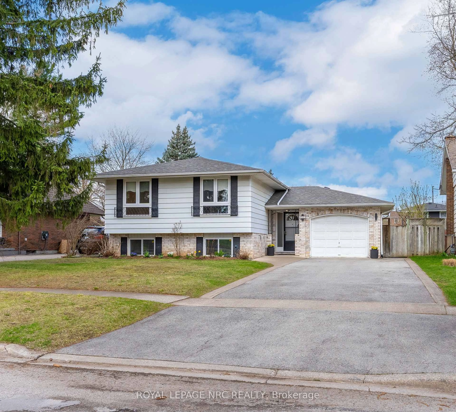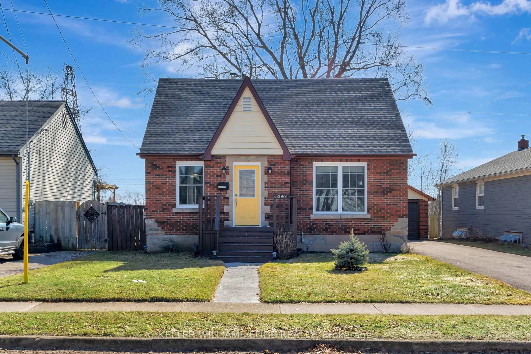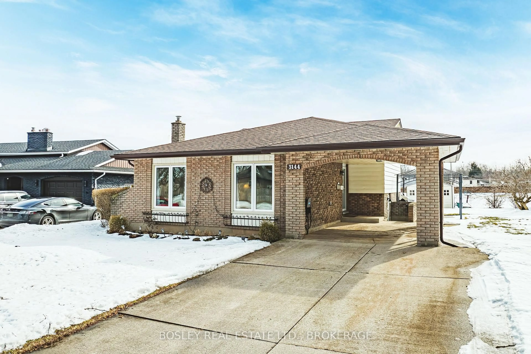BRICK BUNGALOW WITH INCOME POTENTIAL ... Welcome to 5934 North Street in Niagara Falls; a versatile 2+1 bedroom, 2-bathroom brick bungalow, perfectly suited for first-time buyers, investors, or those seeking a home with in-law suite potential. Located in a family-friendly and highly accessible area, this property offers a range of possibilities to meet your needs. Covered front porch leads to the main floor, where it features a bright and welcoming living room, highlighted by a large front window that fills the space with natural light. The kitchen, complete with a cozy dinette, provides a functional layout, and an adjoining small office adds flexibility, with a convenient rough-in for main-floor laundry. Two comfortable bedrooms, a 4-piece bathroom, and a linen closet complete the main level, offering a practical and charming living space. The lower level, accessible via a separate side entrance, is designed for versatility. It boasts an open-concept family room with a bedroom area, a kitchenette for added convenience, and a 3-piece bathroom. Additional features include a cold room, laundry area, and ample storage, making this space ideal for an in-law suite or income potential. Outside, the property features an attached single garage and front drive for easy parking, as well as a fenced backyard w/patio that provides a private retreat for relaxation, play, or entertaining. Located a short drive from Niagara Falls tourist area and highway access, steps from the hospital, public transit, and nearby parks, this home offers both convenience and opportunity. This charming bungalow is ready to meet your needs, whether you're looking for a family home, a rental property, or a combination of both. CLICK ON MULTIMEDIA for virtual tour, floor plans & more.
