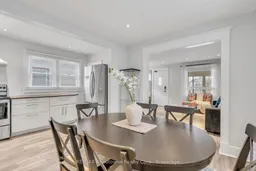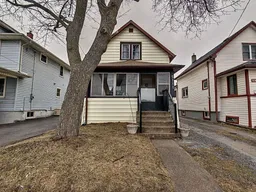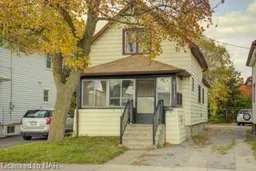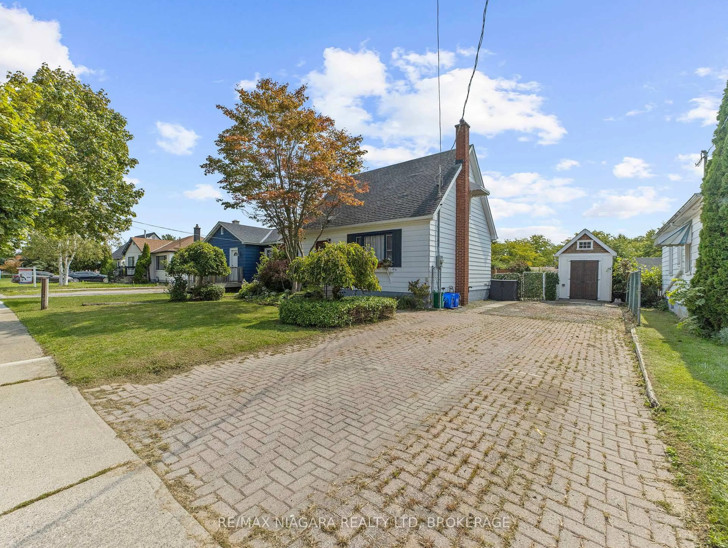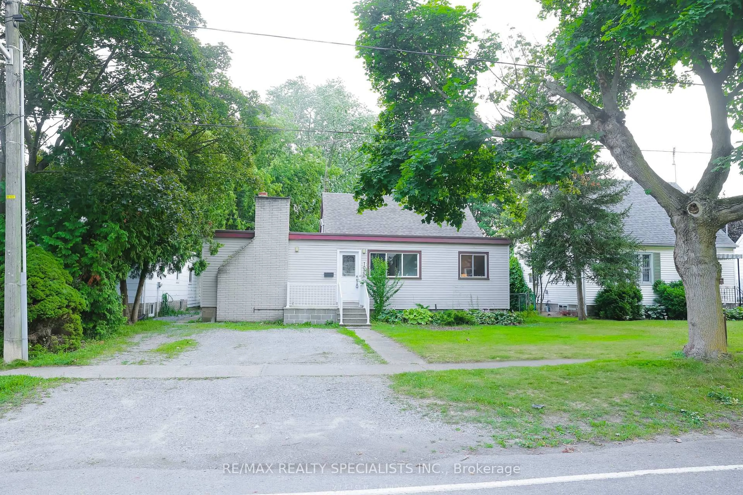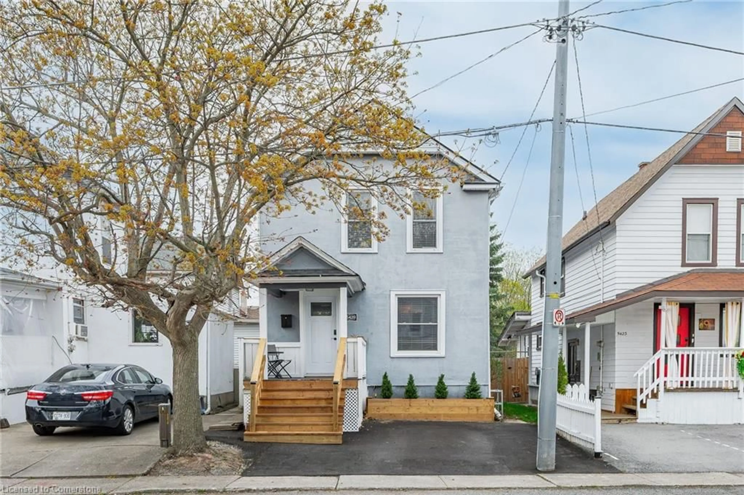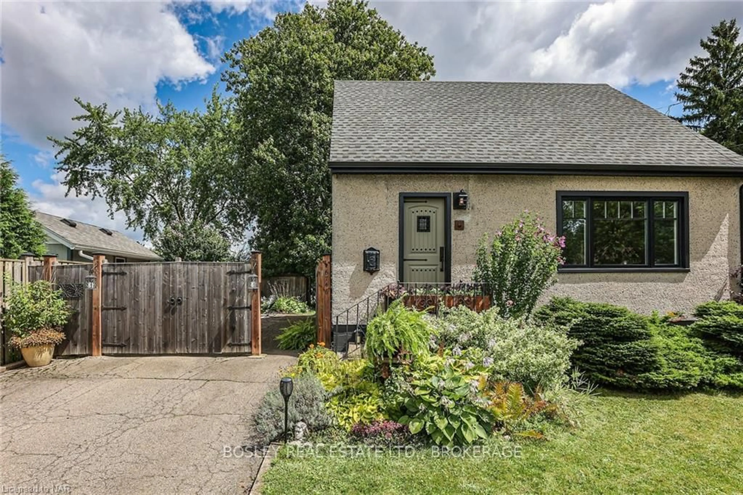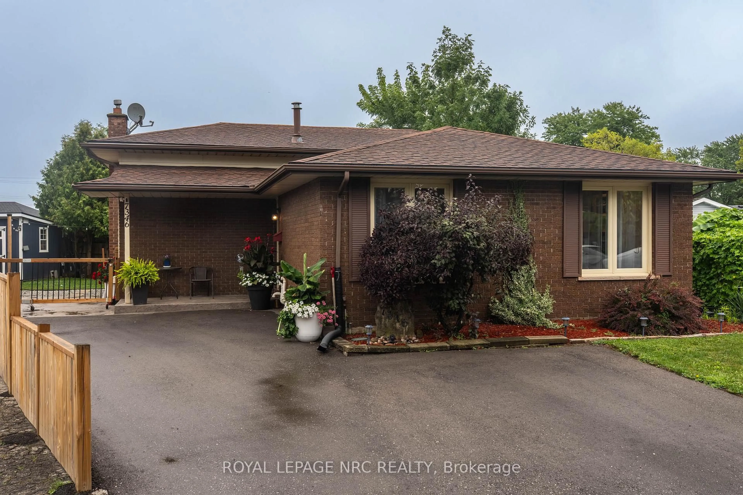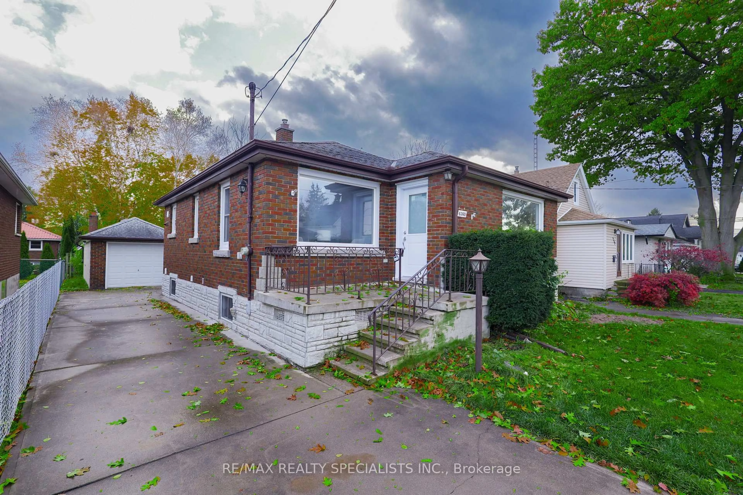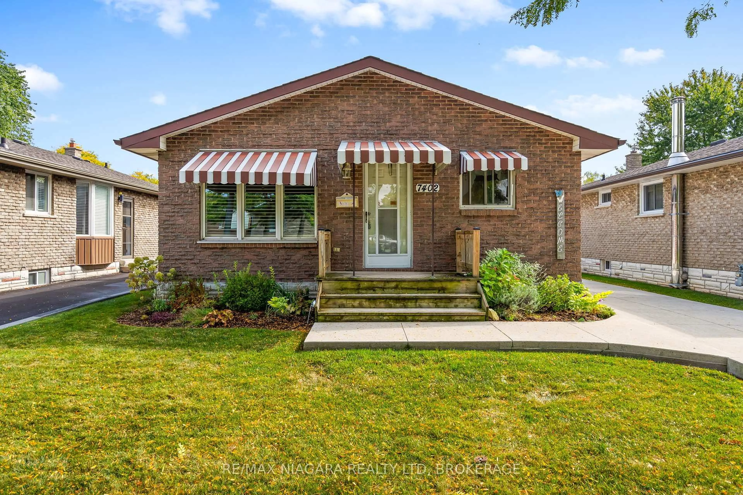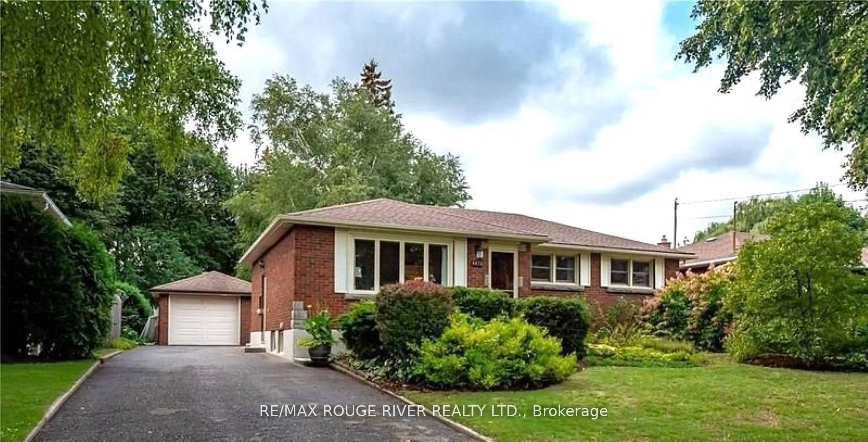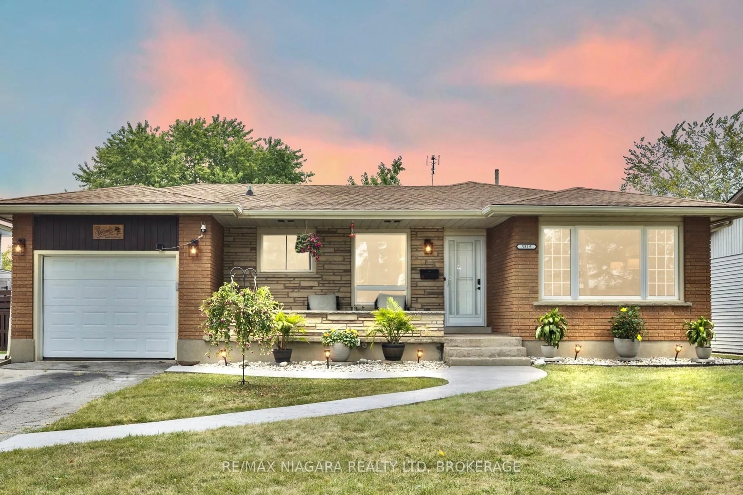Investment Opportunity DTC Zoned, Fully Furnished & Turn-Key in Niagara Falls! Exceptional opportunity to own a fully renovated, detached 3-bedroom, 2-bathroom home in the heart of Niagara Falls' tourist district. Zoned DTC (Tourist Commercial), this property offers outstanding short-term rental potential. Buyers can apply for an amendment to fully license the home as an Airbnb, making it an ideal income-generating investment from day one.Featuring modern upgrades throughout, the home boasts a spacious layout with LED pot-lights, main floor laundry, and a stylish kitchen equipped with brand-new stainless steel appliances, including a chimney-style range hood, double-door fridge with freezer, stove, and dishwasher. The primary bedroom includes a private 3-piece ensuite, and both bathrooms have been tastefully updated.Offered fully furnished, this turn-key property is ready for immediate occupancy or rental. Enjoy the large covered front porch and the convenience of being just a 7-minute walk to Clifton Hill, Casino Niagara, restaurants, attractions, and entertainment.Located in a family-friendly neighborhood, this home is perfect as a vacation rental, investment property, or a stylish residence. Dont miss this rare chance to own a DTC-zoned property in one of Niagara's most sought-after locations!
