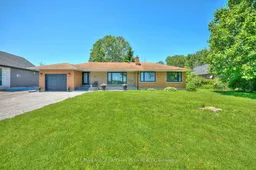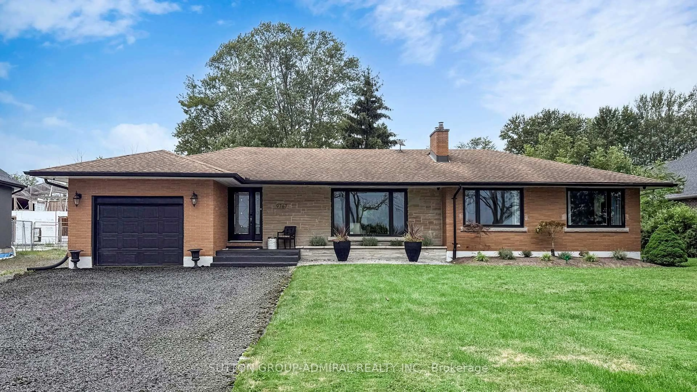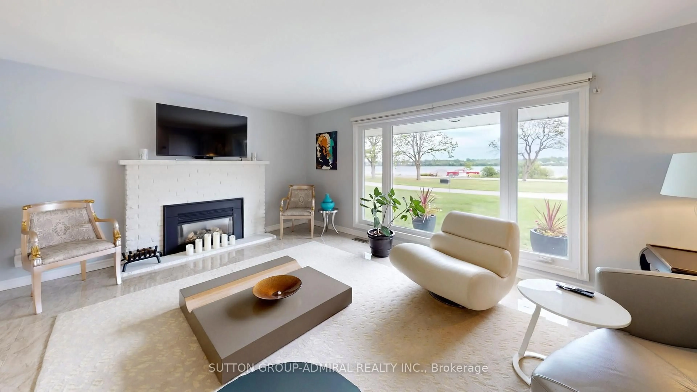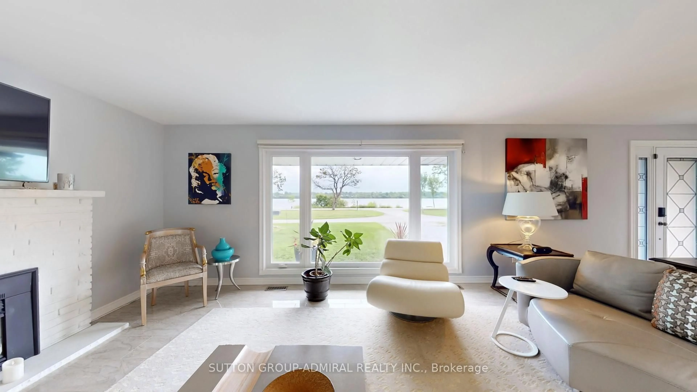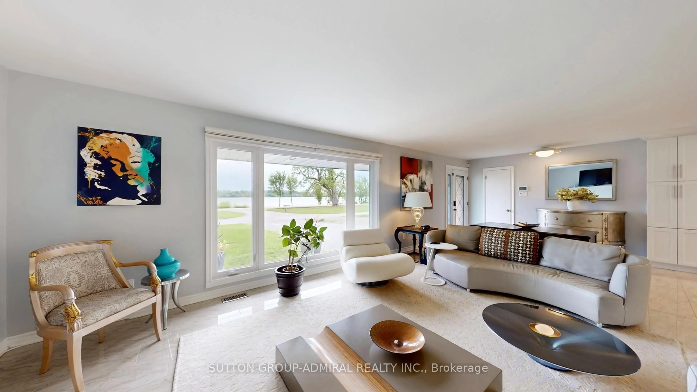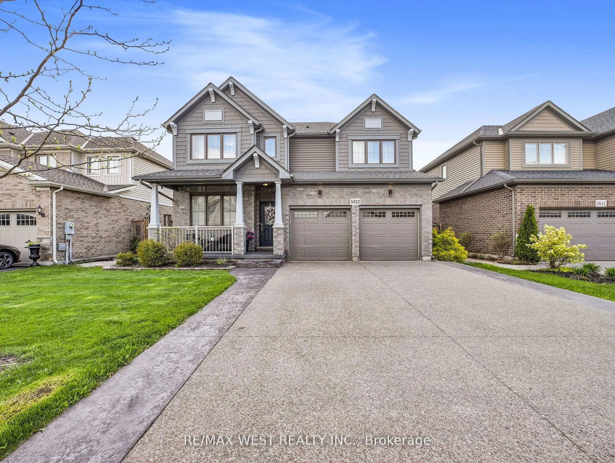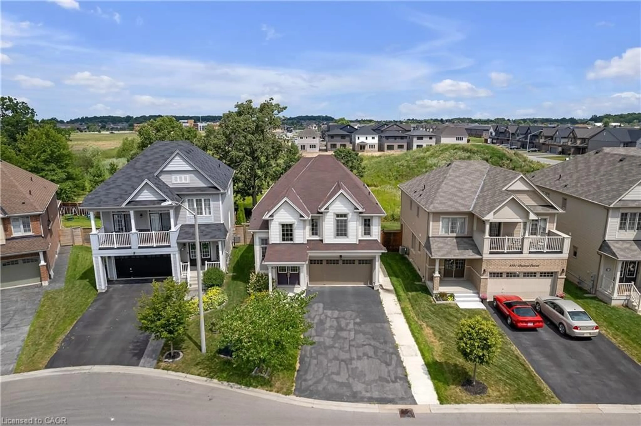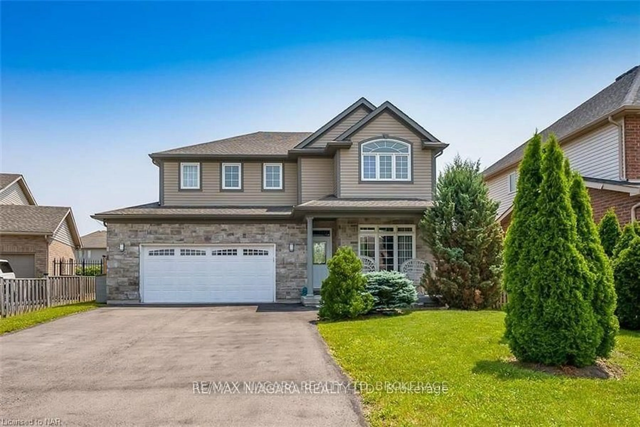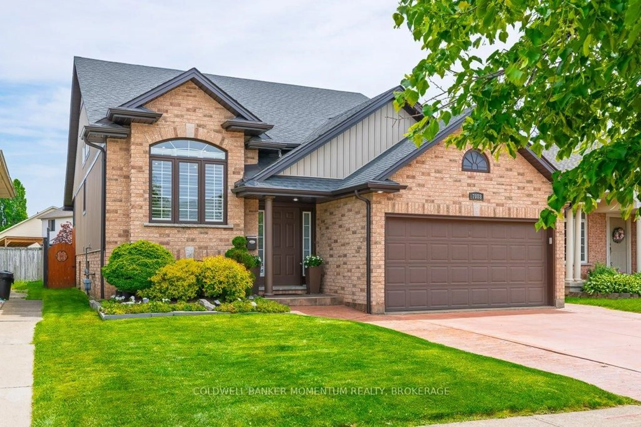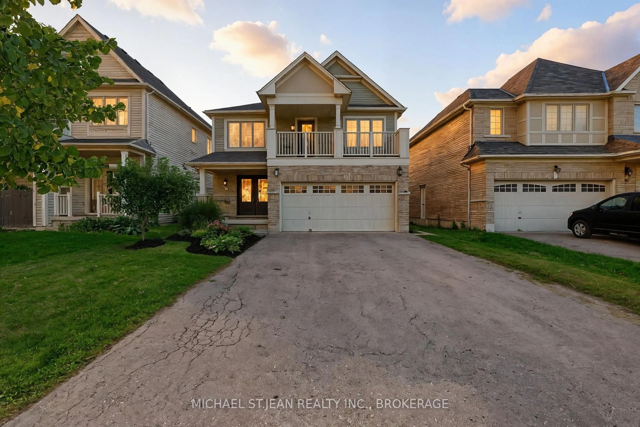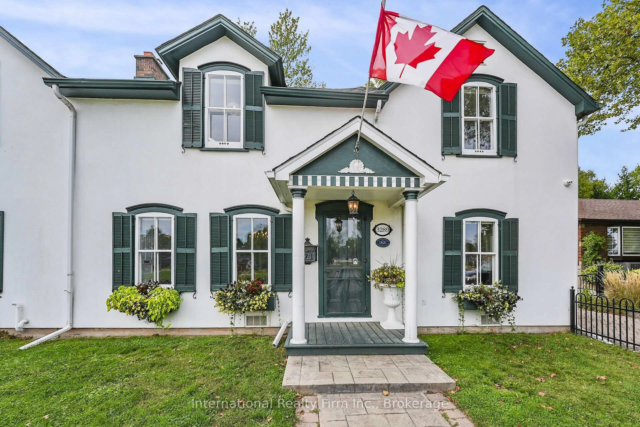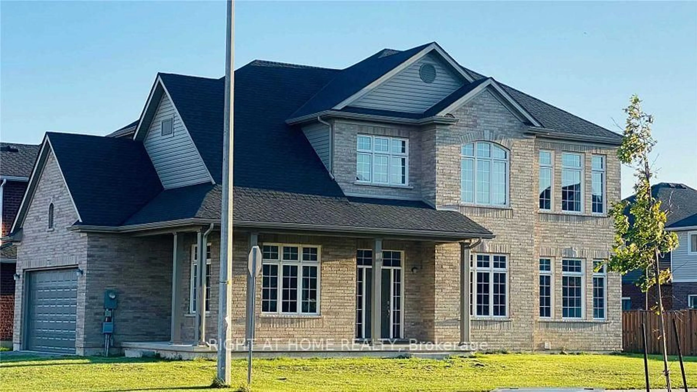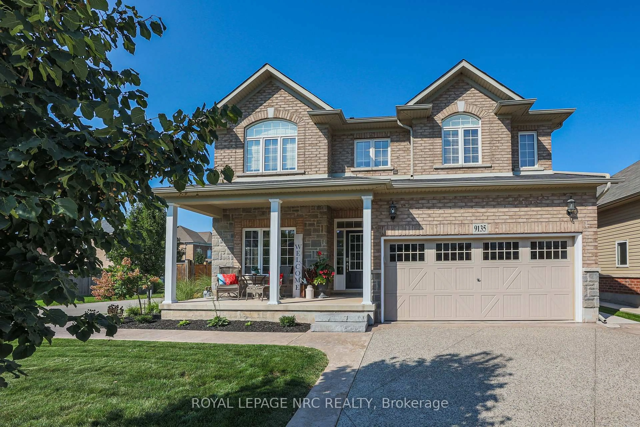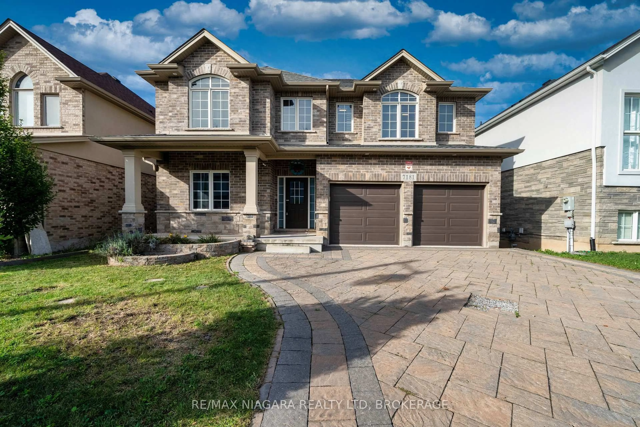9767 Niagara River Pkwy, Niagara Falls, Ontario L2G 0N9
Contact us about this property
Highlights
Estimated valueThis is the price Wahi expects this property to sell for.
The calculation is powered by our Instant Home Value Estimate, which uses current market and property price trends to estimate your home’s value with a 90% accuracy rate.Not available
Price/Sqft$734/sqft
Monthly cost
Open Calculator
Description
Unique Waterfront Retreat on the Niagara River Discover this rare opportunity to own a stunning waterfront property set on over half an acre,backing onto a serene forest. Enjoy breathtaking views of the Niagara Rivers flowing waters right from the comfort of your home.This beautifully updated residence combines modern style with everyday comfort. The open concept main floor boasts a spacious kitchen with a central island, quartz countertops,stainless steel appliances, oversized windows, and a cozy gas fireplace. Walk out directly to the backyard and take in the natural surroundings.The fully finished basement offers four rooms, two bathrooms, and abundant storage space perfectly suited to be transformed into a private in-law suite.Step outside to an oversized backyard surrounded by mature trees, offering both open space and privacy an ideal setting for relaxation or entertaining while enjoying the soothing sounds of nature. The large driveway accommodates up to six vehicles.Tucked away from the noise of the city yet conveniently close to all amenities, including bike trail , golf course and 15-20 min Niagara Falls by bike. This home delivers the best of both worlds: peaceful living with easy access to everything you need.
Property Details
Interior
Features
Main Floor
Dining
3.39 x 2.61Ceramic Floor / Open Concept / W/O To Yard
2nd Br
3.72 x 3.41Ceramic Floor / Closet
3rd Br
3.54 x 3.1Ceramic Floor / Closet
Living
7.13 x 4.0Ceramic Floor / Gas Fireplace / O/Looks Frontyard
Exterior
Features
Parking
Garage spaces 1
Garage type Attached
Other parking spaces 6
Total parking spaces 7
Property History
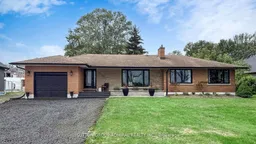
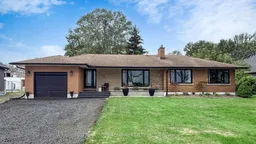 44
44