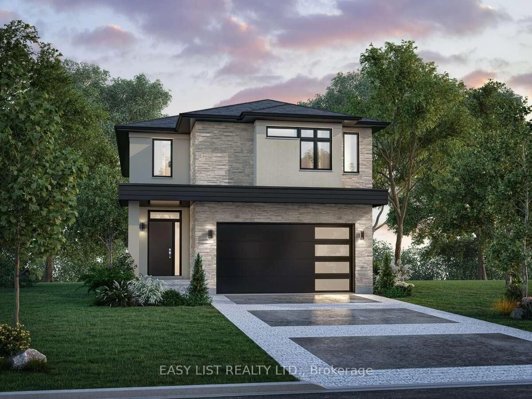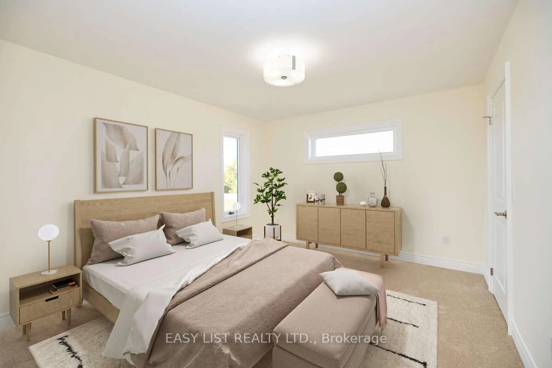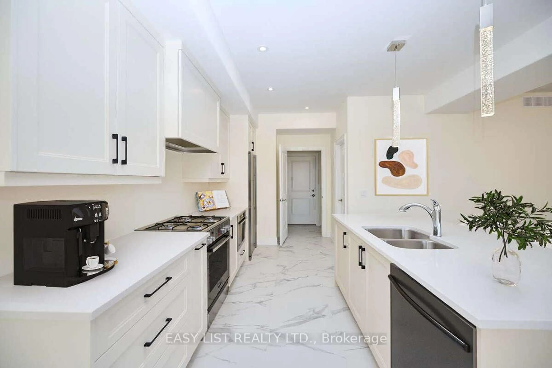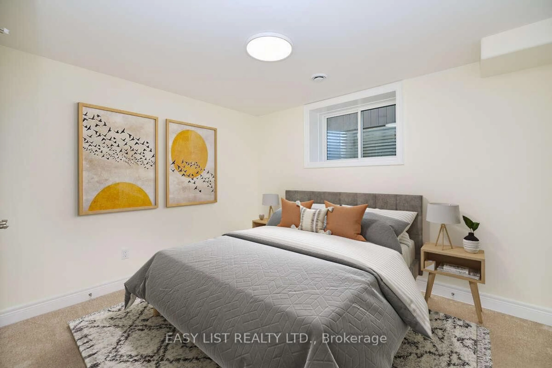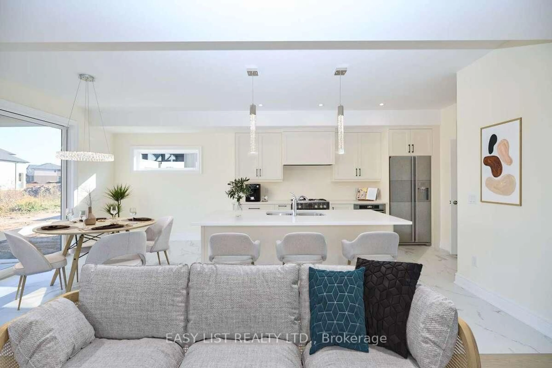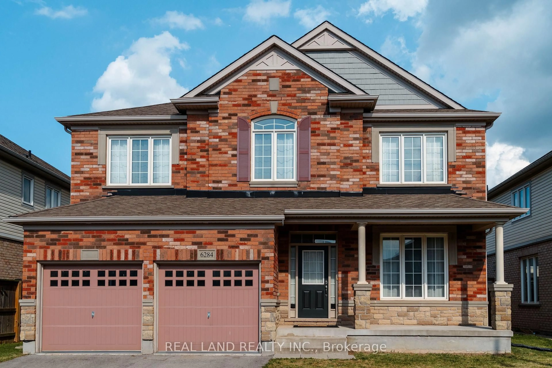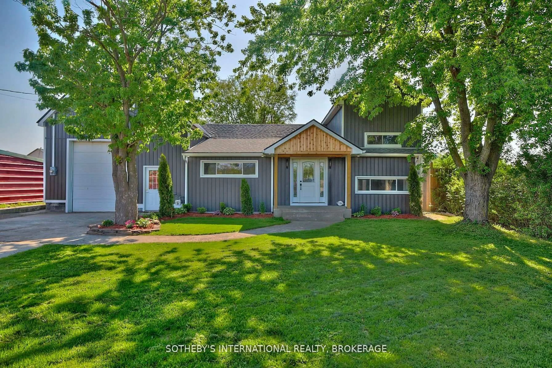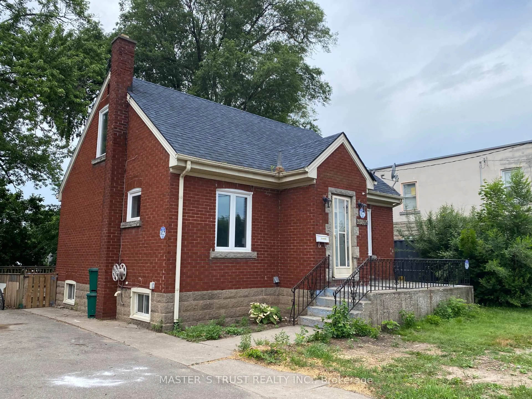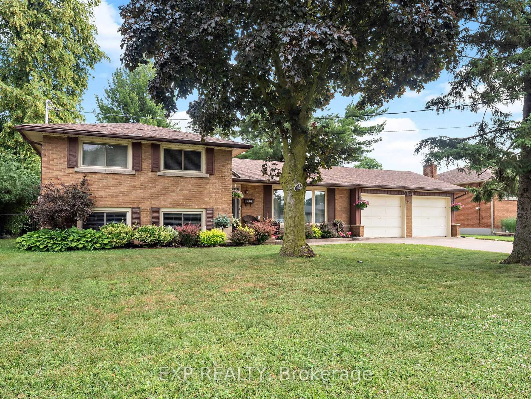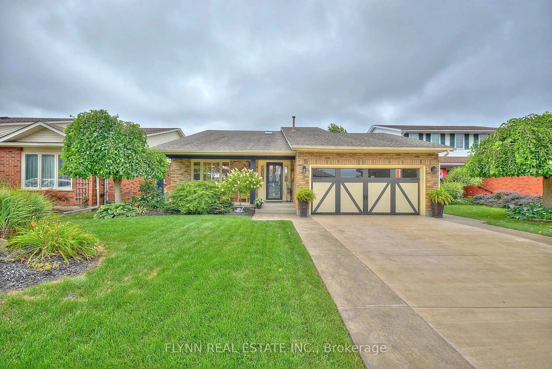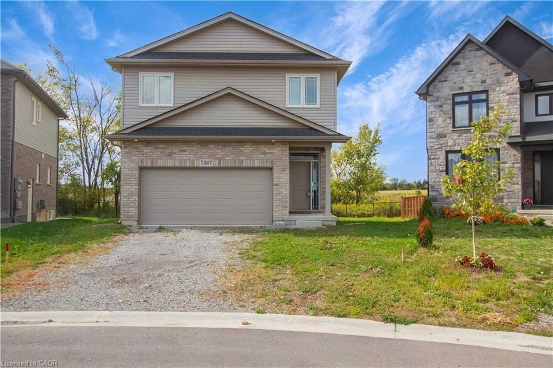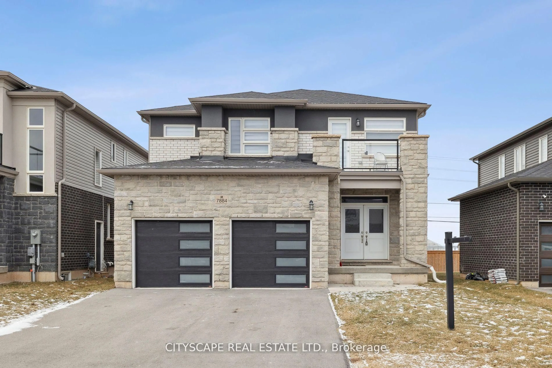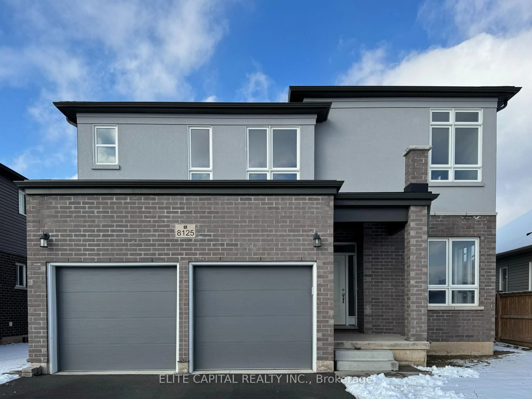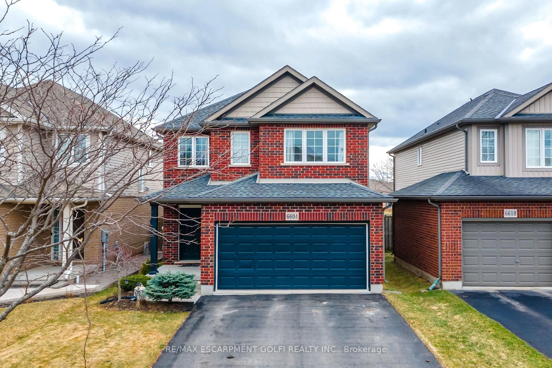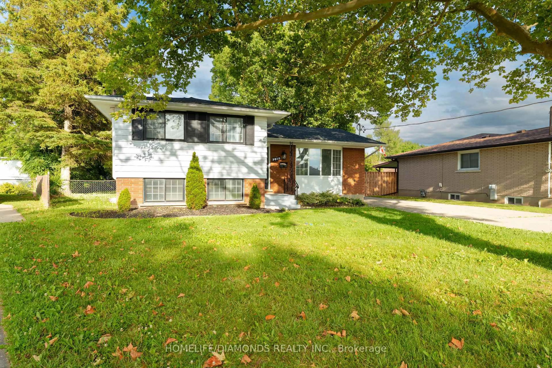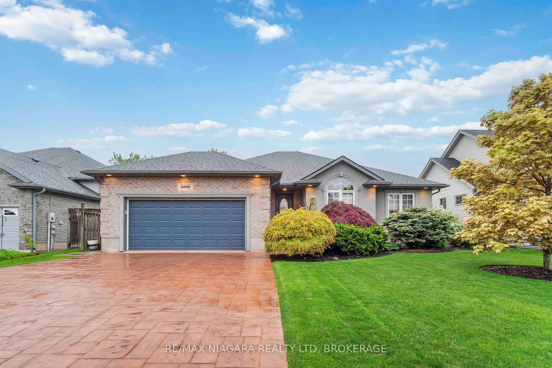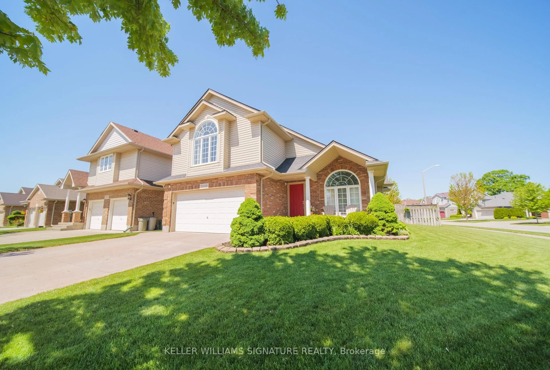6156 Curlin Cres, Niagara Falls, Ontario L0S 1J0
Contact us about this property
Highlights
Estimated valueThis is the price Wahi expects this property to sell for.
The calculation is powered by our Instant Home Value Estimate, which uses current market and property price trends to estimate your home’s value with a 90% accuracy rate.Not available
Price/Sqft$449/sqft
Monthly cost
Open Calculator
Description
For more info on this property, please click the Brochure button. Luxury 2-Storey Niagara Falls Home 5156 Curlin Crescent, 2,260 sq. ft. Ready Sept 1, 2025. Experience refined living in this beautifully designed 2-storey home located in the desirable Settlers Landing community of Niagara Falls. Currently under construction, this 2,260 sq. ft. residence offers a sophisticated blend of high-end finishes, functional layout, and timeless curb appeal - without the long wait of a custom build. Tucked away on a quiet crescent surrounded by newly built homes, 5156 Curlin Crescent promises peaceful, family-friendly living just minutes from all essential amenities. The home features 4 spacious bedrooms and 2.5 bathrooms, offering ample space for families of all sizes. The open-concept main floor is ideal for entertaining and everyday living, complete with a gourmet kitchen, large island, and bright dining area. The generous primary suite includes a walk-in closet and a luxurious ensuite bath, creating the perfect private retreat. Additional features include a double garage with interior access and top-tier construction quality by Blythwood Homes. Situated in the rapidly growing Settlers Landing neighbourhood, this home offers easy access to the QEW, local schools, parks, and shopping. Its also just minutes from downtown Niagara Falls, renowned wineries, and the U.S. border. Enjoy modern comfort in a peaceful residential setting with a strong sense of community. Move-in ready this August - secure your brand-new home! Estimated completion date September 1st, 2025. Listing contains rendering photos.
Property Details
Interior
Features
Exterior
Features
Parking
Garage spaces 2
Garage type Attached
Other parking spaces 2
Total parking spaces 4
Property History
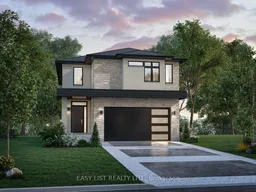 17
17
