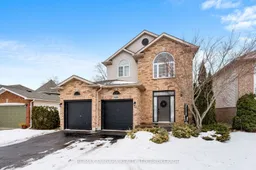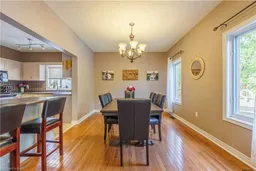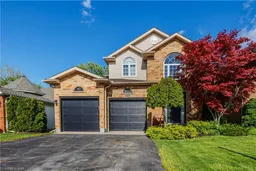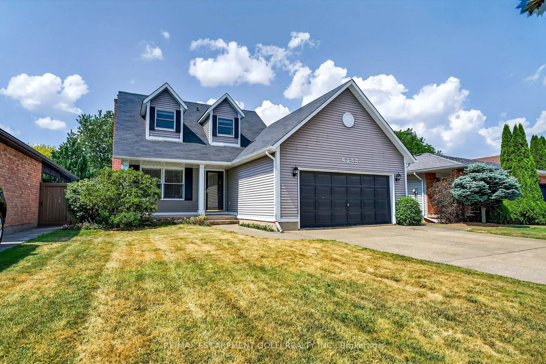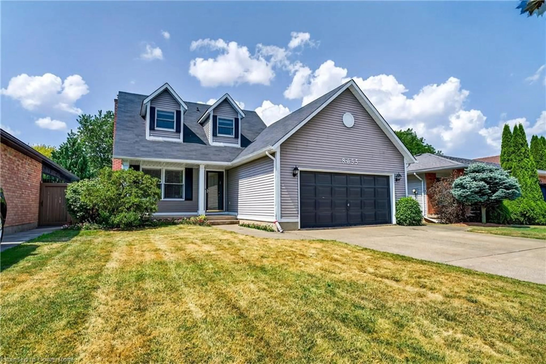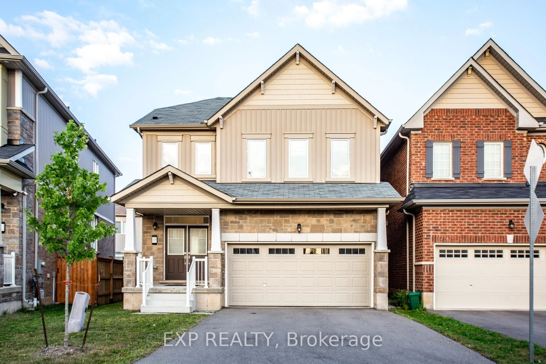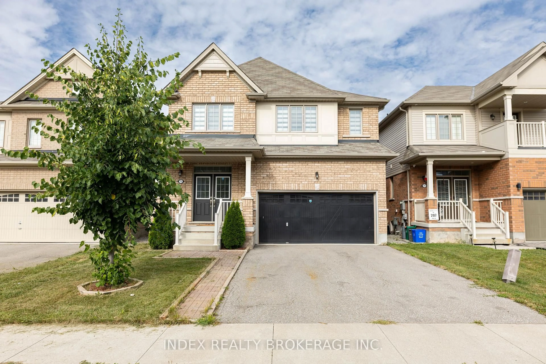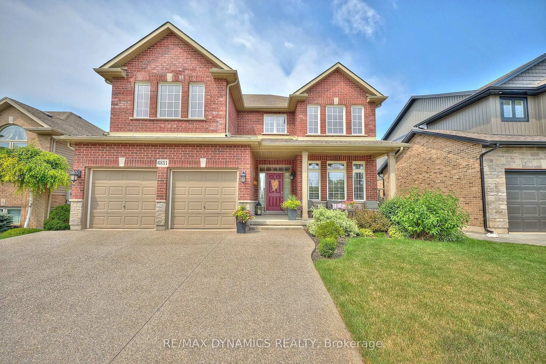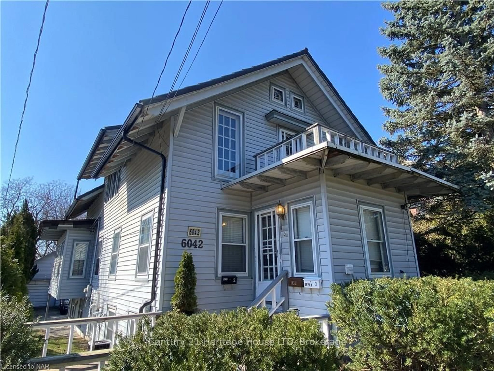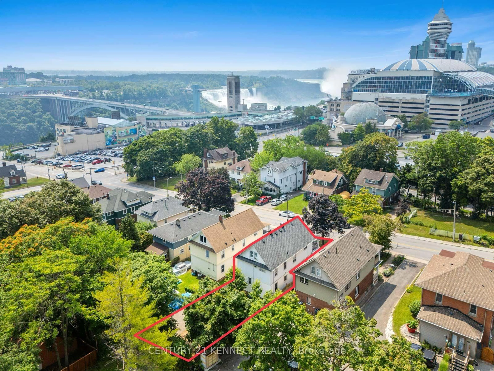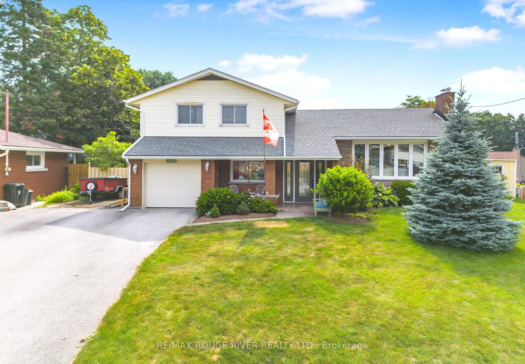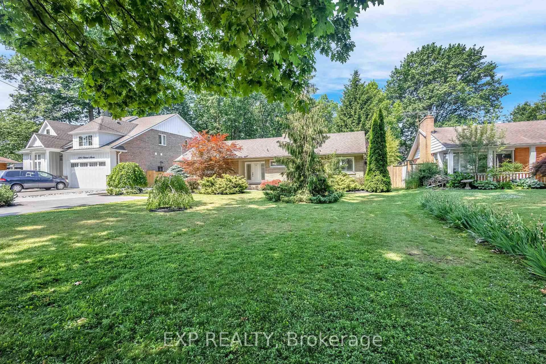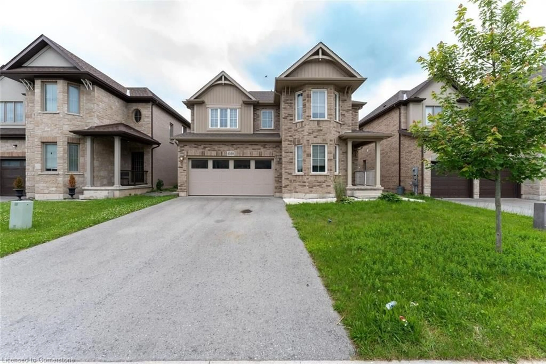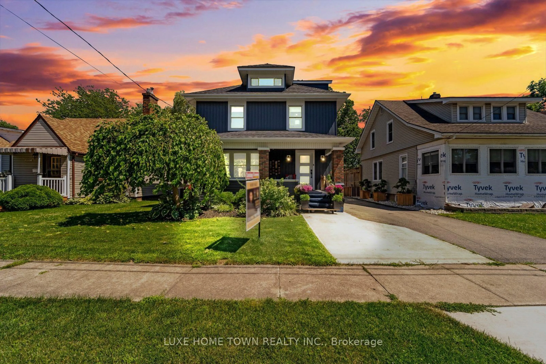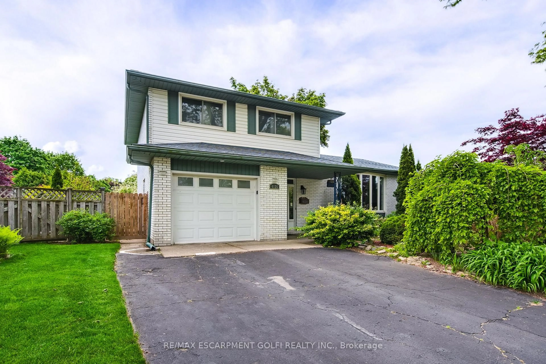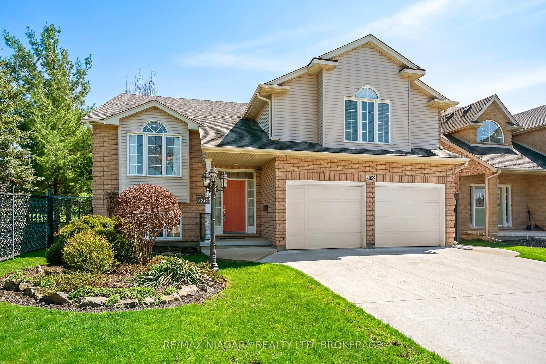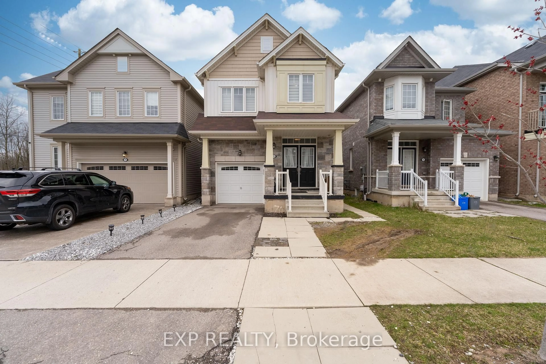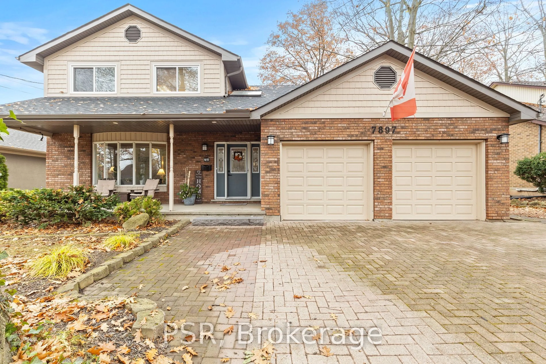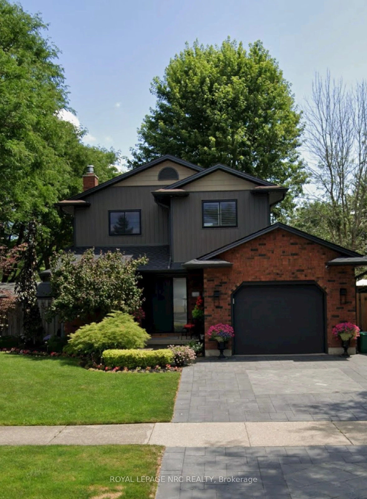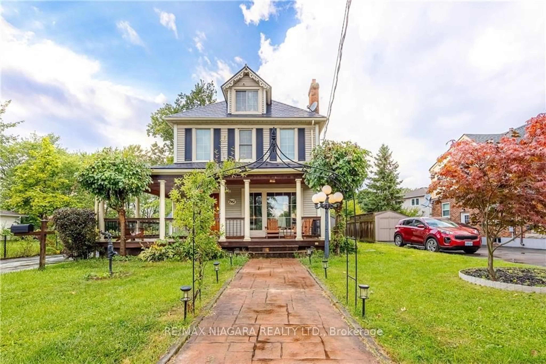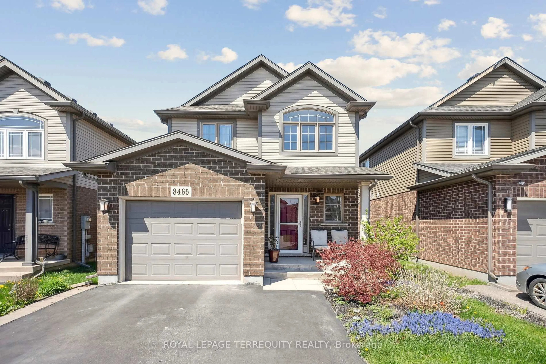PRIME CHIPPAWA LOCATION! This beautiful 2-storey home is fully finished from top to bottom. Offering over 2700 sqft of finished living space with 4+1 bedrooms, 4 bathrooms, double car garage and a fully finished basement. Main floor offers big & bright windows with a spacious foyer, 2-piece bath, main floor laundry/mud room from garage, large living room, dining room and gorgeous updated kitchen with quartz countertops. Second level features newer vinyl plank flooring with 4 bedrooms including a spacious primary suite with walk-in closet and private 4-piece ensuite. Basement level is fully finished with another 2-piece bath, rec room with gas fireplace and wet bar, 5th bedroom and gym area. Fenced in yard with deck and above ground pool. All kitchen appliances included. This property is only steps to the Welland River (Chippawa Creek), Niagara Boat Club and easy access to the Niagara River and Niagara Parkway. Close to groceries & pharmacies and just a short drive to the site of the new Niagara South Hospital. You won’t want to miss this one!
Inclusions: Dishwasher,Refrigerator,Stove
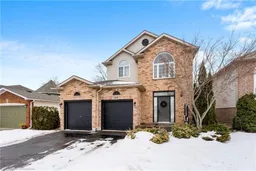 40
40