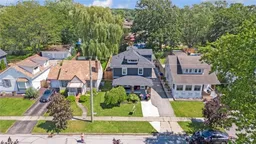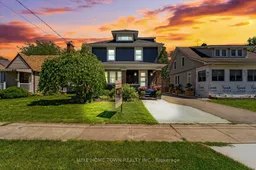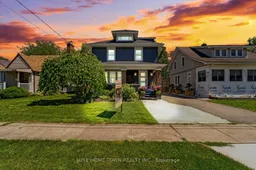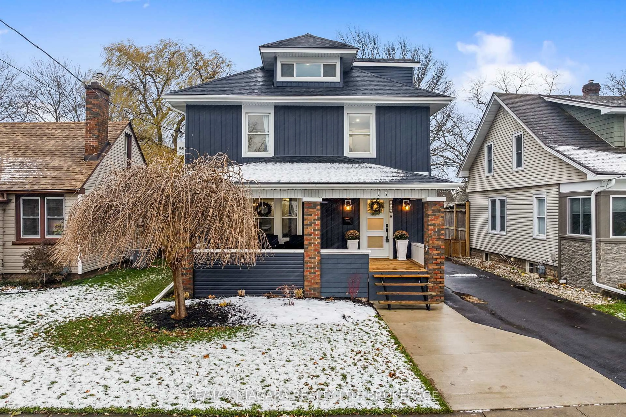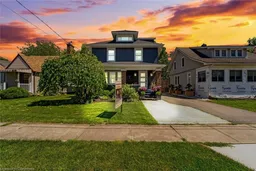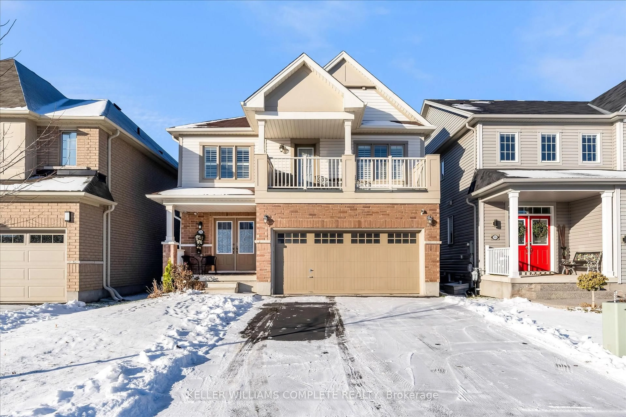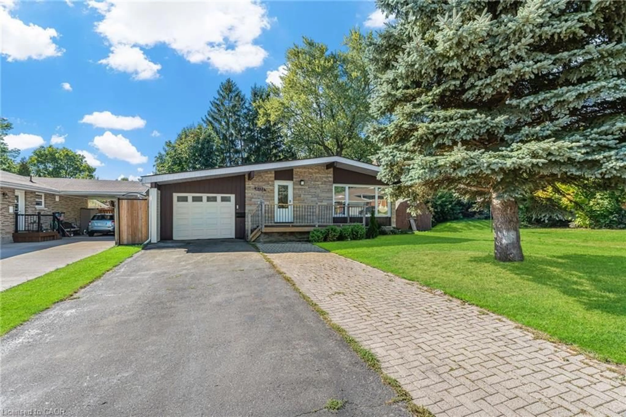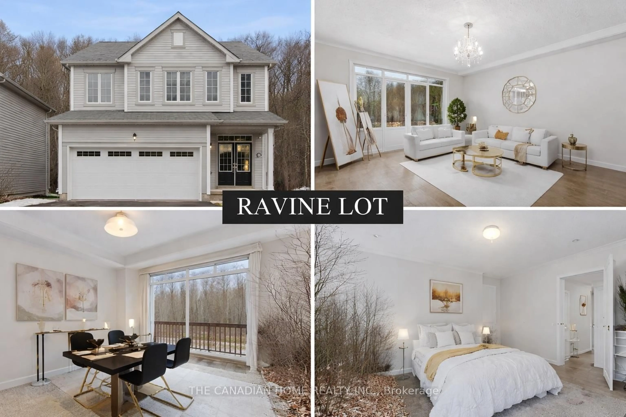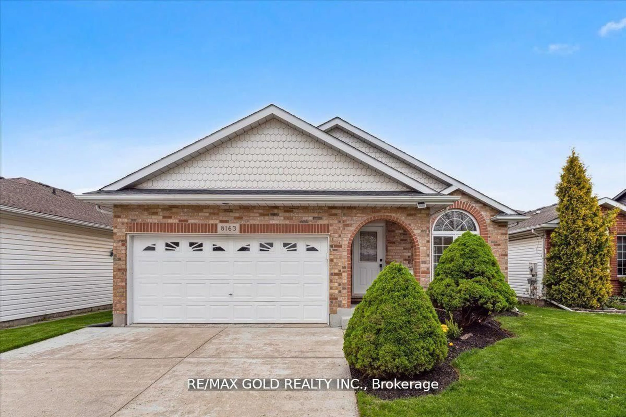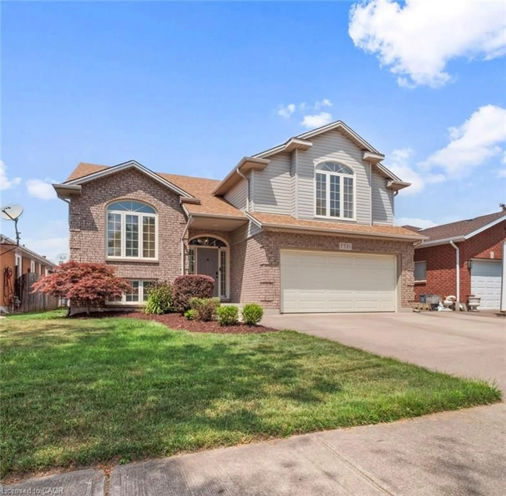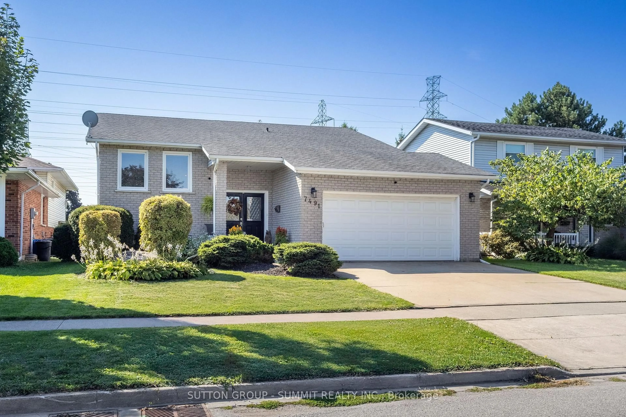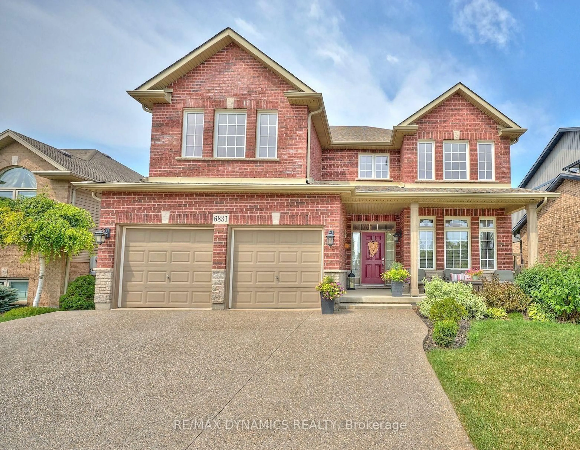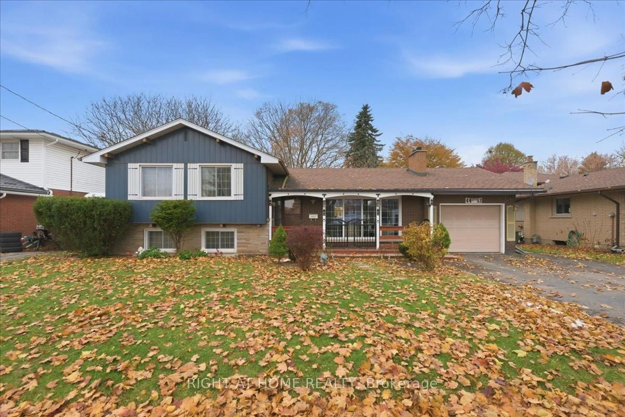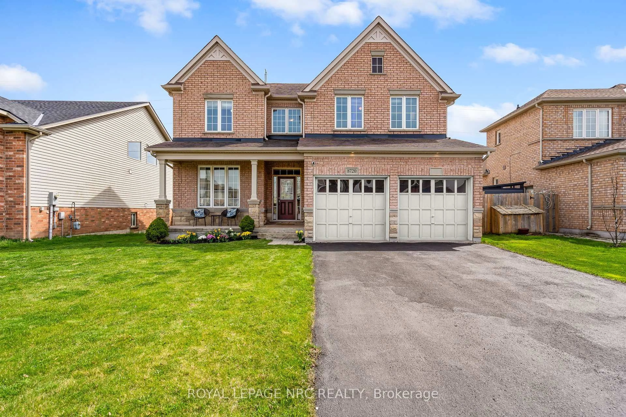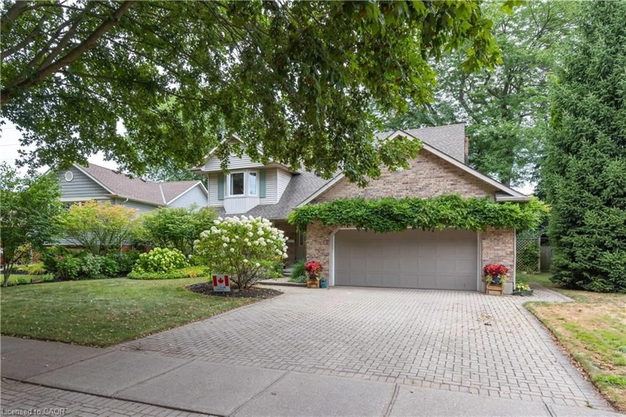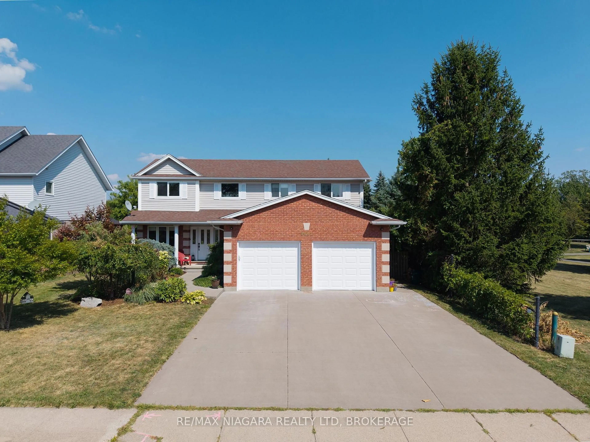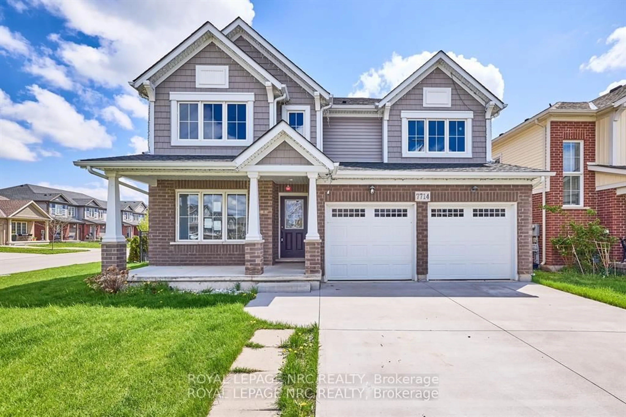3560 Strang Dr, Niagara Falls, Ontario L2G 6K4
Contact us about this property
Highlights
Estimated valueThis is the price Wahi expects this property to sell for.
The calculation is powered by our Instant Home Value Estimate, which uses current market and property price trends to estimate your home’s value with a 90% accuracy rate.Not available
Price/Sqft$466/sqft
Monthly cost
Open Calculator
Description
Beautifully renovated top to bottom, this gorgeous 2.5-storey character home in the heart of Chippawa showcases true pride of ownership throughout. The home welcomes you with an asphalt driveway and a stunning new wood front porch, leading inside to a porcelain tile entryway and engineered hardwood flowing through the living and dining areas. The custom kitchen features quartz countertops, a massive quartz island with sink, stainless steel appliances, and pot lights throughout on smart switches, offering an ideal layout for everyday living and entertaining. A convenient mudroom with side entry and a 2-piece bath completes the main floor, while the dining room opens to a backyard deck with gazebo. The second level offers an updated 4-piece bathroom with tub/shower and rain head, two additional bedrooms, and a primary suite with walk-out deck, large walk-in closet with custom cabinetry, and a beautiful 3-piece ensuite with glass shower and rain head. A staircase in the second bedroom leads to a fully finished loft ideal as an additional bedroom, office, playroom, or studio, complete with its own sink/kitchenette area. The basement has been thoughtfully cleaned out and refreshed, with previous insulation and vapour barrier professionally removed, walls treated as a preventative measure, and all walls, floors, and stairs freshly painted, offering a clean and functional storage or utility space. The fully fenced backyard includes a double garage with 60-amp service, water, and sewer-perfect for a workshop or hobby space. A truly exceptional home in an incredible community!
Property Details
Interior
Features
Main Floor
Kitchen
3.85 x 3.55Mudroom
2.03 x 2.37Bathroom
0.96 x 2.362 Pc Bath
Dining
3.67 x 3.56Exterior
Features
Parking
Garage spaces 2
Garage type Detached
Other parking spaces 8
Total parking spaces 10
Property History
