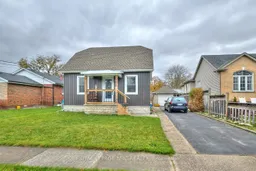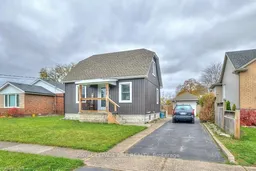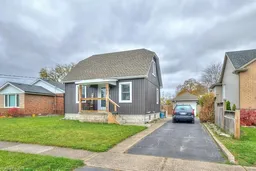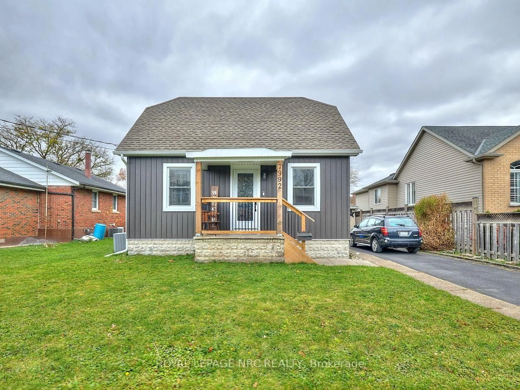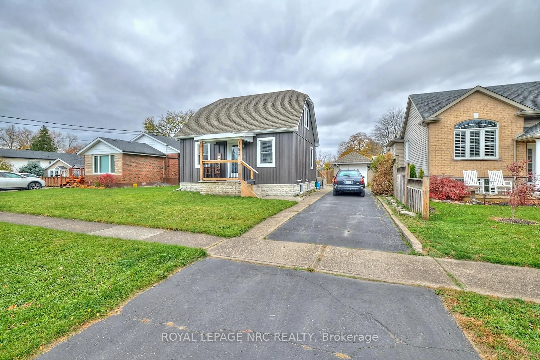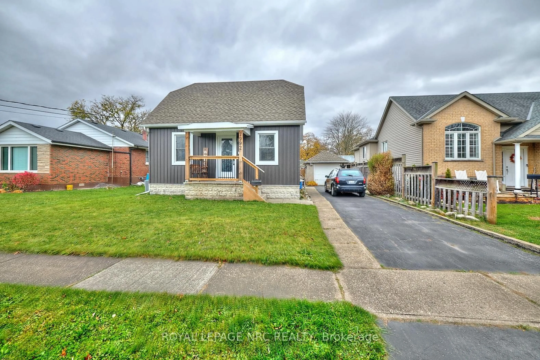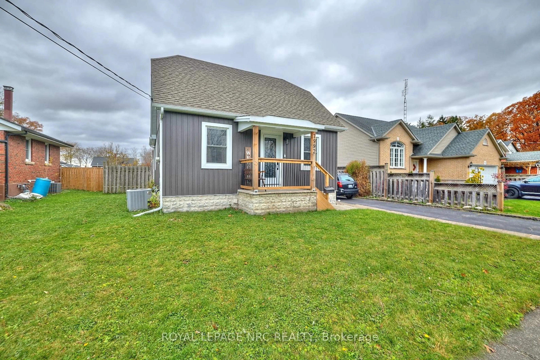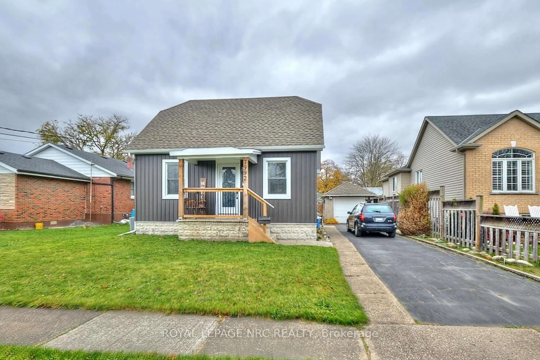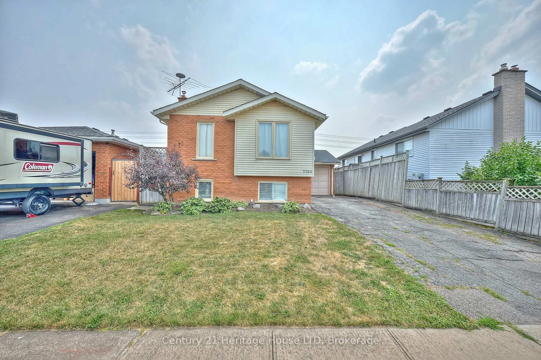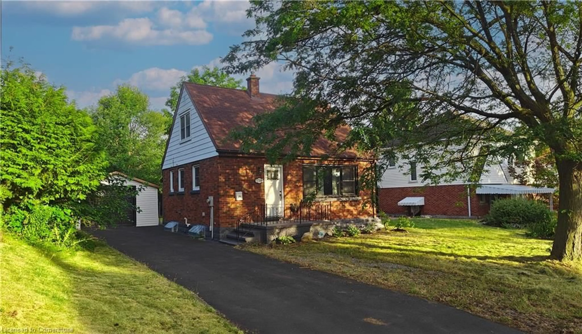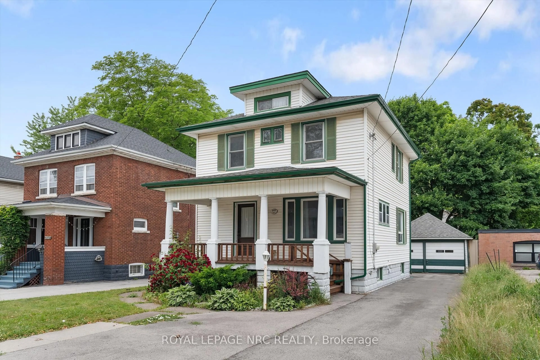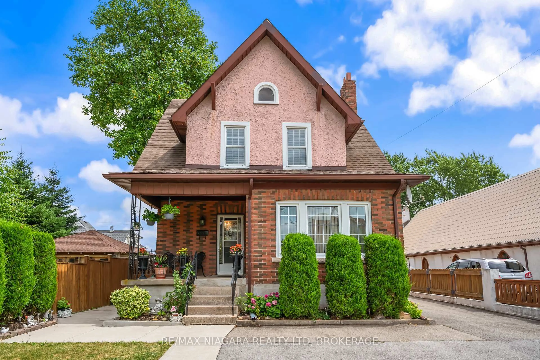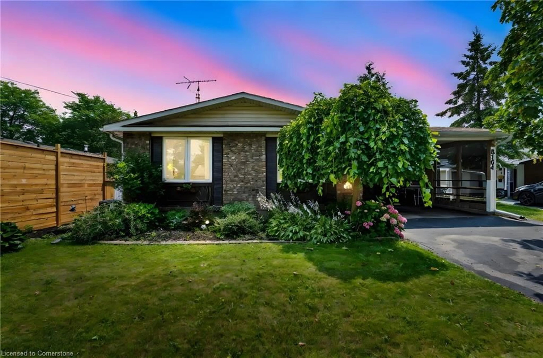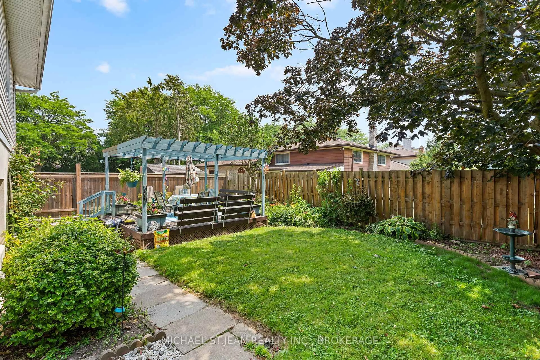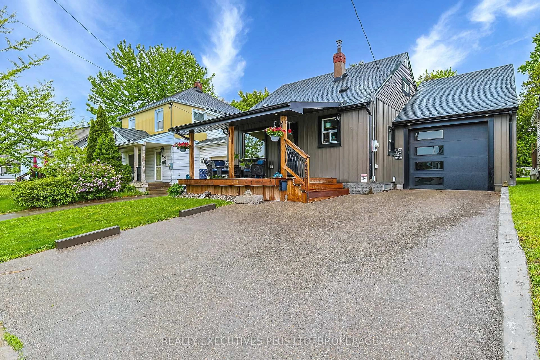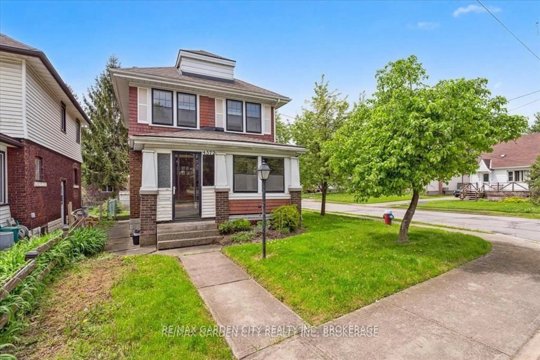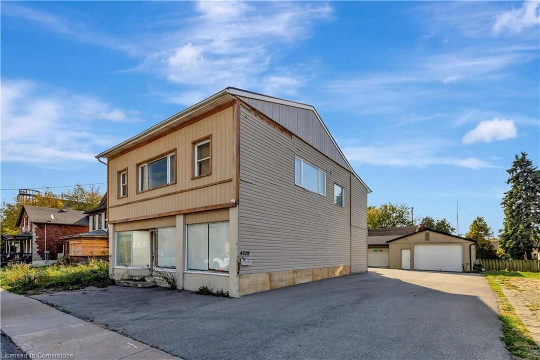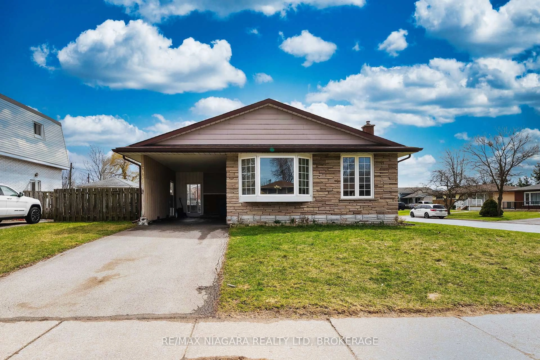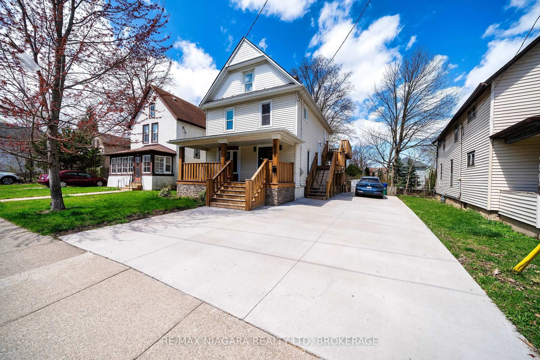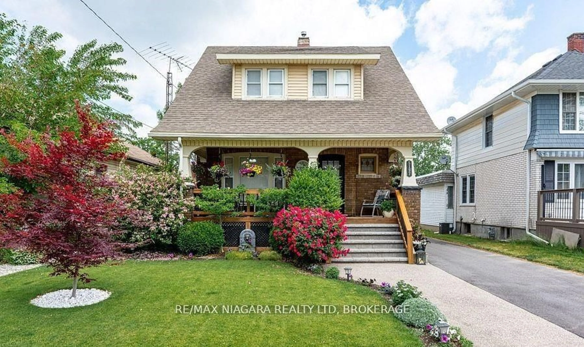7992 PETER St, Niagara Falls, Ontario L2G 6S9
Contact us about this property
Highlights
Estimated valueThis is the price Wahi expects this property to sell for.
The calculation is powered by our Instant Home Value Estimate, which uses current market and property price trends to estimate your home’s value with a 90% accuracy rate.Not available
Price/Sqft$433/sqft
Monthly cost
Open Calculator
Description
Don't miss this beautifully updated home in the charming village of Chippawa! Located on a quiet street, close to all amenities and incredible water activities in the area! This home has been meticulously renovated, featuring replacement windows and doors, vinyl siding, roof on house, ductwork, high efficiency furnace, and central air conditioning for modern comfort and peace of mind. The heart of the home is the beautiful newly renovated kitchen, boasting elegant quartz countertops, subway tiled backsplash, a massive centre island with seating, double sink, and all new stainless steel appliances, absolutely perfect for gourmet cooking and entertaining. The open-concept layout flows effortlessly through the great room, featuring a rustic wood beam, updated flooring, lots of room to relax, plus the main floor includes a very convenient bedroom and a stylish four-piece bathroom. Upstairs, you'll find two generously sized bedrooms, perfect for family or guests plus a cool bonus storage area just above the kitchen. The unfinished basement provides ample space for storage and laundry. Step outside from the kitchen to enjoy a large deck with a cozy seating and bbq area, leading to the above-ground pool in the fully fenced, private backyard. There's even a detached single-car garage! This home has it all, and is truly move-in ready! Don't miss your chance to discover all that Chippawa has to offer and make this beauty your new home! Book your appointment today!
Property Details
Interior
Features
Main Floor
Great Rm
6.43 x 3.81Kitchen
5.66 x 3.43Br
3.45 x 3.12Exterior
Features
Parking
Garage spaces 1
Garage type Detached
Other parking spaces 3
Total parking spaces 4
Property History
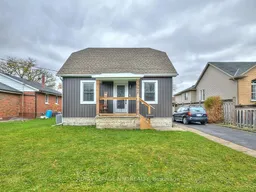 33
33