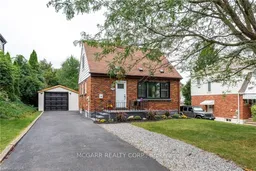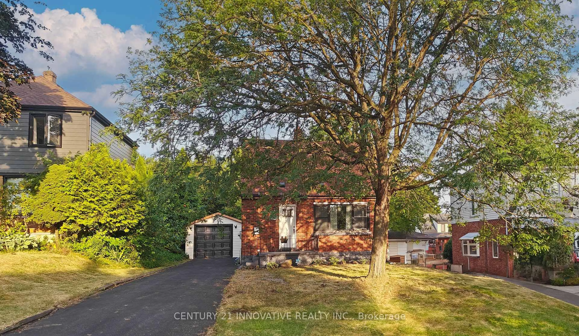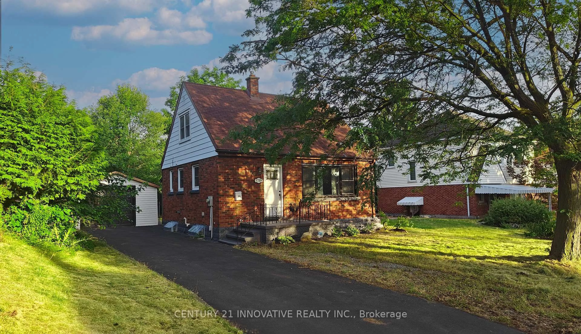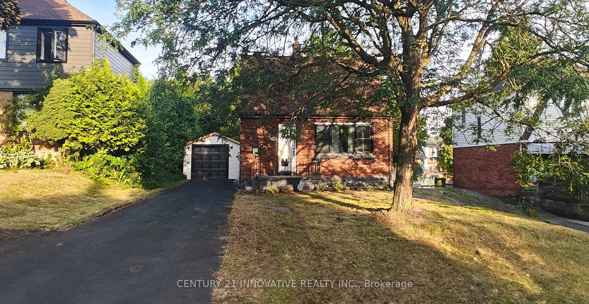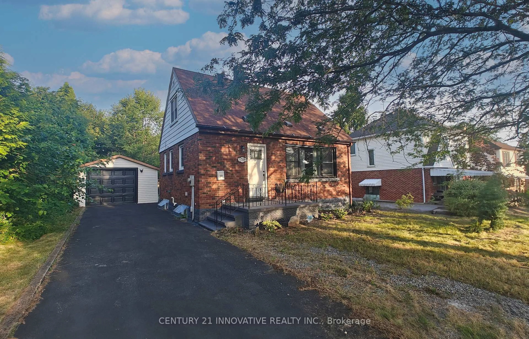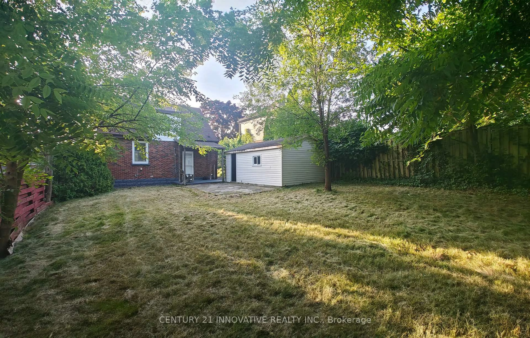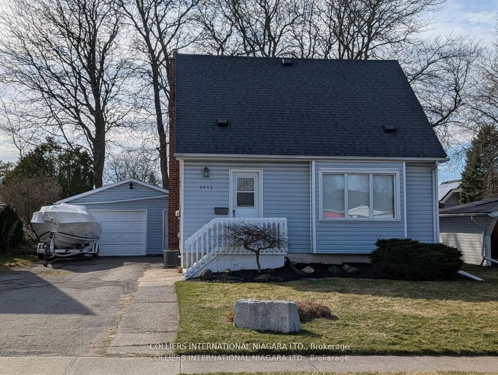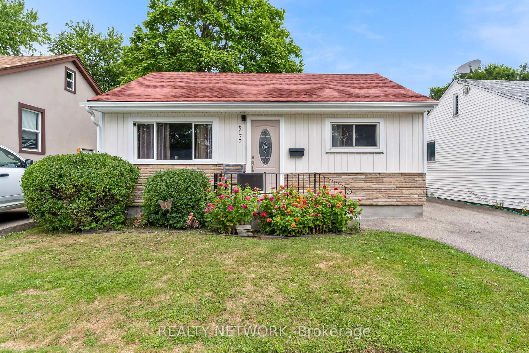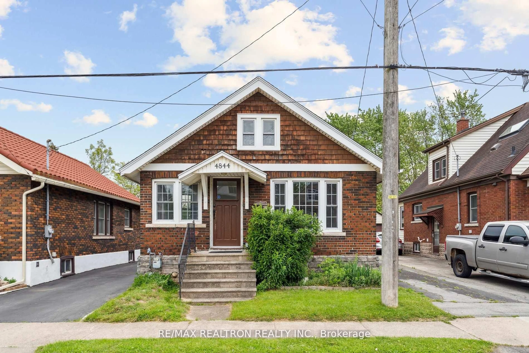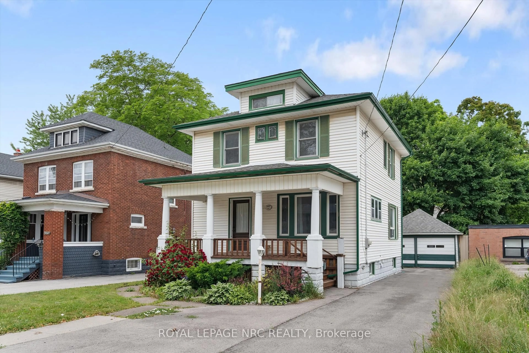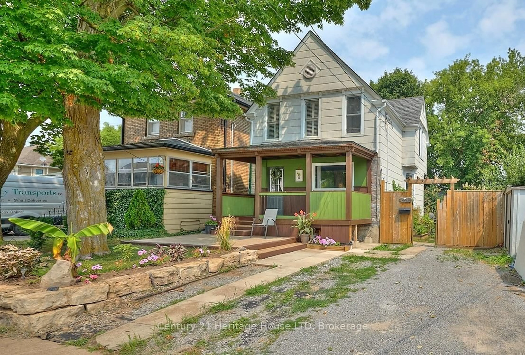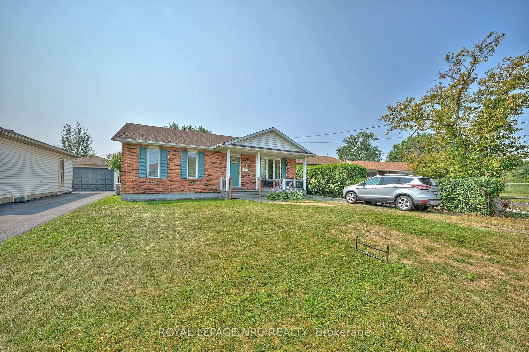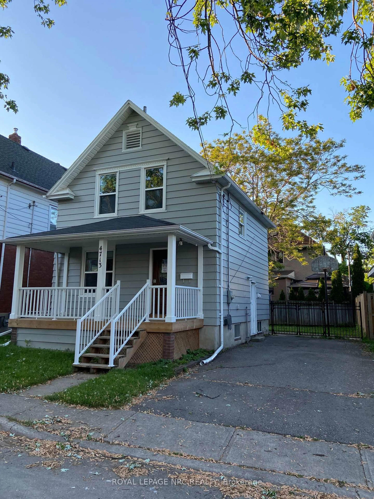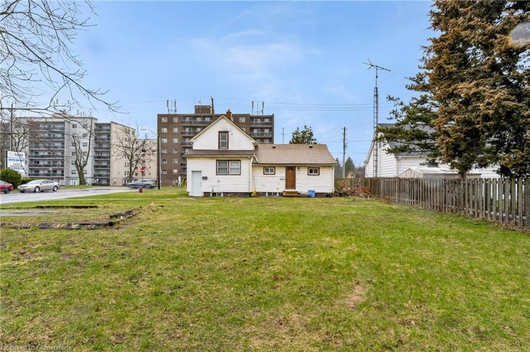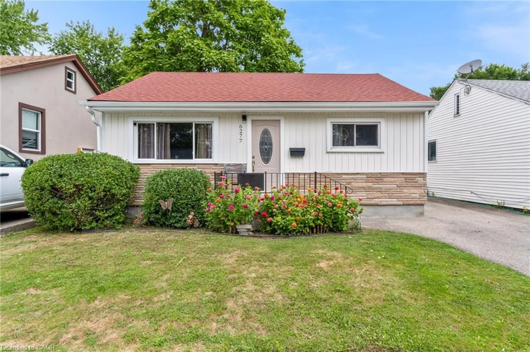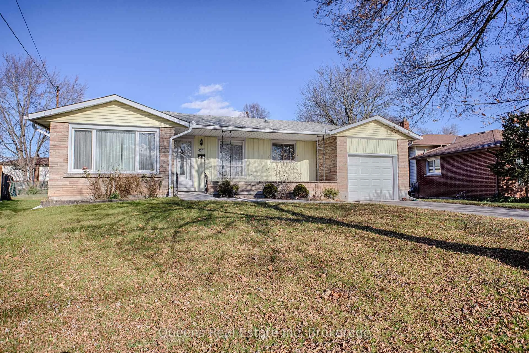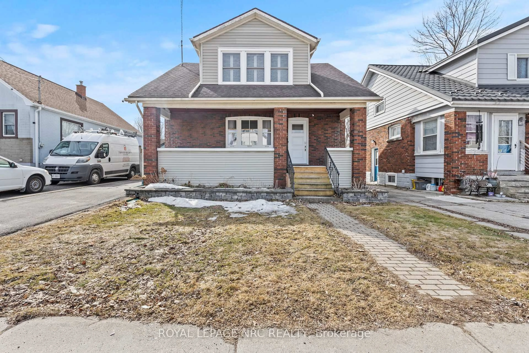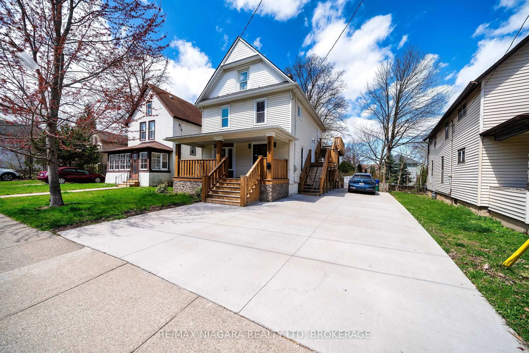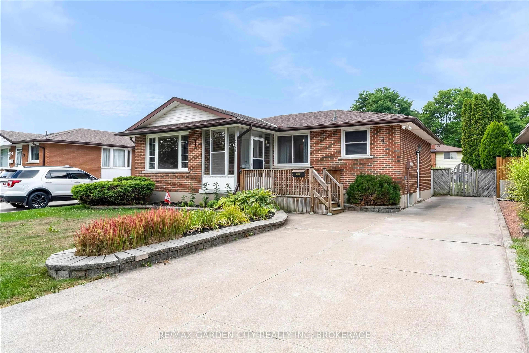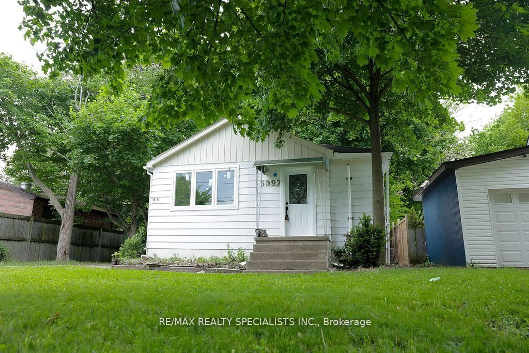5709 Hanan Ave, Niagara Falls, Ontario L2G 4E7
Contact us about this property
Highlights
Estimated valueThis is the price Wahi expects this property to sell for.
The calculation is powered by our Instant Home Value Estimate, which uses current market and property price trends to estimate your home’s value with a 90% accuracy rate.Not available
Price/Sqft$637/sqft
Monthly cost
Open Calculator
Description
This delightful, move-in ready 1.5-storey brick home sits on a quiet, well-kept street just steps from the shops and amenities of Lundys Lane. Set on a low-maintenance lot with a fenced backyard, detached garage, and mature trees offering privacy, the home has been tastefully renovated throughout. The main floor is bright and airy with an open-concept living and dining area, updated kitchen with new cabinets, counters, and backsplash, and a fully redone 4-piece bath. Features include new flooring, fixtures, shingles, interior doors (except rear), carpeted stairs, and fresh paint throughout. A large front window offers a charming view of a prideful neighbourhood, and the original brick wood-burning fireplace adds timeless character. Upstairs has a cozy loft vibe with two bedrooms, while the finished basement provides a spacious rec room, laundry, and storage. Conveniently located near schools, Clifton Hill, the QEW, US border, and Niagaras top attractions.
Property Details
Interior
Features
Main Floor
Foyer
1.93 x 1.07Tile Floor
Living
3.17 x 4.57Vinyl Floor
Dining
3.68 x 5.26Vinyl Floor
Kitchen
3.48 x 4.34Vinyl Floor
Exterior
Features
Parking
Garage spaces 1
Garage type Detached
Other parking spaces 6
Total parking spaces 7
Property History
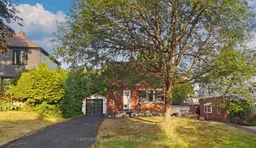 30
30
