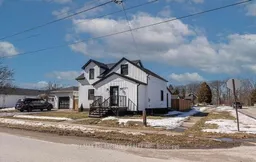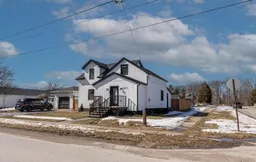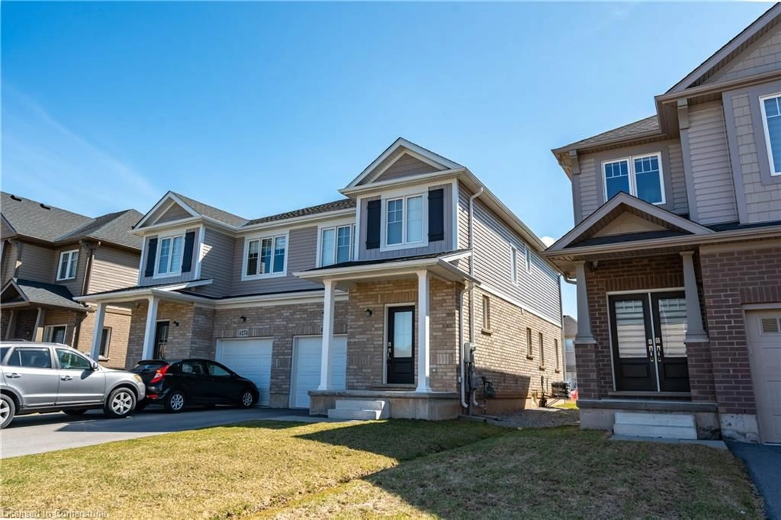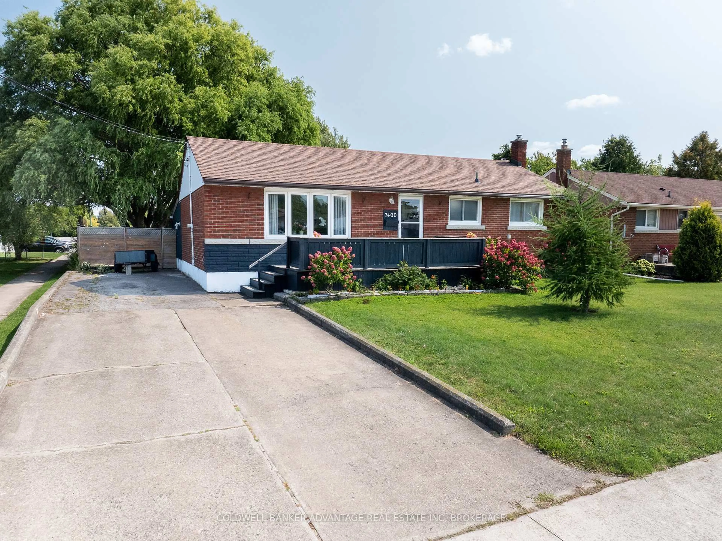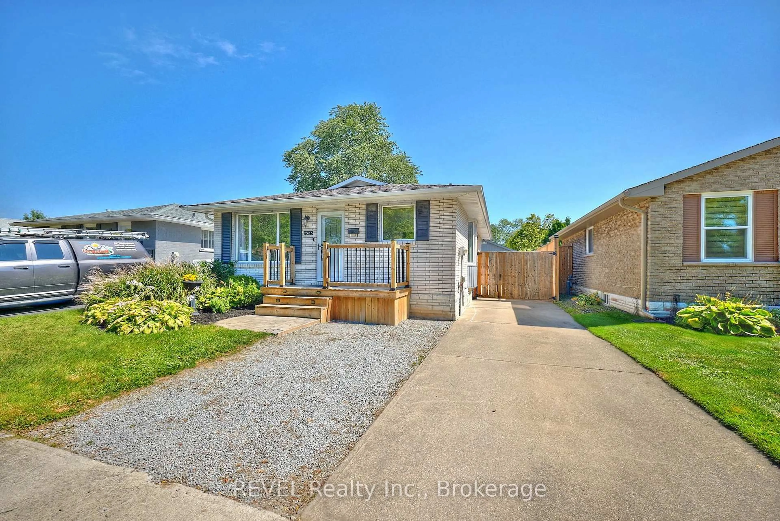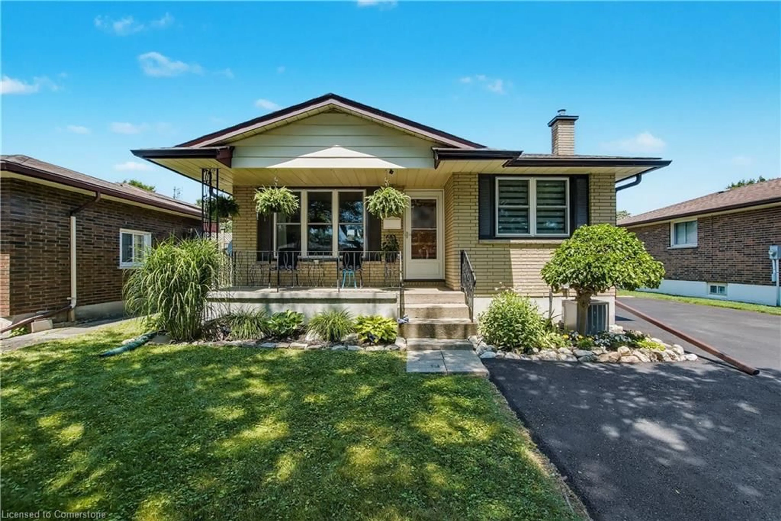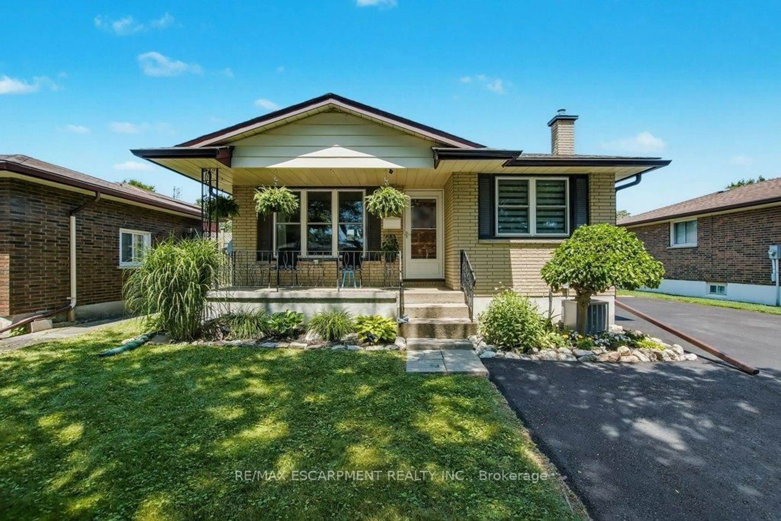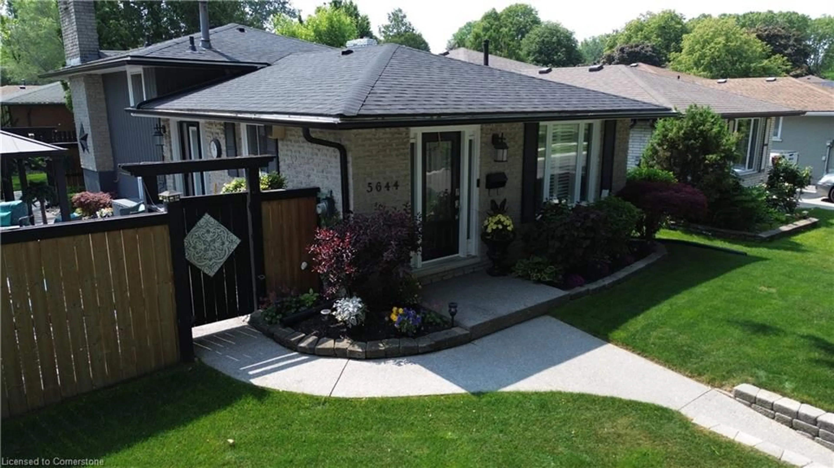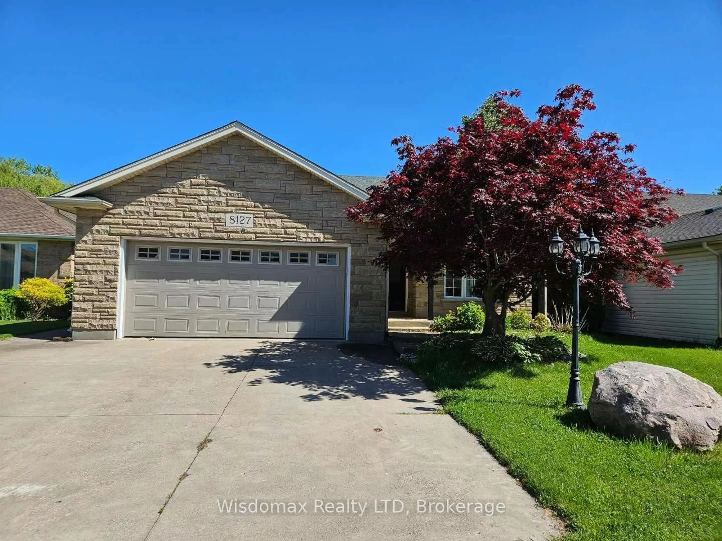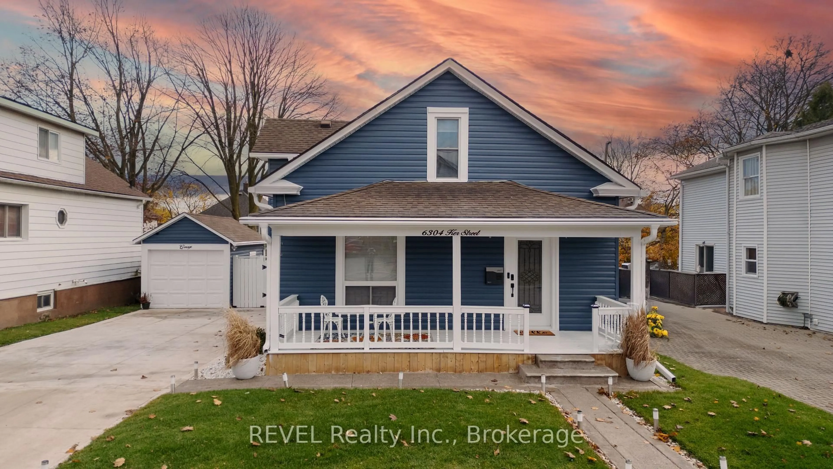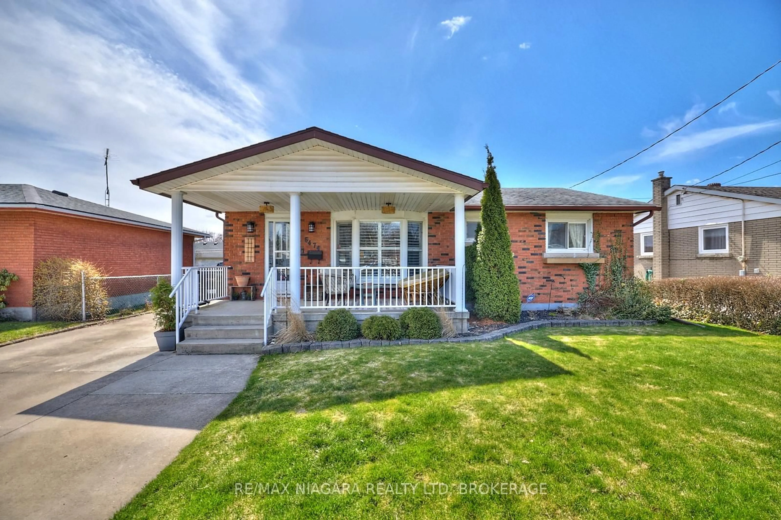Welcome to this beautifully renovated 4-bedroom, 2-bathroom home that perfectly blends modern elegance with timeless charm! From the moment you arrive, you'll be captivated by its exceptional curb appeal, featuring a brand-new concrete driveway and walkway leading to a charming front entrance. Step inside to discover a bright and airy interior, with light-colored flooring that enhances the spacious feel throughout. The brand-new kitchen is a chefs delight, boasting sleek cabinetry, high-end countertops, and stylish finishes - perfect for entertaining or everyday living. This home offers a highly desirable layout, including a main-floor bedroom and a full bathroom, ideal for guests, multigenerational living, or convenient one-level accessibility. Upstairs, you'll find three additional generously sized bedrooms and another beautifully updated full bathroom, ensuring plenty of space for family and visitors. Located in a prime area, you're just minutes from the future hospital currently being built, world-famous Niagara Falls, and all the amenities you could ask for shopping, dining, entertainment, and more!
Inclusions: Dishwasher, Dryer, Microwave, Refrigerator, Stove, Washer
