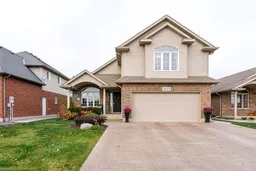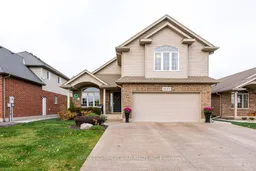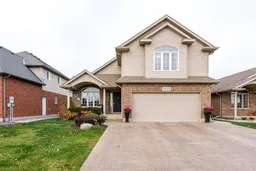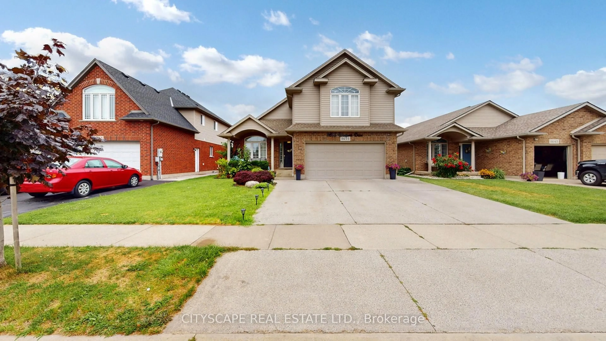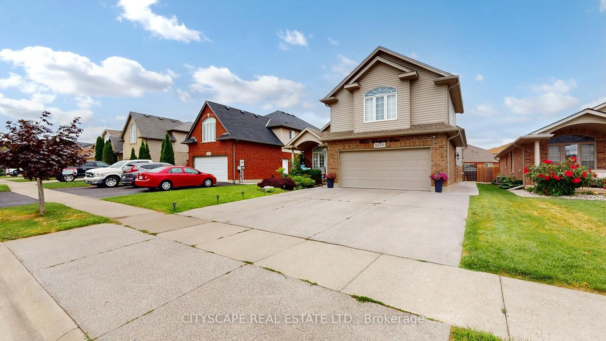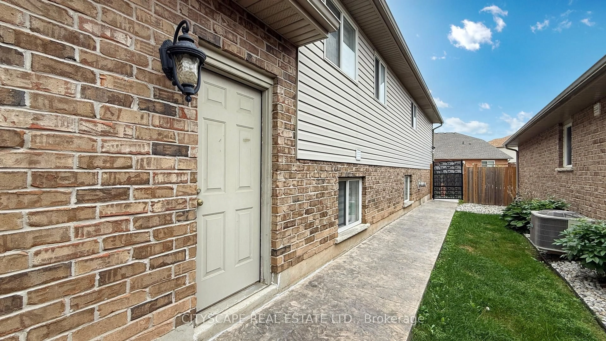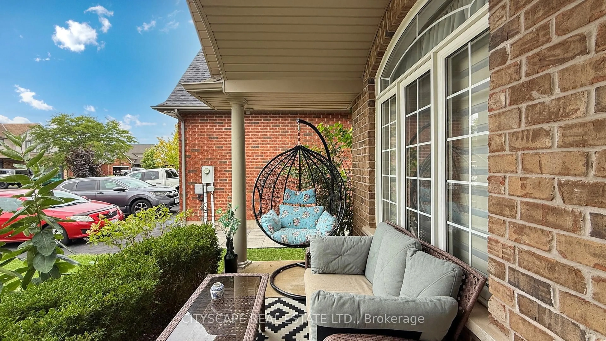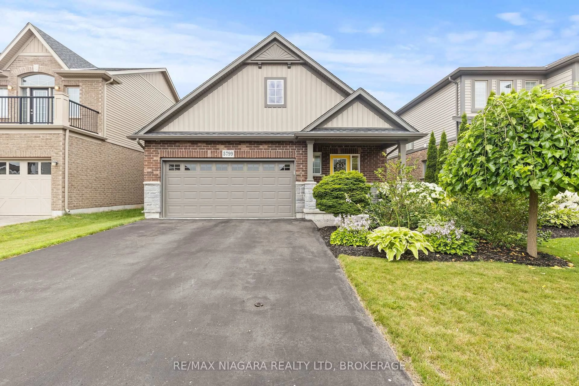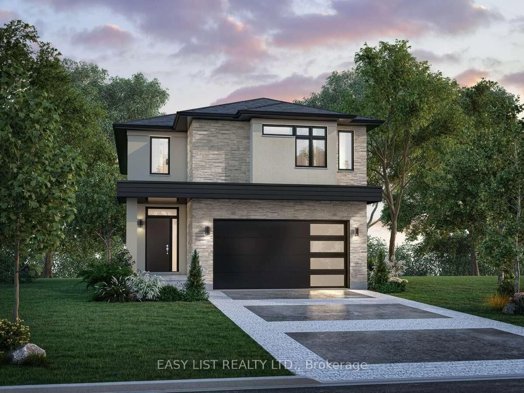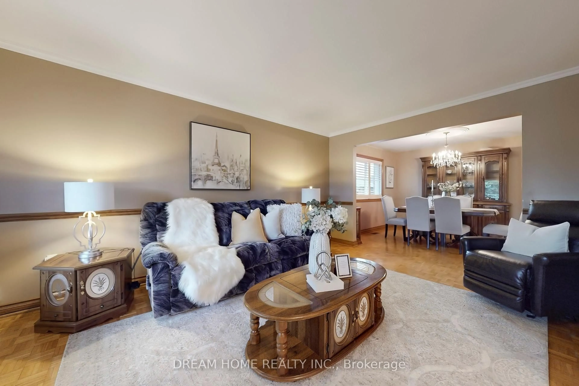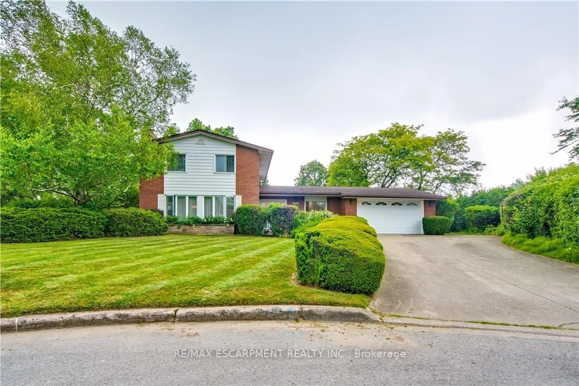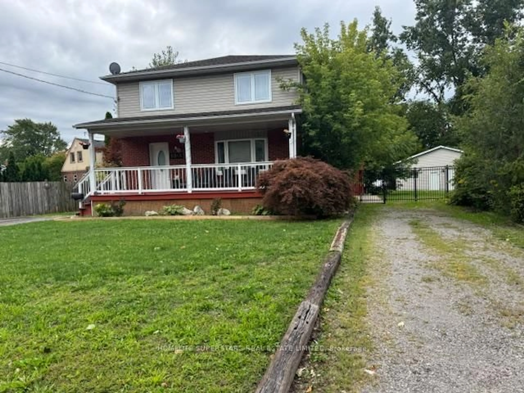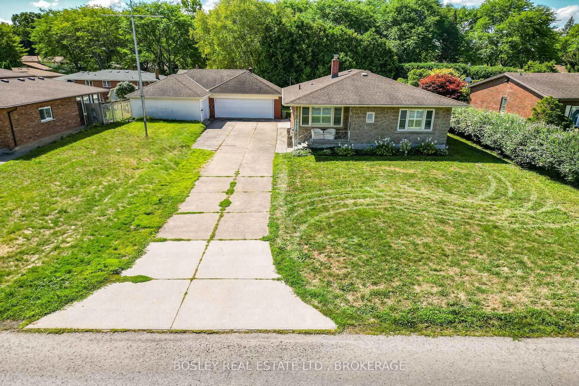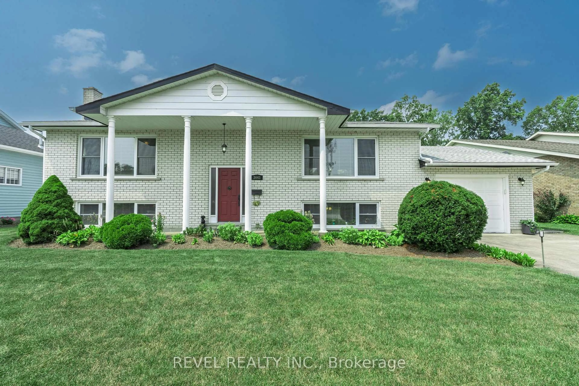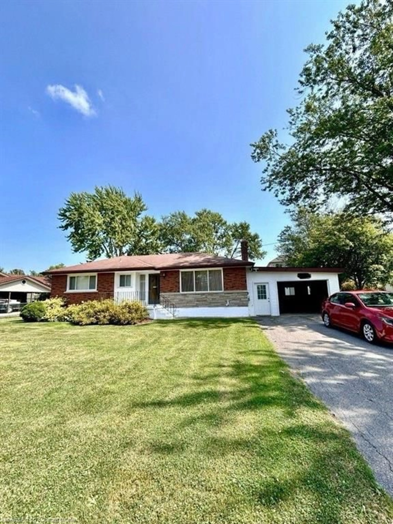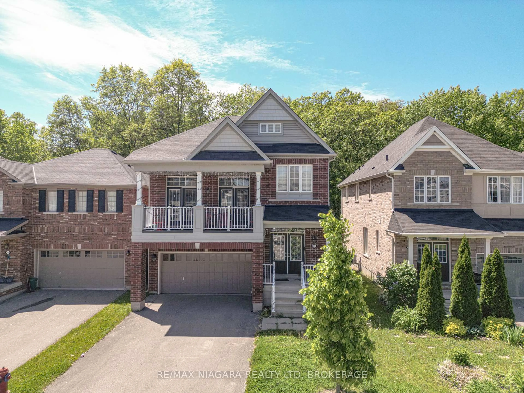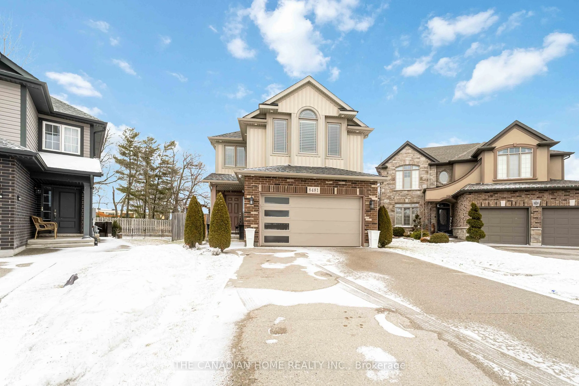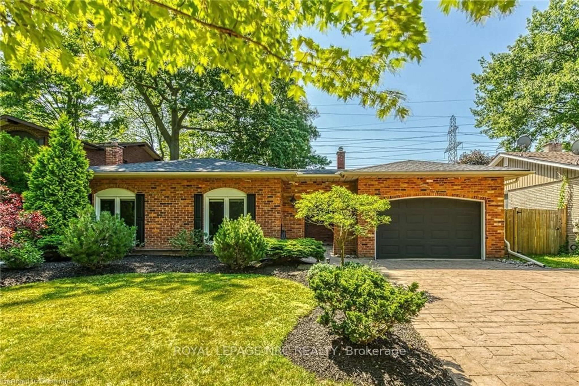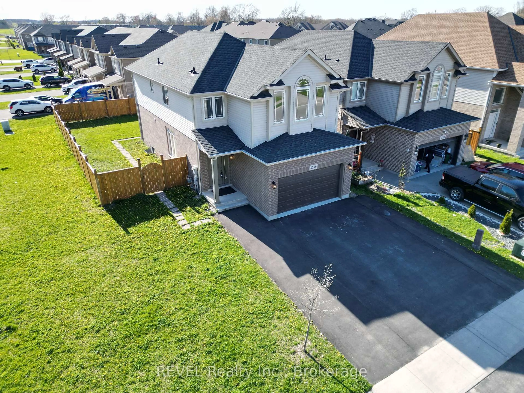8655 Westport Dr, Niagara Falls, Ontario L2H 0A3
Contact us about this property
Highlights
Estimated valueThis is the price Wahi expects this property to sell for.
The calculation is powered by our Instant Home Value Estimate, which uses current market and property price trends to estimate your home’s value with a 90% accuracy rate.Not available
Price/Sqft$340/sqft
Monthly cost
Open Calculator
Description
Specious & Beautiful 6+2 Bedrooms with 4 Full bath (About 4000 sqft living space) in a most desirable community in Niagara Falls. This house features beautiful high Cathedral Ceilings in Living and Master Bedroom. Open concept living over looking 2nd floor and lower level give you excellent open view. Modern Kitchen with New Appliances and New Granite counter tops, walkout to Backyard. All brand-new appliances with 4-year warranty for main Kitchen.2 Laundries one is on Main floor and 2nd is in the Basement. Specious Master bedroom with high Cathedral Ceiling with Walk-in closet, large window and 5 pc ensuite with standing shower and Jacuzzi. Hugh cozy Family Room with Fireplace attached with own private bedroom and separate full bath. 4 more bedrooms on 2nd floor gives you lot of space for your family and guests.Self Contained 2 Bed room Basement with full bathroom has its own separate entrance, living room, big kitchen and laundry.Thousands spent on Upgrades & Improvements, list is as follows:-Two additional rooms built in the basementAll brand-new appliances with 4-year warrantyUpgraded AC from 2.5 ton to 3 ton (brand new, 10-year warranty)Kitchen upgraded with granite countertopsFull interior painting completed, including an accent wallModern chandeliers and updated lighting throughoutBathroom sink counters are upgraded to granite topsElectrical panel upgraded from 100 to 200 Amps Close to QEW, New Hospital, schools, Costco, Walmart and all other emenities. Only 12 Min drive to Niagara Falls. Must see house.
Property Details
Interior
Features
Main Floor
Kitchen
18.6 x 13.4Modern Kitchen / Centre Island / Porcelain Floor
Living
4.78 x 4.67hardwood floor / Cathedral Ceiling / Large Window
Dining
4.06 x 3.48hardwood floor / Cathedral Ceiling / Window
Exterior
Features
Parking
Garage spaces 2
Garage type Attached
Other parking spaces 3
Total parking spaces 5
Property History
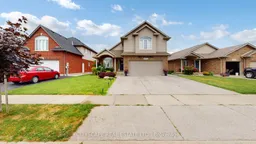 50
50