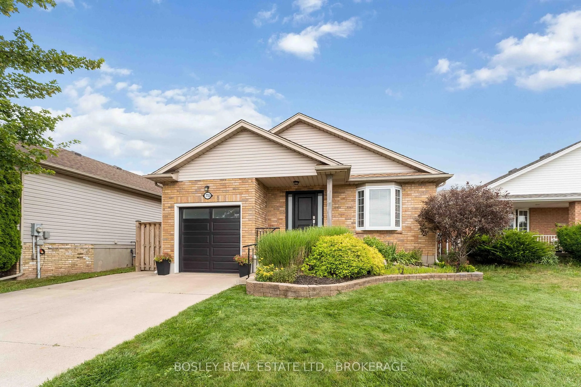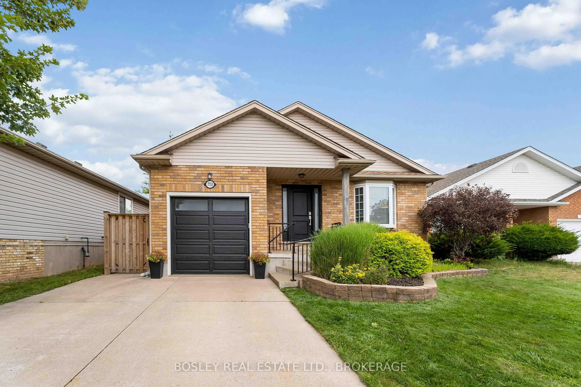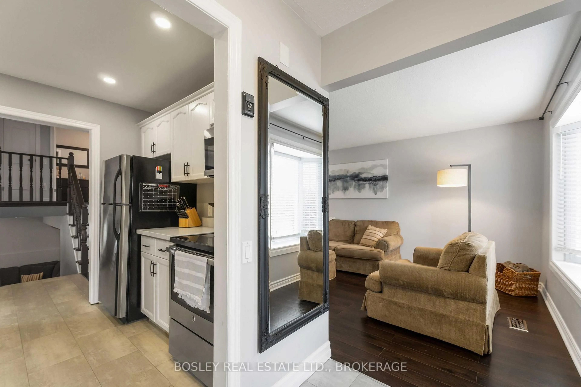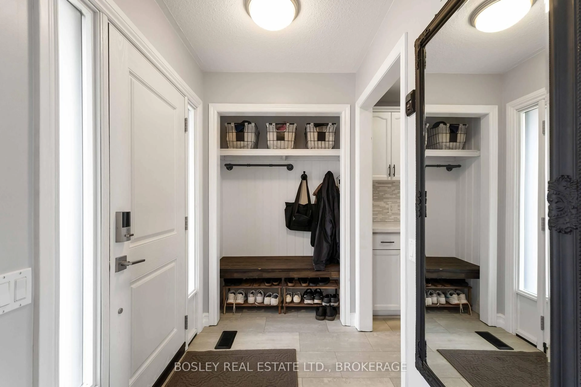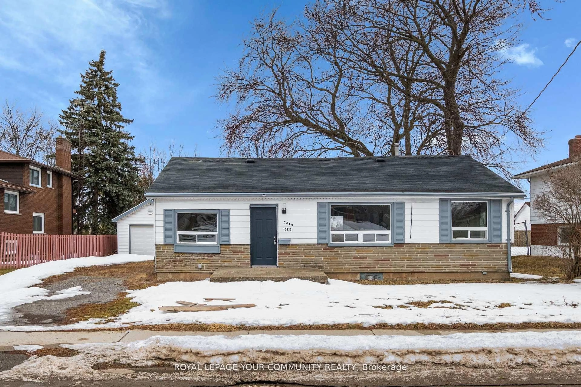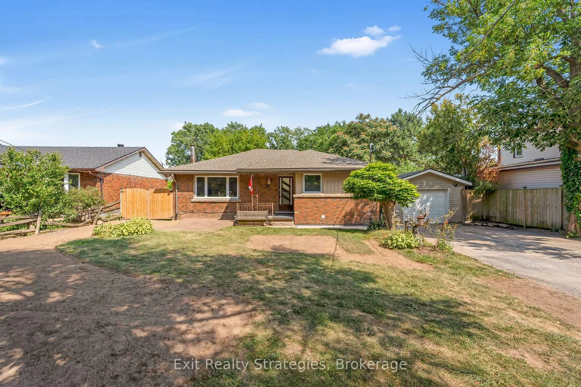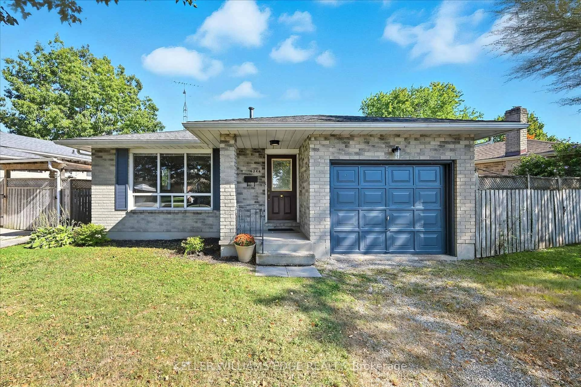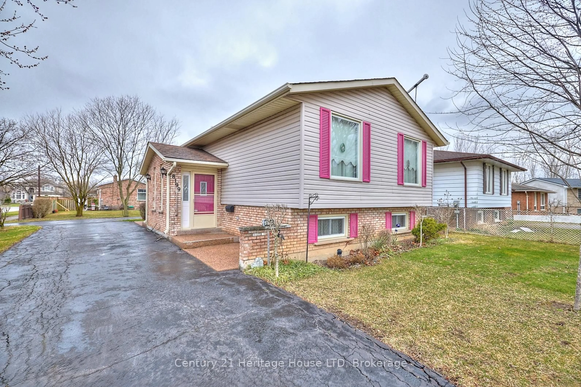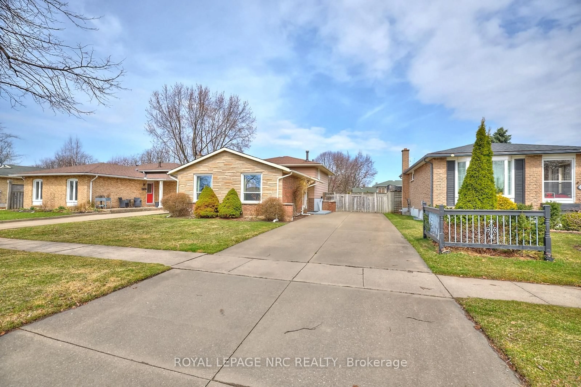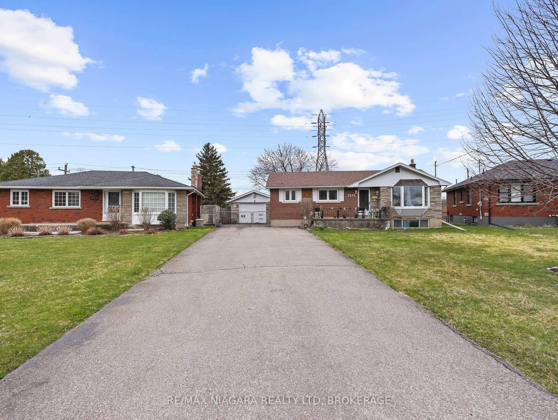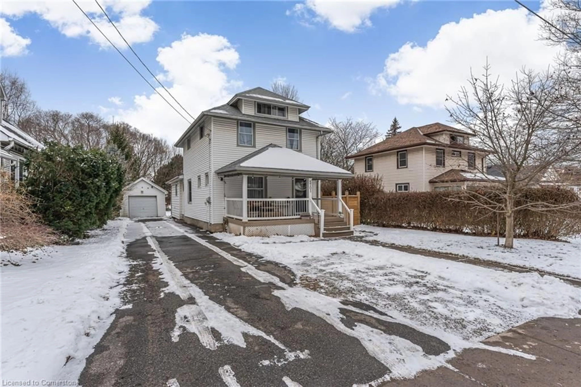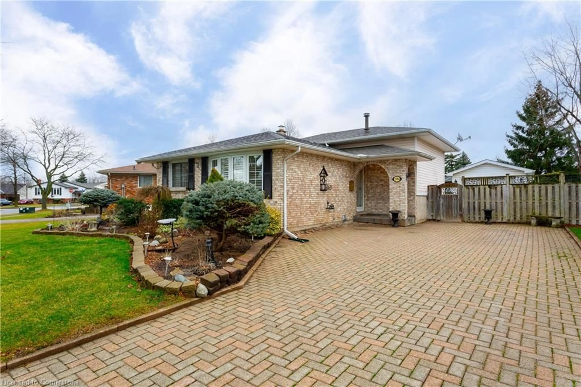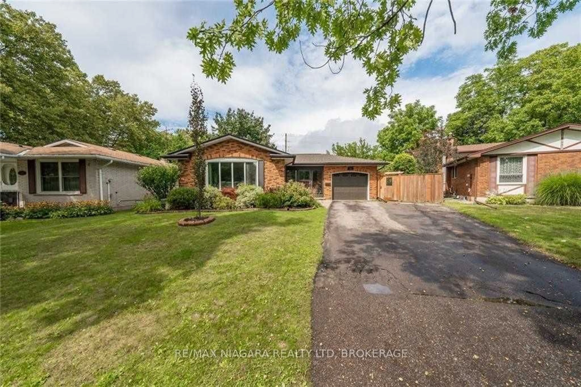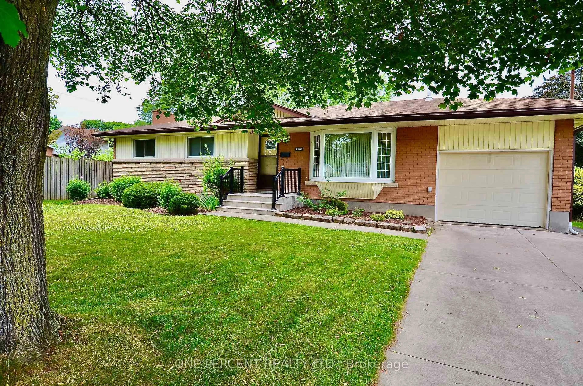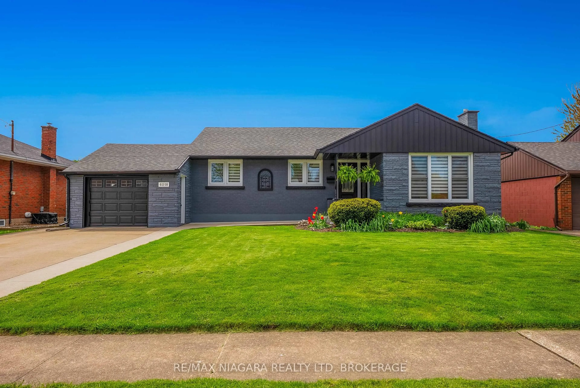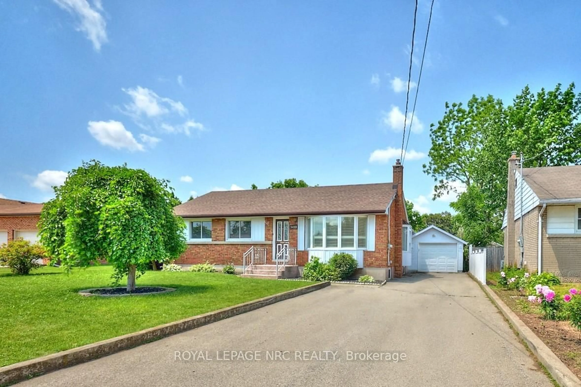7733 Alpine Dr, Niagara Falls, Ontario L2H 3B6
Contact us about this property
Highlights
Estimated valueThis is the price Wahi expects this property to sell for.
The calculation is powered by our Instant Home Value Estimate, which uses current market and property price trends to estimate your home’s value with a 90% accuracy rate.Not available
Price/Sqft$782/sqft
Monthly cost
Open Calculator
Description
Welcome to 7733 Alpine Drive, a stunning four-level backsplit nestled in a highly sought-after Niagara Falls neighbourhood. This home is ready for you to move in and enjoy.This well-maintained property features two spacious bedrooms and two full bathrooms. The home's layout is perfect for flexible living, with a lower-level office that can easily be converted into a private third bedroom. The home showcases upgraded flooring throughout and features a generous-sized living and dining room area perfect for entertaining guests or enjoying family meals. The main level also features a working galley kitchen and a convenient kitchenette with a walkout to the newer deck and rear yard, perfect for indoor-outdoor dining. The lower level offers a large, open-concept family and games area, perfect for relaxing or family fun.Step outside through the newer sliding patio doors to a beautiful newer deck, which overlooks a generous, landscaped backyard complete with a garden shed. With newer front and garage doors, this home is not only beautiful but also well-updated. The attached single-car garage adds to the convenience.You'll love the prime location, close to shopping, restaurants, and a park with a playground. Commuting is a breeze, with quick and easy access to the QEW. This home combines comfort, convenience, and charm in a fantastic location.
Property Details
Interior
Features
Lower Floor
Games
2.87 x 2.46Bathroom
2.88 x 1.5Family
4.62 x 4.08Exterior
Features
Parking
Garage spaces 1
Garage type Attached
Other parking spaces 2
Total parking spaces 3
Property History
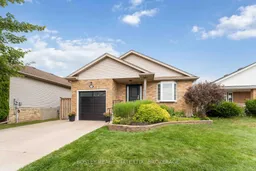 30
30
