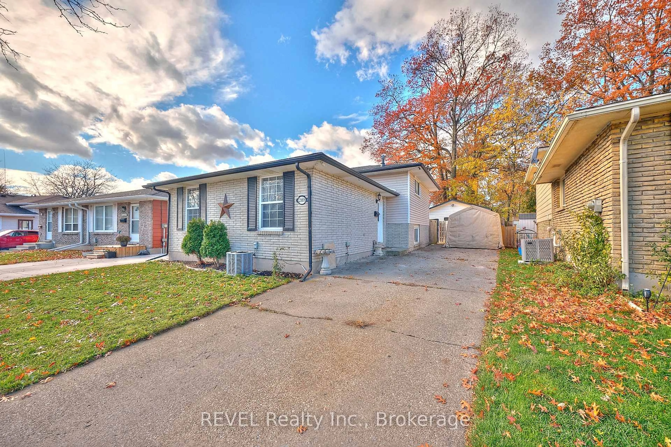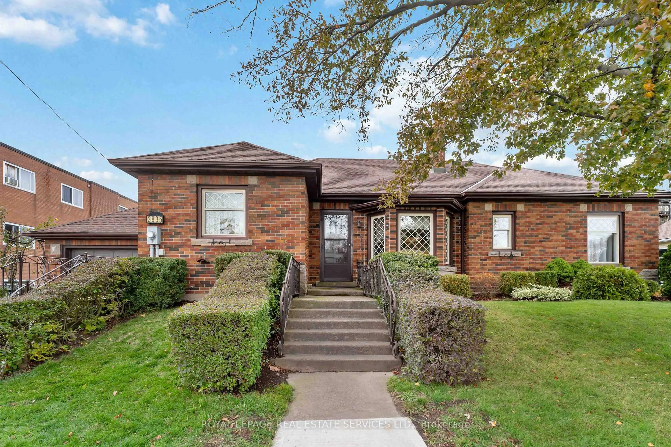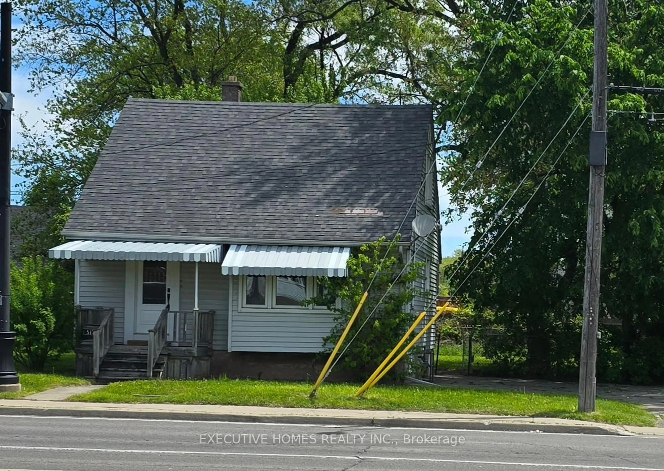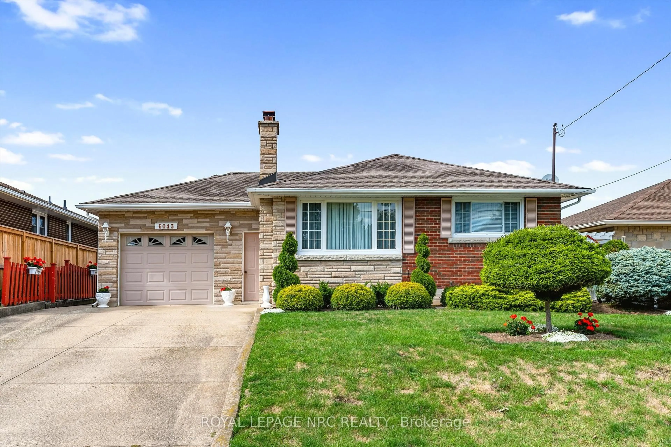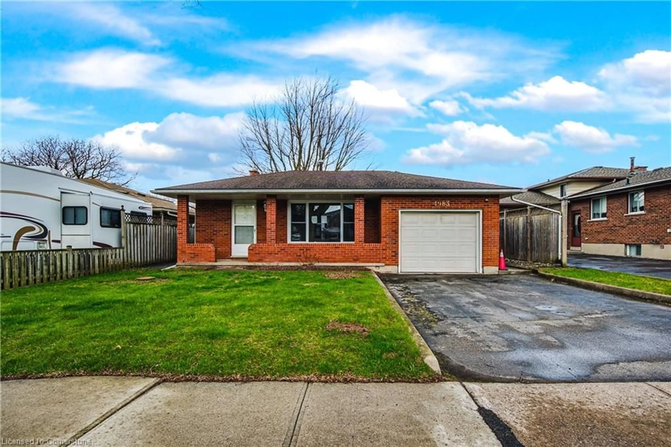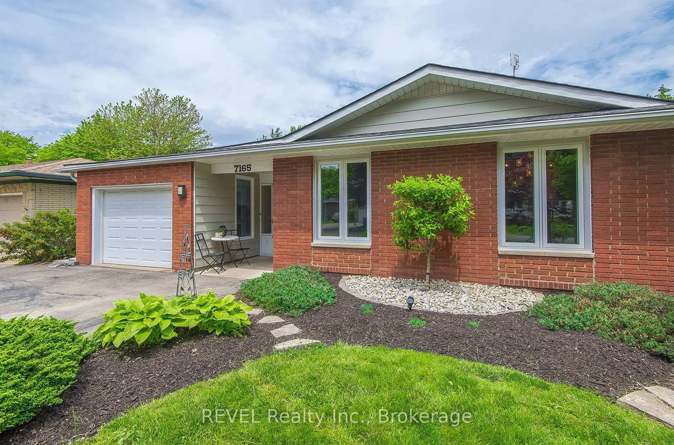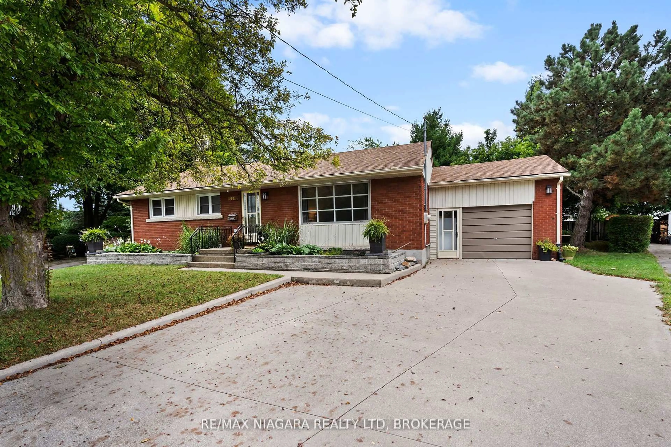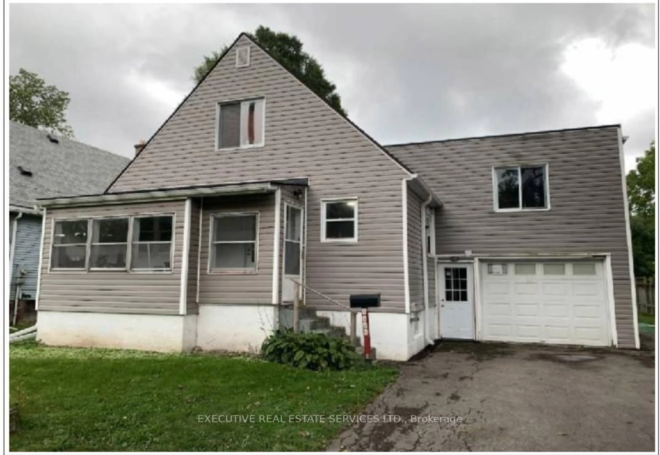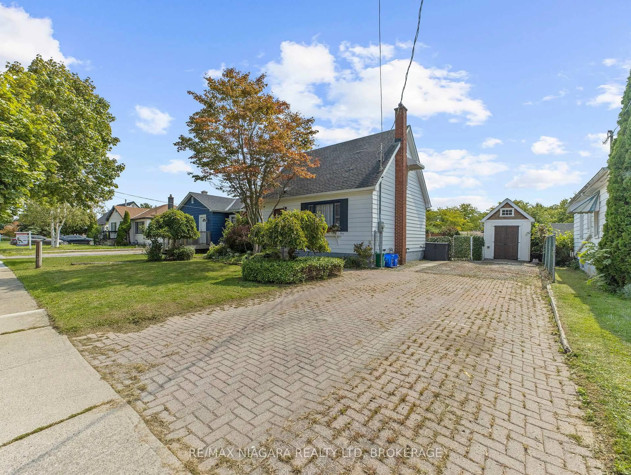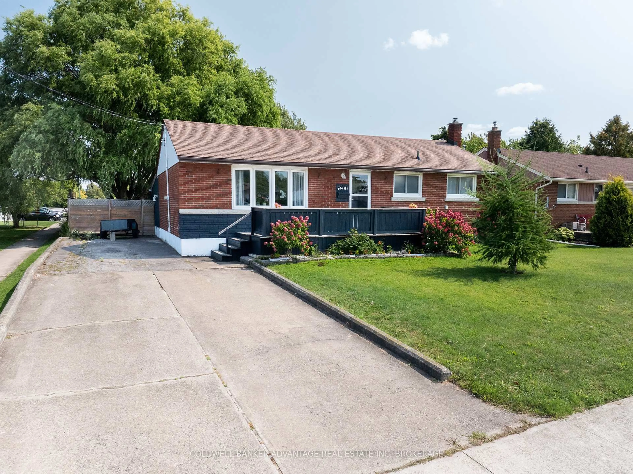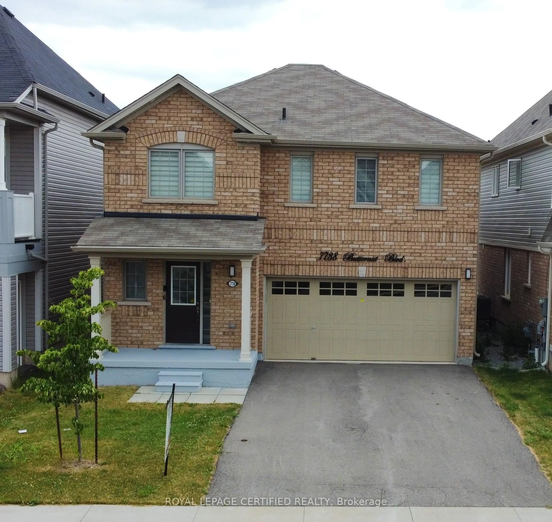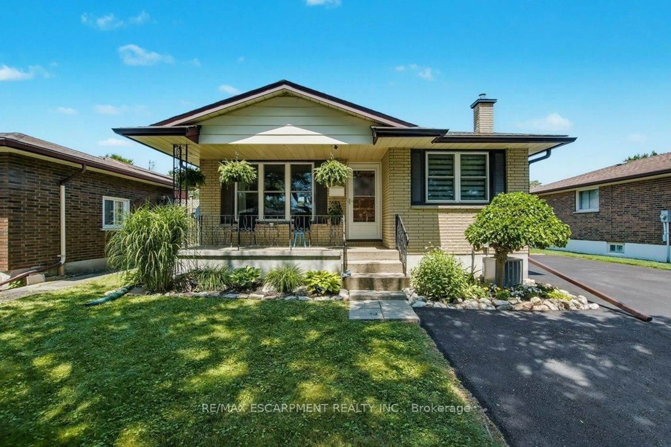Welcome to this exceptionally maintained and lovingly updated bungalow, nestled in the heart of Niagara's sought-after North End, Stamford Centre. Owned by the same family for over 60 years, this home radiates pride of ownership at every turn. Terrific curb appeal, loads of parking and an attached garage. Step inside to find gleaming hardwood floors and a bright, spacious layout. The eat-in kitchen features quality oak cabinetry and overlooks the heart of the home, a stunning main floor family room with a cozy gas fireplace, oversized windows, and patio doors leading to a private backyard oasis, perfect for summer gatherings and peaceful morning coffee. This home also offers: 2 generous main floor bedrooms; 4-piece main bathroom; L-shaped living/dining; spacious finished basement with large rec room, additional bedroom, 3-piece bath, workshop & canning rooms, plus a bonus second kitchen/laundry ideal for in-law potential, teens or extended family. Some updated essentials include: Roof, Furnace & central air, Owned hot water tank, Replacement windows. Location is everything, and this one has it all. Walk to excellent schools, AN Myer, groceries, shops, and all the amenities that make Stamford Centre so desirable. This home is ideal for families, first-time buyers, or those looking to downsize without compromise. Don't miss this rare gem, book your private showing today!
Inclusions: fridge, stove (x2), dishwasher, microwave, washer, dryer, freezer, garage door opener; all included as is
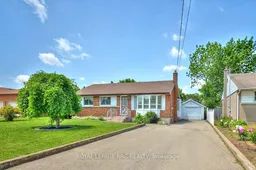 38
38

