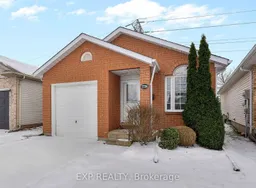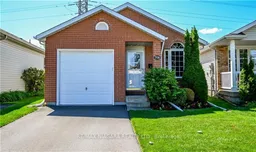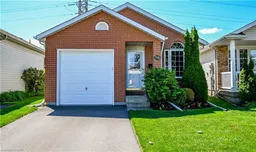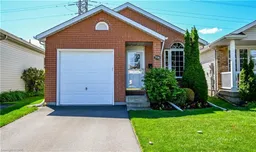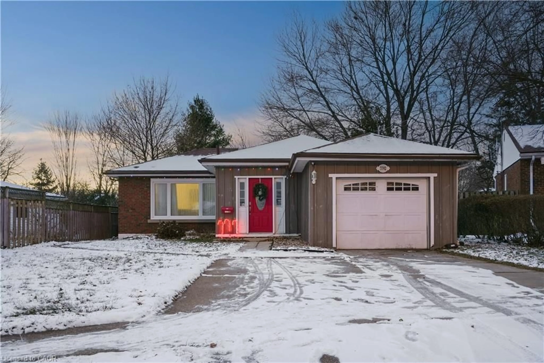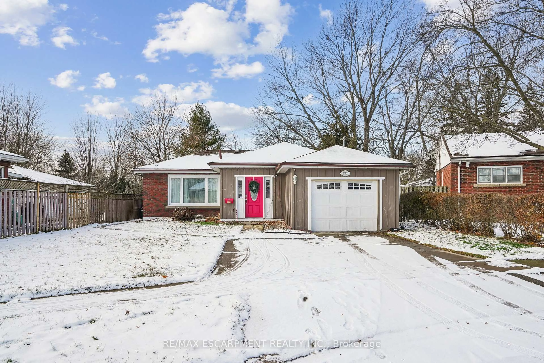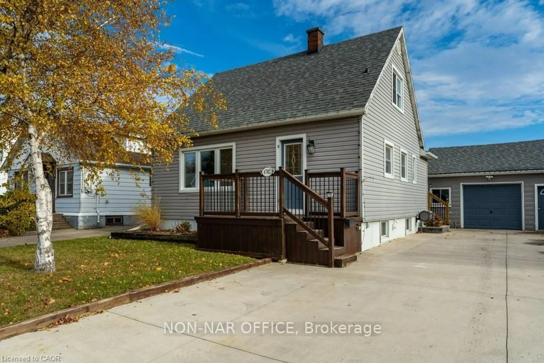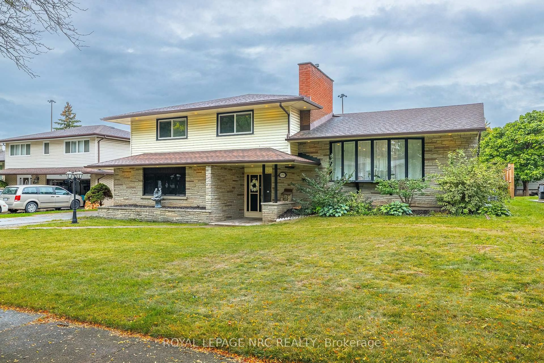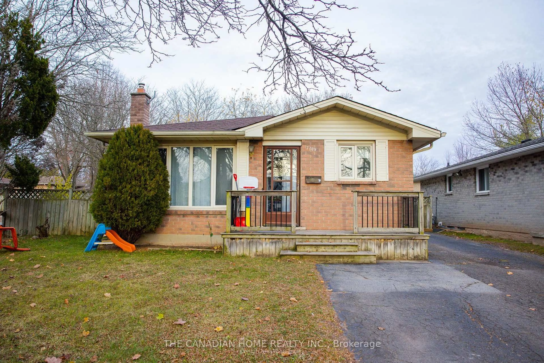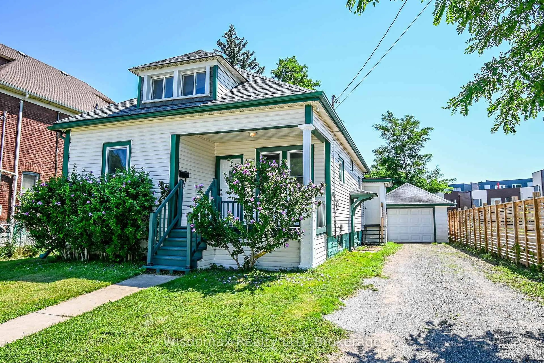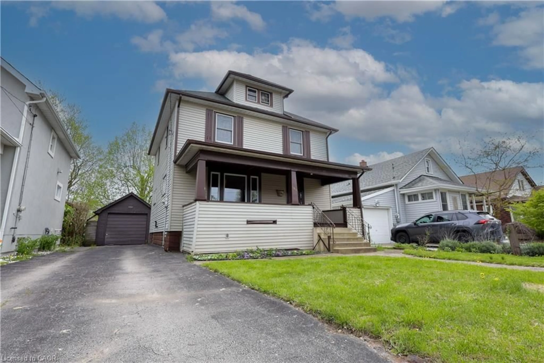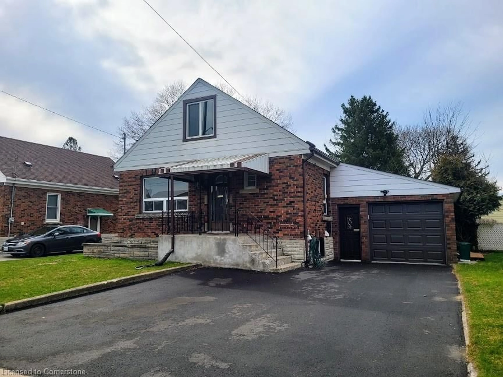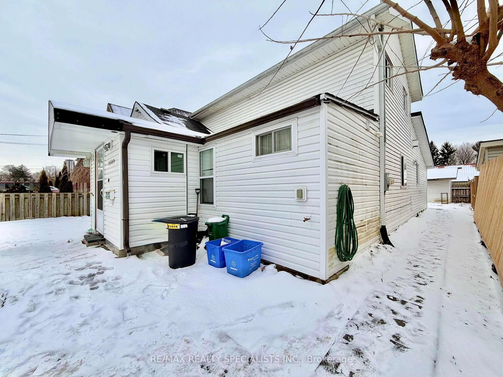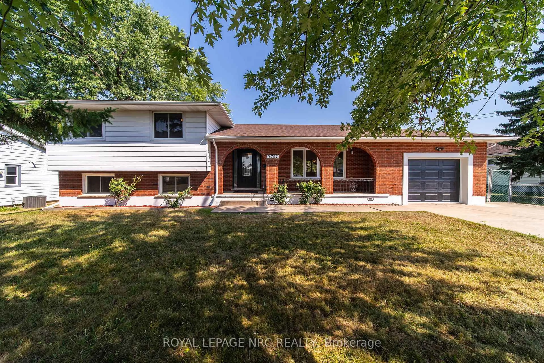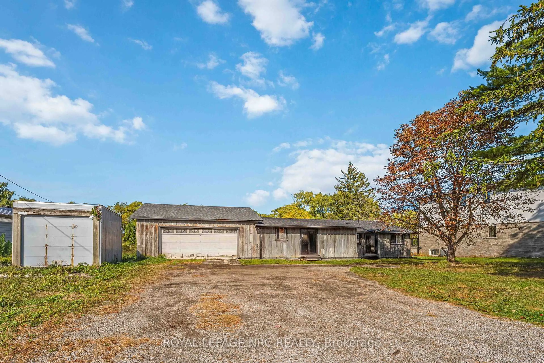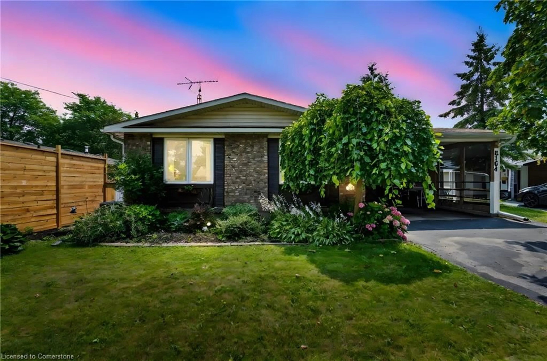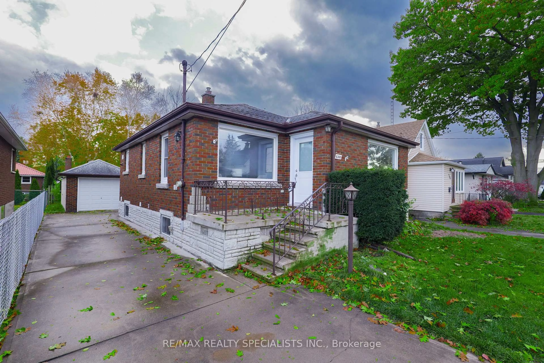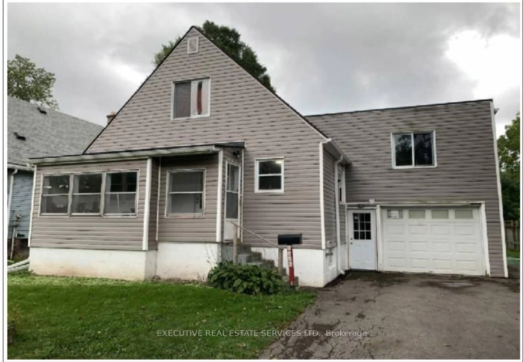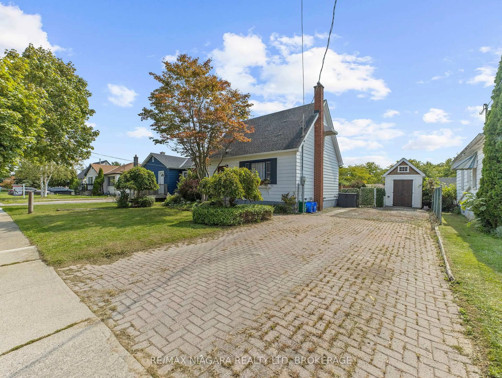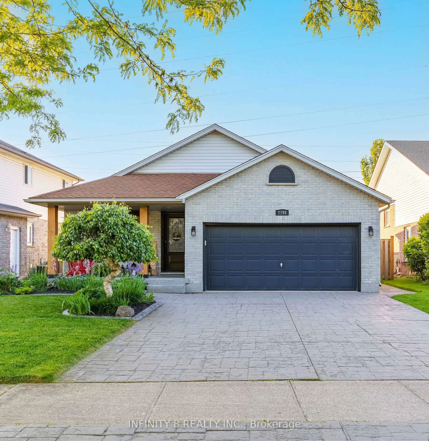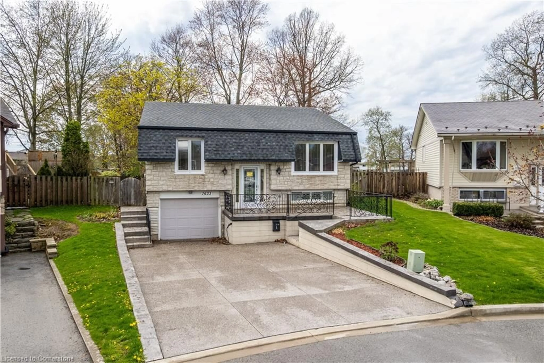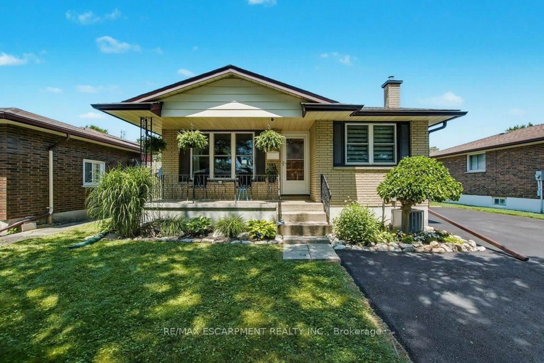Nestled in a family-friendly neighbourhood in the heart of Niagara Falls, this charming backsplit offers the perfect blend of comfort and convenience. Ideal for first-time buyers or those looking to downsize, this home features a welcoming open-concept layout with ample space to relax and entertain. The oversized primary bedroom provides a peaceful retreat, complete with room for a cozy reading nook or home office set up. The lower level family room is generously sized, offering a versatile space for gatherings or quiet nights by the gas fireplace. Step outside to a private backyard oasis with no rear neighbours--perfect for enjoying a morning coffee or evening glass of wine on the deck. With a basement workshop for the hobbyist, this home is designed to suit a variety of lifestyles. Situated on a quiet cul-de-sac and close to amenities, this property is a must-see for anyone seeking a low-maintenance home in a prime location. Make it yours today!
Inclusions: REFRIGERATOR, STOVE, RANGE HOOD, DISHWASHER, WASHER, DRYER, ELECTRONIC LIGHT FIXTURES, WINDOW COVERINGS
