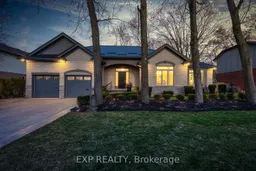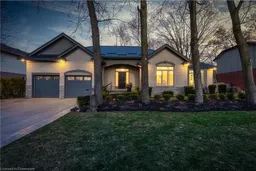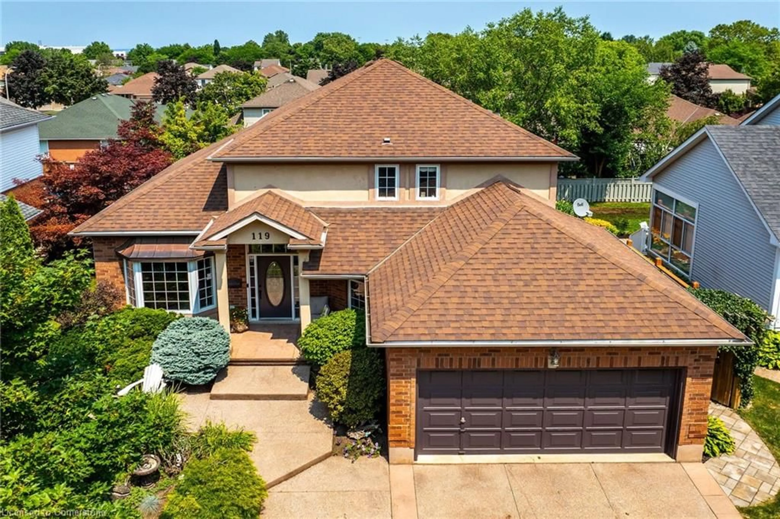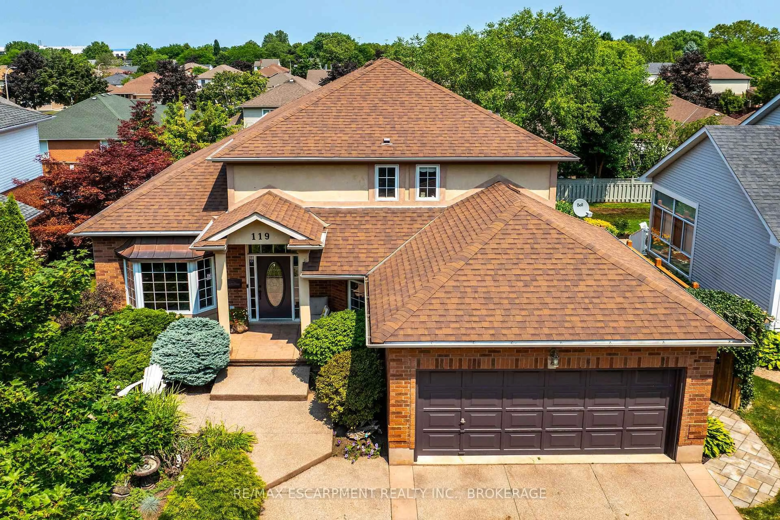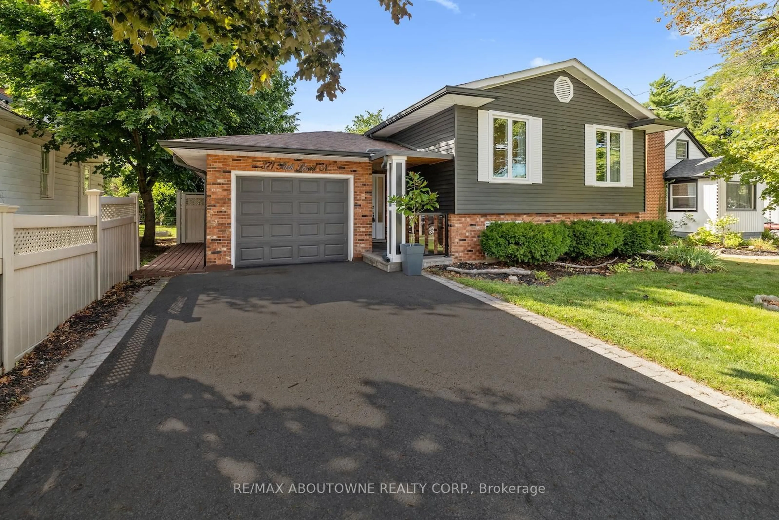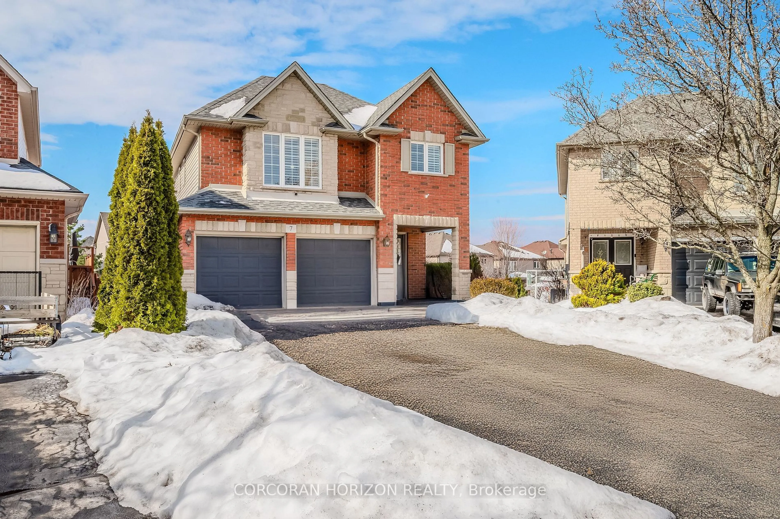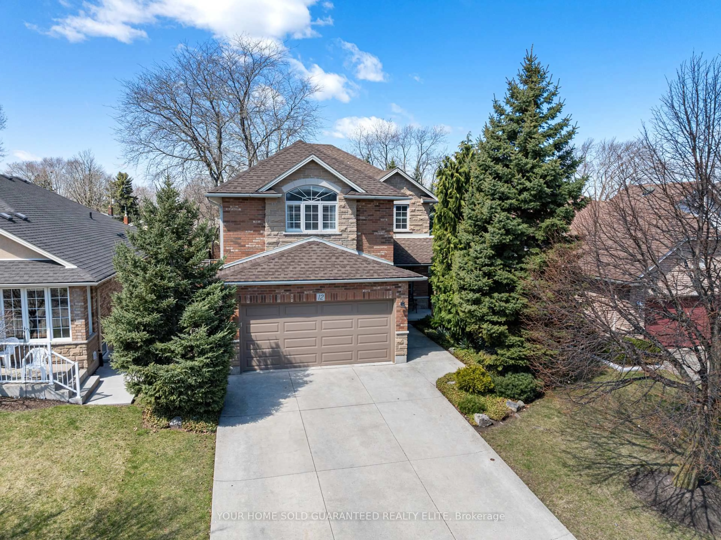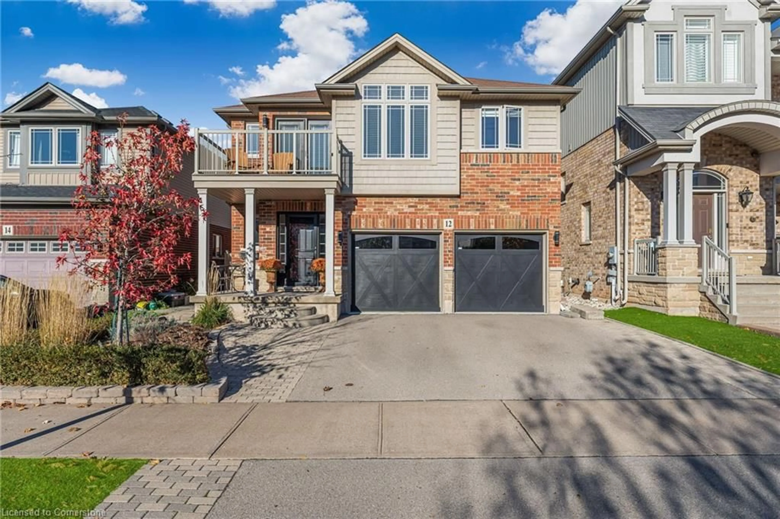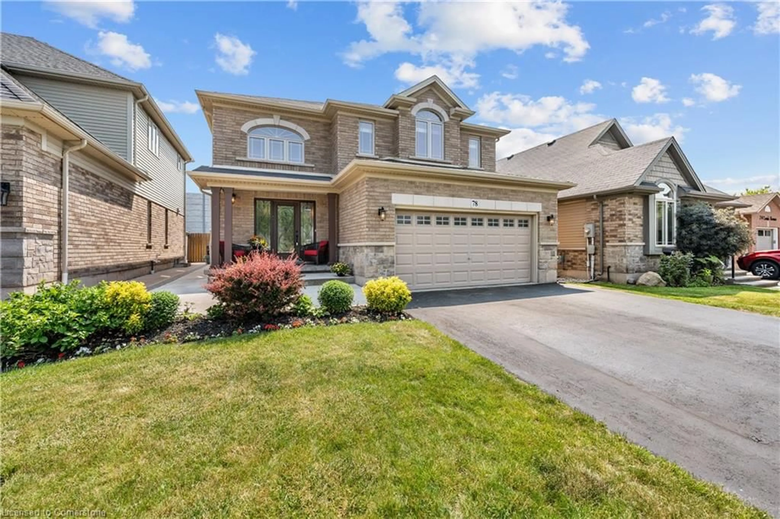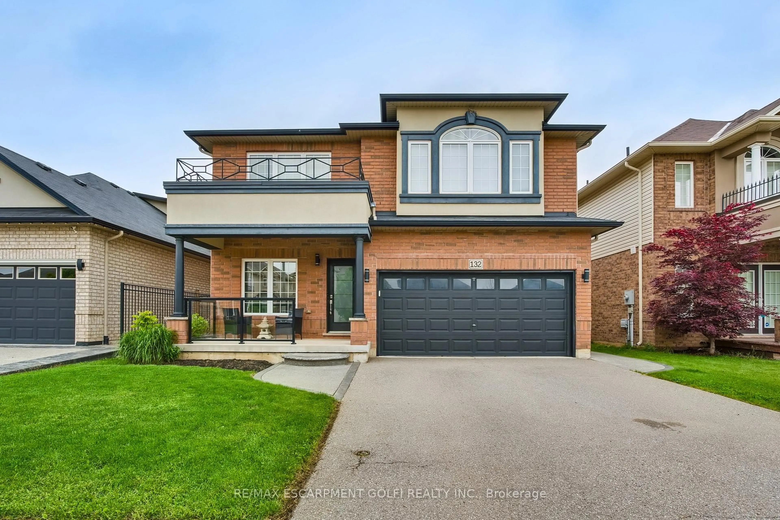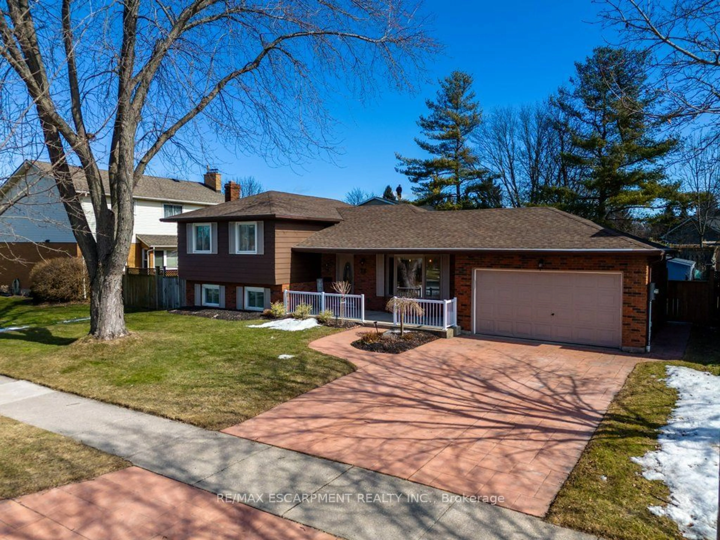Discover refined bungalow living in one of Grimsbys most desirable neighbourhoods. With over 1,900 square feet on the main floor and the potential for 3,800+ square feet of total living space, 6 Book Road is designed for comfort, function, and long-term flexibility. Inside, youll find a bright, open-concept layout with hardwood and ceramic flooring throughout and a gas fireplace that adds warmth to the main living area. The kitchen features rich cherry wood cabinetry, a large centre island with seating, and blends seamlessly into a stunning formal dining room flooded with natural light and spacious enough for elegant dinner parties or large family gatherings. The main level includes a spacious primary retreat with a walk-in closet and spa-inspired ensuite with a relaxing jacuzzi tub, a second bedroom and full bath and main floor laundry - offering the ease and convenience of true one-level living. The partially finished lower level extends the homes versatility with a third bedroom and full bath offering excellent potential for multi-generational or extended family living. Set on a beautifully landscaped lot with exceptional curb appeal, the home is finished with dual rear decks and a brand-new metal roof (2024). Located just minutes from Lake Ontario, Niagara wine country, and the QEW, this property perfectly balances tranquility with convenience. Make your next move to 6 Book Road where quality, comfort, and location align.
Inclusions: Built in Microwave, Central Vac, Dishwasher, Dryer, Garage Door Opener, Refrigerator, Stove, Washer, Window Coverings, T.V. Mount above fireplace, Bathroom mirrors, Gazebo
