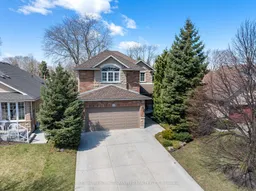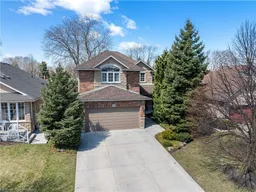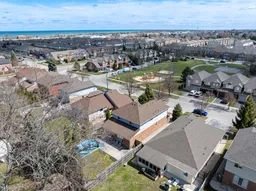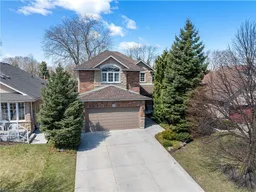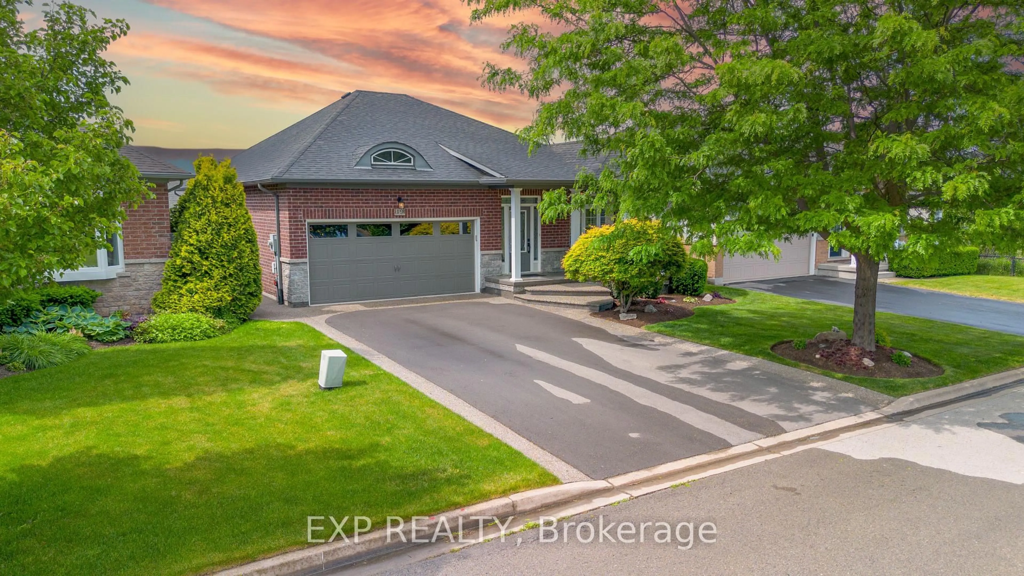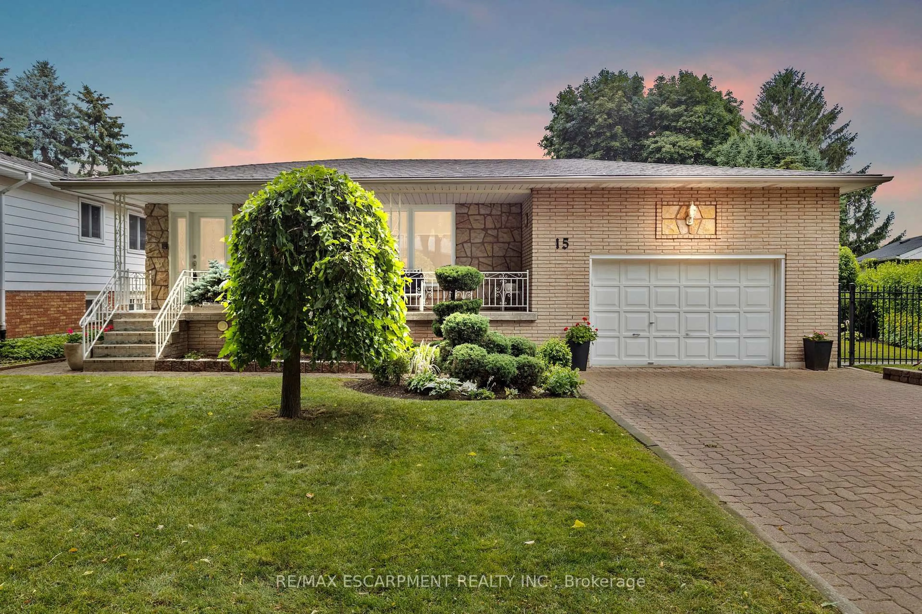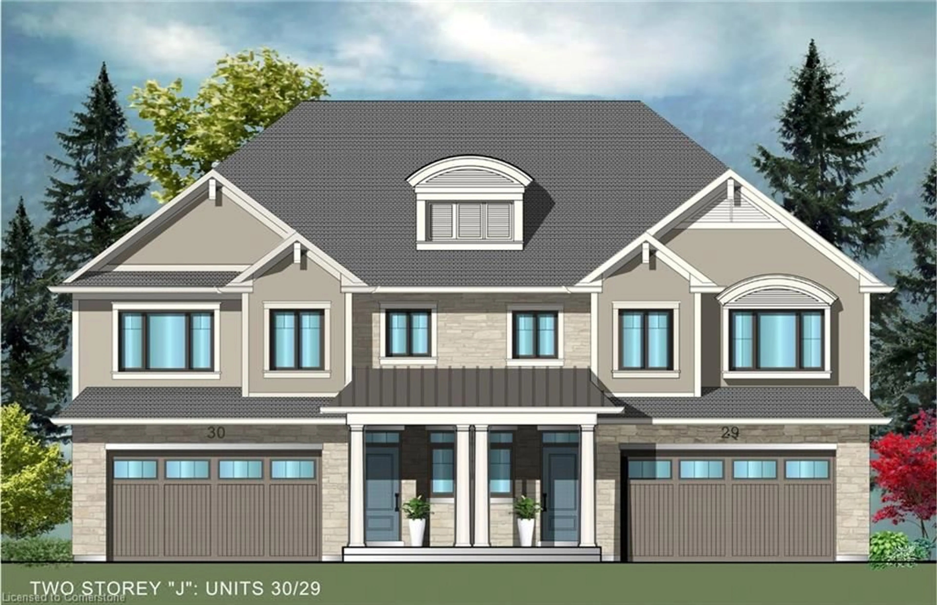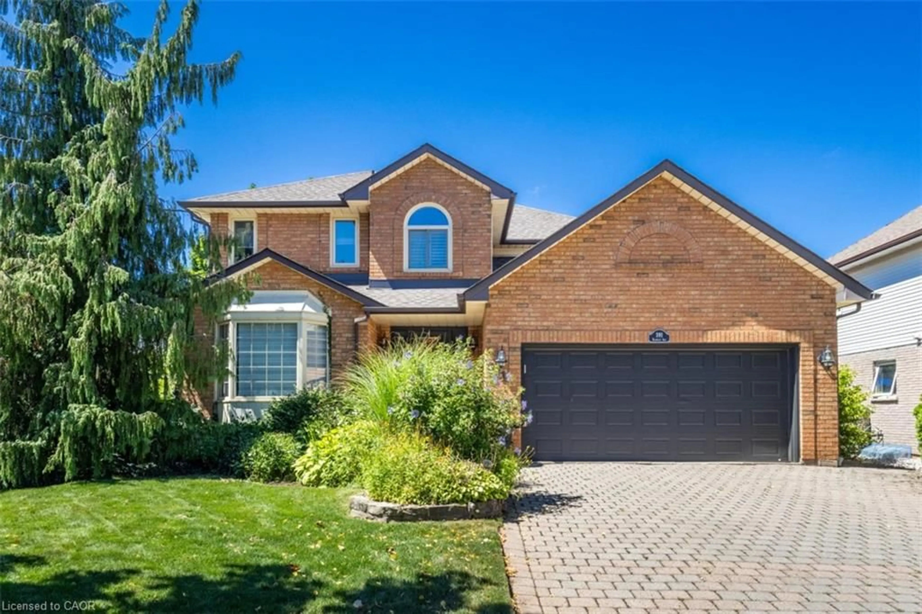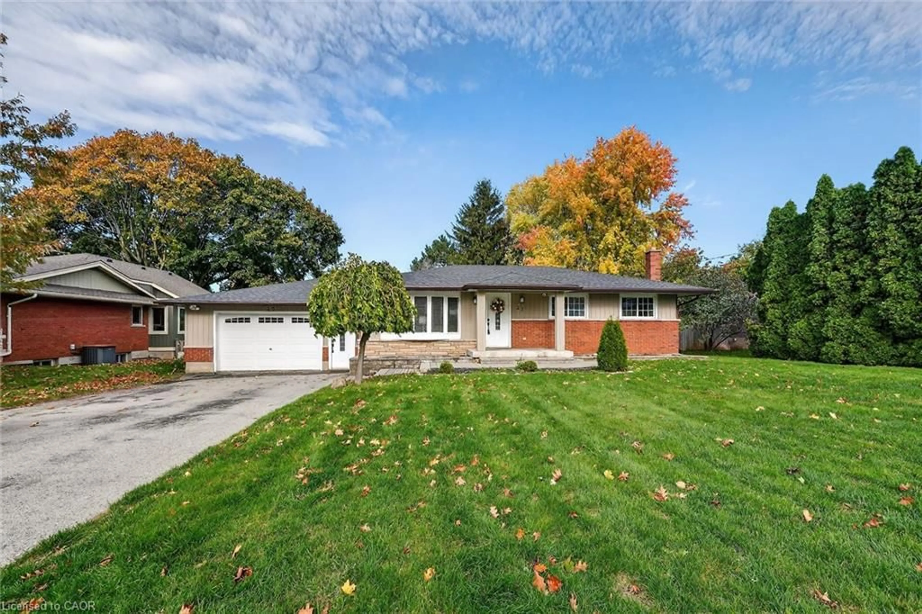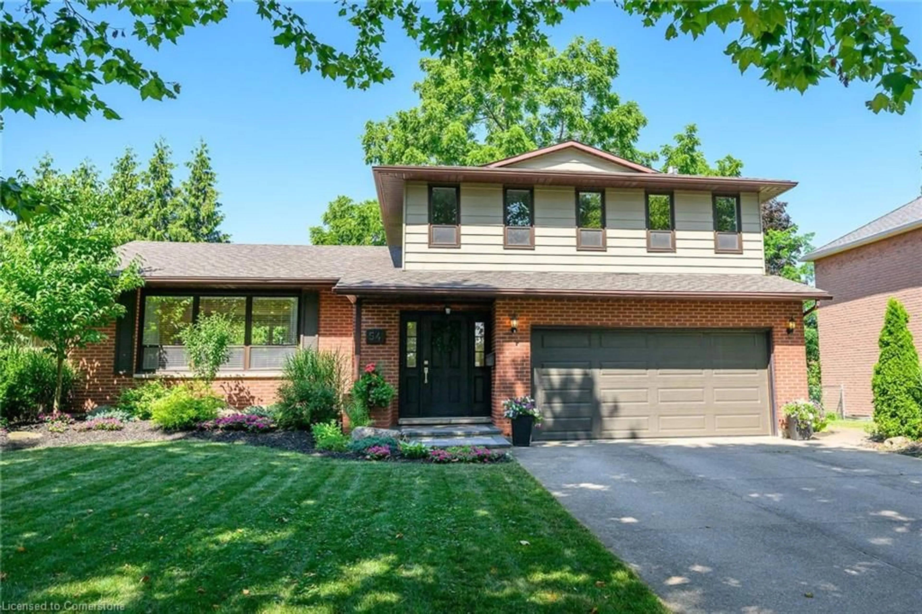This 2000+ sq. ft. home is nestled in a highly sought-after family-friendly neighbourhood in Grimsby. Boasting an open concept living space, this home is perfect for families and entertainers alike. With 4 spacious bedrooms, including a fully finished primary suite with ensuite, and bedroom level laundry, this property offers ample space and comfort for all. The bright and airy main floor features a generous living room and a separate dining area, ideal for hosting family gatherings or enjoying quiet evenings at home. The lower level is perfect for entertaining, offering additional living space for activities and family time. The private backyard with a heated pool is a peaceful retreat, complete with a concrete driveway and walkway, leading to the double car garage. Located across from a park, this home is just a short walk from the Peach King Recreation Centre and the newly proposed GO station, providing excellent access to all amenities. Whether youre enjoying a relaxing afternoon at the park or exploring the nearby splash pad, the location offers something for everyone. Grimsby is known for its small-town charm combined with easy access to urban conveniences. As a resident, youll enjoy the peaceful atmosphere of the area, yet be close to local schools, shopping, and major highways for commuting. With its incredible location, this home provides the perfect balance of comfort, convenience, and outdoor living. Don't miss your chance to own this fantastic property in one of Grimsby's best locations!
Inclusions: Fridge, Stove, Microwave, Dishwasher, Washer, Dryer, All Window Coverings, All Existing Light Fixtures
