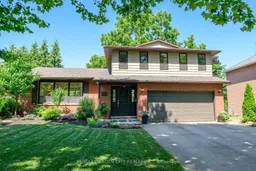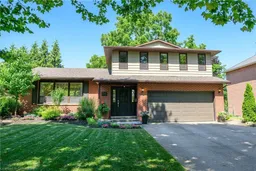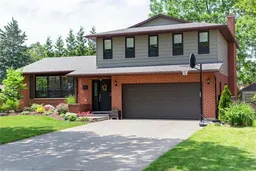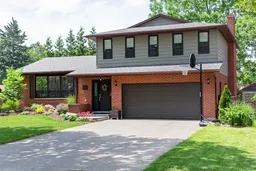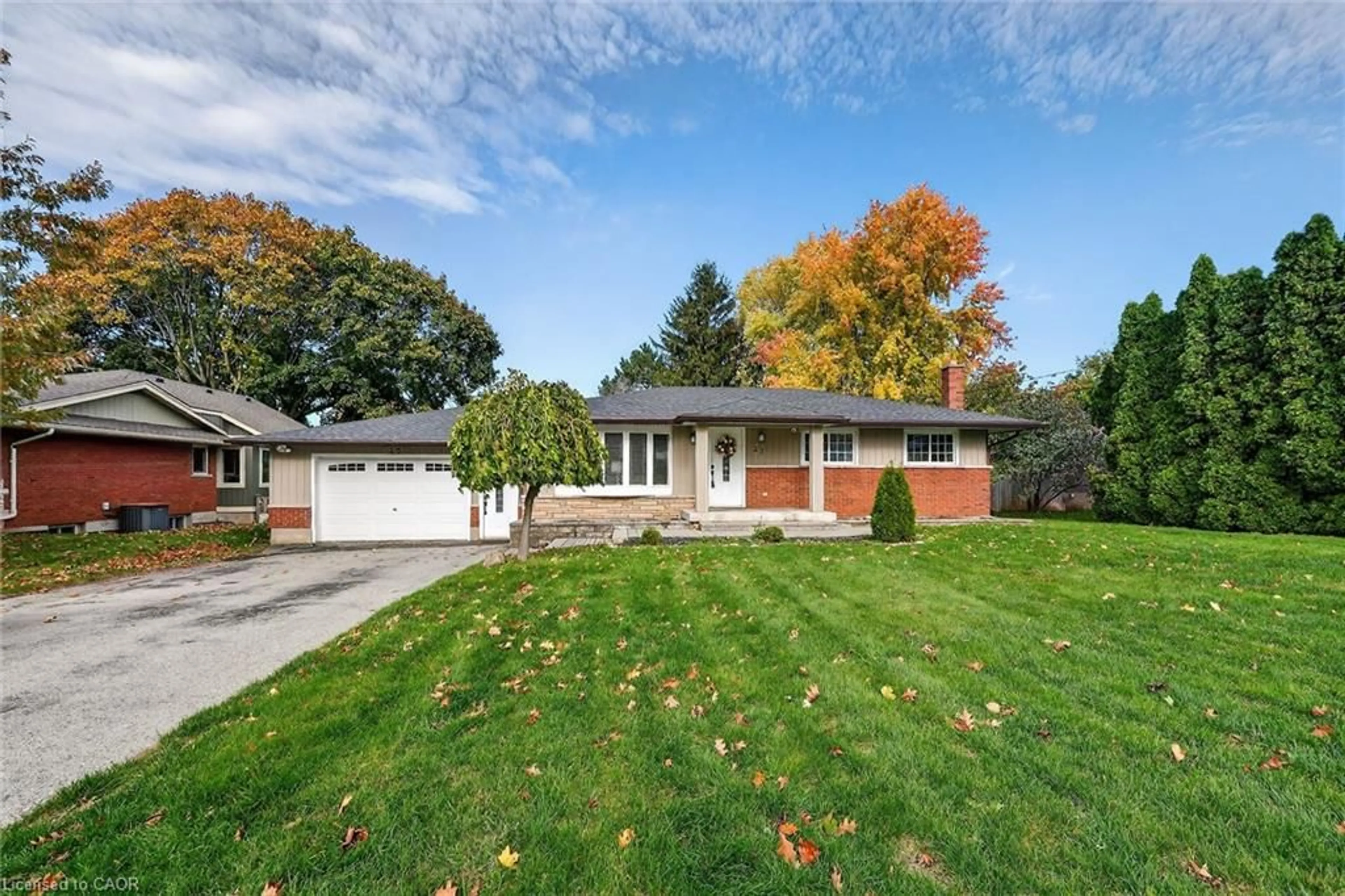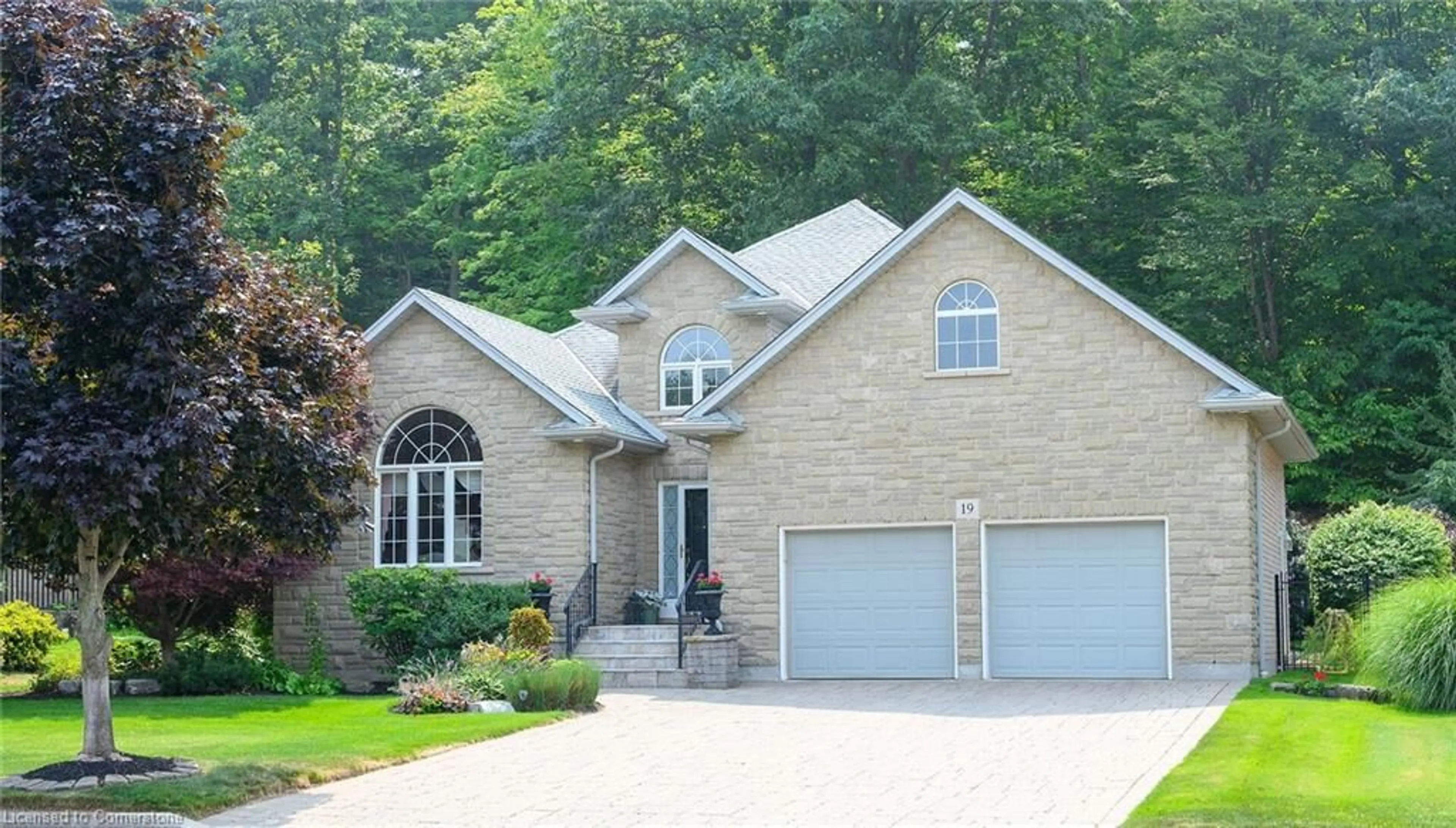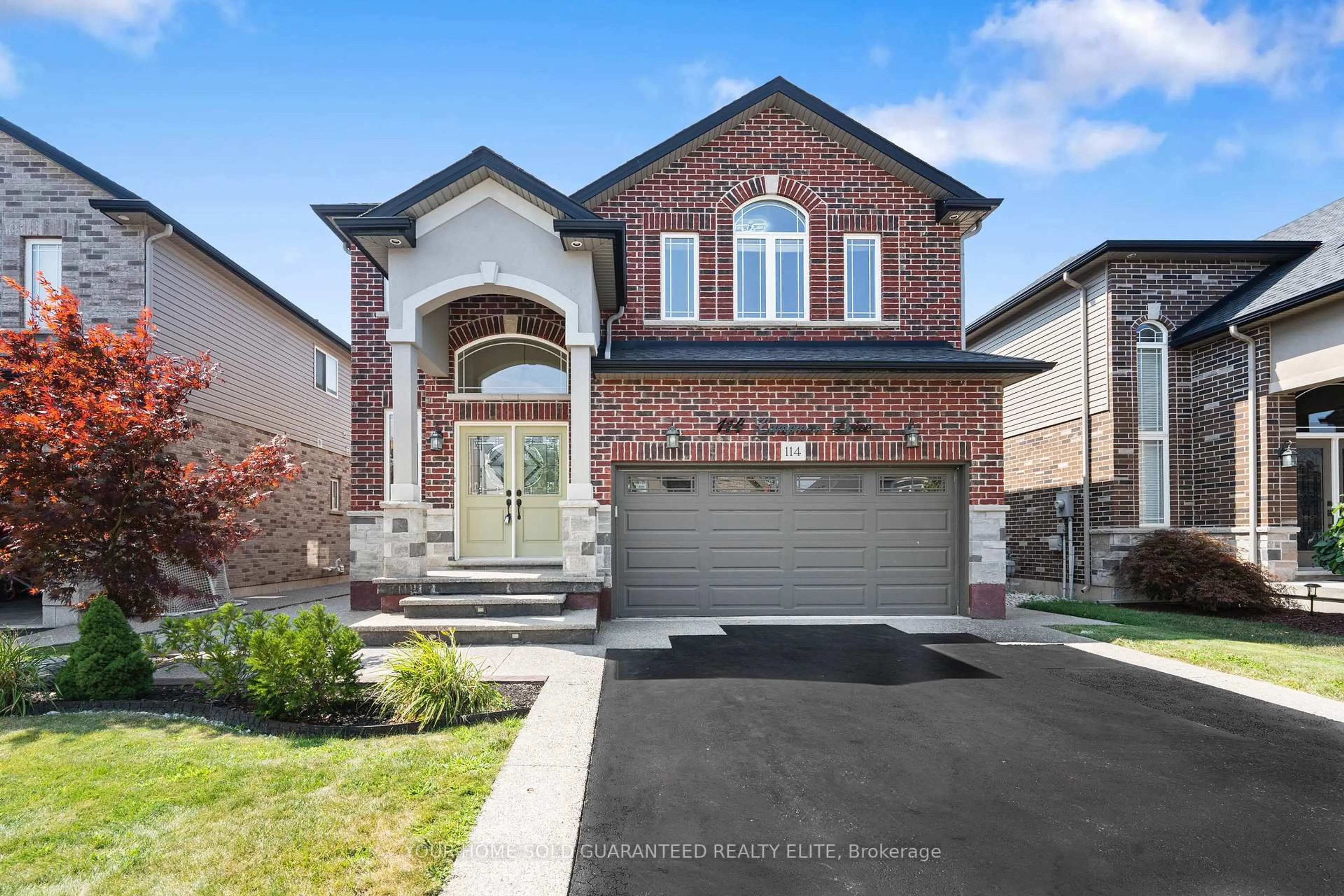SPACIOUS AND GRACIOUS 3 + 1 BEDROOM HOME PLUS HOME OFFICE. Beautifully updated in recent years. Stunning open concept design. Located in most desirable area on tree-lined court among other elegant homes. New gourmet kitchen (2020) with large island & appliances. Family room with large windows & hardwood floors open to kitchen. Great room with fireplace & built-in bookcases open to kitchen & glass doors lead to private backyard oasis with custom gazebo, patios & deck. Spacious primary bedroom with ensuite bath. Home office on upper level. Lower-level rec room & additional bedroom, large storage area. OTHER FEATURES INCLUDE: Carpet free on upper levels, new roof shingles (2018), new oversized windows (2016). New central air & furnace (new 2018). 2 1/2 baths, kitchen appliances, washer/dryer, window treatments, garage door opener, garden shed. Long double concrete driveway. Short stroll to downtown core, hospital, parks, schools & conveniences. Possible in-law accommodation. A pleasure to show. Welcome to your forever home!
Inclusions: BUILT-IN MICROWAVE, FRIDGE, STOVE, DISHWASHER, WASHER, DRYER, GARAGE DOOR OPENER, HOT WATER TANK, C/AIR, GAZEBO, GARDEN SHED,
