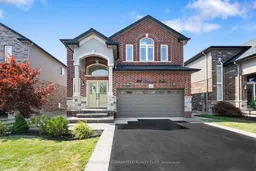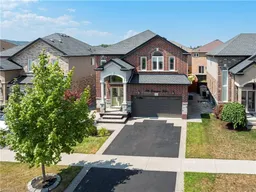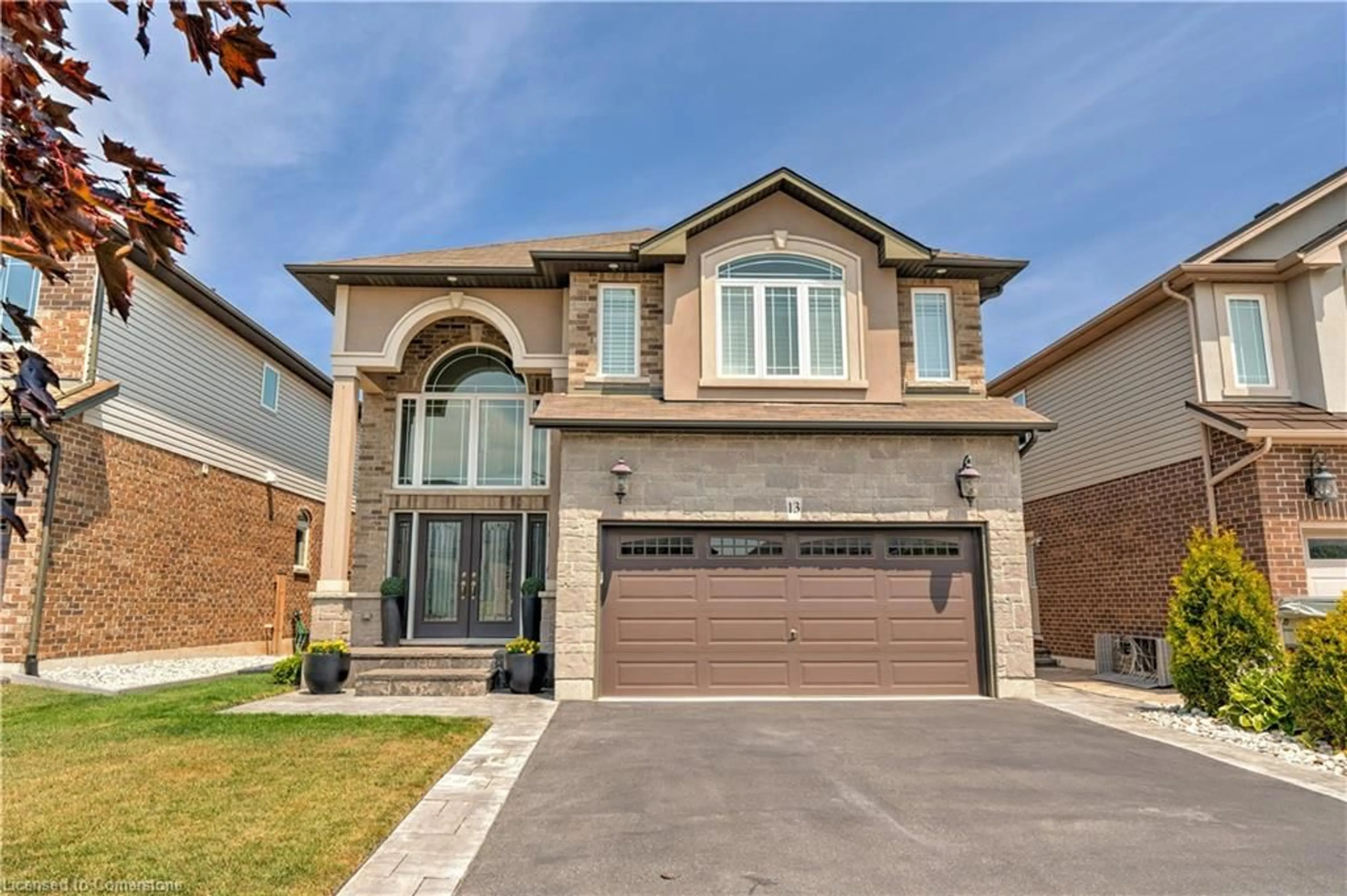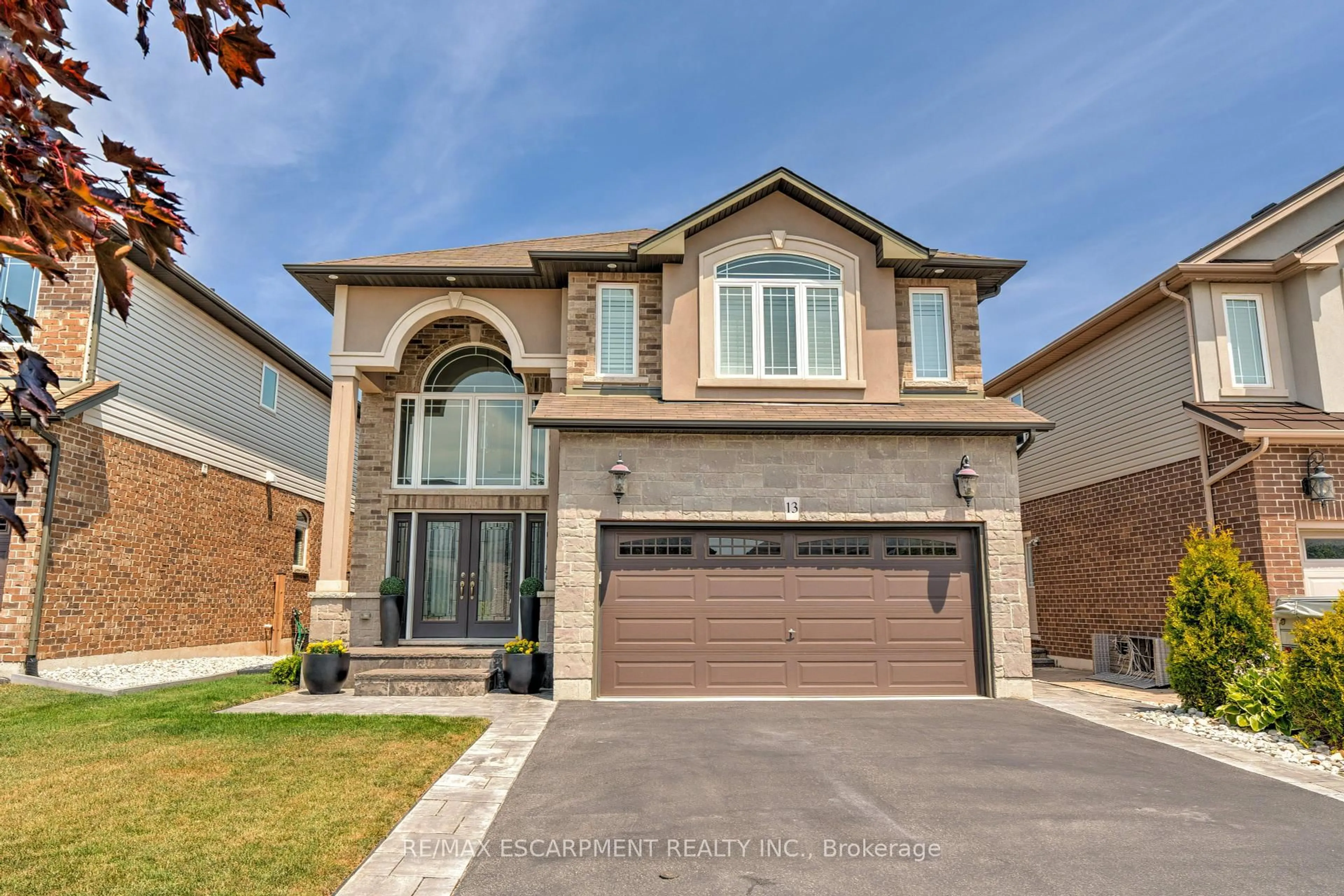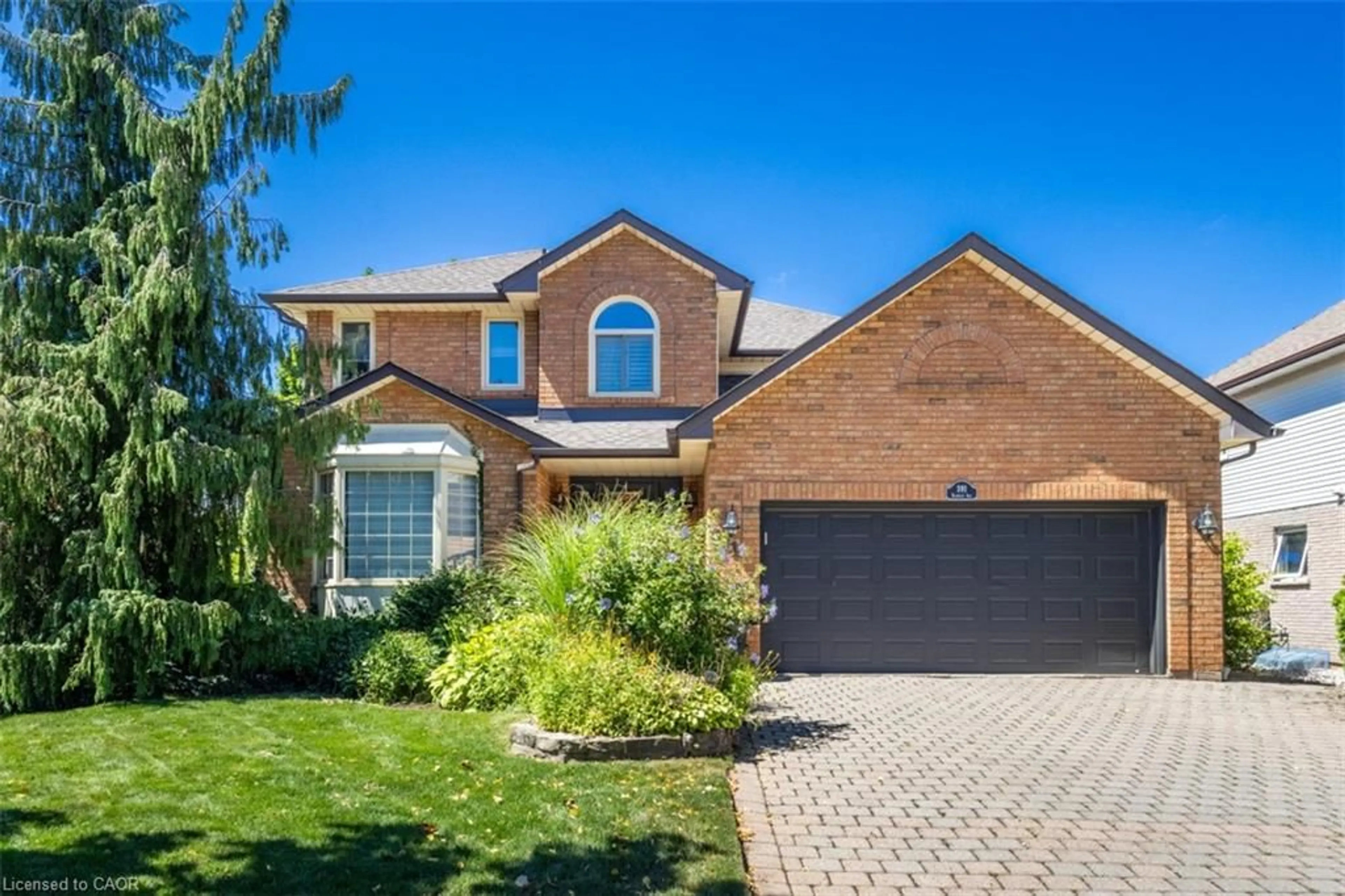BEAUTIFULLY DESIGNED MODERN 2-STOREY WITH 5 ABOVE-GRADE BEDROOMS IN ONE OF THE CITY'S BEST NEIGHBOURHOODS! Set on a quiet, low-traffic street, this home offers the peace families love while being just steps from a large park for kids, pets, and outdoor fun. Life here means enjoying a family-friendly setting with the convenience of nearby schools, shopping, Costco power centre, Grimsby on the Lake waterfront, and quick QEW access. Inside, a dramatic two-storey foyer feels instantly bright and open. Oversized windows and 9-foot ceilings fill the main floor with natural light, while the open-concept design creates easy flow for both daily living and entertaining. Gather in the formal dining room, enjoy casual meals in the sunny dinette, or relax in the spacious living room. The kitchen is the heart of the home with stone counters, full-height cabinetry, and a large island with breakfast bar, perfect for cooking, hosting, or catching up over coffee. A rare main-floor bedroom and full bathroom with walk-in shower add flexibility for guests, in-laws, or a home office and main floor living. Upstairs, the thoughtful design continues with laundry on the bedroom level plus 4 generous bedrooms provide privacy for everyone, while vaulted ceilings in the primary suite add to its airy retreat, complete with ensuite and walk-in closet. With 4 full bathrooms in total, busy mornings move smoothly. The finished lower level offers even more living space. With upgrades including 9-foot ceilings, a full bathroom, and all hookups for a full second kitchen, it's ready for an in-law suite, fitness area, theatre, or rec room tailored to your lifestyle. This is a rare chance to own one of the few all-above-grade 5-bedroom homes in a top-rated neighbourhood. Thoughtfully designed and move-in ready, 114 Lampman Drive delivers the space, style, and lifestyle your family has been waiting for.
Inclusions: Refrigerator, Gas Stove, Dishwasher, Washer, Dryer, Garage Door Opener, Window Coverings
