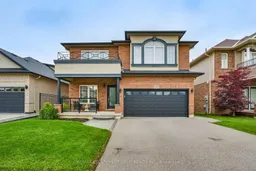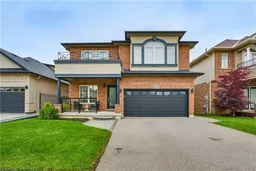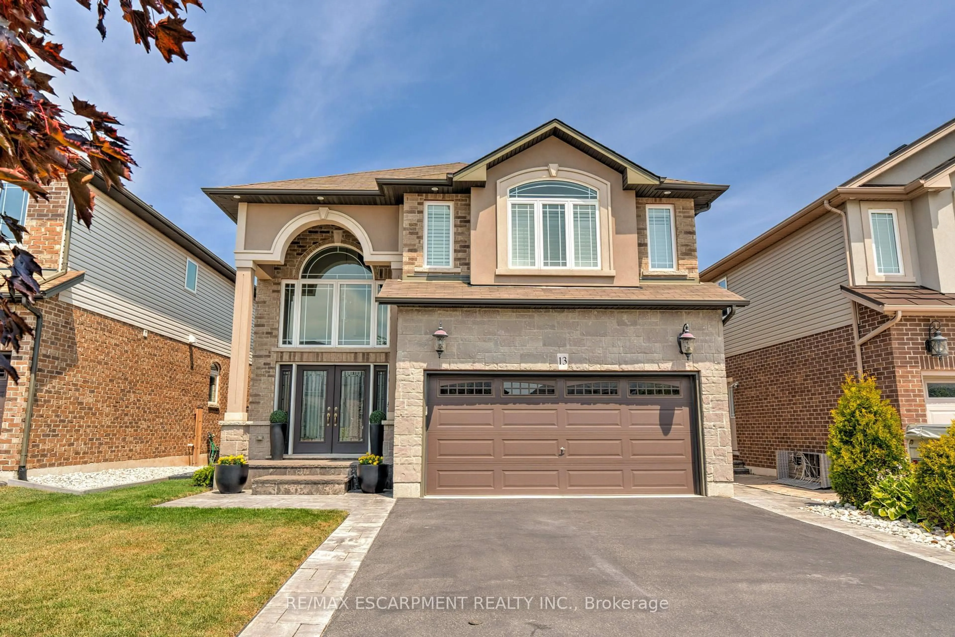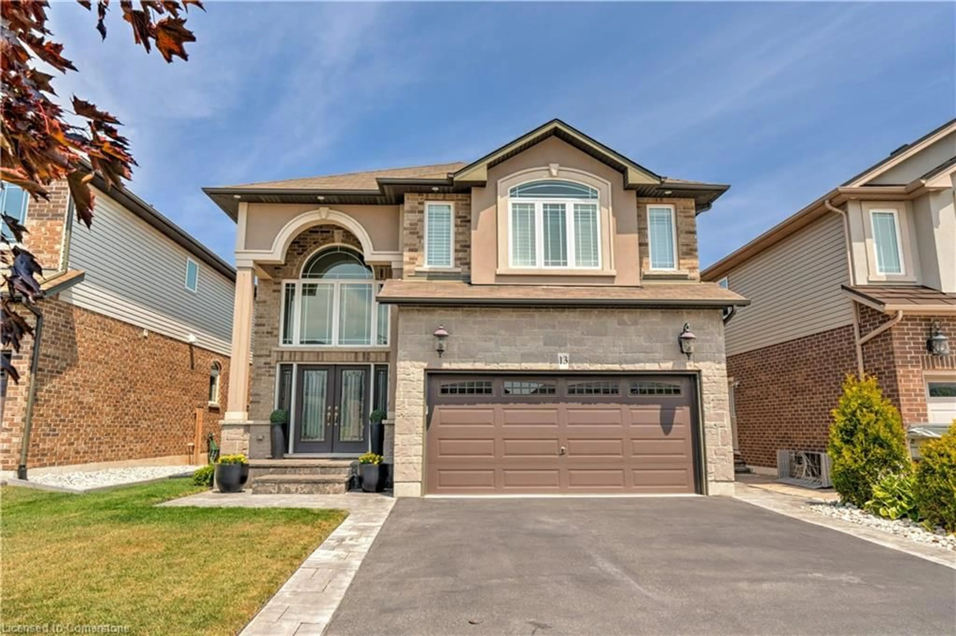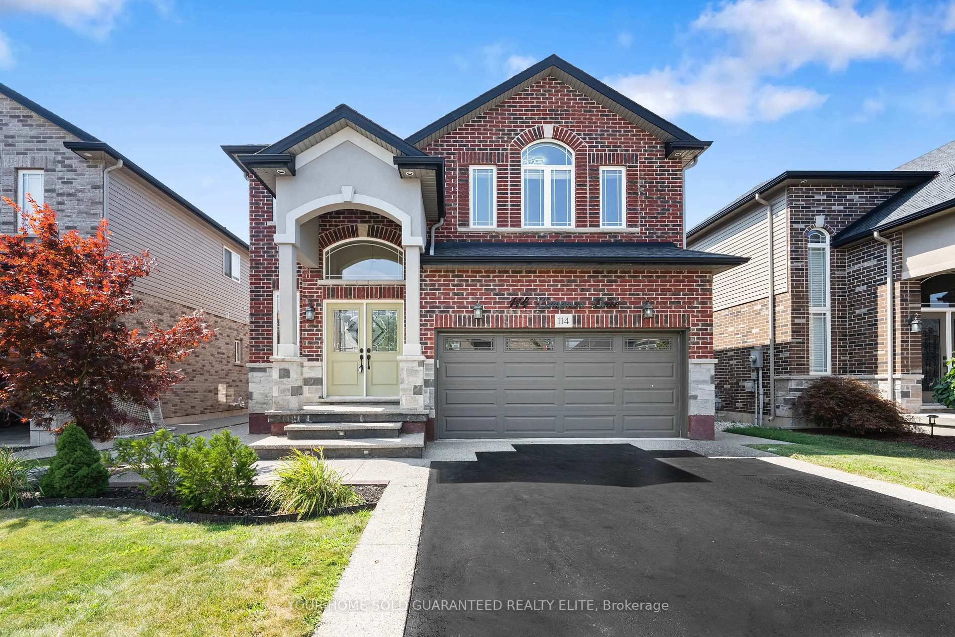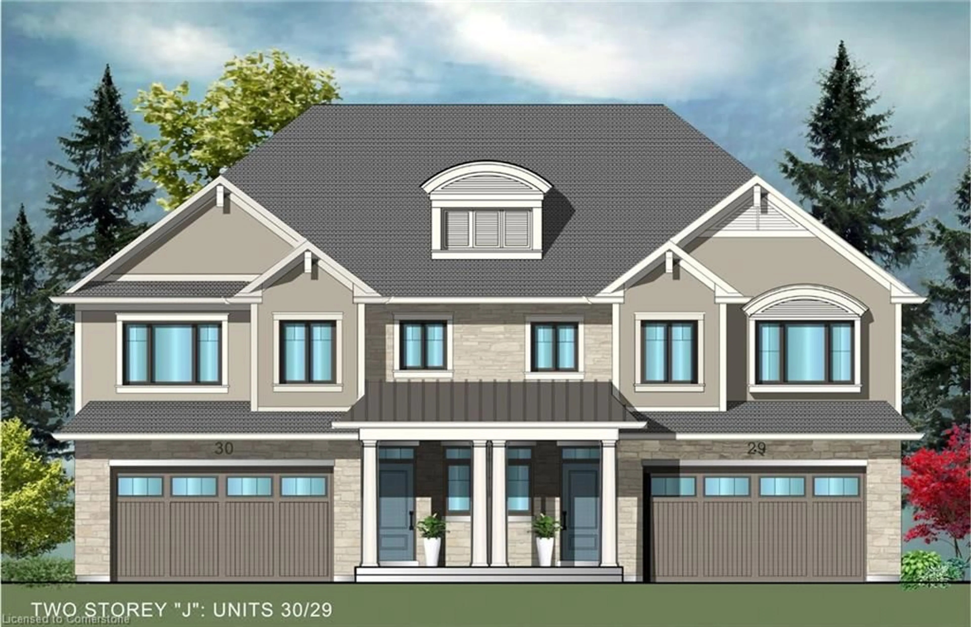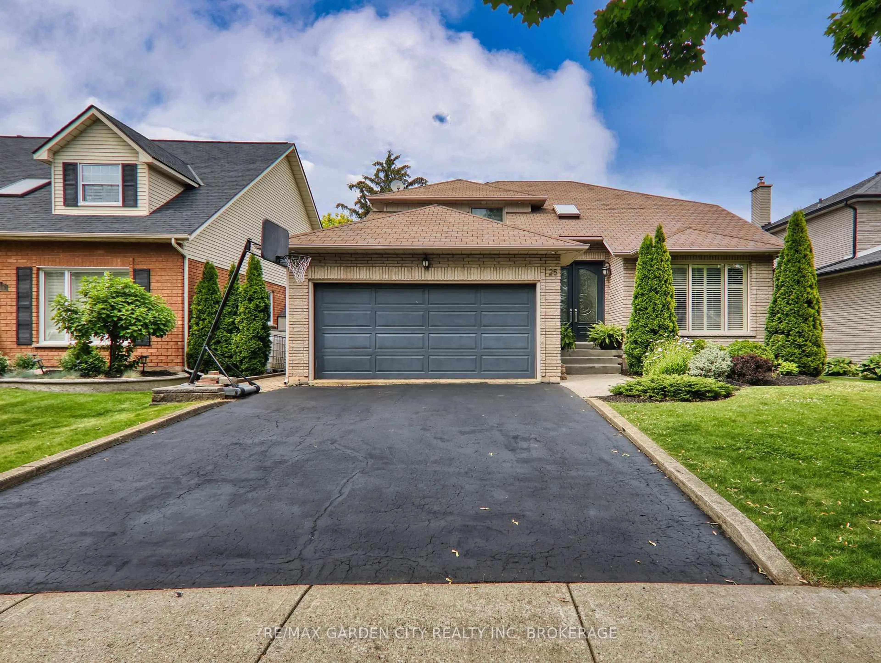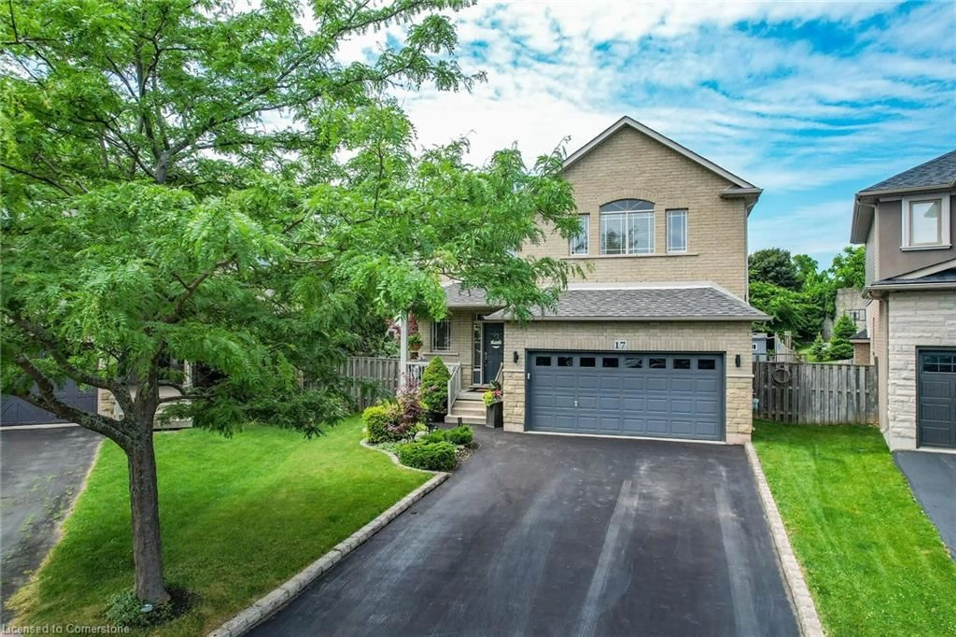Stunning Home in Prime Grimsby Location! Beautiful 4+1 bdrm, 3 bath, 2-storey home w/ finished basement nestled in one of Grimsby's most desirable, family-friendly neighbourhoods. Spacious & meticulous home loaded w/ high-end quality finishes throughout. Main level features dining rm, family rm w/ gas fireplace & a chefs dream kitchen w/ upgraded cabinetry, quartz counters & island. Home office/den, 2pc bath, & mudroom w/ inside entry from double garage. Upstairs, retreat to your primary suite, boasting two walk-in closets w/ custom organizers & 4pc ensuite w/ glass shower & soaker tub. Three additional generously sized bdrms, a 4pc bath & laundry complete the second level. Finished basement w/ rec room, playroom/home gym, bedroom & utility/storage room. Fantastic curb appeal on landscaped lot, aggregate concrete front porch & backyard also w/ aggregate patio. Located minutes to Costco, shopping, dining, excellent schools, parks, wine country, fruit farms & quick highway access.
Inclusions: Built-in Microwave, Carbon Monoxide Detector, Dishwasher, Dryer, Garage Door Opener, Range Hood, Refrigerator, Smoke Detector, Stove, Washer, Window Coverings
