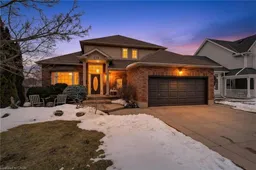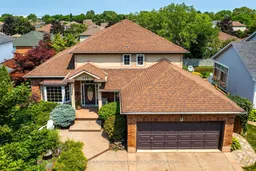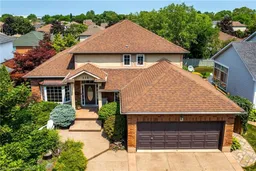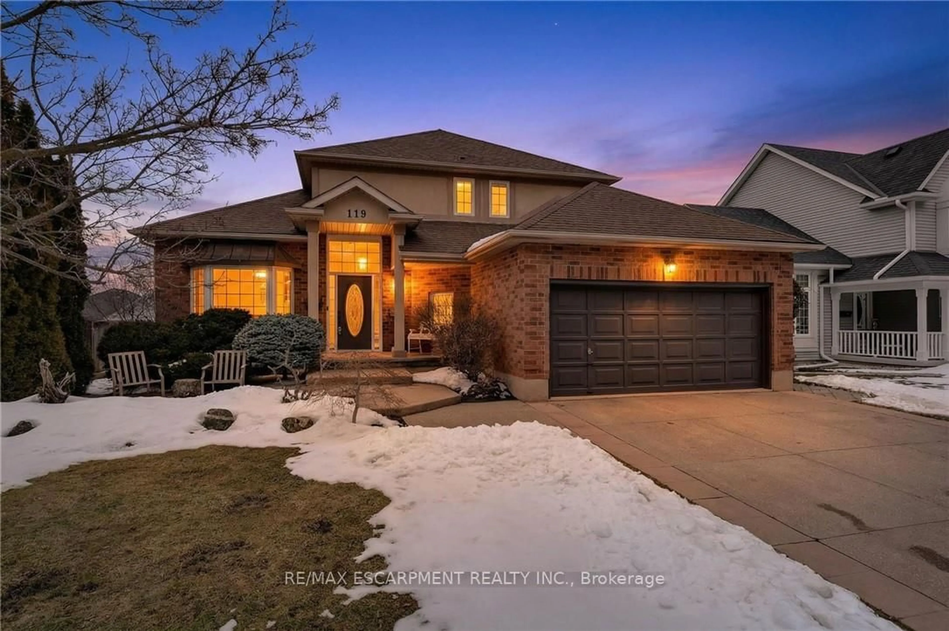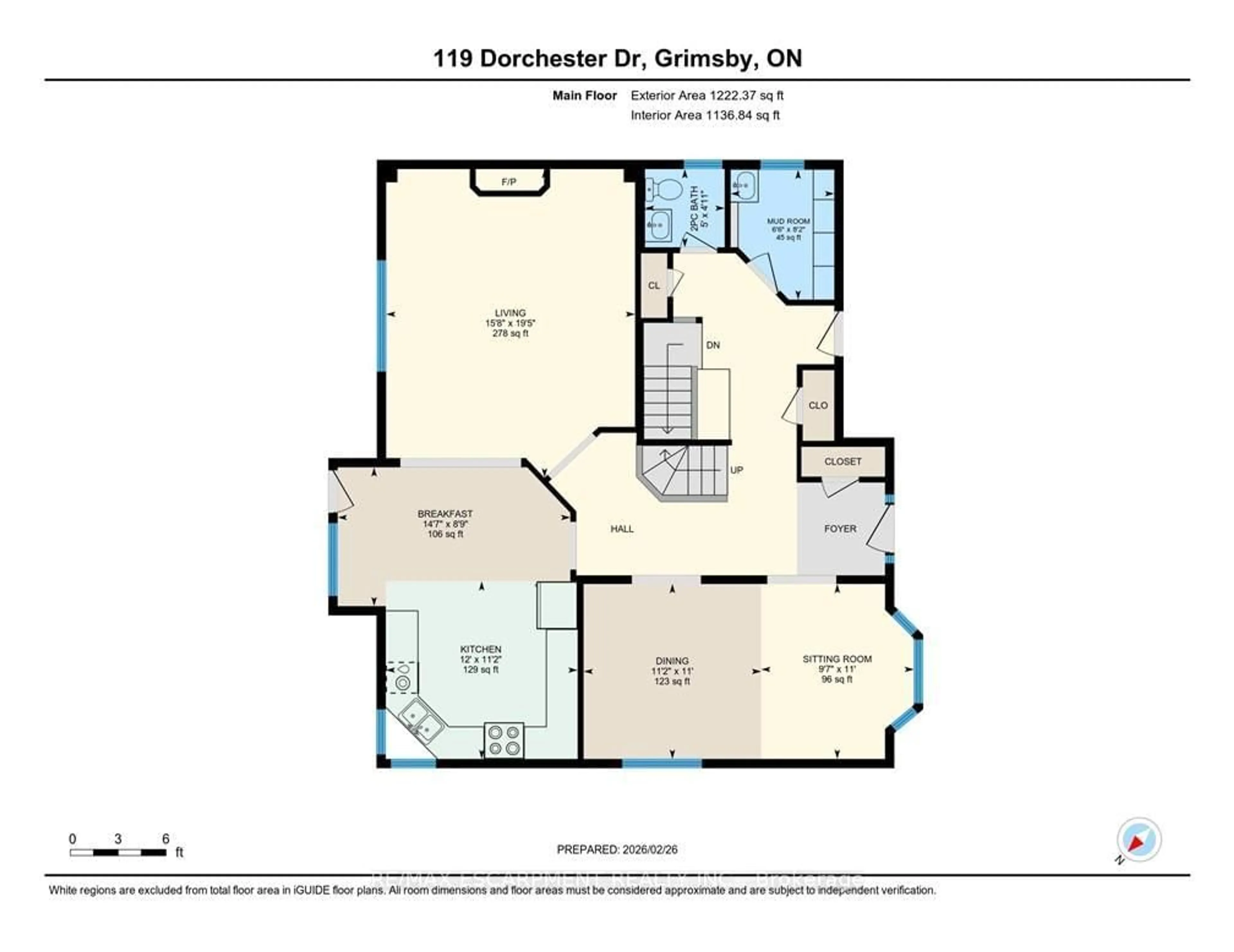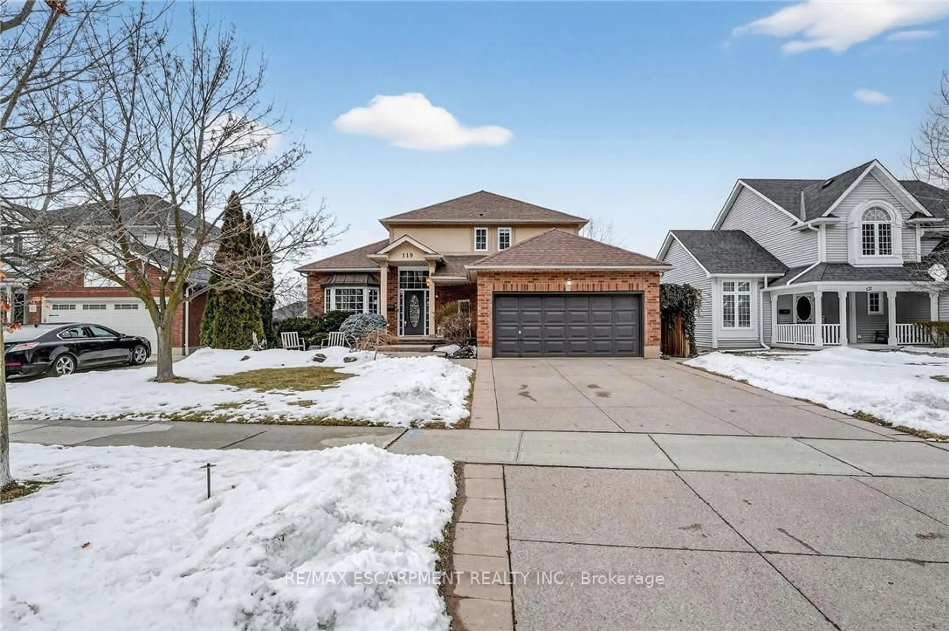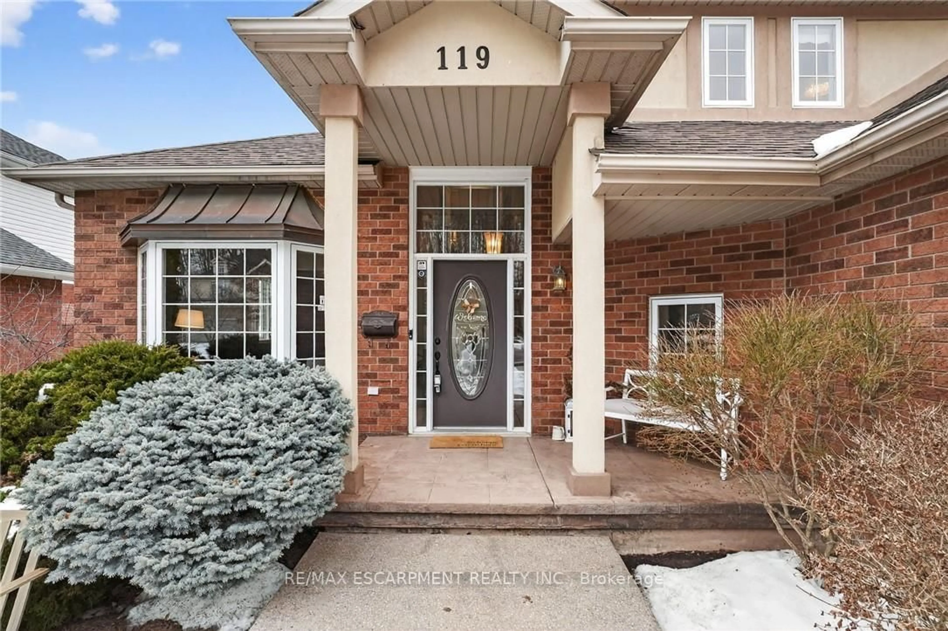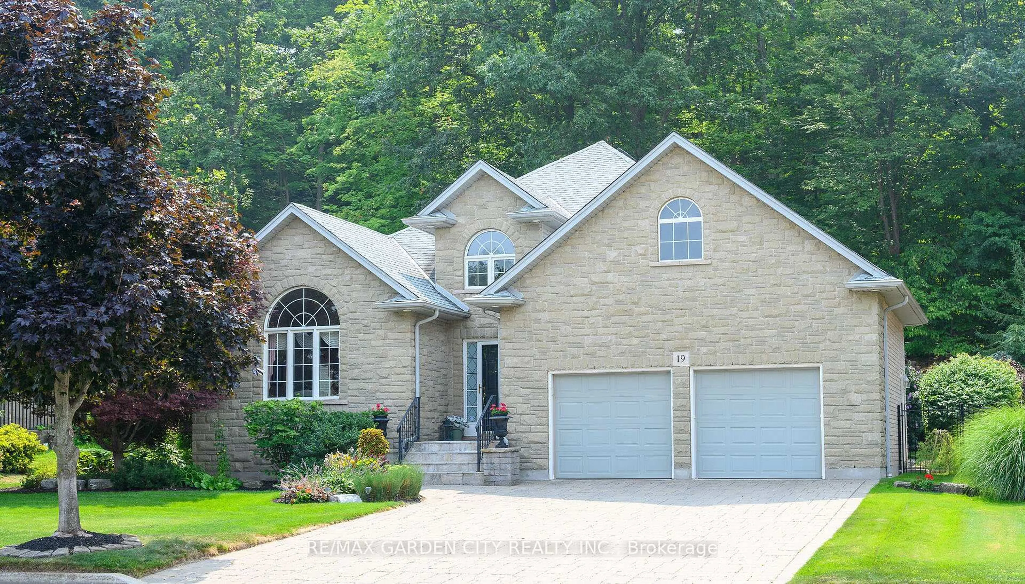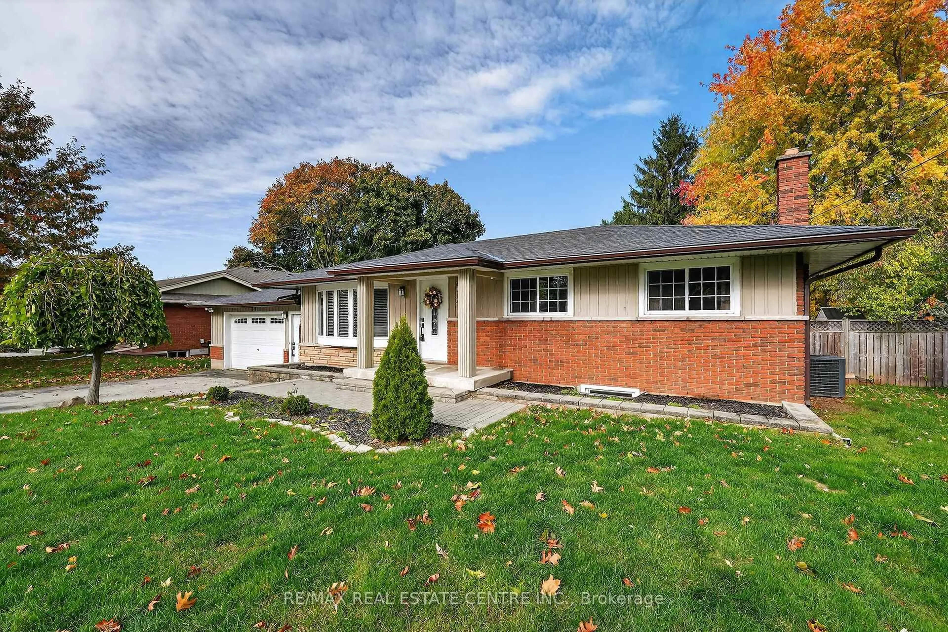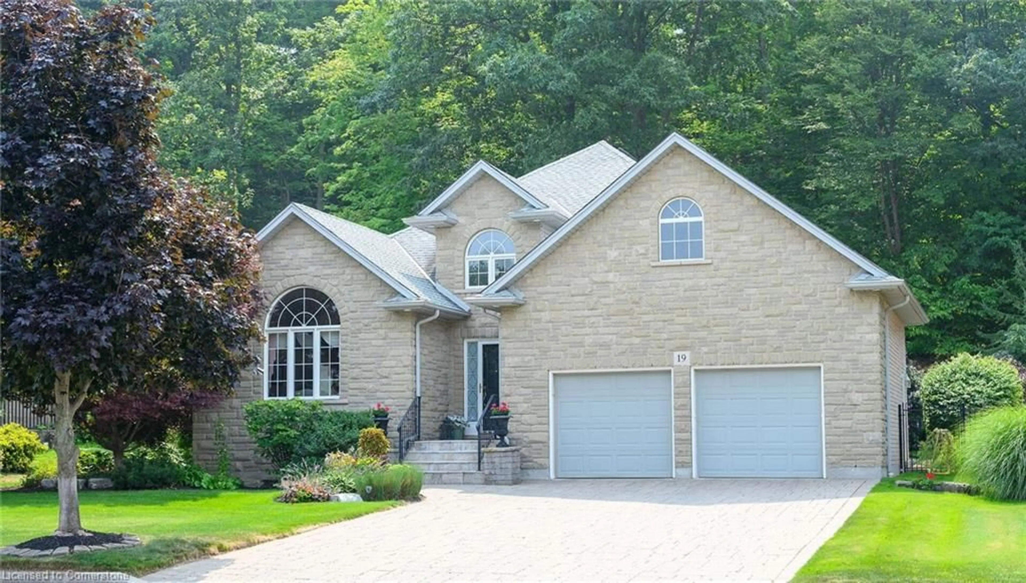119 Dorchester Dr, Grimsby, Ontario L3M 5H5
Contact us about this property
Highlights
Estimated valueThis is the price Wahi expects this property to sell for.
The calculation is powered by our Instant Home Value Estimate, which uses current market and property price trends to estimate your home’s value with a 90% accuracy rate.Not available
Price/Sqft$517/sqft
Monthly cost
Open Calculator
Description
This home sits at the foot of the Niagara Escarpment in Dorchester Estates-one of Grimsby's most popular neighbourhoods. This well-kept two-storey home has four bedrooms, three and a half bathrooms, and over 3,100 square feet of finished space, giving a growing family plenty of room to settle in for the long haul. The main floor is predominately hardwood flooring, with a sunken living room that features a spacious gas fireplace and new windows. The carpeted dining and sitting room has a soaring vaulted ceiling and looks out toward the Escarpment. The eat-in kitchen has stainless appliances, oak cabinetry, and a garden door that opens onto a large back deck with a gazebo-great for summer get-togethers and family fun. Upstairs, the primary suite has a walk-in closet and private ensuite, as well as two additional bedrooms and a 4-piece bathroom. The fully finished basement gives you a bunch of options whether you need a rec room, guest space, or a home office. Outside, the double garage, concrete driveway, and stamped concrete walkways give the exterior a clean, polished feel. The street is quiet and family-friendly, with the West Lincoln Memorial Hospital, schools, shopping, and the QEW all close by. This home is the perfect spot for your family to call home for a very long time. Note: some photos have been virtually staged.
Upcoming Open House
Property Details
Interior
Features
Main Floor
Sitting
2.92 x 3.35Dining
3.4 x 3.35Kitchen
3.66 x 3.4Breakfast
4.44 x 2.67Exterior
Features
Parking
Garage spaces 2
Garage type Attached
Other parking spaces 2
Total parking spaces 4
Property History
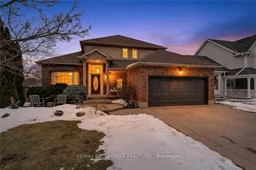 49
49