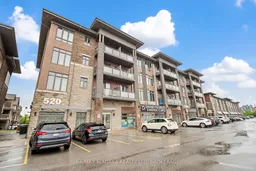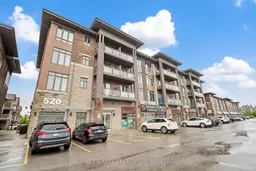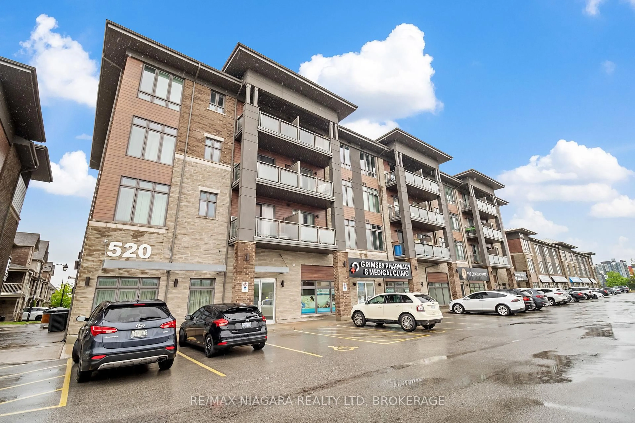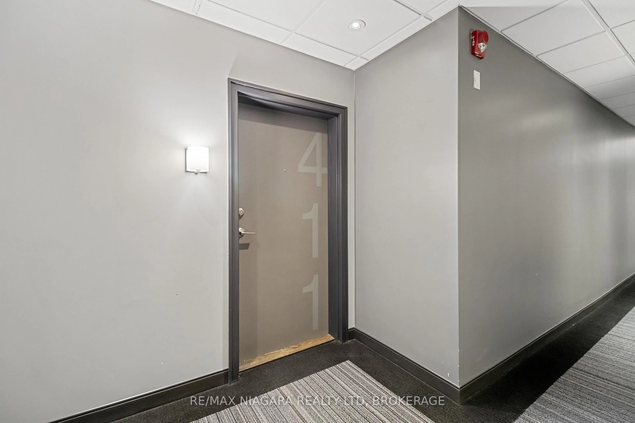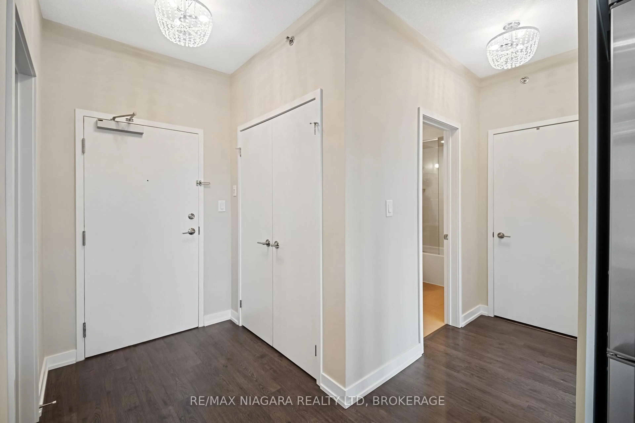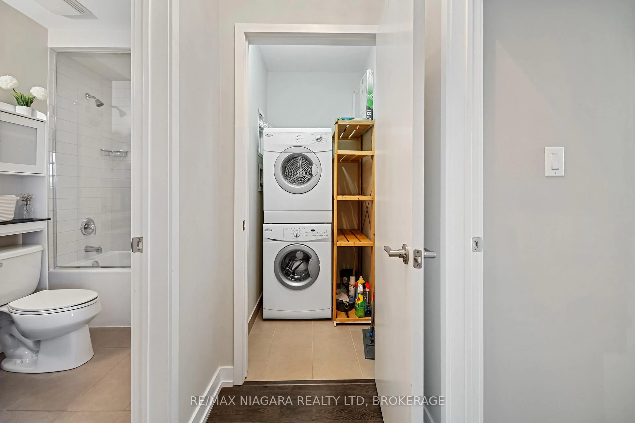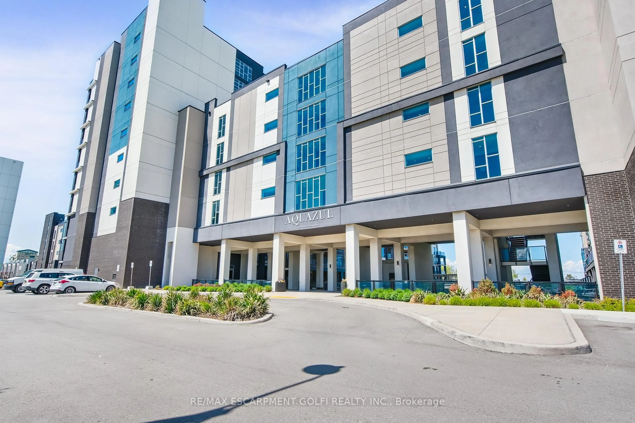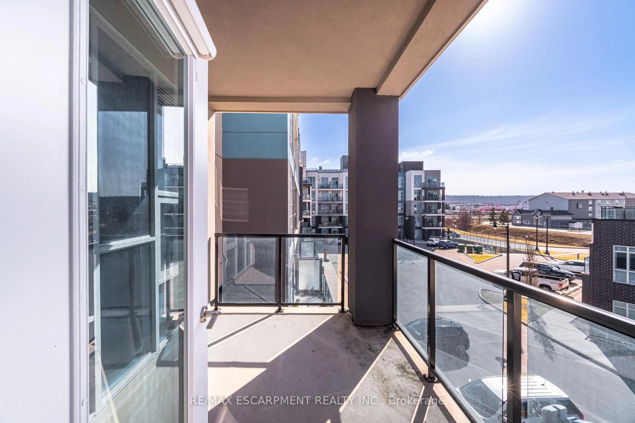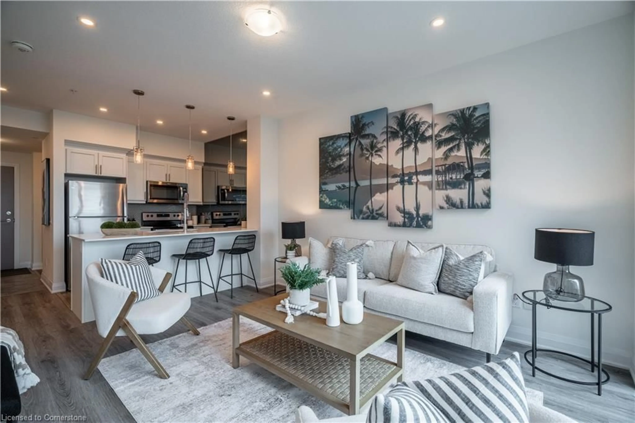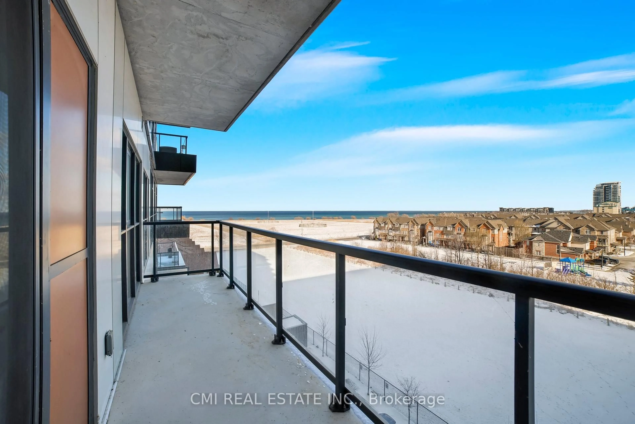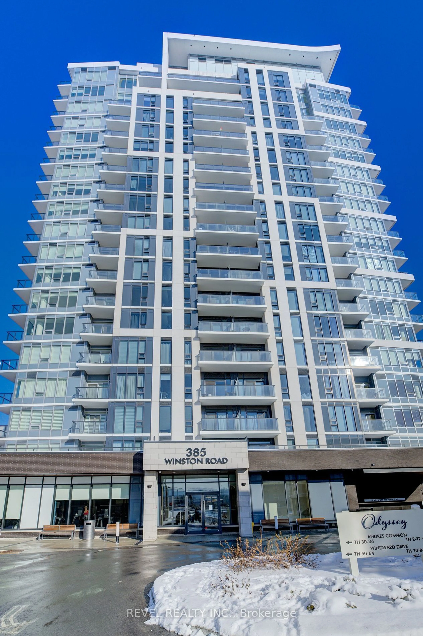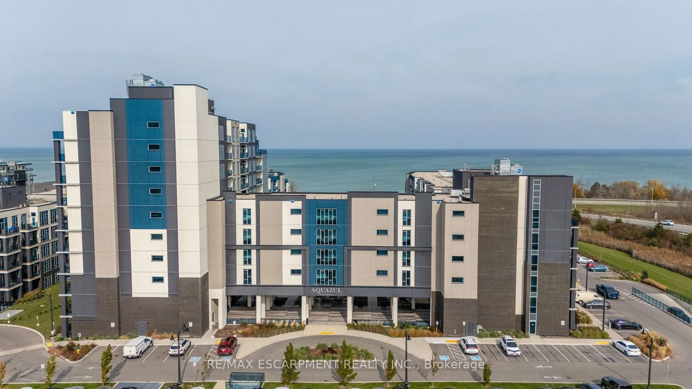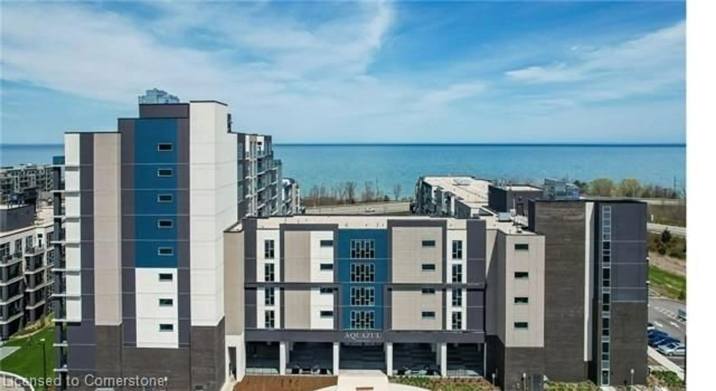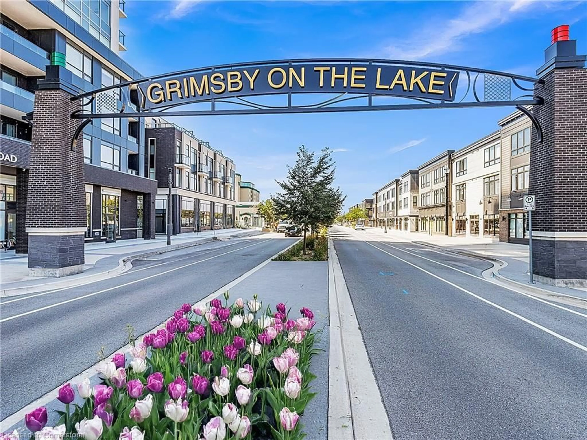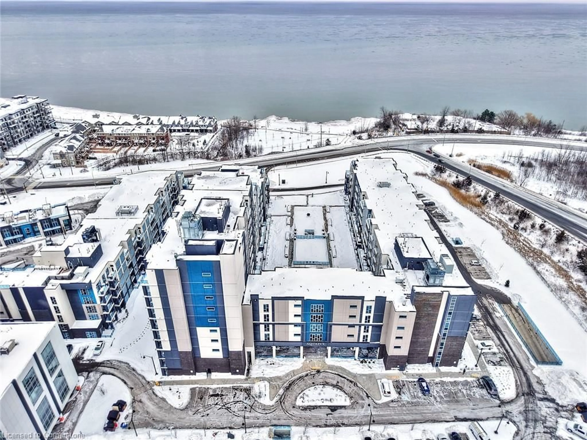520 North Service Rd #411, Grimsby, Ontario L3M 4E8
Contact us about this property
Highlights
Estimated valueThis is the price Wahi expects this property to sell for.
The calculation is powered by our Instant Home Value Estimate, which uses current market and property price trends to estimate your home’s value with a 90% accuracy rate.Not available
Price/Sqft$630/sqft
Monthly cost
Open Calculator
Description
Discover the perfect blend of comfort and style in this exceptional fourth-floor unit, where breathtaking views of the Grimsby escarpment greet you every day. This thoughtfully designed 1+1 condo offers the ideal combination of modern living and natural beauty. Step through the welcoming foyer featuring a generous double door closet that provides abundant storage space, setting the tone for the practical elegance found throughout this home. The heart of this home is the stunning open concept kitchen and living room design, perfect for both everyday living and entertaining. The spacious kitchen boasts a large island ideal for meal preparation or casual dining, eye-catching two-tone cabinetry that adds sophisticated visual interest, and stainless steel appliances for the discerning home chef. The spacious living room creates the perfect sanctuary for cozy evenings, enhanced by expansive sliding doors that flood the space with natural light from southern exposure. Step outside onto your private balcony, complete with privacy screen, where you can enjoy your morning coffee or evening wind-down in peaceful seclusion. This versatile 1+1 layout provides excellent options for customizing your space to suit your lifestyle, whether you need a dedicated bedroom and home office, guest room, or creative studio space. The well-appointed bathroom combines style and functionality with ample storage solutions, a sleek modern glass shower with tub for ultimate relaxation. Perfectly positioned for the ultimate lifestyle convenience, this location offers walking distance to beautiful Casablanca Beach, quick access to QEW for easy commuting, close proximity to shopping amenities and local attractions, while being located in a beautifully maintained building.
Property Details
Interior
Features
Exterior
Features
Parking
Garage spaces -
Garage type -
Total parking spaces 1
Condo Details
Inclusions
Property History
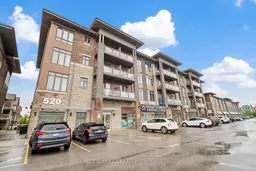 29
29