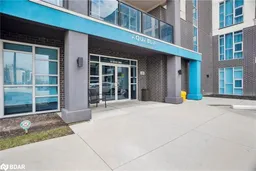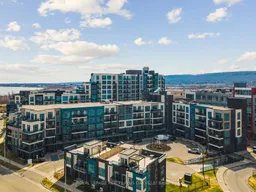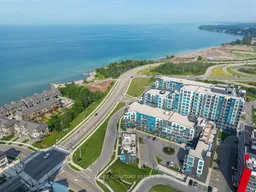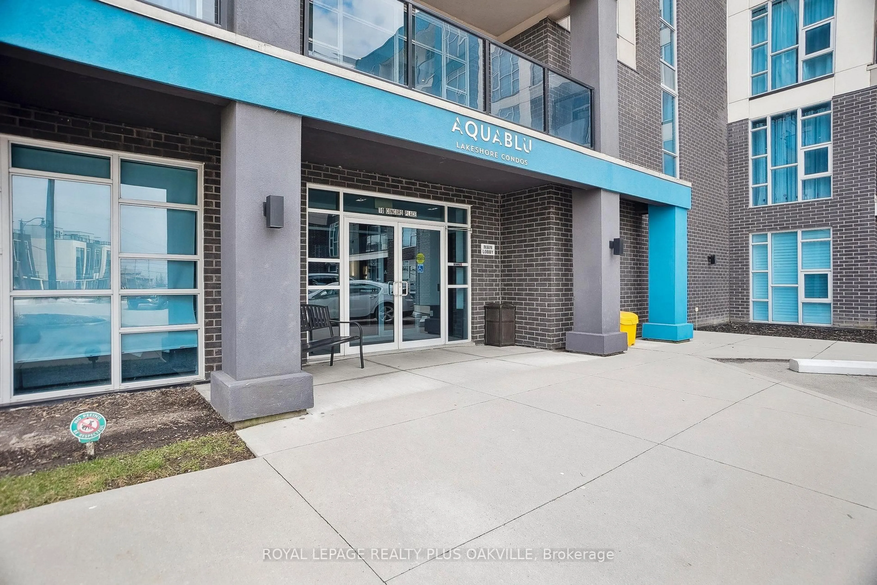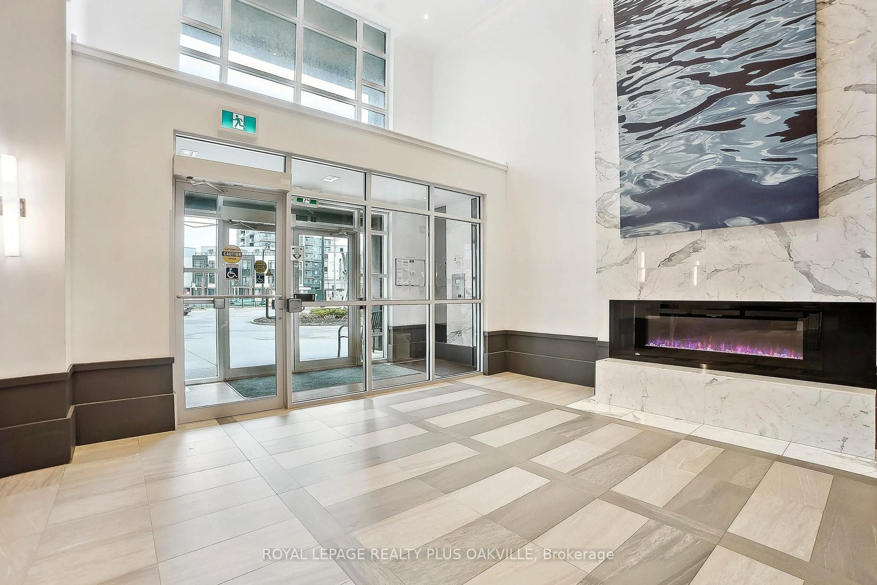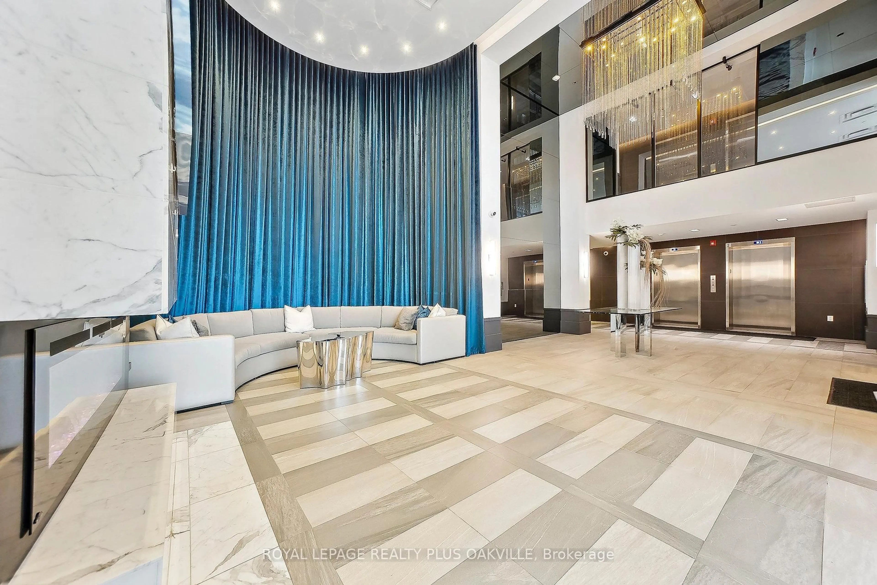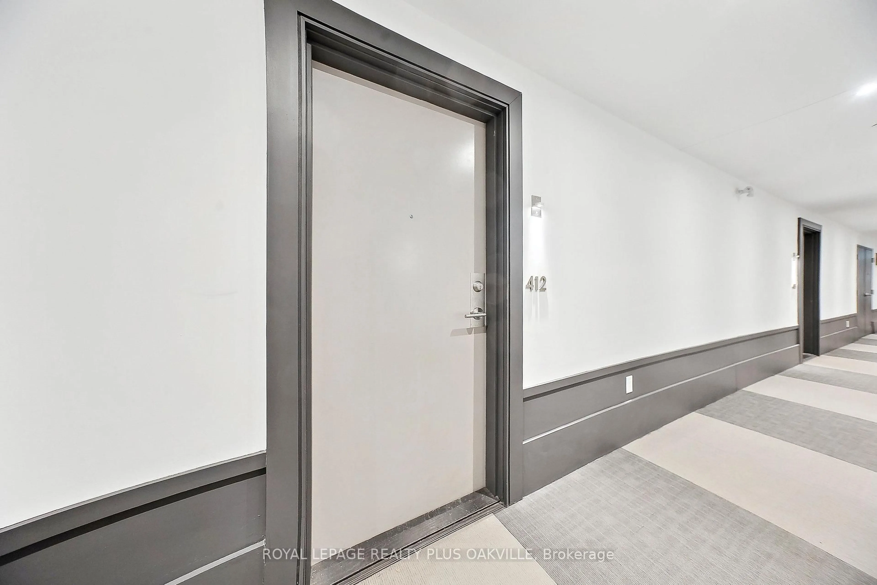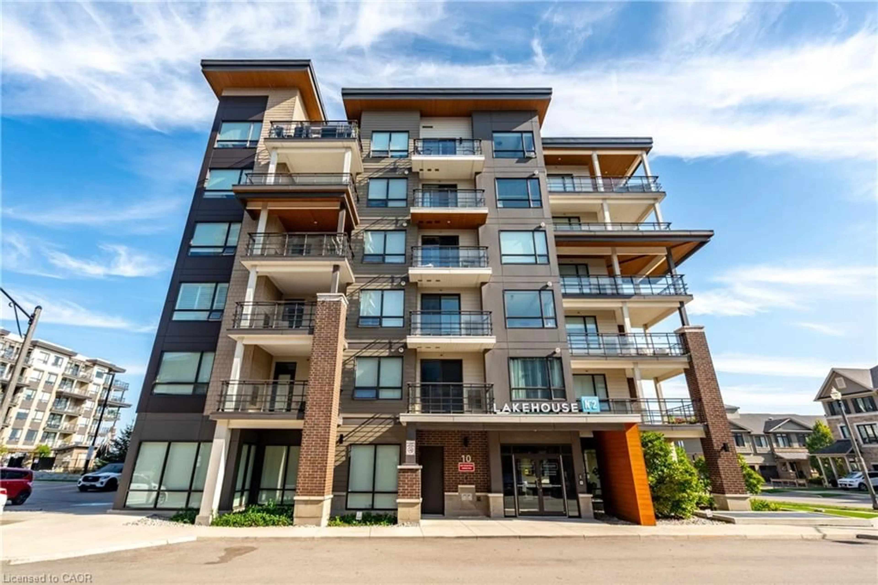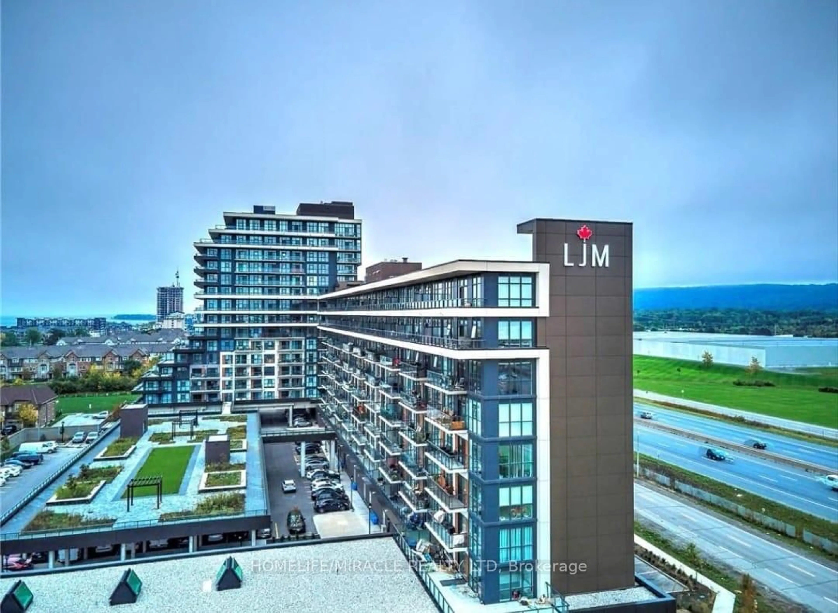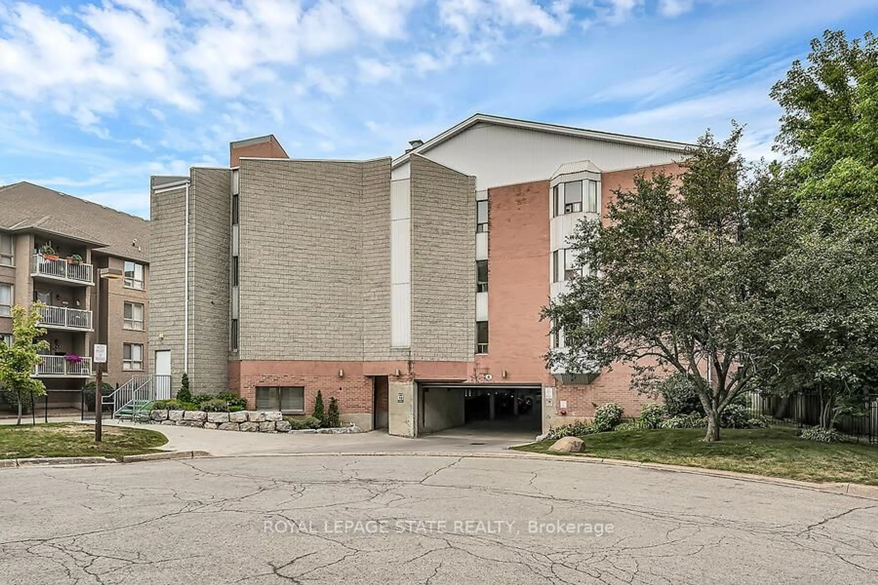10 Concord Pl #412, Grimsby, Ontario L3M 0G6
Contact us about this property
Highlights
Estimated valueThis is the price Wahi expects this property to sell for.
The calculation is powered by our Instant Home Value Estimate, which uses current market and property price trends to estimate your home’s value with a 90% accuracy rate.Not available
Price/Sqft$589/sqft
Monthly cost
Open Calculator
Description
Incredible value at Aquablu! This stunning 1 bedroom + den condo offers a stylish, low-maintenance lifestyle in one of Grimsby's most desirable lakefront communities. With 714 sq. ft. of thoughtfully designed living space, this suite is ideal for a single professional or couple.Enjoy partial lake views, floor-to-ceiling windows, and a private balcony where you can take in breathtaking views of Lake Ontario. The open-concept layout features a spacious living room and a modern kitchen with waterfall stone counters, stainless steel appliances, and plenty of storage perfect for entertaining.The primary bedroom includes a large walk-in closet with built-in organizers, while the versatile den makes an excellent office, dressing room, or nursery. The semi-ensuite bath offers an oversized glass shower, and the entire unit is carpet-free with neutral décor and upgraded lighting. Extras include ample ensuite storage, a 4th-floor locker (#33), and 1 underground parking space (Level A #38). Aquablu residents enjoy premium amenities: a party room, fitness centre, media room, rooftop terrace with BBQs and lounge seating, and lots of visitor parking. All of this in a fabulous lakefront location, close to wineries, beaches, restaurants, and quick QEW access.
Property Details
Interior
Features
Flat Floor
Kitchen
2.8 x 2.67Quartz Counter / O/Looks Living / Stainless Steel Appl
Living
4.45 x 3.79W/O To Balcony / Laminate / Large Window
Primary
3.55 x 3.35Laminate / W/I Closet / Semi Ensuite
Bathroom
2.65 x 2.583 Pc Bath / Semi Ensuite / Quartz Counter
Exterior
Features
Parking
Garage spaces 1
Garage type Underground
Other parking spaces 0
Total parking spaces 1
Condo Details
Amenities
Elevator, Party/Meeting Room, Gym, Rooftop Deck/Garden, Media Room, Visitor Parking
Inclusions
Property History
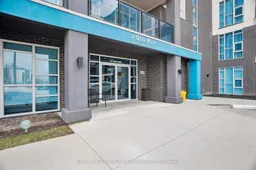 32
32