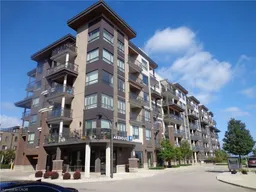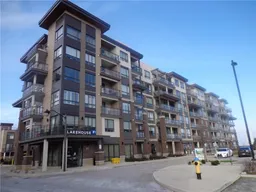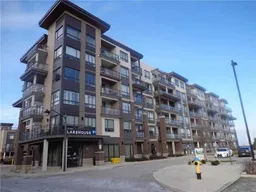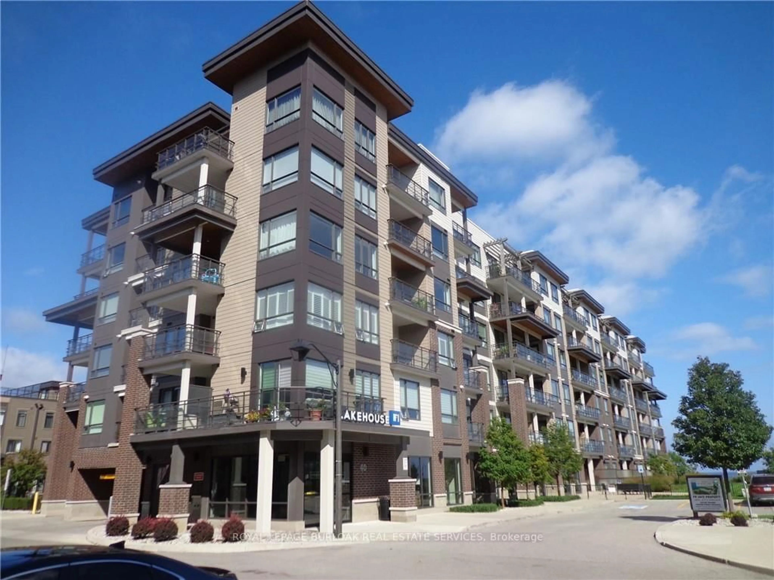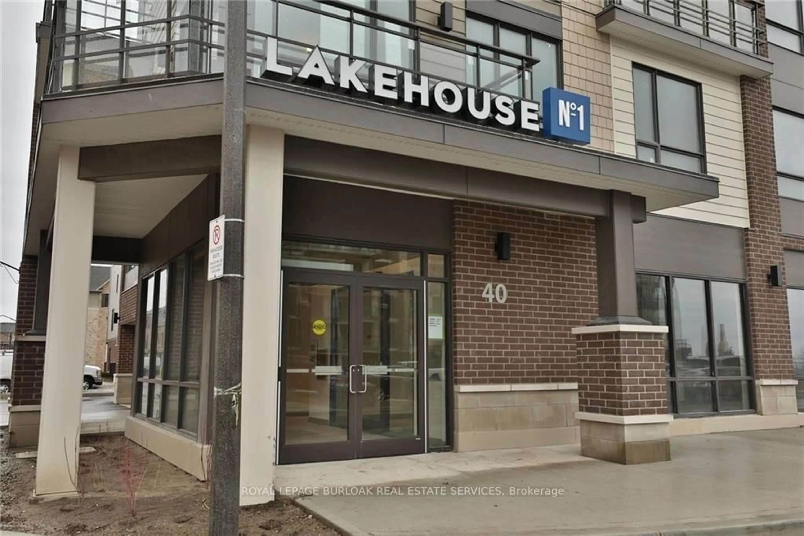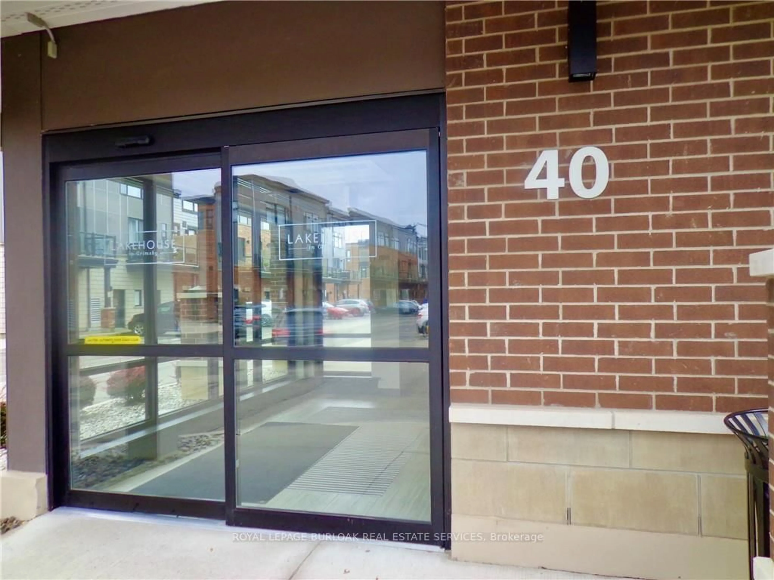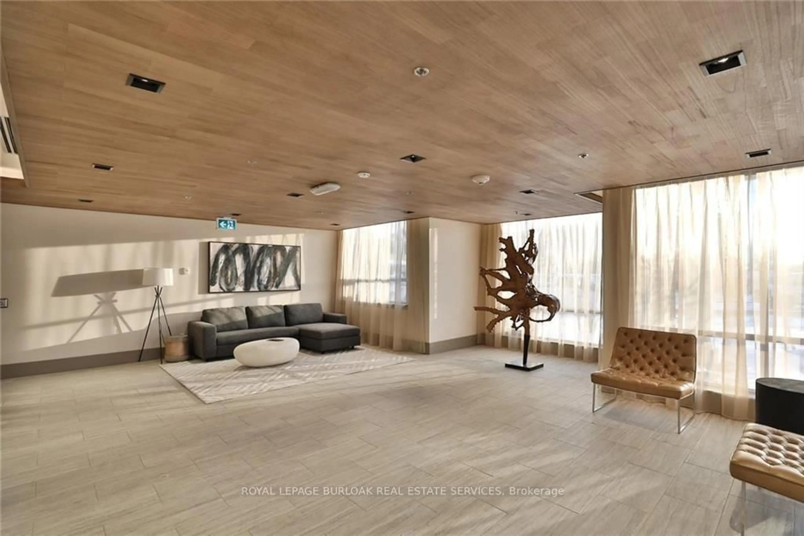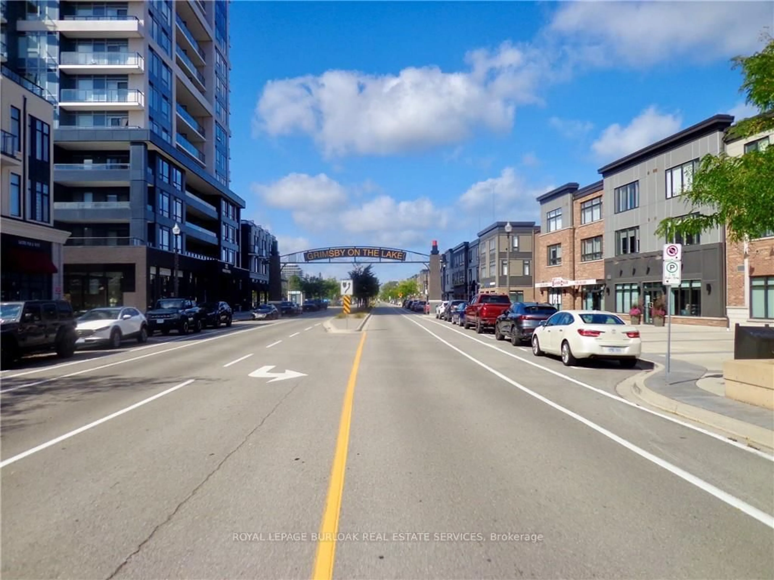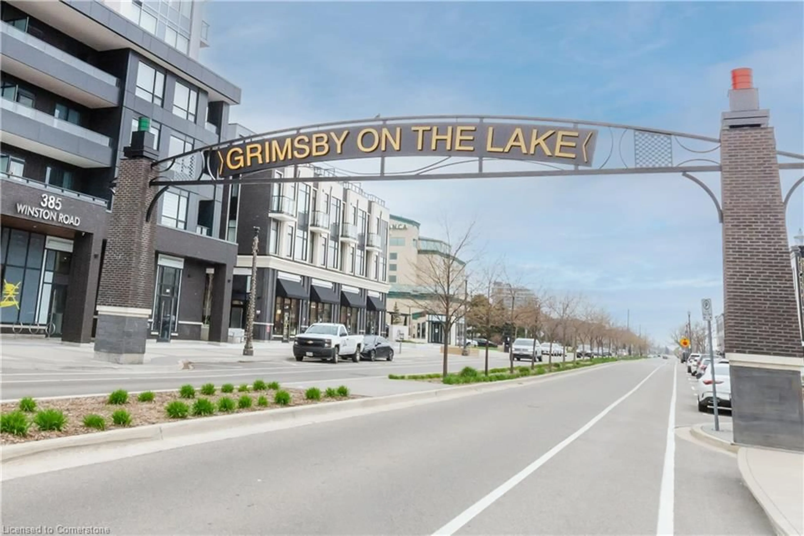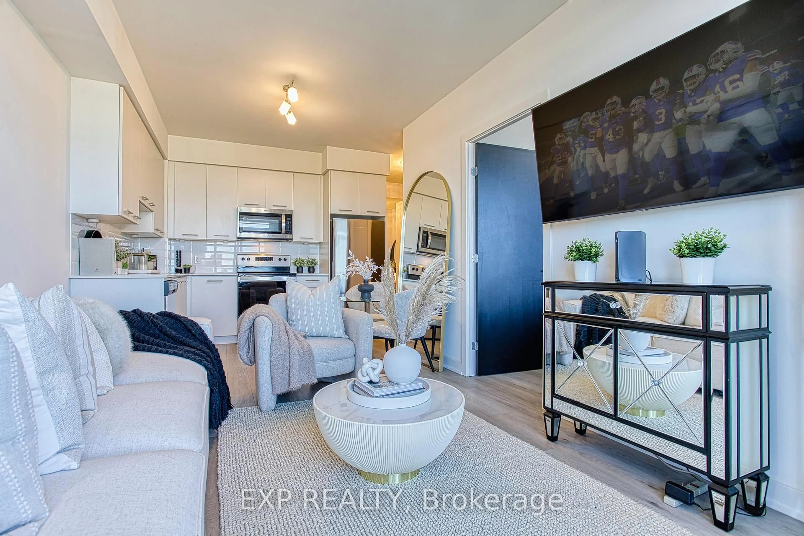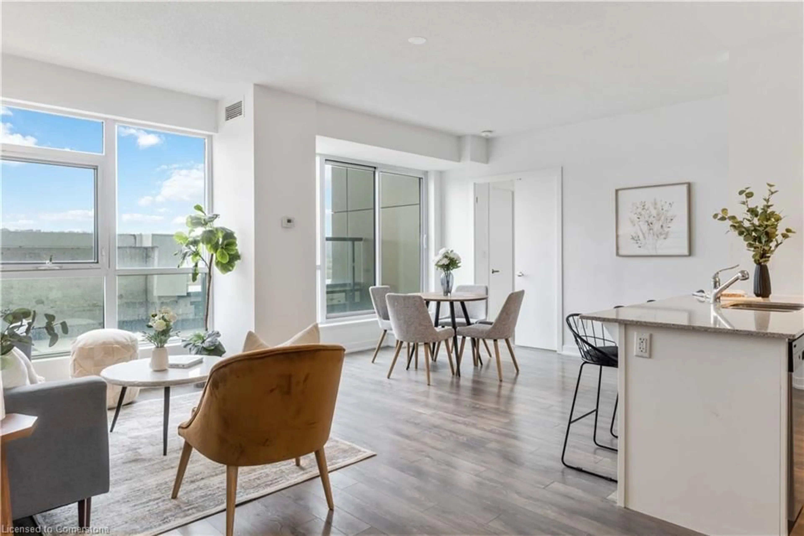40 Esplanade Lane #507, Grimsby, Ontario L3M 0G9
Contact us about this property
Highlights
Estimated valueThis is the price Wahi expects this property to sell for.
The calculation is powered by our Instant Home Value Estimate, which uses current market and property price trends to estimate your home’s value with a 90% accuracy rate.Not available
Price/Sqft$897/sqft
Monthly cost
Open Calculator
Description
Beach Living at its best! Live at the lakefront with cafes, boutiques, restaurants, trails and many more amazing places all just outside your door, perfect to unwind after work or relax on the weekend. Carpet free condo includes in-suite laundry, pool, exercise room, party room. Wonderful one bedroom unit with an amazing view to the escarpment. What can be better than living next to the lake, outdoor pool with community barbecue area.. Really nice appointed party room with big screen tv and patio doors to the pool area. Plenty of visitor parking and one designated underground parking space included Close proximity to Grimsby's new hospital that will open soon and places to worship for many faiths. Heating is an energy saving electric waterless tank. Walk to Uptown Grimsby, plenty of shops, restaurants, variety store, barber, florist everything within one block of the condo building. Easy access to QEW either Niagara or Toronto Bound...Weekends touring wine country is just a short drive away and taking the scenic route to enjoy the fall colours will make this an enjoyable day. This condo building is smoke free with designated smoking areas. Branthaven Cape Model 530 sq. foot balcony facing the escarpment. Great opportunity to get into the real estate market or downsize to carefree condo living and travel the world.
Property Details
Interior
Features
Main Floor
Kitchen
3.05 x 2.9B/I Dishwasher / Open Concept
Living
3.23 x 2.9Sliding Doors / Laminate / Open Concept
Primary
3.53 x 2.74Laminate / Large Closet
Exterior
Features
Parking
Garage spaces 1
Garage type Underground
Other parking spaces 0
Total parking spaces 1
Condo Details
Amenities
Community BBQ, Elevator, Exercise Room, Games Room, Outdoor Pool, Party/Meeting Room
Inclusions
Property History
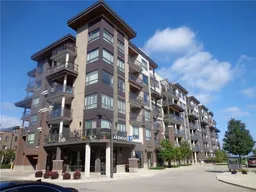 37
37