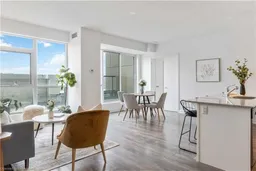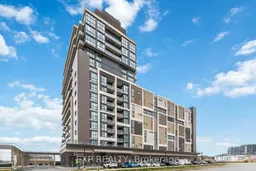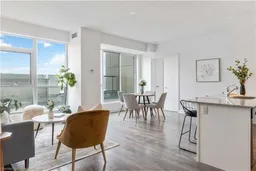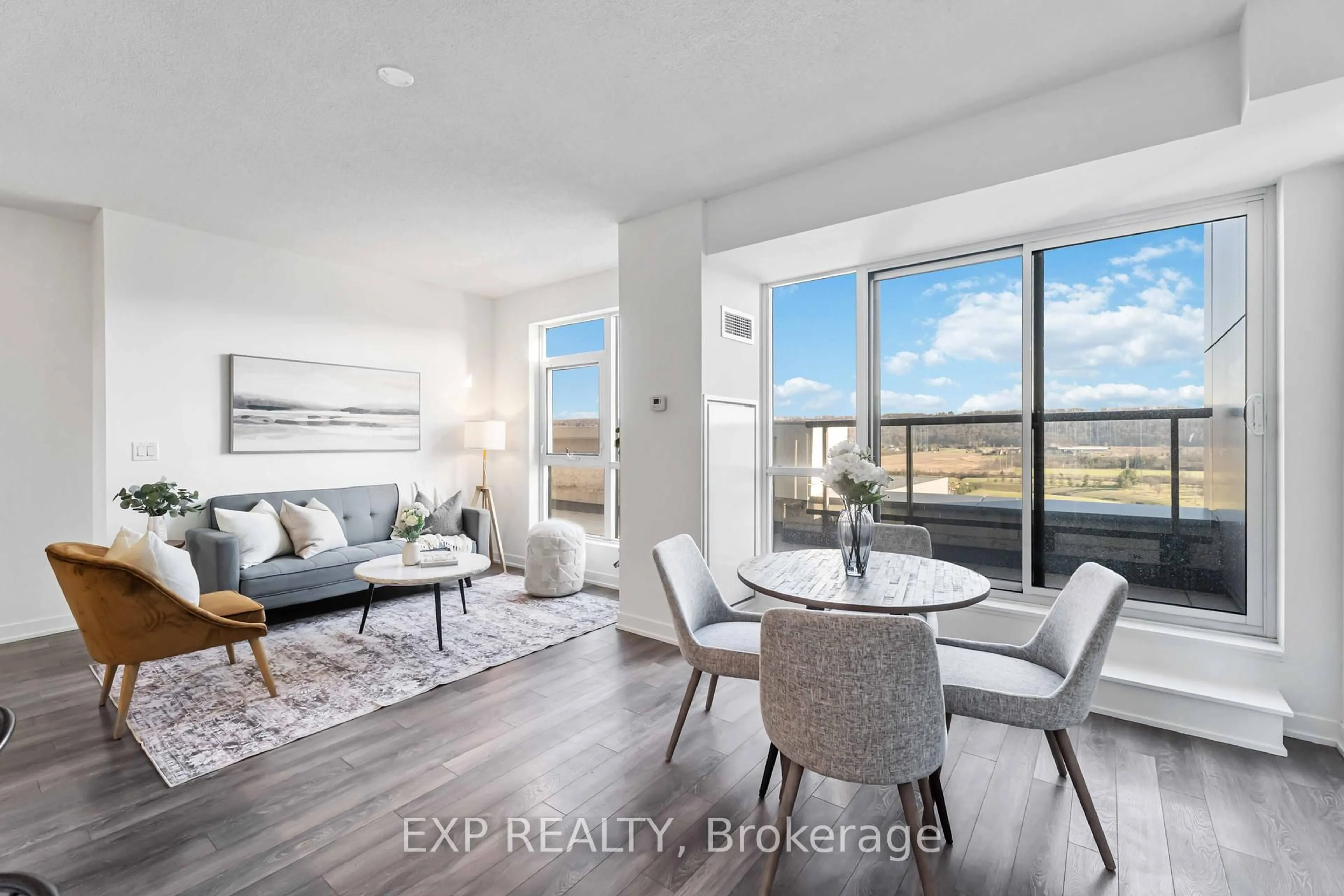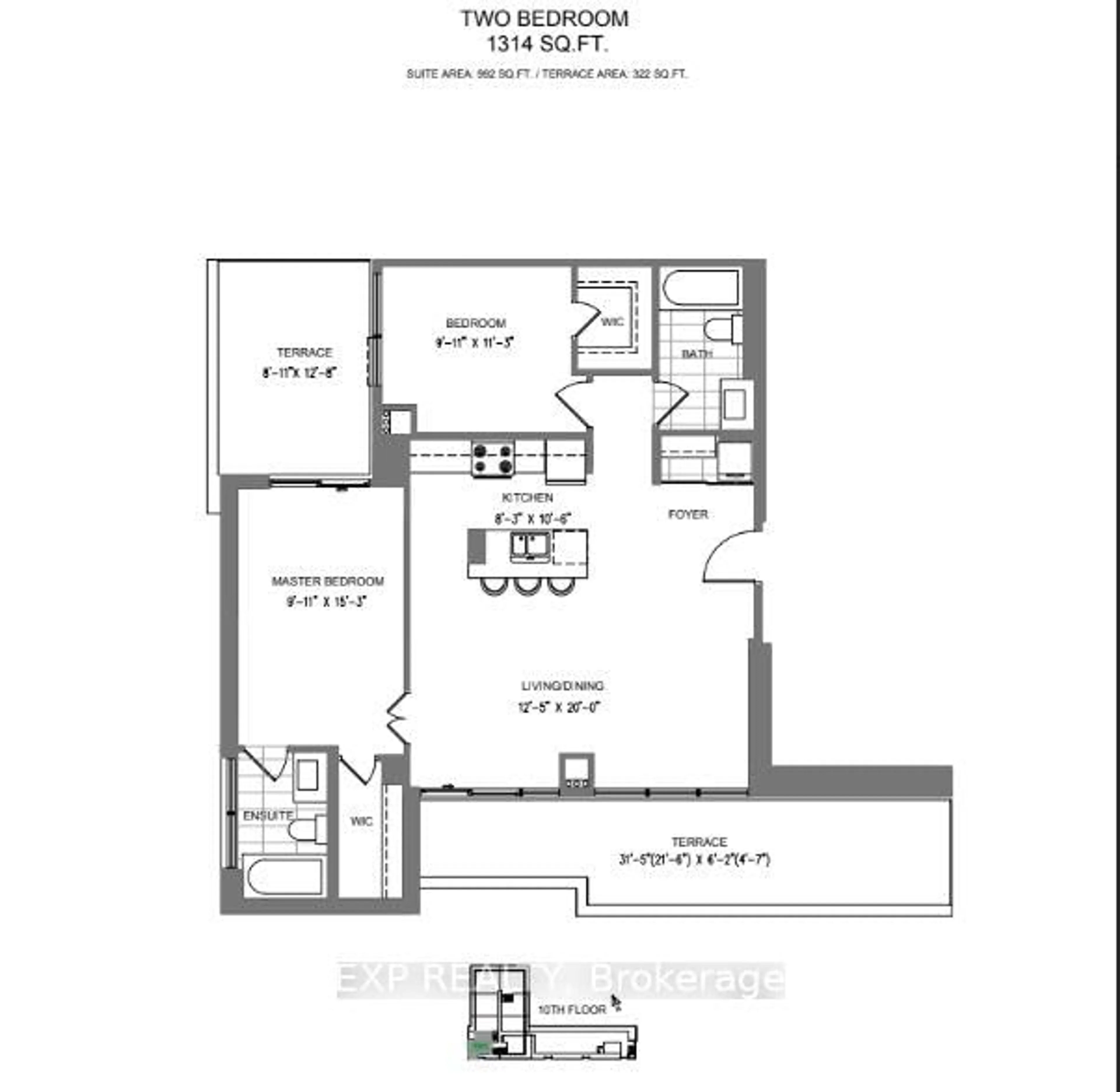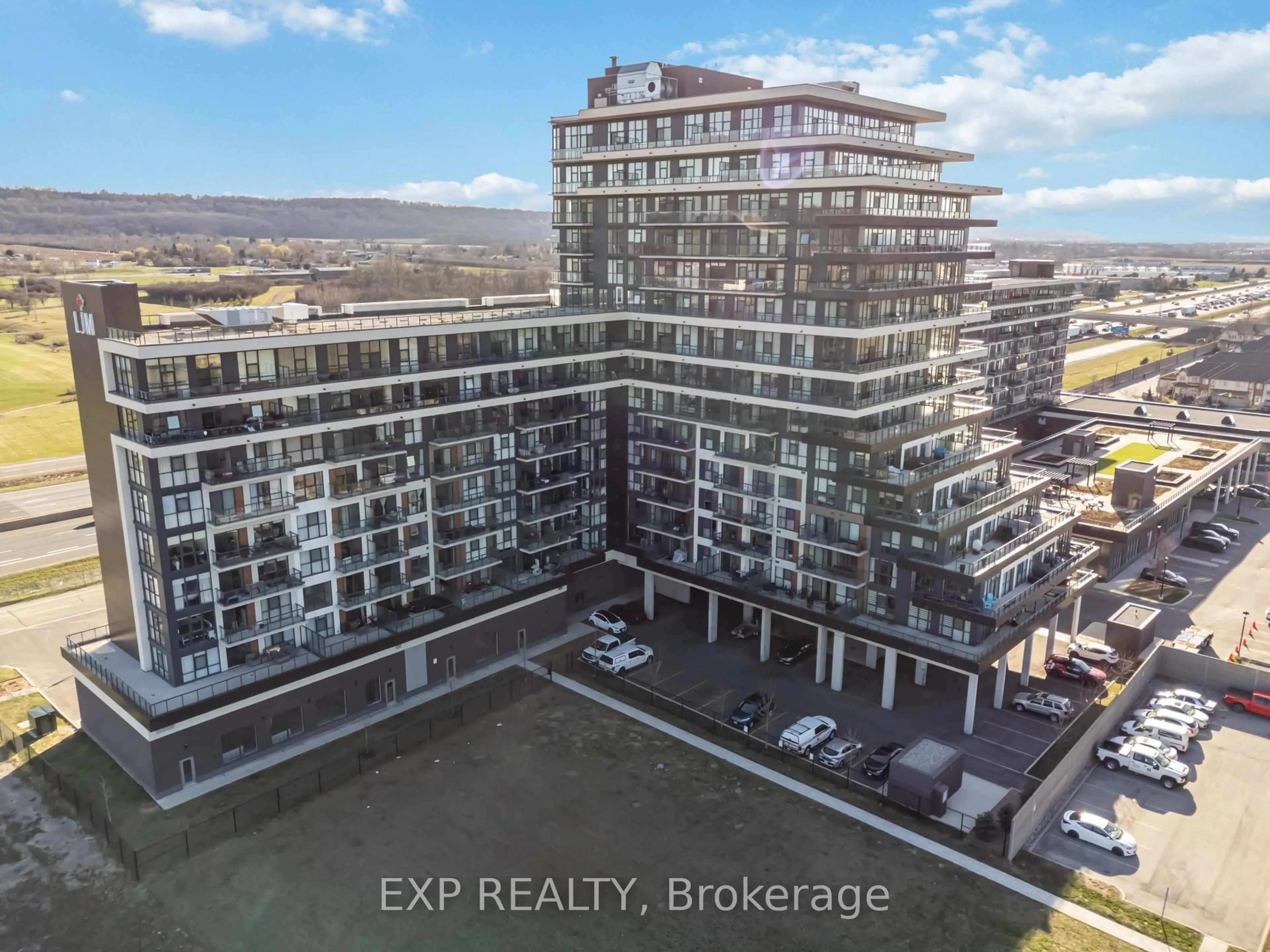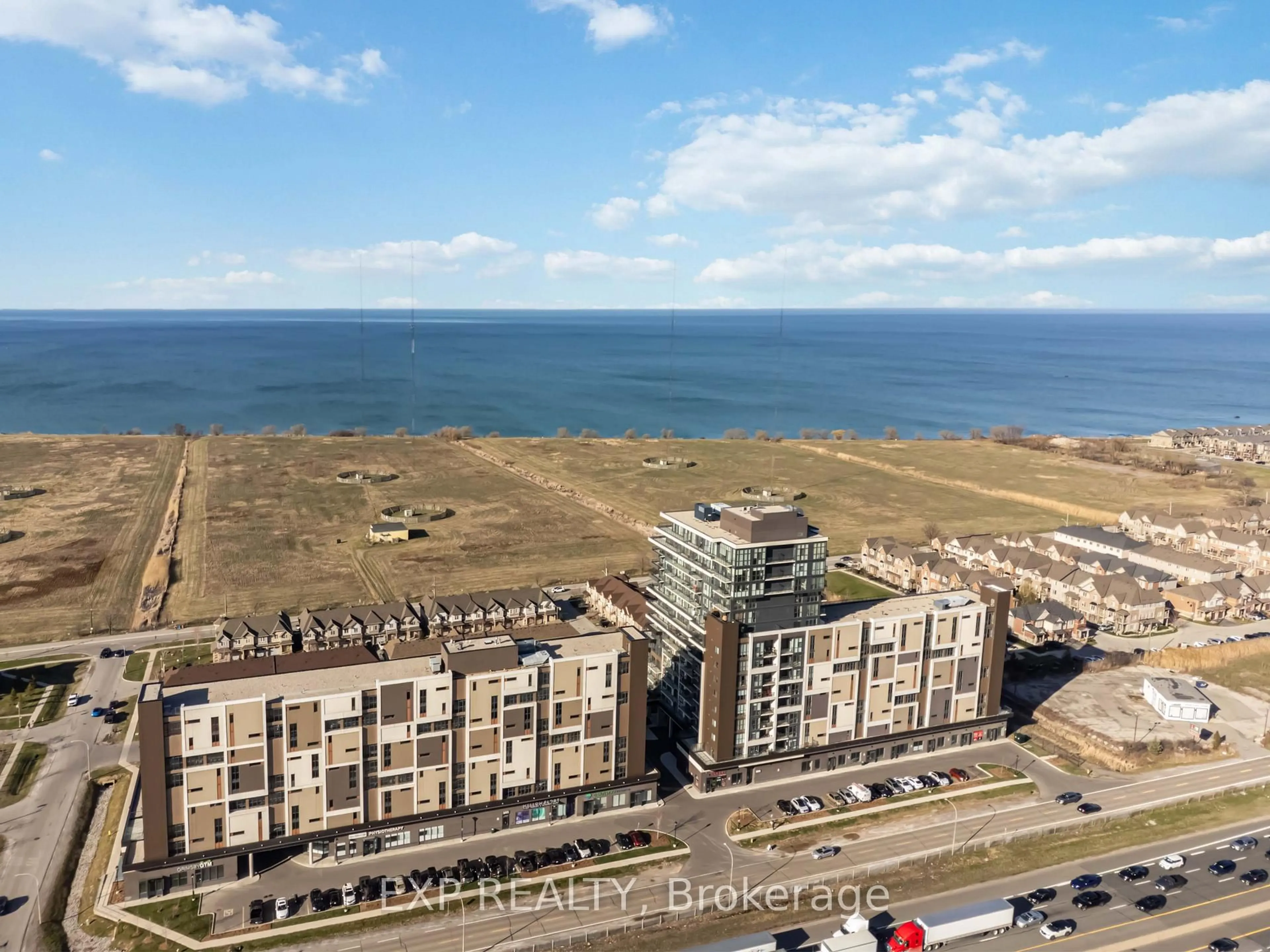550 North Service Rd #1001, Grimsby, Ontario L3M 0H9
Contact us about this property
Highlights
Estimated valueThis is the price Wahi expects this property to sell for.
The calculation is powered by our Instant Home Value Estimate, which uses current market and property price trends to estimate your home’s value with a 90% accuracy rate.Not available
Price/Sqft$495/sqft
Monthly cost
Open Calculator
Description
Welcome to this beautifully updated condo offering nearly 1,000 sq ft of stylish interior living and an additional 322 sq ft of outdoor space spread across two private balconies each offering its own unique view. This sun-filled, carpet-free home boasts floor-to-ceiling windows in the living area and both bedrooms, flooding the space with natural light and showcasing picturesque views from every corner. Freshly painted throughout, the open concept layout includes a stunning well-equipped kitchen with large island doubling up as the Breakfast Bar, Stainless Steel appliances and Double sinks. Walk out form the Living area to the private Balcony to enjoy sweeping views of Niagara Escarpment or enjoy stunning Lake views from the 2nd balcony accessible from the Primary Bedroom. Two spacious bedrooms, both featuring walk-in closets, and two full bathrooms for added comfort and functionality. Maintenance fee conveniently covers heating, cooling, and water, and the unit comes with one underground parking spot and a locker for extra storage. The building is packed with upscale amenities, including a landscaped rooftop terrace, sleek games rooms, a fully-equipped gym and yoga studio, boardroom, bike storage, and ample visitor parking. Located in a vibrant, commuter-friendly neighborhood with quick access to the QEW and just minutes drive from Costco, Walmart, Metro & more. You're also steps from the Lake, scenic trails, charming local shops, Niagara wineries and great restaurants- everything you need for a relaxed yet connected lifestyle.
Property Details
Interior
Features
Main Floor
Kitchen
2.53 x 3.2Stainless Steel Appl / Stone Counter / Breakfast Bar
Primary
3.04 x 4.6W/O To Balcony / W/I Closet / Window Flr to Ceil
2nd Br
3.04 x 3.44Window Flr to Ceil / W/I Closet
Bathroom
0.0 x 0.03 Pc Ensuite
Exterior
Features
Parking
Garage spaces 1
Garage type Underground
Other parking spaces 0
Total parking spaces 1
Condo Details
Amenities
Bbqs Allowed, Bike Storage, Concierge, Elevator, Gym, Party/Meeting Room
Inclusions
Property History
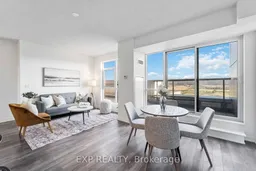 35
35