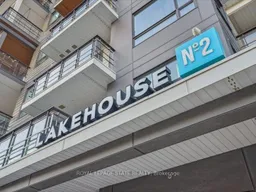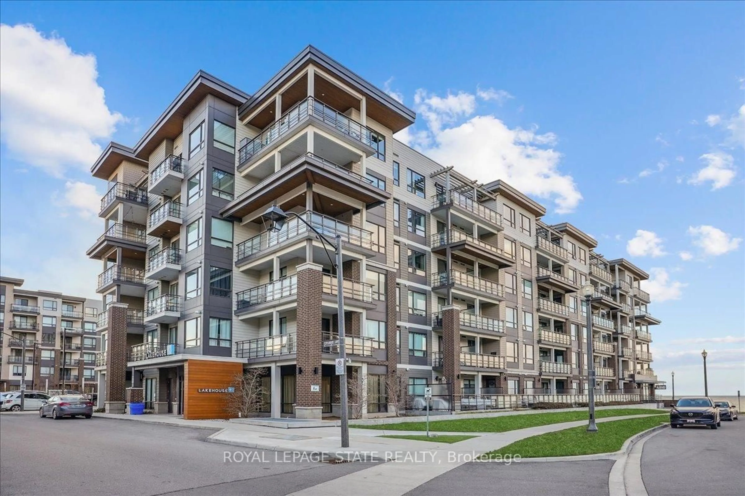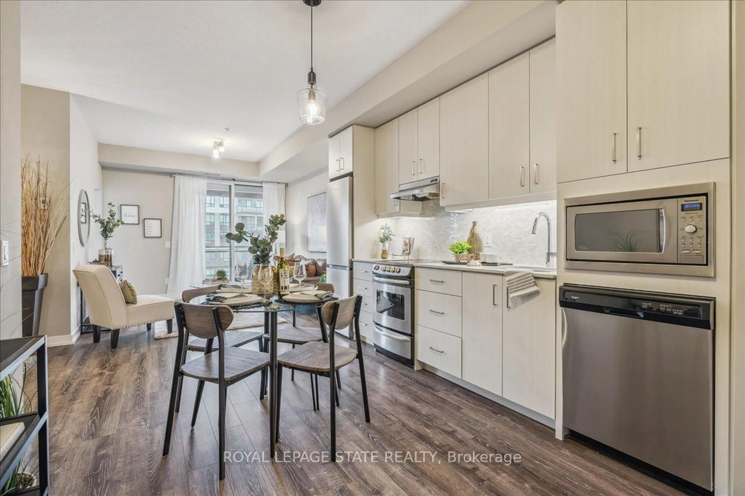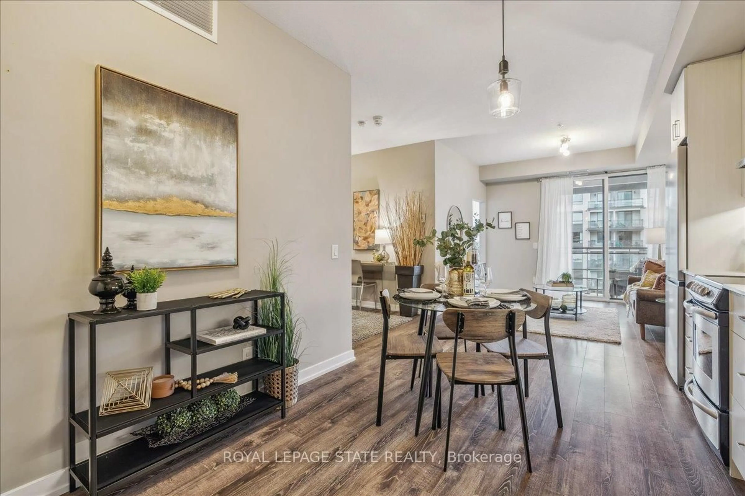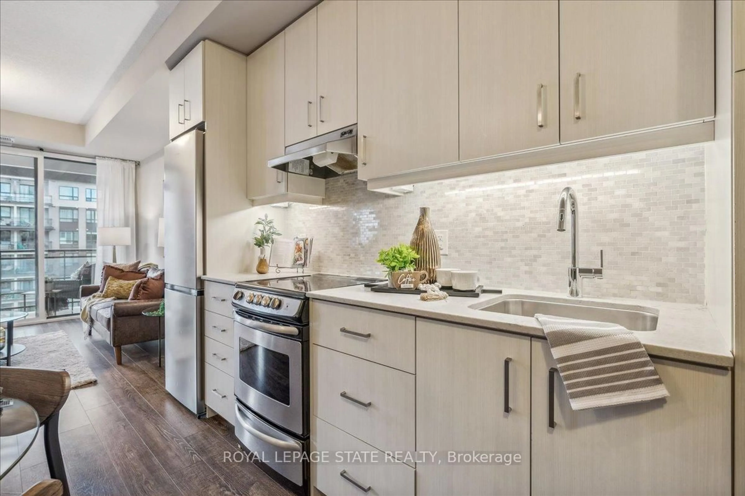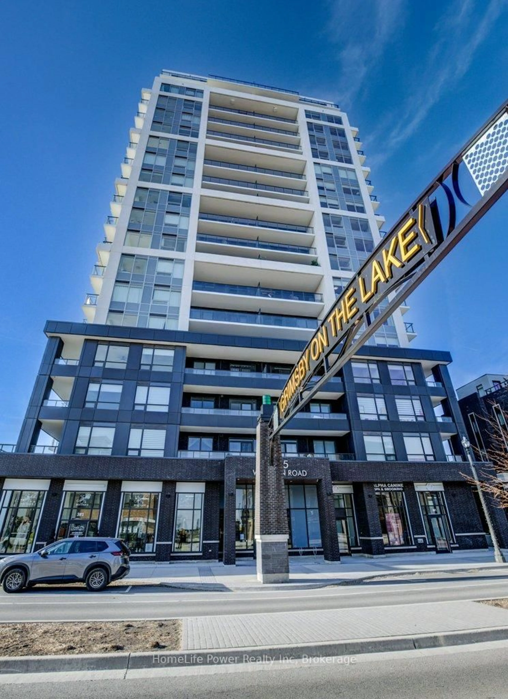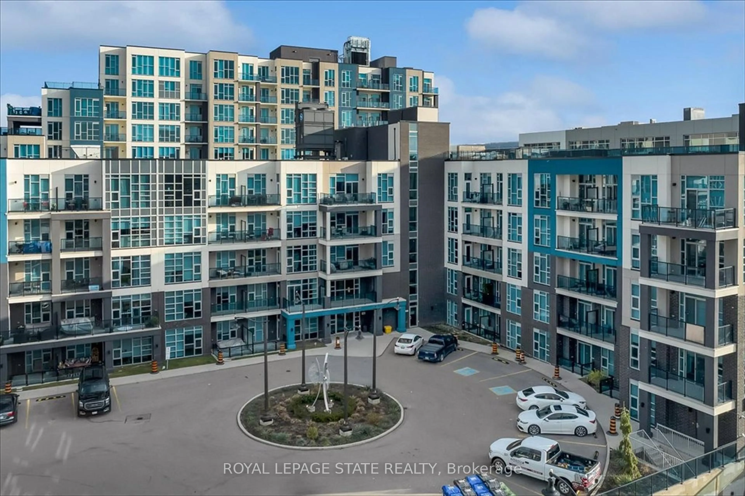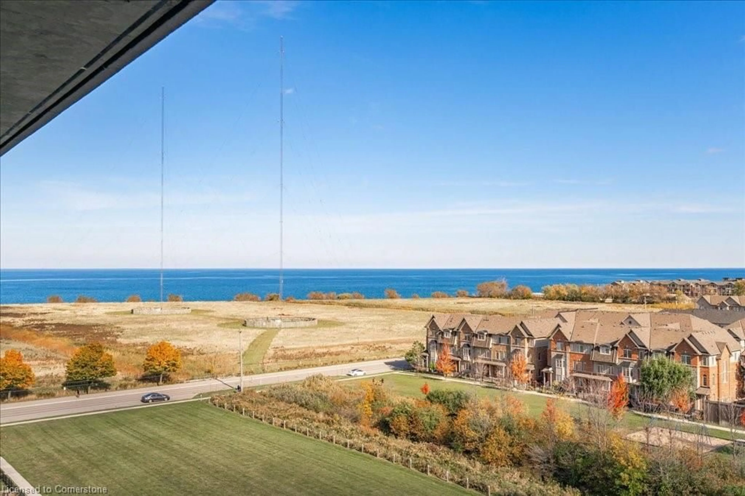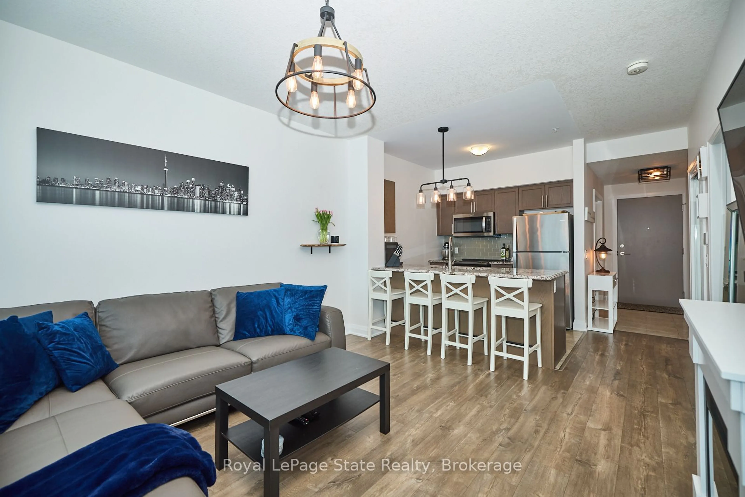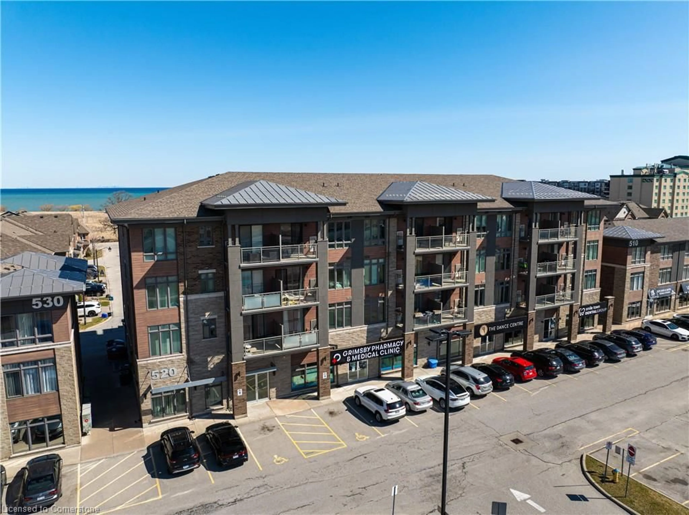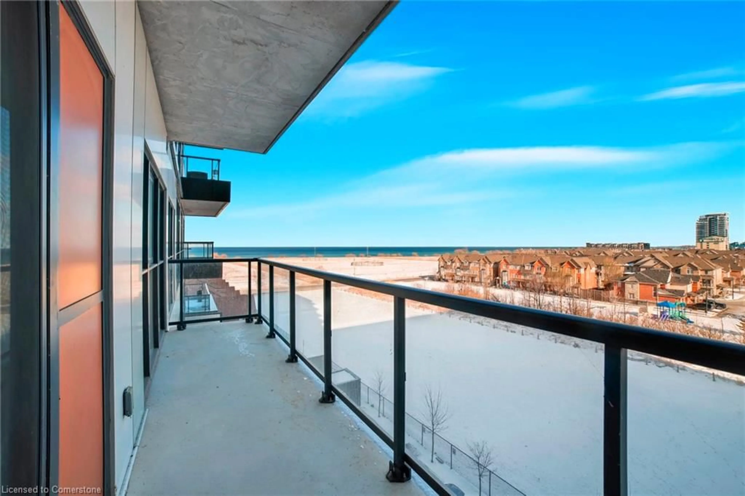10 Esplanade Lane #418, Grimsby, Ontario L3M 0H1
Contact us about this property
Highlights
Estimated valueThis is the price Wahi expects this property to sell for.
The calculation is powered by our Instant Home Value Estimate, which uses current market and property price trends to estimate your home’s value with a 90% accuracy rate.Not available
Price/Sqft$774/sqft
Monthly cost
Open Calculator
Description
Welcome to the desirable Grimsby on the Lake Community, where it's all about the comfort of easy maintenace while enjoying all that the area and amenities have to offer. This beautiful condo offers approx 662 sq ft with amazing lake views & where sunsets, breezes and beach front walks are all part of the lifestyle. Step inside to appreciate the floor to ceiling windows that invite the western sun indoorsand where the open concept dine in kitchen allows for easy conversation with the main living room +bonus den space. Spacious master offers more water views with character barn door, double closets &easy maintenance wood style flooring throughout the unit. Bright main bath boasts ample vanity space with storage and tub/shower combination. Insuite laundry makes life a little easier while an assigned storage locker and underground parking compete the unit. Amenities include: Outdoor pool & patio for summer seasons, waterfront trails for year round walking & views, a gym facility with state of the art equipment & where you can reserve the party room with lounge area, billiards table, kitchen with massive island for gatherings and easy access to the grassed patio area for planned events. This pet-friendly building for furbabies under 35 lbs also offers a designated wash station. Walk to all the trendy shops with so many dining options to choose from while having easy QEW access. Lakeside living at it's best.
Property Details
Interior
Features
Main Floor
Living
3.35 x 4.34Den
3.05 x 2.9Br
2.84 x 3.58Laundry
0.0 x 0.0Exterior
Features
Parking
Garage spaces 1
Garage type Underground
Other parking spaces 0
Total parking spaces 1
Condo Details
Amenities
Gym, Party/Meeting Room, Outdoor Pool, Exercise Room
Inclusions
Property History
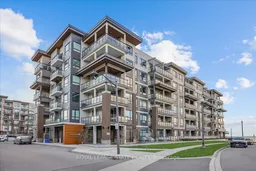
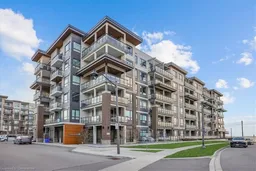
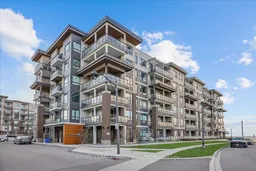 44
44