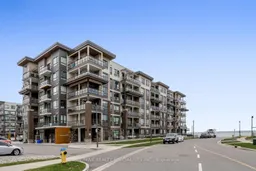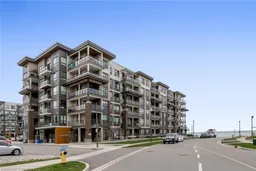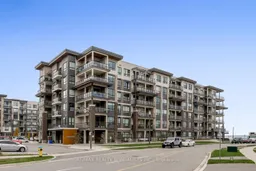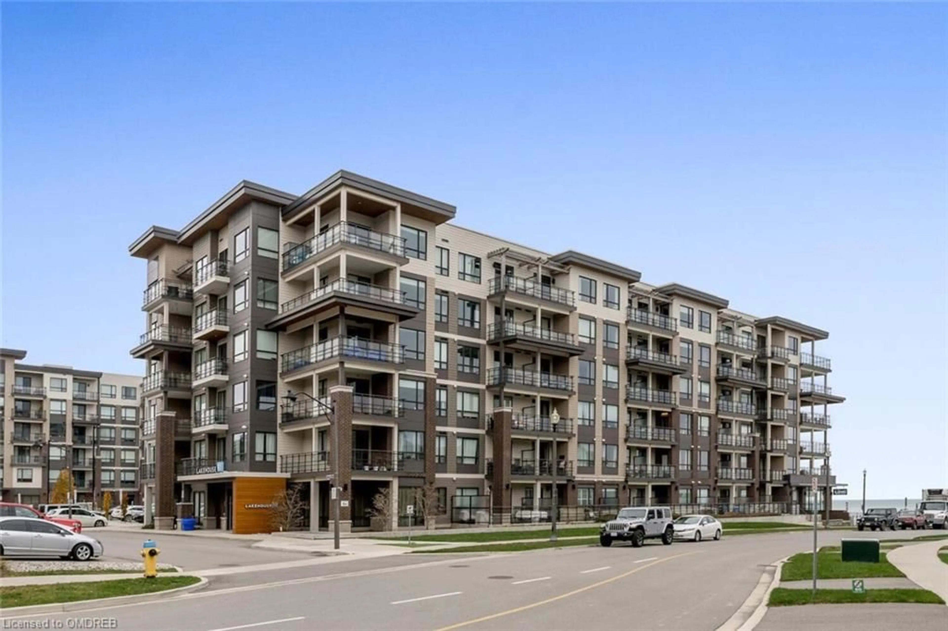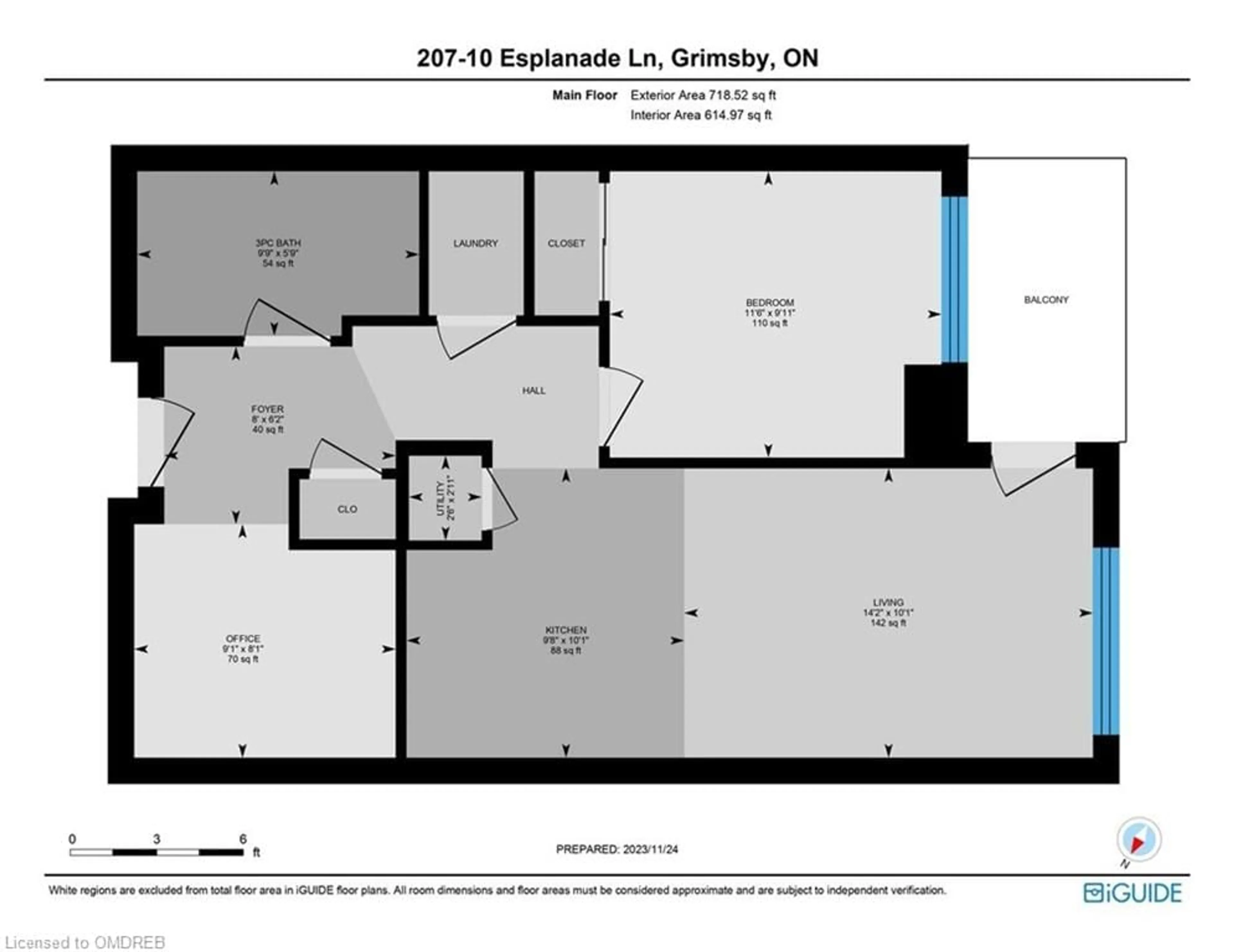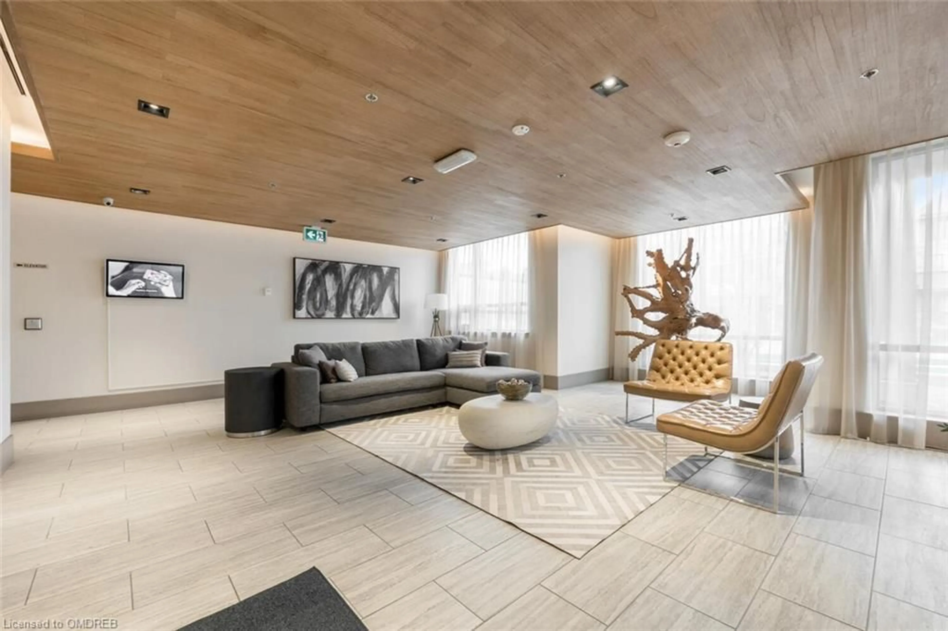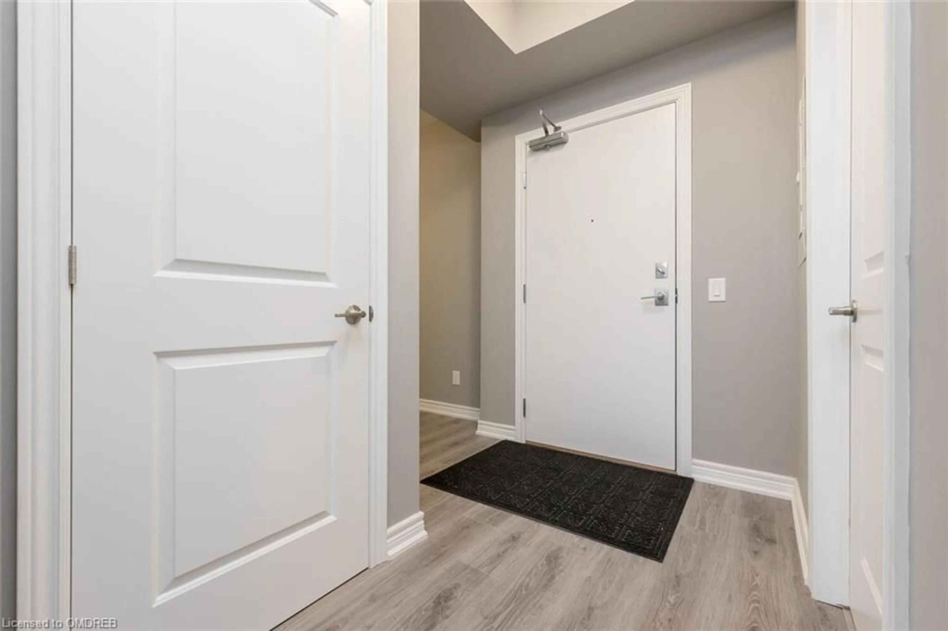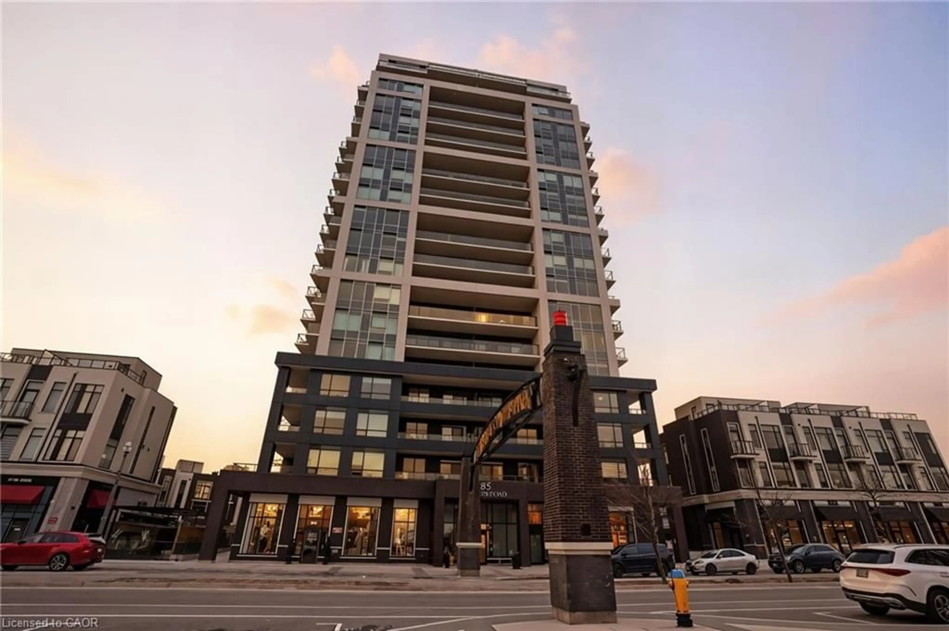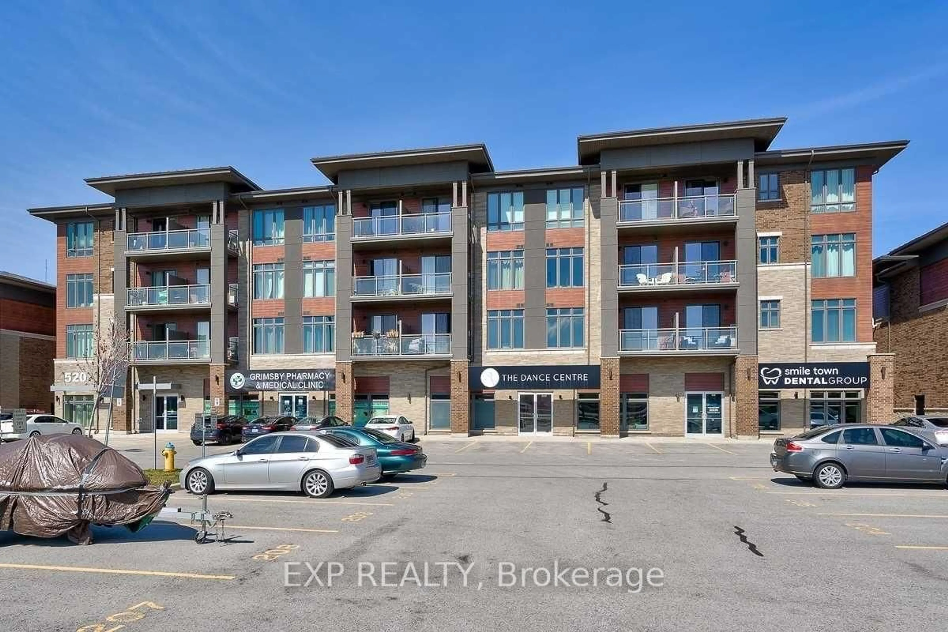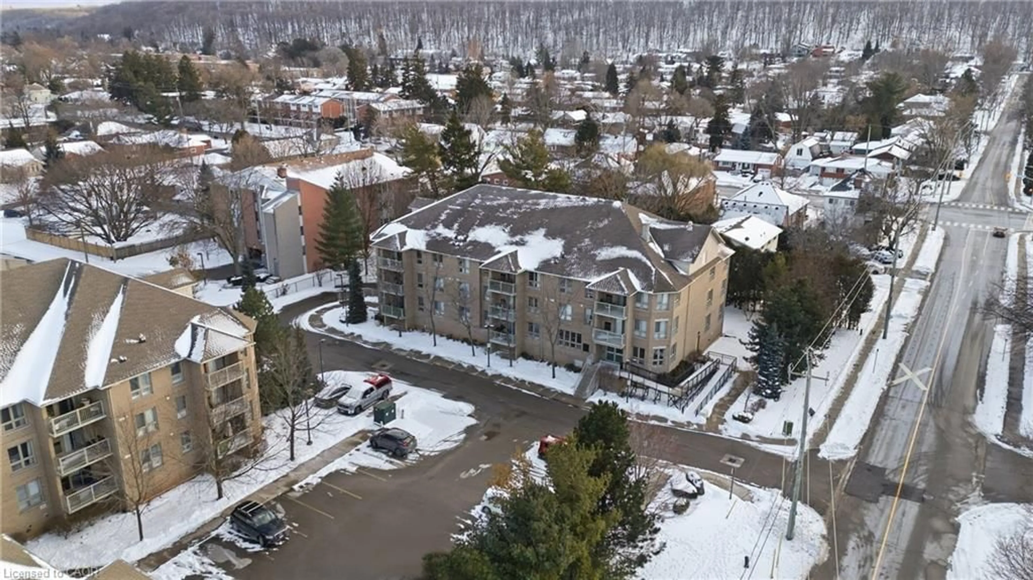10 Esplanade Lane #207, Grimsby, Ontario L3M 0H1
Contact us about this property
Highlights
Estimated valueThis is the price Wahi expects this property to sell for.
The calculation is powered by our Instant Home Value Estimate, which uses current market and property price trends to estimate your home’s value with a 90% accuracy rate.Not available
Price/Sqft$729/sqft
Monthly cost
Open Calculator
Description
This sophisticated condo suite is meticulously designed, prioritizing function, flow, & natural light. The elegant interiors are not only easy to furnish but also provide a delightful living experience. Living spaces seamlessly connect, offering more room to live, relax, & connect with others. Open & contemporary floor plan is filled with light, creating a modern & enjoyable atmosphere. Kitchen is tailored to enhance daily living, catering to the demands of a busy lifestyle complete with pot-lights, and full quartz countertops. Smart storage, solid surface countertops, luxurious hardware, & quality furniture-style cabinetry are thoughtfully incorporated. Ideal setting for multitasking, whether it's everyday cooking, family connections, or entertaining with comfort & style. Dining & living spaces are versatile & provide welcoming areas for entertaining friends & family. Spa-inspired bathroom exude luxury featuring stylish elements inspired by hotels, including floor-to-ceiling glass shower, ergonomic faucets & solid surface countertops. Flexible quick closing available. Retreat to your primary bedroom a personal oasis with serene & spacious layout, taking into account placement of furniture, storage & ensuring a good night's rest with direct view of Waterfront. Experience artisan quality throughout.
Property Details
Interior
Features
Main Floor
Foyer
1.88 x 2.44Laminate
Living Room
3.07 x 4.32laminate / walkout to balcony/deck
Bathroom
1.75 x 2.973-piece / tile floors
Laundry
0.63 x 0.76Exterior
Features
Parking
Garage spaces 1
Garage type -
Other parking spaces 0
Total parking spaces 1
Condo Details
Amenities
Fitness Center, Party Room, Pool, Parking
Inclusions
Property History
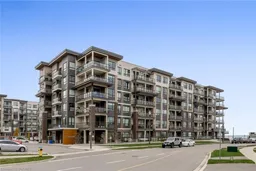 46
46