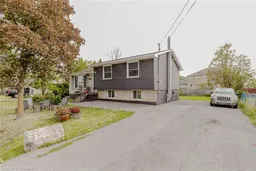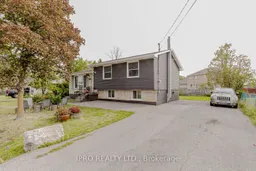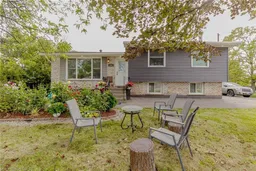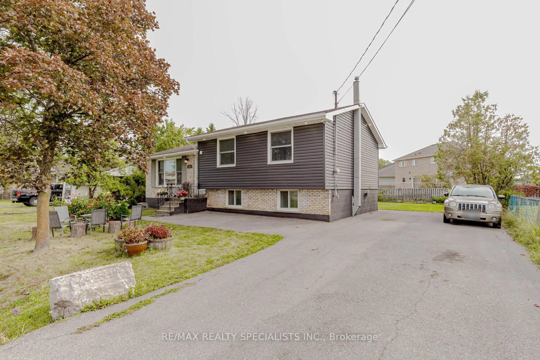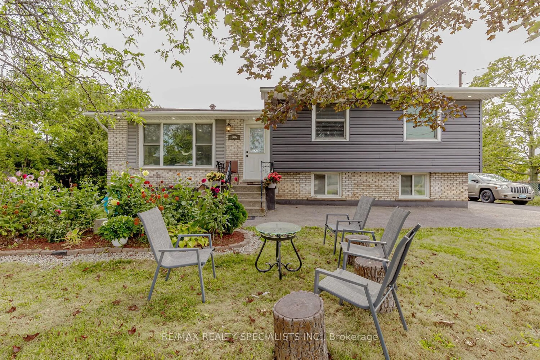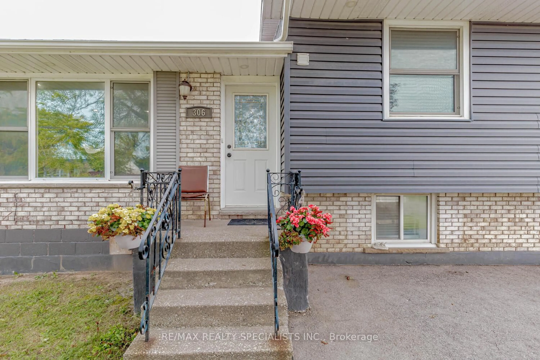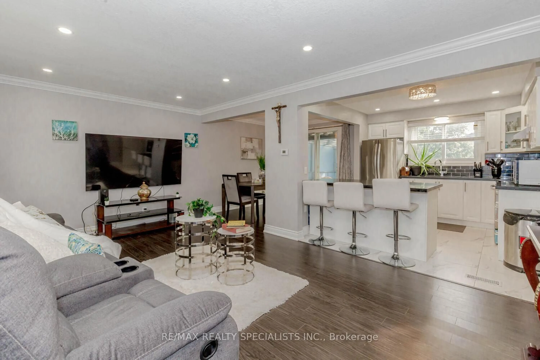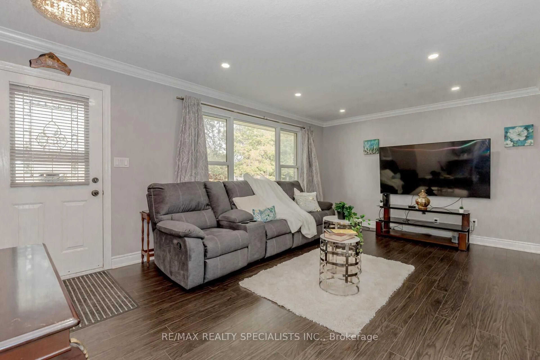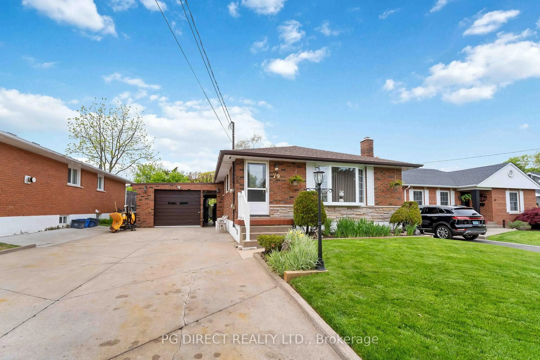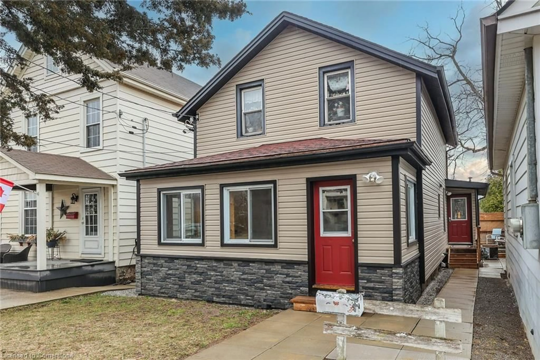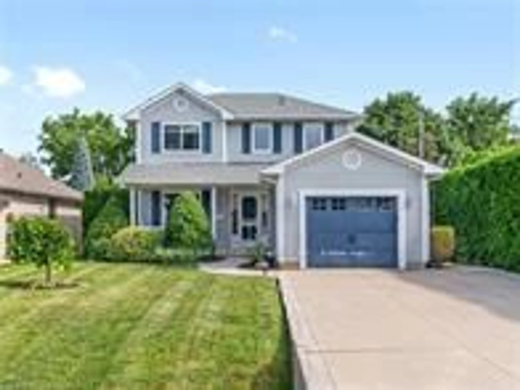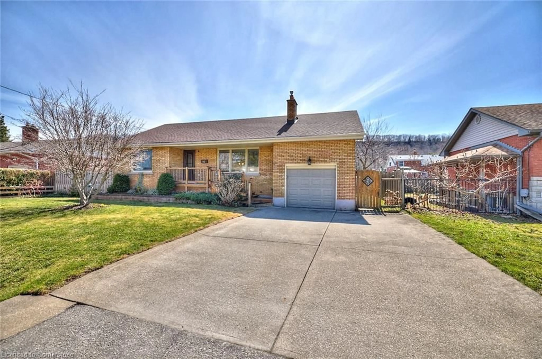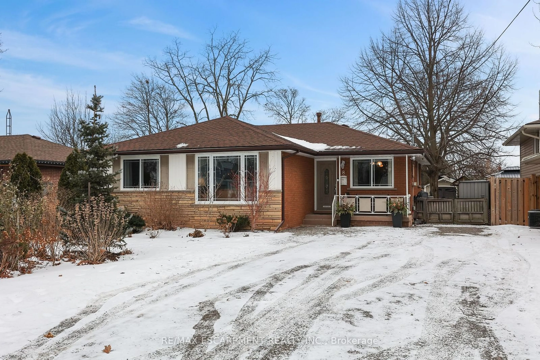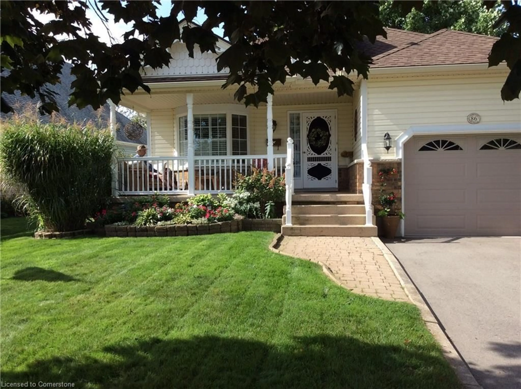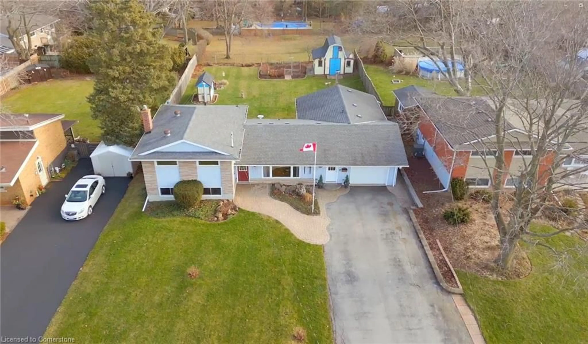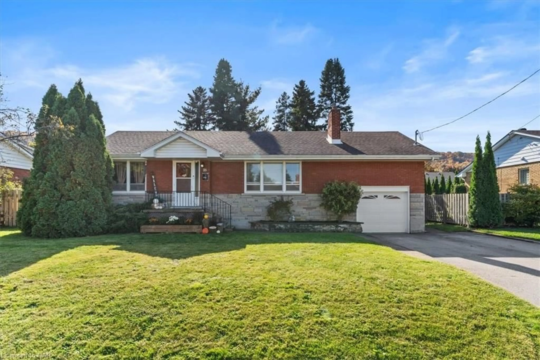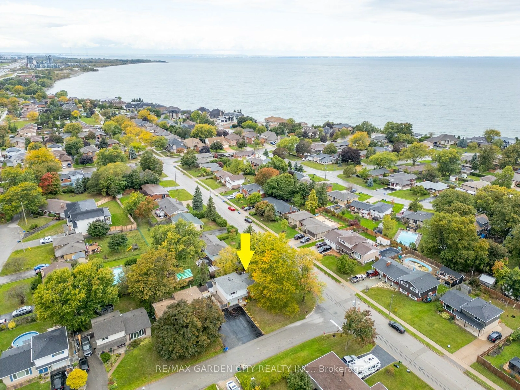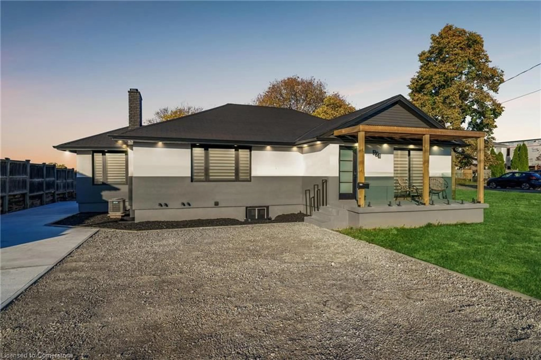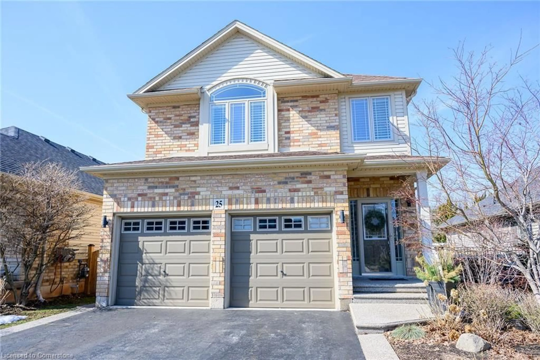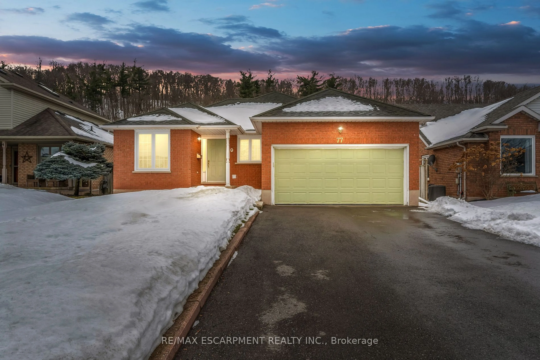306 Kelson Ave, Grimsby, Ontario L3M 4E8
Contact us about this property
Highlights
Estimated ValueThis is the price Wahi expects this property to sell for.
The calculation is powered by our Instant Home Value Estimate, which uses current market and property price trends to estimate your home’s value with a 90% accuracy rate.Not available
Price/Sqft$993/sqft
Est. Mortgage$3,650/mo
Tax Amount (2024)$4,651/yr
Days On Market76 days
Description
Stunning Upgraded 3-Bedroom Detached Home in Grimsby with Income Potential! This meticulous home offers modern elegance and exceptional functionality. The stylish kitchen features stainless steel appliances, a ceramic backsplash, and quartz countertops, creating the perfect culinary space. Ceramic tiles and pot lights add a sophisticated touch throughout the home, while the convenience of two sets of washers and dryers enhances everyday living. A standout feature of this property is its income-generating basement apartment with a separate entrance. Complete with an upgraded kitchen, living area, bonus room, bedroom, and modern washroom, its an excellent opportunity for rental income or extended family living. Outdoor living is just as impressive, with a spacious sunroom to enjoy the summer months and an expansive backyard perfect for entertaining. The wide 71-foot lot sits in an area surrounded by custom-built homes, adding to the property's value. Plus, with a 6-car driveway, parking is never an issue! Don't miss this incredible opportunity to own a beautiful home with investment potential in a highly desirable Grimsby neighborhood!
Property Details
Interior
Features
Bsmt Floor
Kitchen
4.27 x 2.79Pot Lights / Ceramic Floor / Ceramic Back Splash
4th Br
2.43 x 3.4hardwood floor / Window / Closet
Bathroom
0.0 x 0.04 Pc Bath / Ceramic Floor
Living
6.25 x 3.51hardwood floor / Combined W/Kitchen / Window
Exterior
Features
Parking
Garage spaces -
Garage type -
Total parking spaces 6
Property History
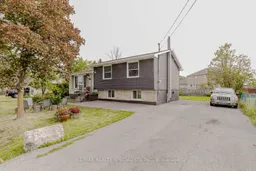 37
37