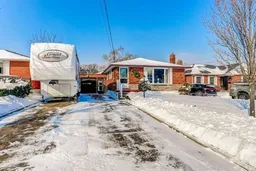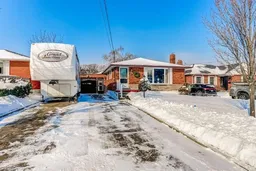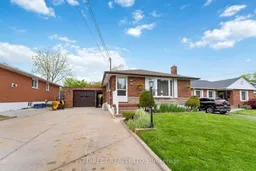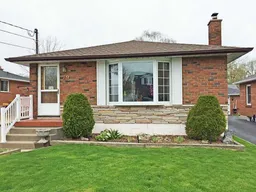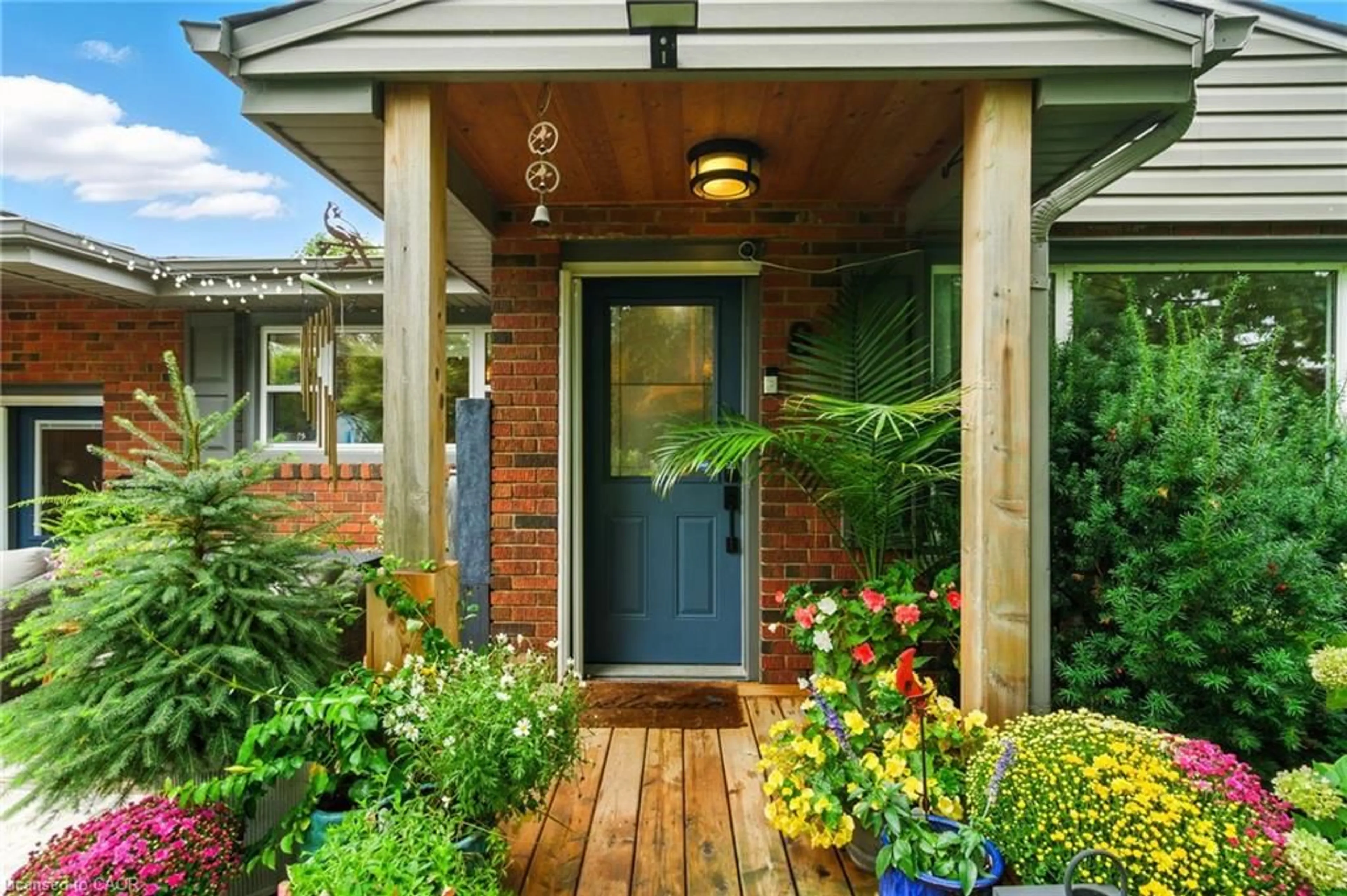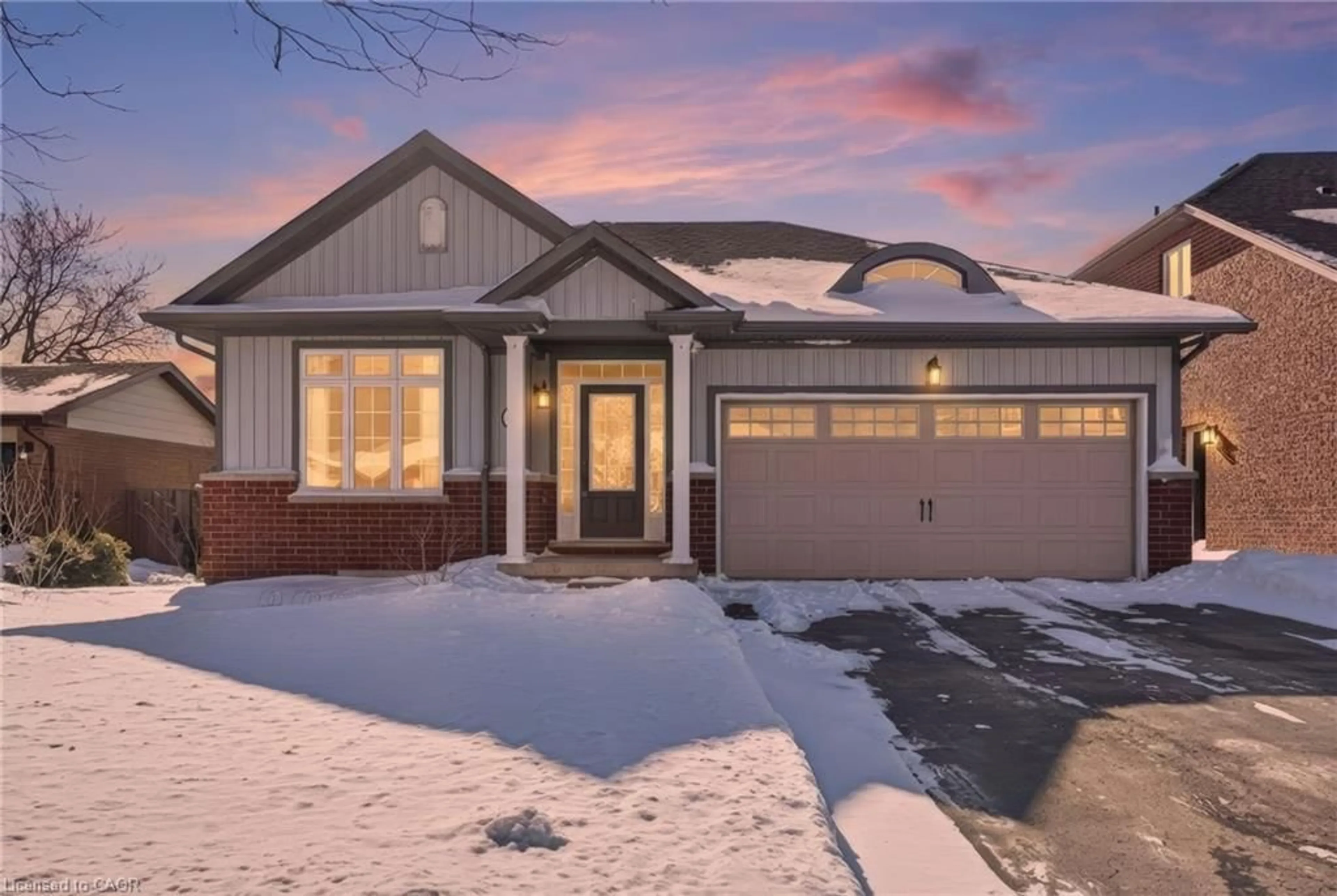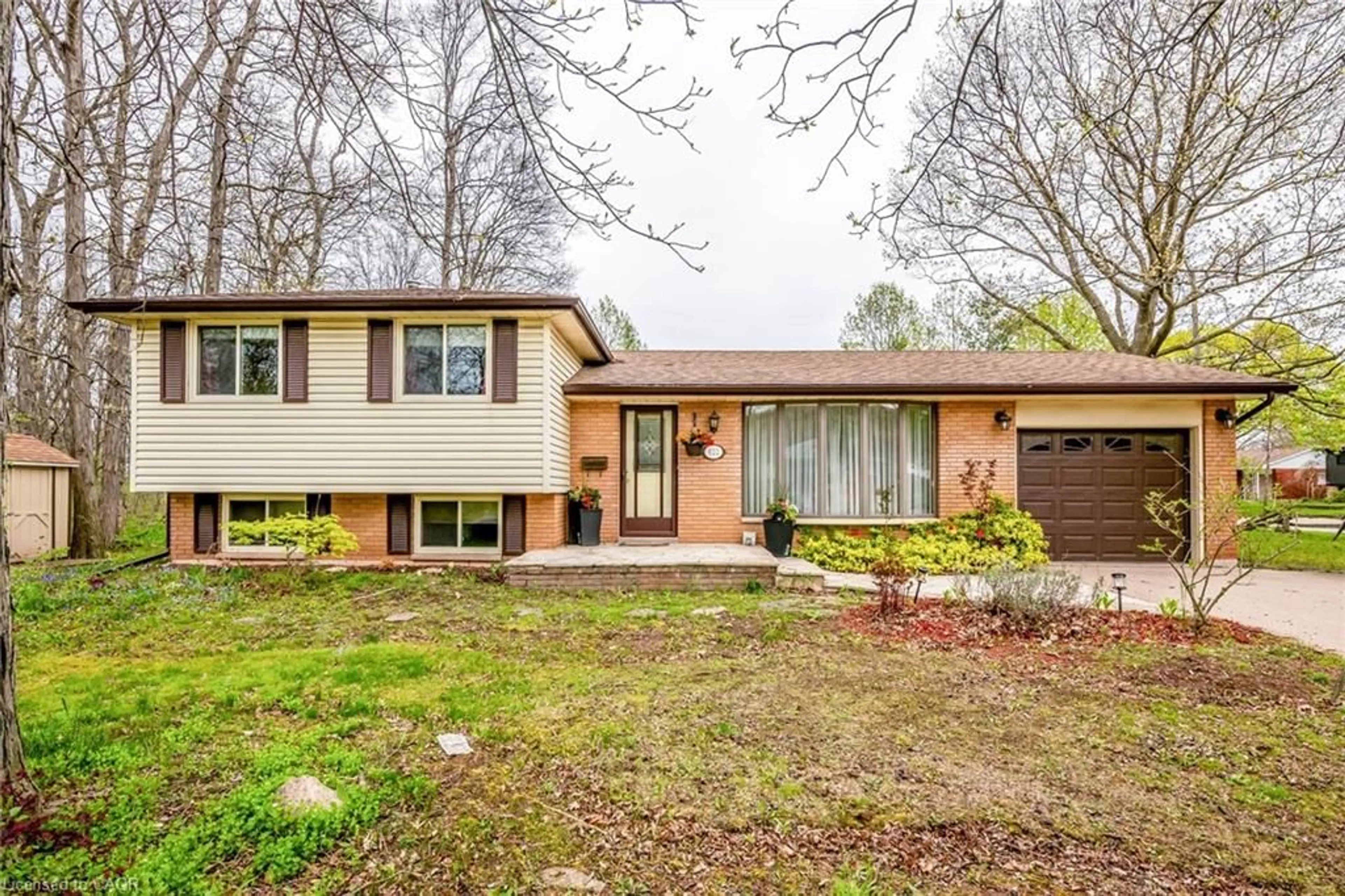This charming and well cared for brick bungalow at 79 Fairview Road offers a prime opportunity to live in the family-friendly Grimsby Beach neighbourhood. Its proximity to Lake Ontario, versatile layout, and expansive lot make it an ideal choice for families or those seeking multi-generational living. The Main Floor features include original hardwood flooring throughout, a sun-filled living and dining area, a functional kitchen, and three well-sized bedrooms. The Lower Level is currently set up as an In-Law Suite: Accessible via a separate side entrance, the basement is fully finished with a second kitchen/laundry room, a bedroom plus den, and a cozy family room featuring a gas fireplace. Parking: Single car garage (16'x40') with workshop space; driveway parking for up to 6 vehicles. Waterfront Proximity: Situated so close to the lake that you can enjoy views of the water directly from your front porch. Convenience: Tucked away on a quiet road but within walking distance or a short drive to: Parks: Bell Park and the Grimsby Beach waterfront trails. Schools: Nearby options include Grand Ave Public School. Shopping: Quick access to the Casablanca Blvd and Fifty Point shopping plazas.
Inclusions: Coat hooks. Main floor kitchen appliances-fridge, stove, microwave range. Lower level kitchen appliances-fridge, stove, microwave range. Washer & dryer, window coverings
