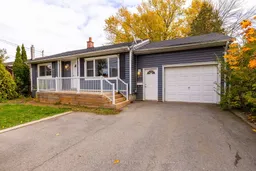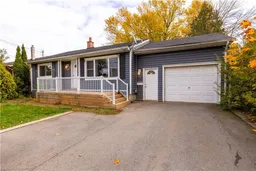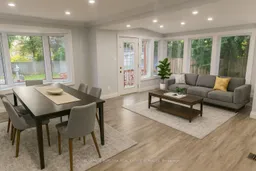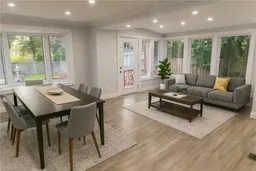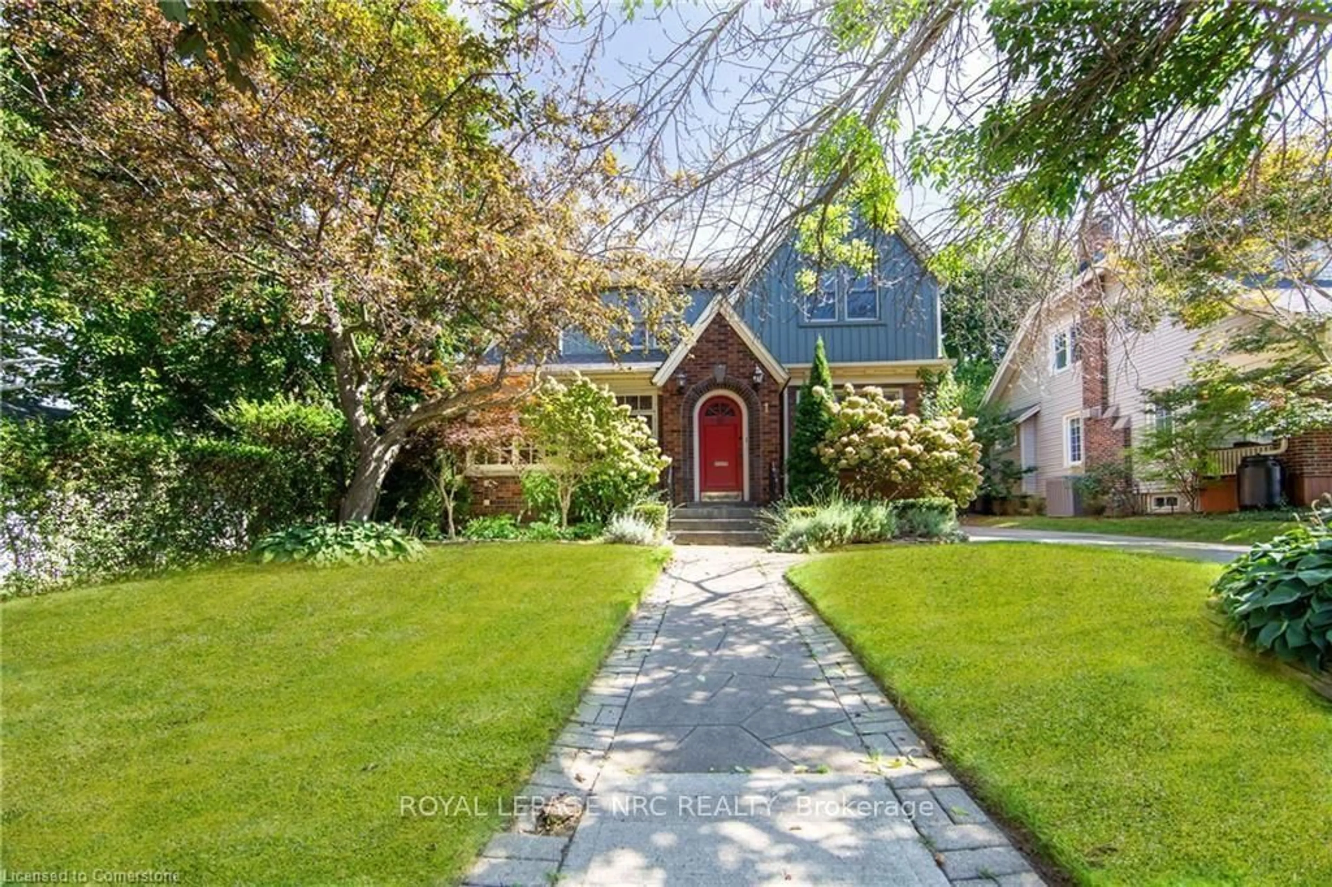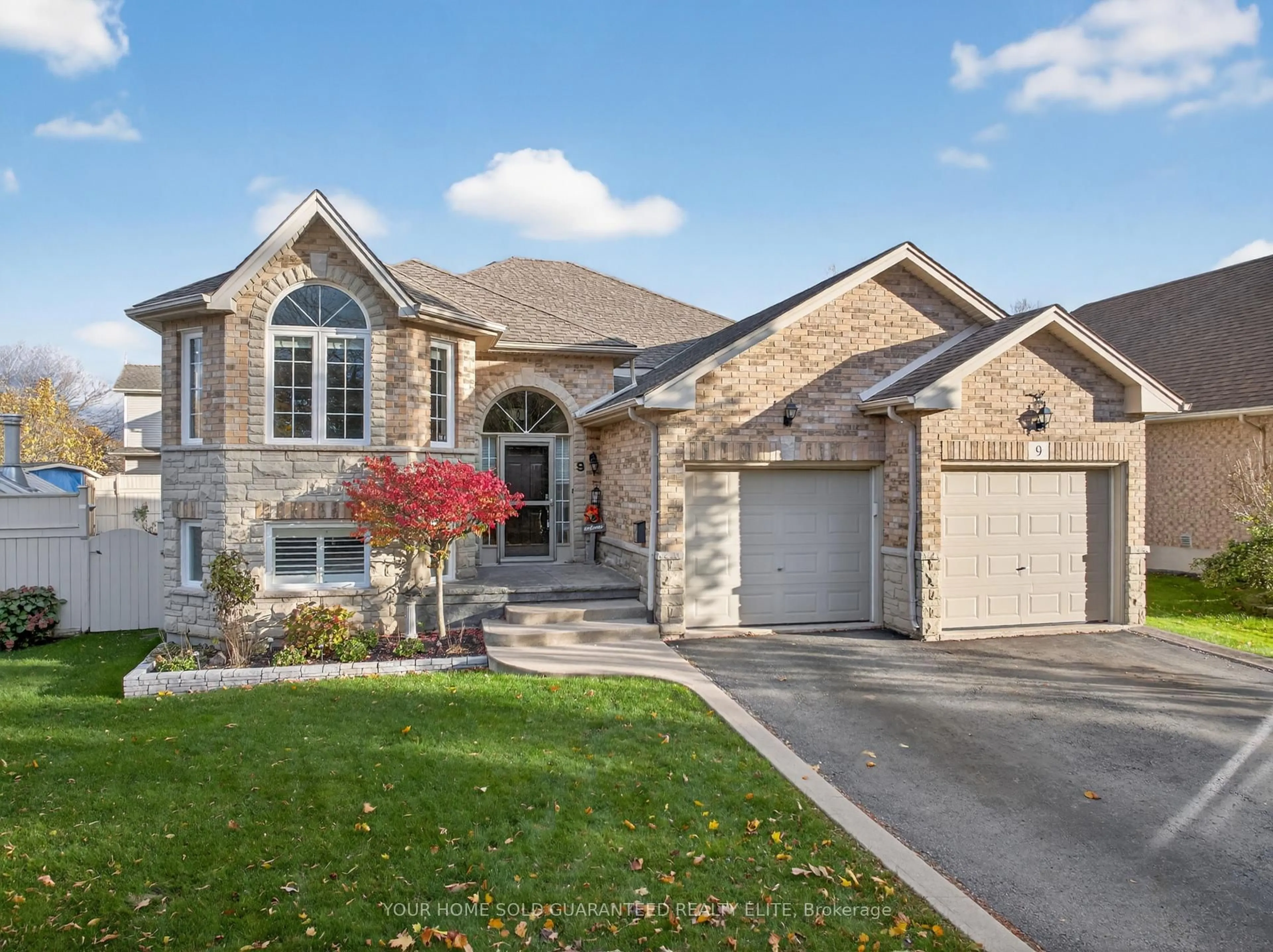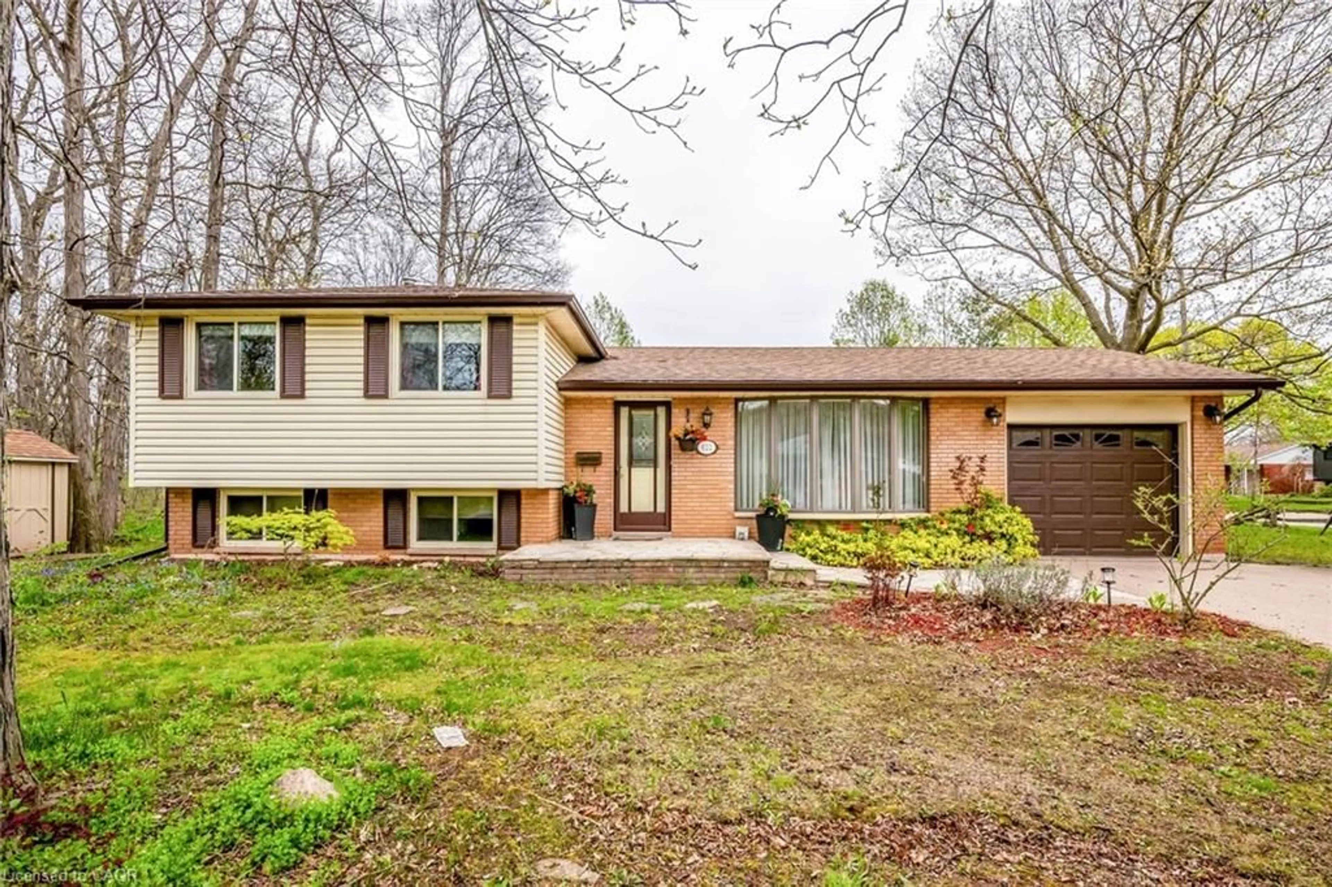Welcome to this spacious bungalow tucked in one of Grimsby's most desirable neighbourhoods. Blending comfort, functionality, and a true sense of outdoor living, this home is designed for families, downsizers, or anyone looking for a space that adapts with them. At the front of the home, a bright family room with a large picture window creates the perfect spot to unwind and enjoy the tree-lined street. Toward the back, the open-concept living and dining area features pot lights and expansive windows that fill the space with natural light ,ideal for both everyday living and entertaining. The thoughtfully designed kitchen connects directly to the mudroom and garage for effortless convenience. Three spacious bedrooms complete the main floor, offering plenty of flexibility. Downstairs, the fully finished basement expands your living space with a generous recreation area, a fourth bedroom with walk-in closet, a three-piece bath, laundry, and rough-ins for a potential kitchen, giving you endless options to customize the space .Step outside and discover your private backyard retreat. With mature trees, a large deck, and plenty of room to garden or entertain, it's the perfect spot for summer barbecues, morning coffee, or simply unwinding in your own outdoor oasis.
Inclusions: Fridge, stove, dishwasher, washer, dryer and second fridge in basement.
