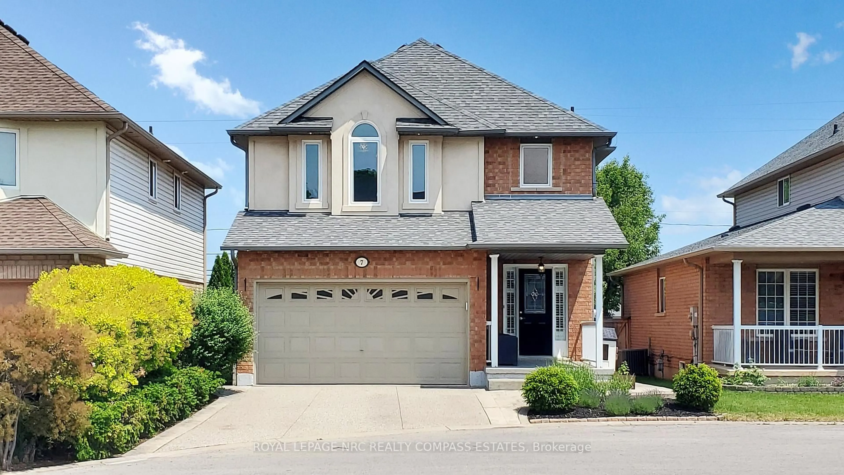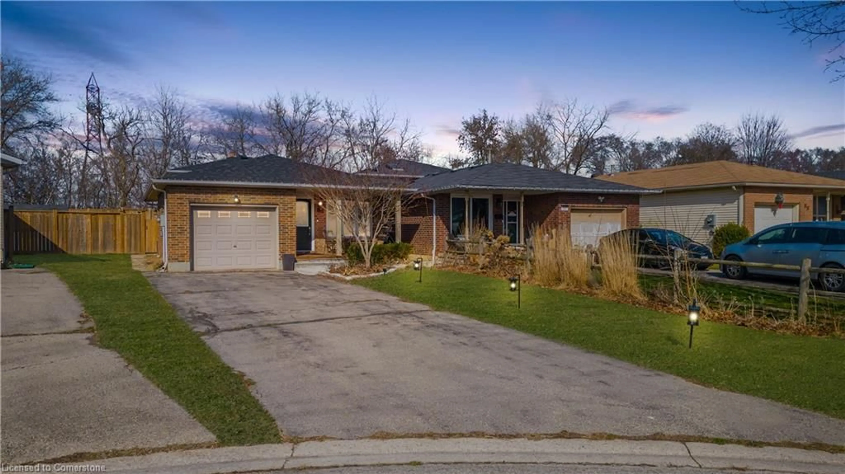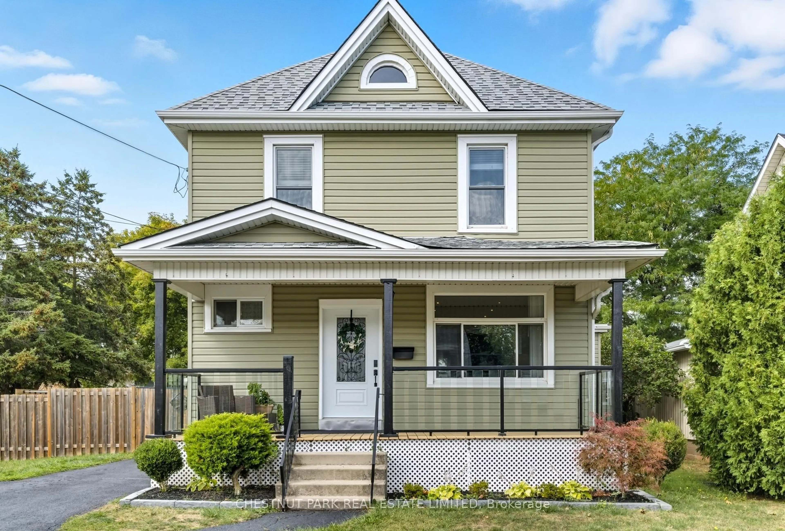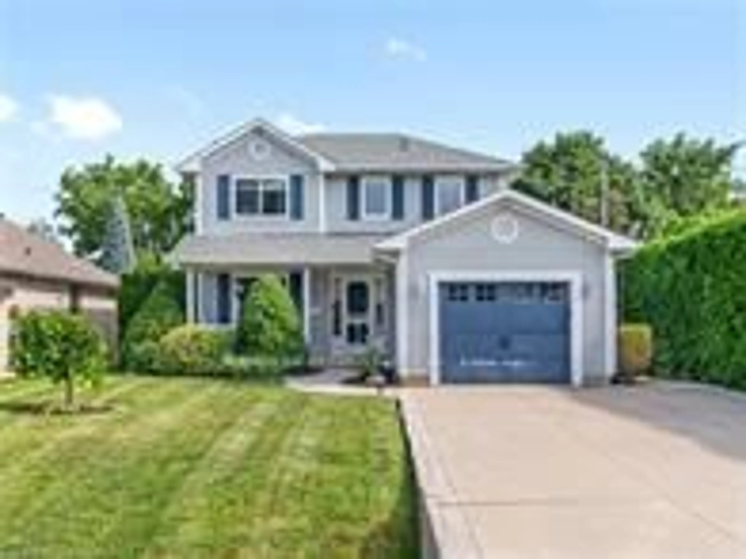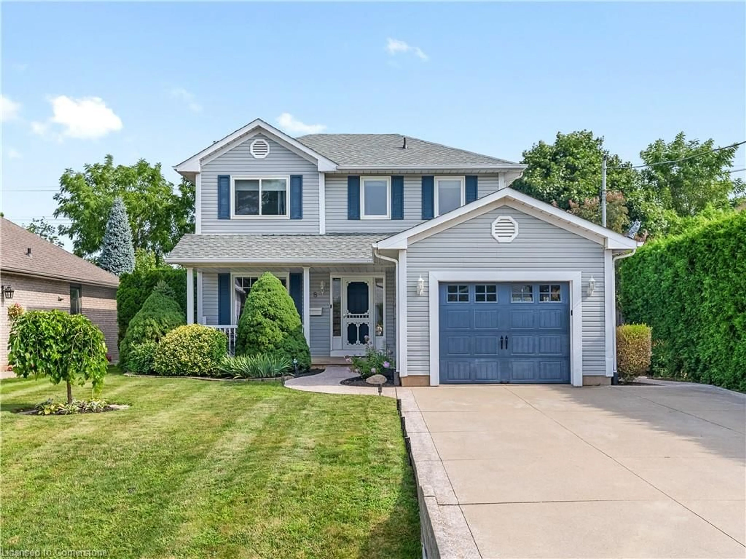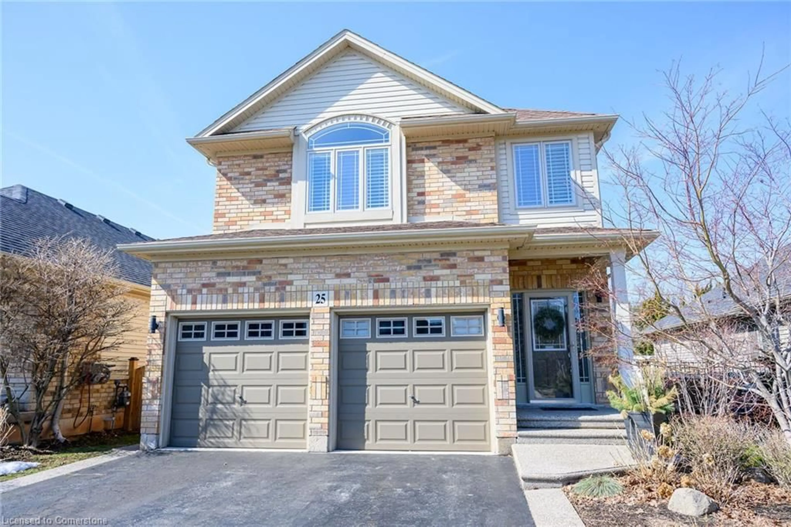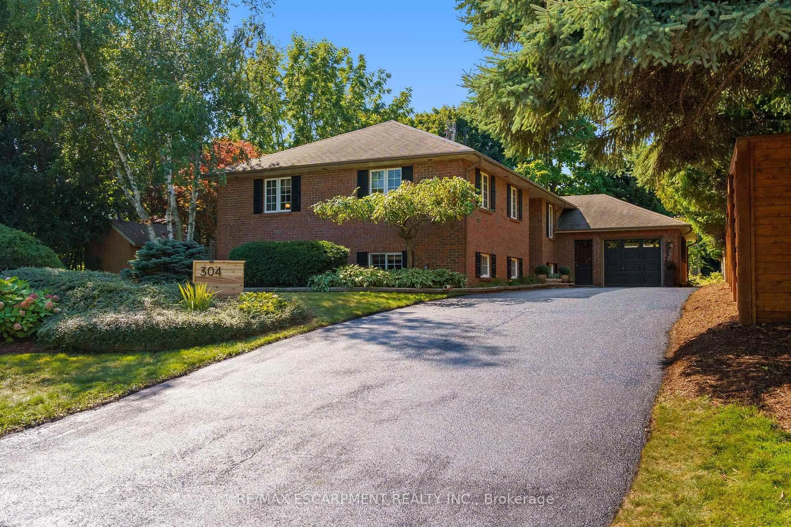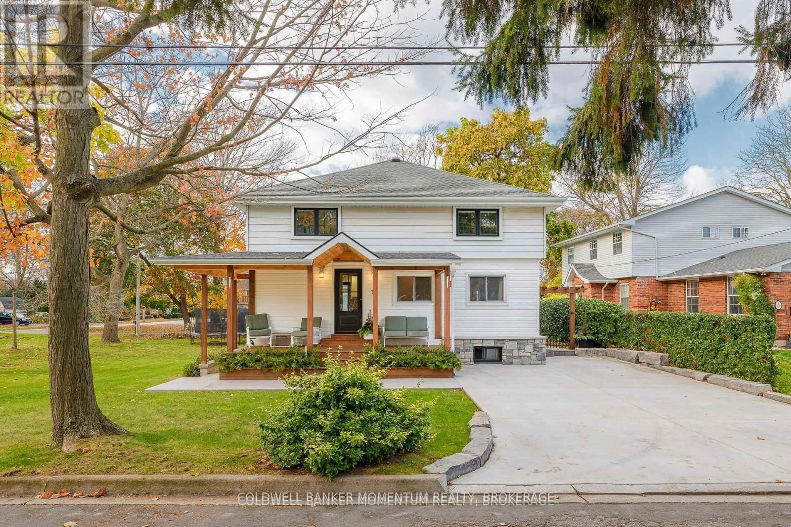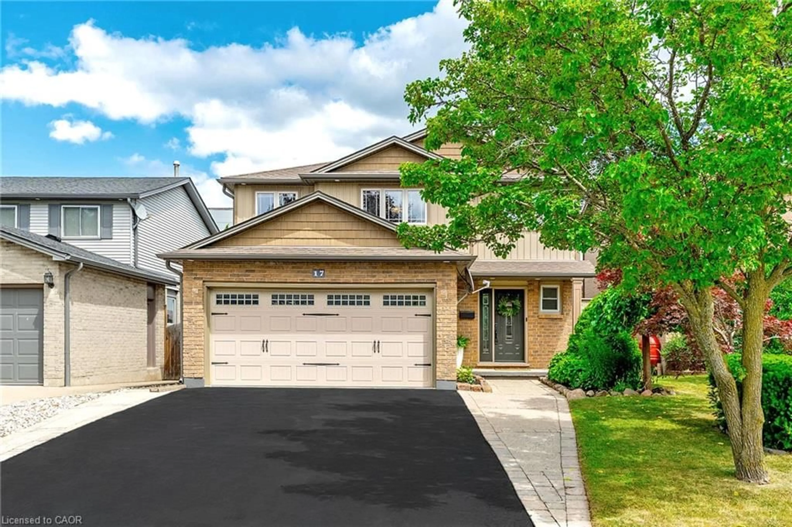Welcome to 86 Griffith Drive!
Located in Grimsby’s prestigious Dorchester Estates, this 3-bedroom, 3-bathroom bungalow offers nearly 3,000 sq. ft. of thoughtfully designed living space. Lovingly maintained by its original owners, this custom-built home sits on a beautifully landscaped lot with award-winning Trillium gardens. The open-concept layout features hardwood floors, California shutters, and abundant natural light. The gourmet kitchen (updated in 2018) boasts high-end cabinetry, ample storage, stainless steel appliances, and a large center island. A pass-through to the formal dining room makes entertaining effortless. The spacious living and dining areas offer a flexible layout, with a cozy fireplace and sliding doors to a covered patio overlooking the private backyard. The primary bedroom includes a walk-in closet and updated carpeting. A custom-designed second bedroom features an extra-wide doorframe, private ensuite, and walk-in shower. The main 5-piece bathroom offers a soaker tub, dual sinks, and a separate shower. The finished basement has in-law suite potential, with a bedroom, bathroom, recreation room, laundry, and large workshop/storage area. Also there is convenient inside entry from the garage and flex stone treated front steps and porch. Outside, enjoy a stunning backyard with rock gardens and lush landscaping—a true retreat. Set in a family-friendly community, this home is close to top schools, parks, shopping, dining, and transit. Brand new Furnace installed February 2025! WHEELCHAIR FRIENDLY AND ACCESSIBLE.
? A rare gem in a sought-after neighborhood—don’t miss this opportunity! ?
Inclusions: Built-in Microwave,Dishwasher,Dryer,Refrigerator,Stove,Washer,Fridge In Basement, All Electrical Light Fixtures And All Window Coverings.
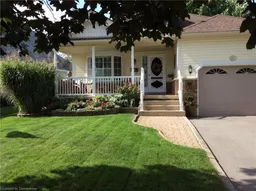 49
49

