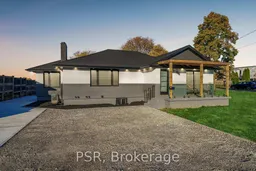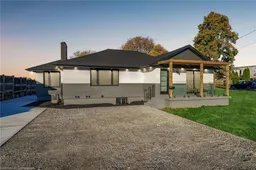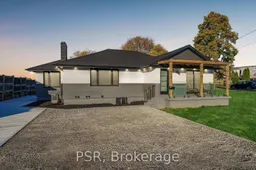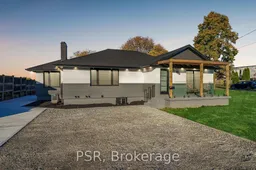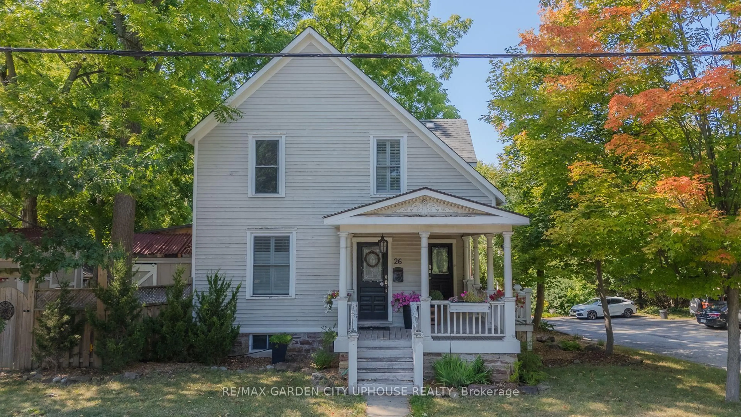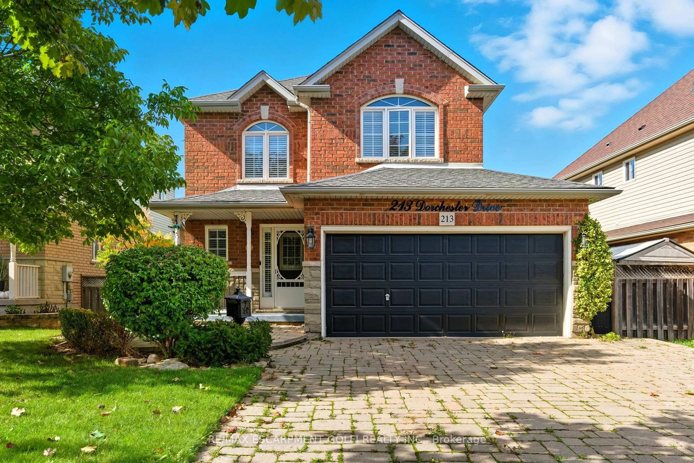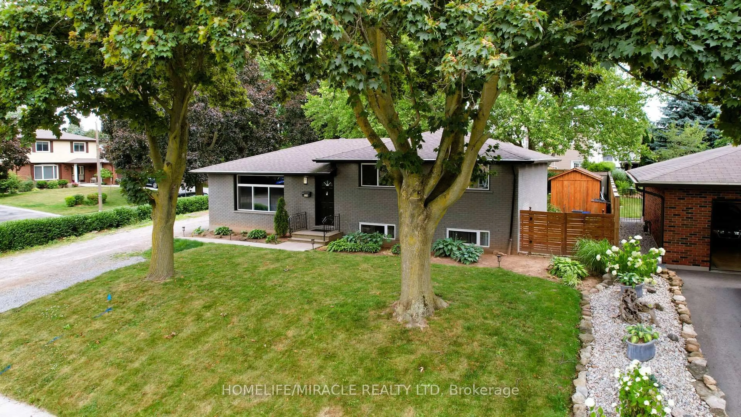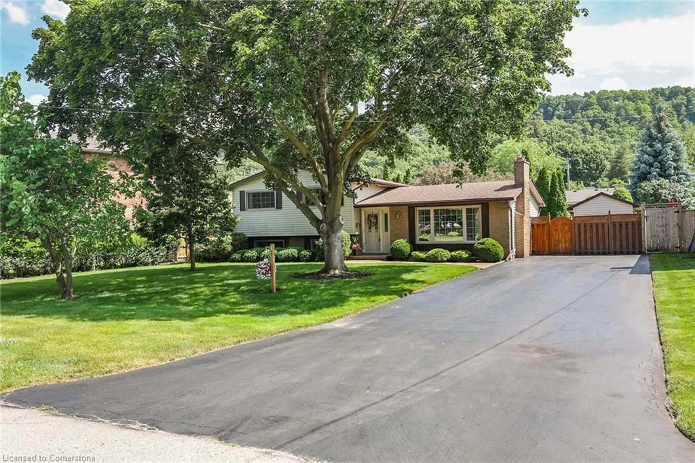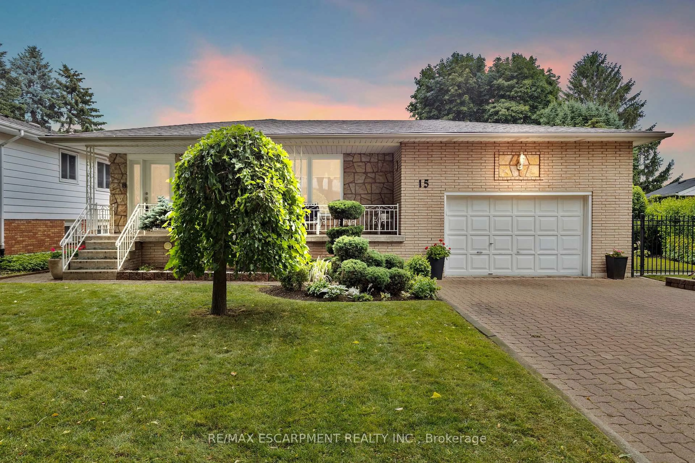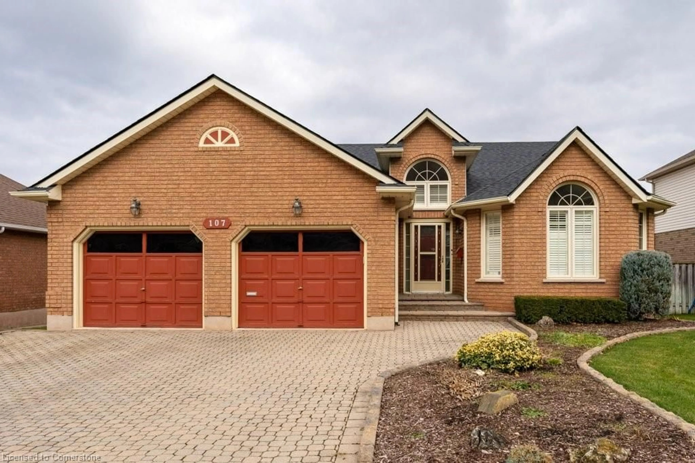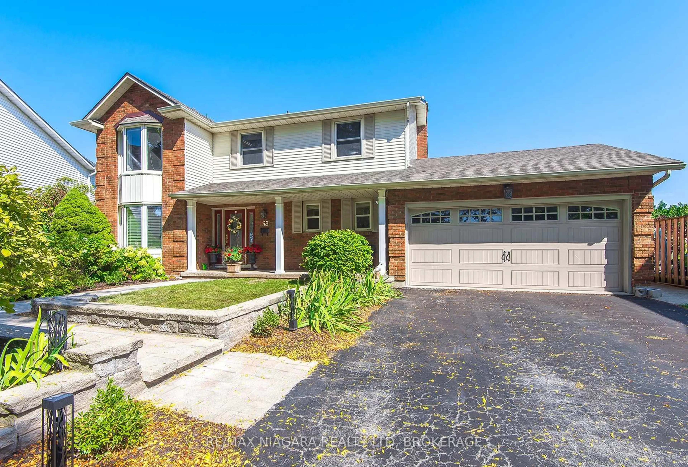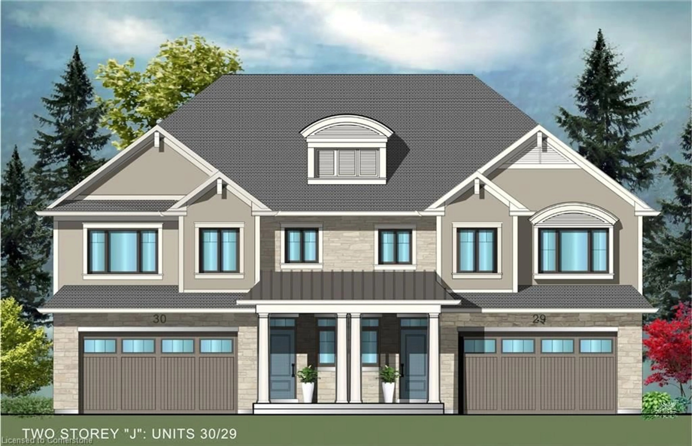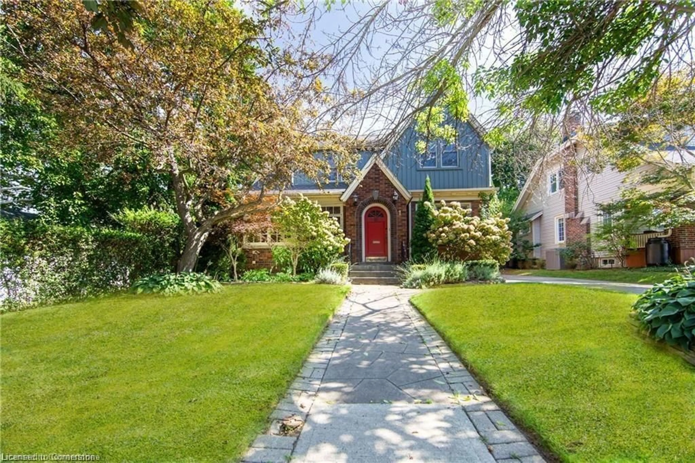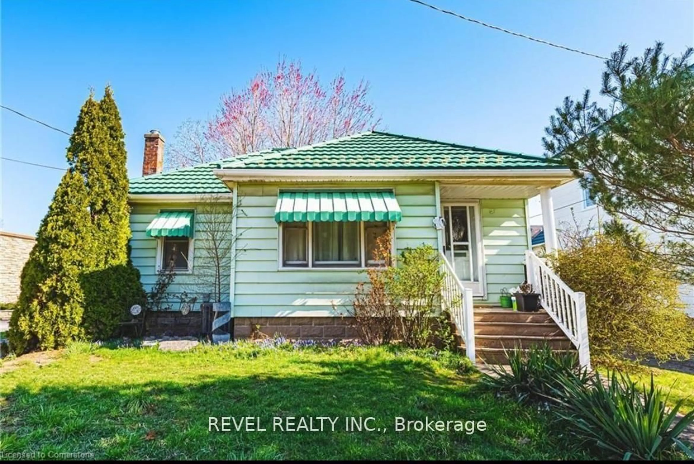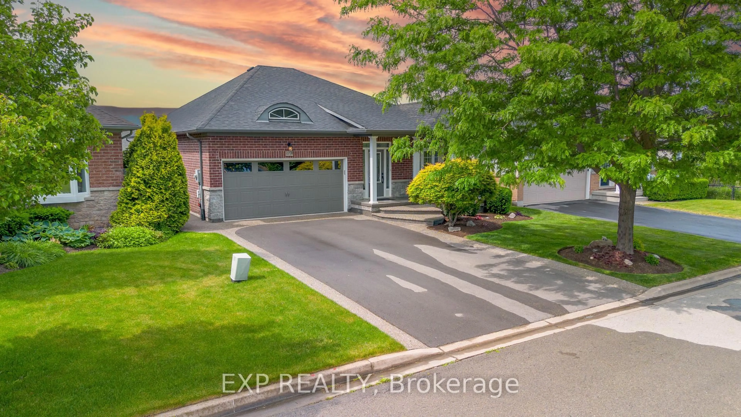Welcome To 528 Main St W, A True Masterpiece Where Modern Luxury Meets Timeless Craftmanship. The Main Level Features An Open-Concept Design With Rich Oak Engineered Hardwood Floors Throughout, Creating A Seamless Flow From Room To Room. The Kitchen, A Chef's Dream, Comes Complete With Leathered Granite Countertops, High-End Appliances, And Sleek Cabinetry With Tons Of Storage Make This Kitchen Perfect For Both Cooking And Entertaining. The Main Floor Offers 3 Spacious Bedrooms And 2 Luxurious Bathrooms, All Designed With The Finest Finishes. Natural Light Floods The Interiors, Highlighting The Thoughtful Details And High-Quality Materials That Define The Space. The Lower Level Offers Even More Potential With A Fully Renovated 2-Bedroom, 2-Bathroom Basement Apartment, Featuring Its Own Custom Kitchen And A Separate Entrance- Ideal For Rental Income, Guests, Or Extended Family. The Expansive 65x150 Lot Provides Plenty Of Room For Outdoor Activities And Relaxation, While The Oversized Parking Area Accommodates Over 12 Cars, Offering Convenience And Ample Space For Your Vehicles, Guests, Or Even Recreational Equipment. With Its Custom Finishes, Spacious Layout, And Prime Location, This Home Truly Offers The Best Of Modern Living. Don't Miss The Opportunity To Make It Yours!
Inclusions: All Appliances As Shown, ELFs, Window Coverings
