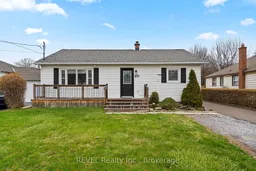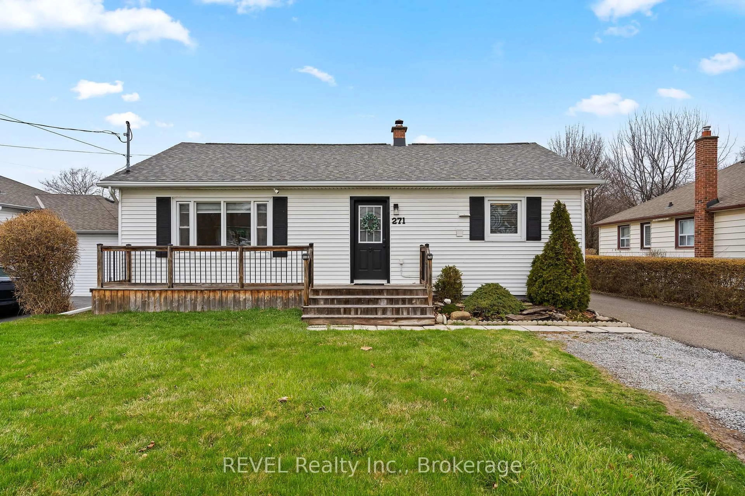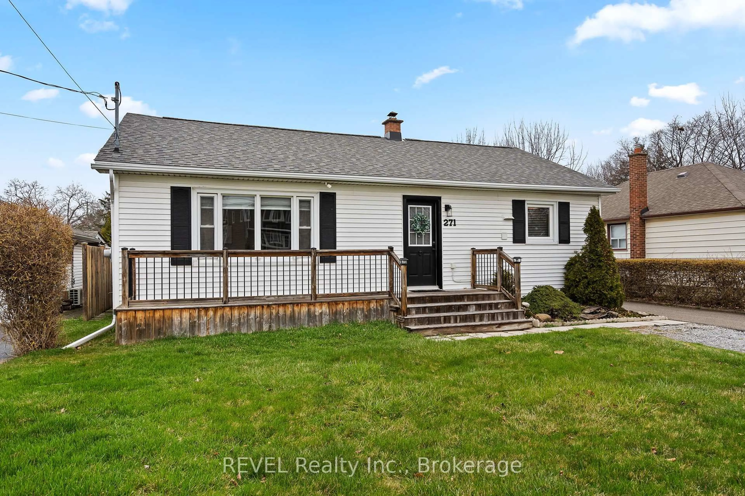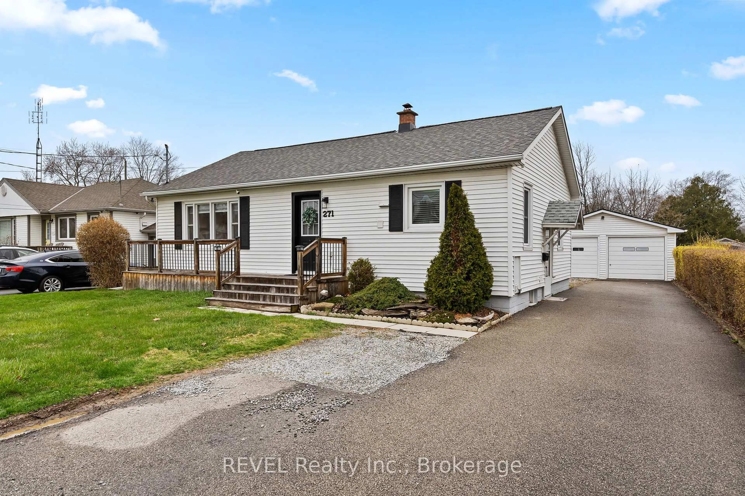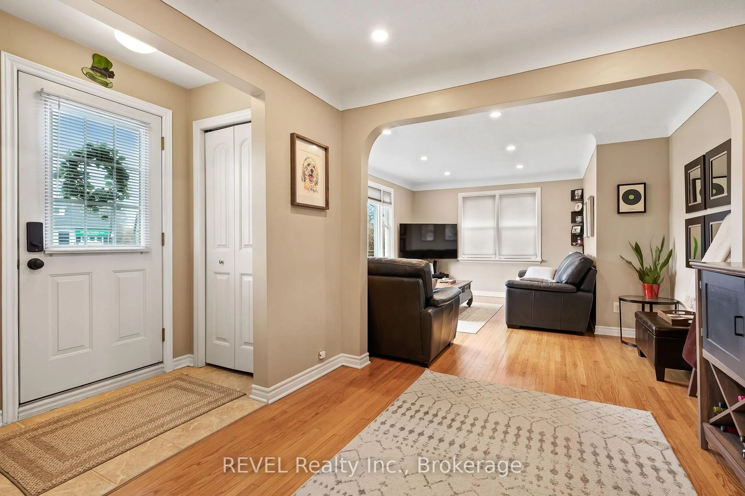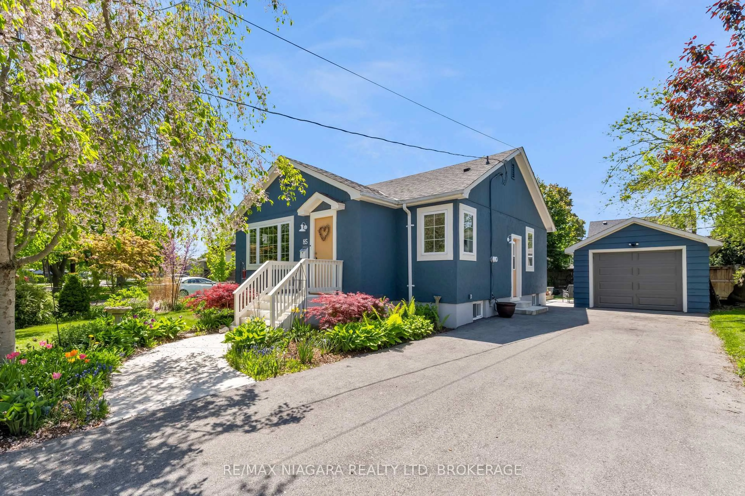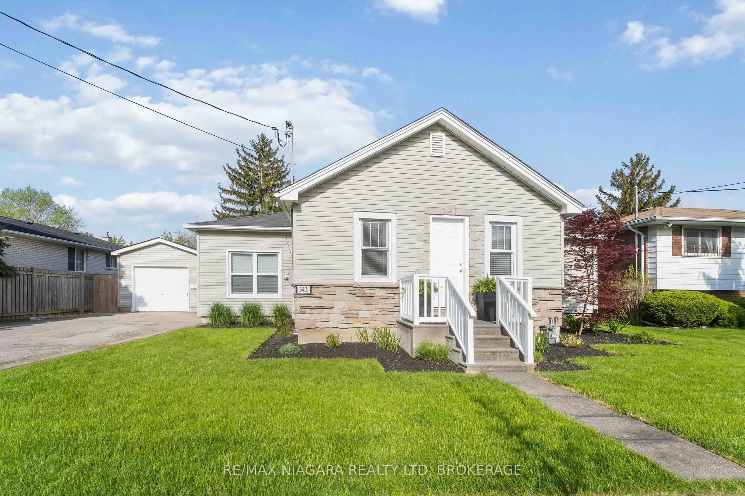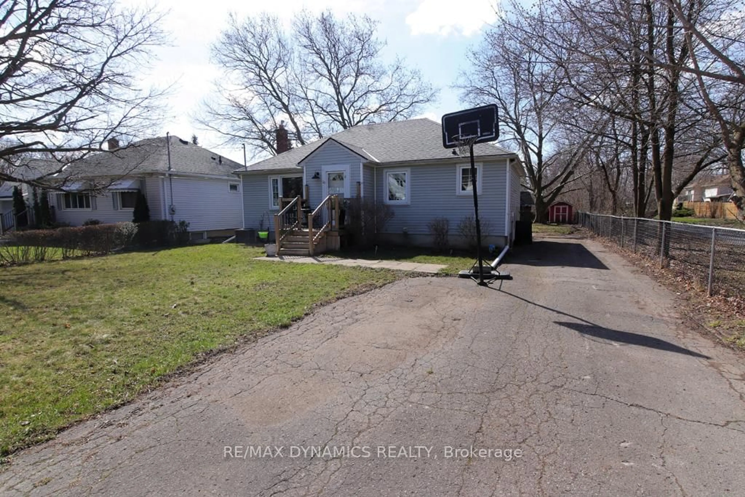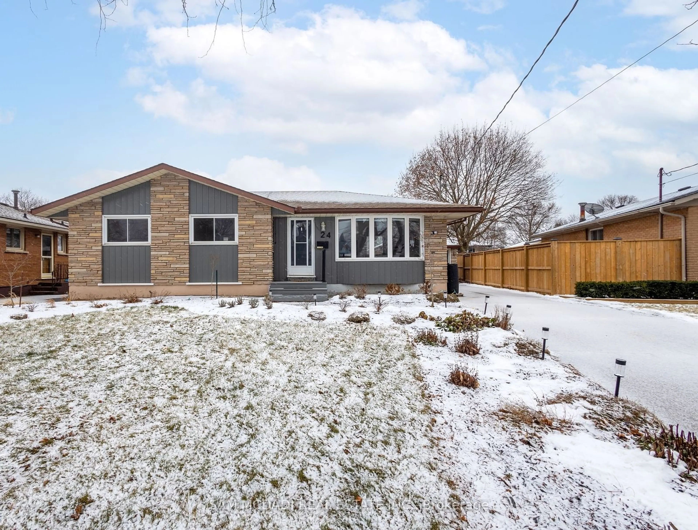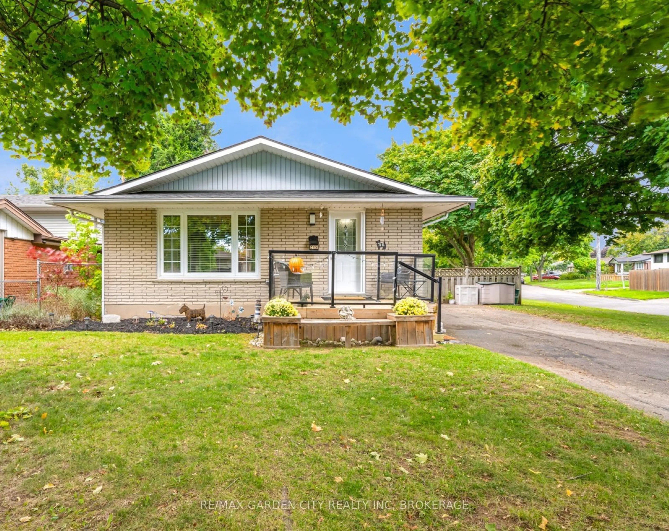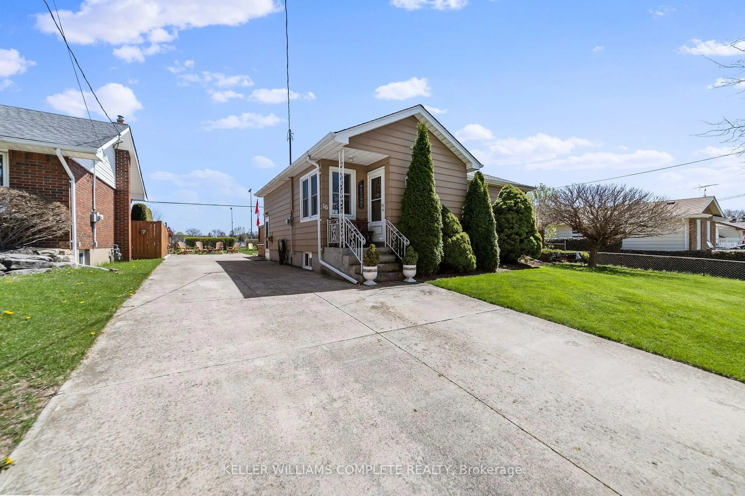271 Linwell Rd, St. Catharines, Ontario L2N 1S6
Contact us about this property
Highlights
Estimated ValueThis is the price Wahi expects this property to sell for.
The calculation is powered by our Instant Home Value Estimate, which uses current market and property price trends to estimate your home’s value with a 90% accuracy rate.Not available
Price/Sqft$700/sqft
Est. Mortgage$2,572/mo
Tax Amount (2024)$3,718/yr
Days On Market29 days
Total Days On MarketWahi shows you the total number of days a property has been on market, including days it's been off market then re-listed, as long as it's within 30 days of being off market.51 days
Description
This beautifully maintained 3 bedroom, 2 bath bungalow located in north end offers comfort, functionality, and curb appeal. Featuring a spacious layout ideal for families, retires or first time buyers. Step inside to find a bright and inviting living area, a well appointed eat-in kitchen with ample cabinetry, and cozy bedrooms with plenty of natural light. The basement offers a second bath, laundry, storage and loads of potential to create additional living space. Outside, enjoy a private, fully fenced backyard, with a large deck and gazebo great for entertaining or relaxing. This property also includes a double detached garage with workbench and power, where you can create the ultimate man cave or great for the hobbyist. As well as a large driveway that can accommodate 4-5 cars. Updates include roof on house and garage, appliances, pot lighting, some flooring, second bath, AC, blinds throughout and gazebo. Located close to schools, parks, and shopping. Very motivated sellers. Don't miss your chance to own this North End gem!!!
Property Details
Interior
Features
Main Floor
Dining
2.86 x 2.5Br
3.47 x 3.573rd Br
2.44 x 2.74Kitchen
4.39 x 3.96Exterior
Features
Parking
Garage spaces 2
Garage type Detached
Other parking spaces 0
Total parking spaces 2
Property History
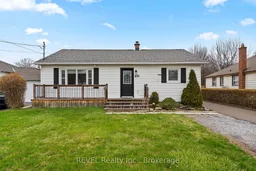 25
25