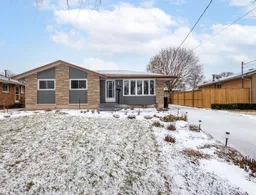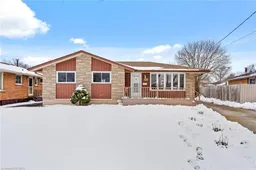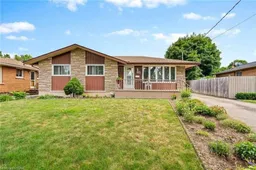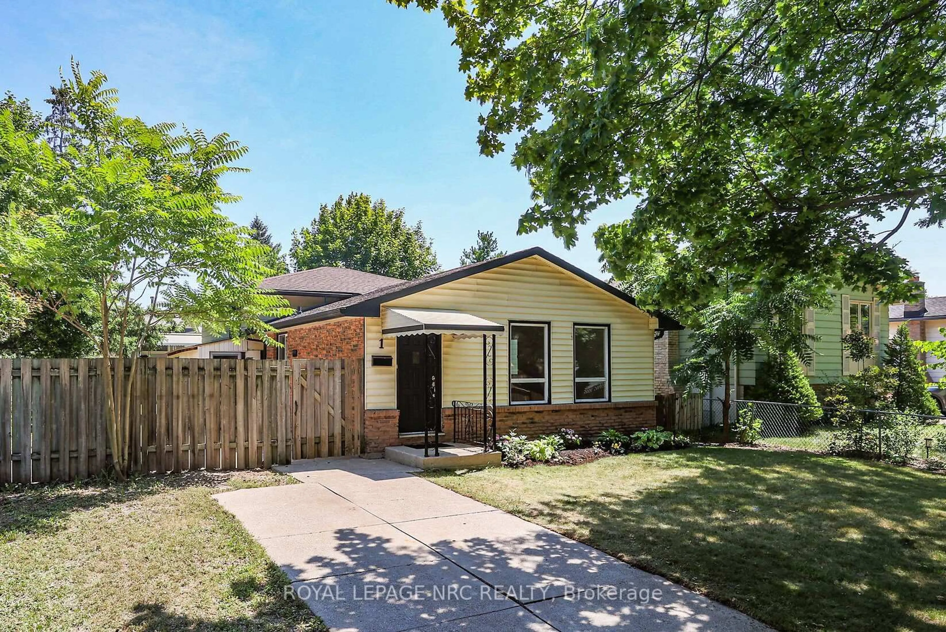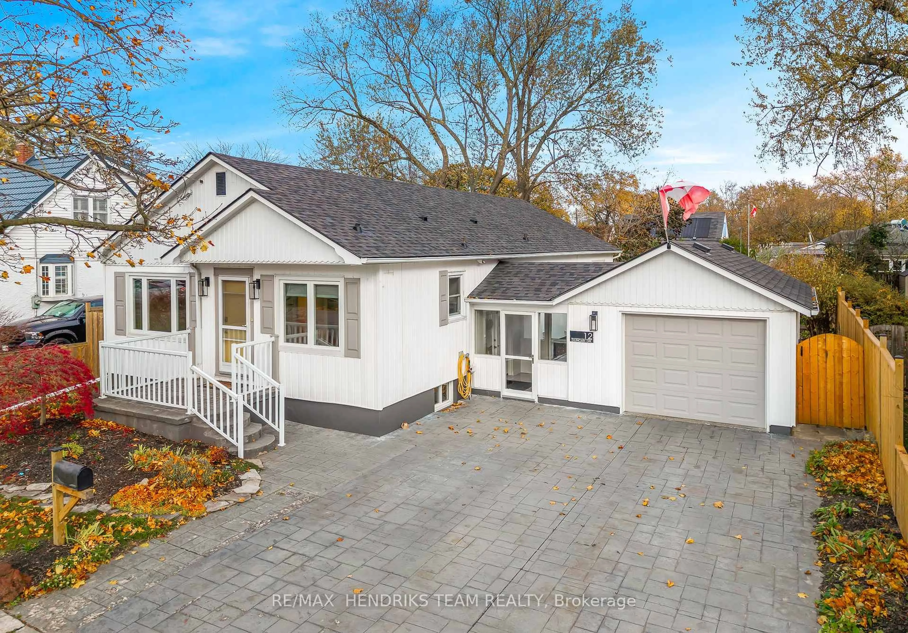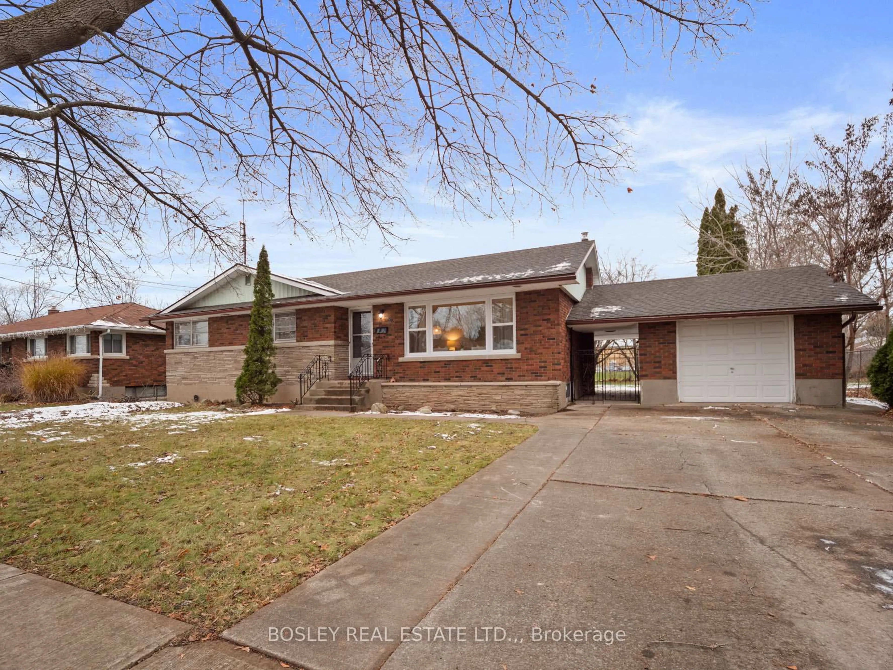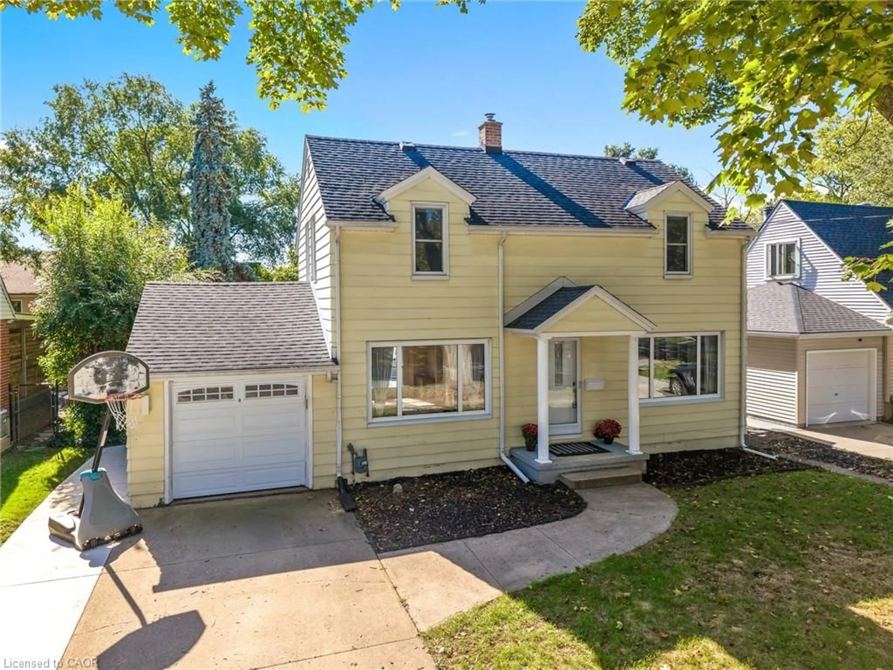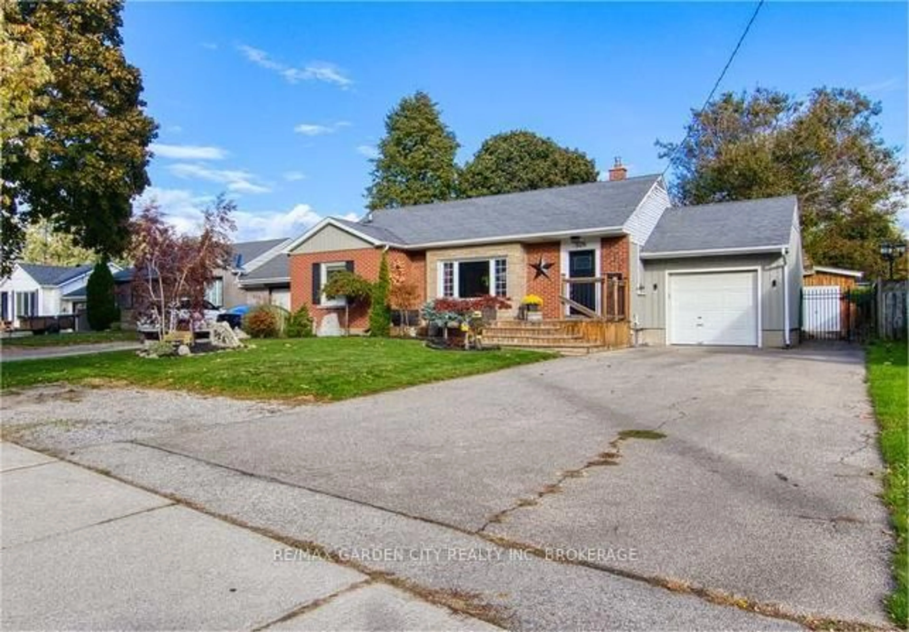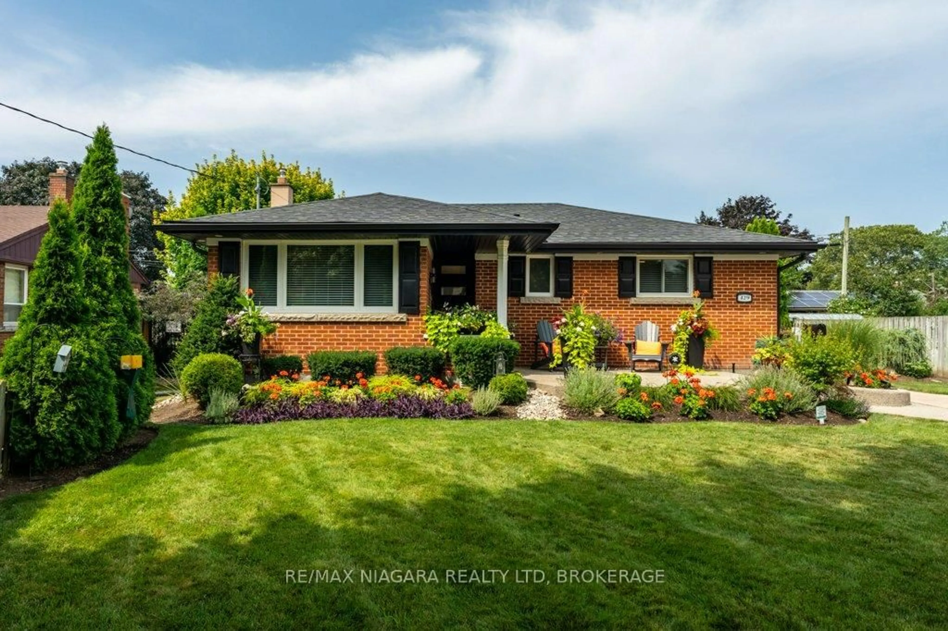Dreaming of the perfect street in a picturesque neighborhood? Look no further! This beautifully maintained solid brick bungalow is located in the highly sought after North End of St. Catharines and sits on a large lot with a rare, detached garage and a double-wide concrete driveway. Nestled on a quiet street, this home is situated directly across from a lovely park with tennis courts, it is within walking distance of schools and shopping plazas, and it has quick and easy access to the highway. This bright and recently repainted move-in ready home has 3 bedrooms and 1 washroom, as well as a separate entrance to the finished basement with a rough in for a second washroom, making it a suitable option for a rental unit for additional cash flow! Having only had two owners since its construction, it has been lovingly cared for and thoughtfully updated inside and out. Upgrades include new roof shingles (2018) and flooring in the basement (2023), along with a modern exterior refresh, including paint, landscaping and hardscaping (2024). A stylish modern gazebo (2024) surrounded by perennial garden beds adds the finishing touch, creating an inviting space for relaxation or entertaining friends and family.
Inclusions: Fridge, stove, dishwasher, washer, dryer, irrigation system, all electrical light fixtures, window coverings
