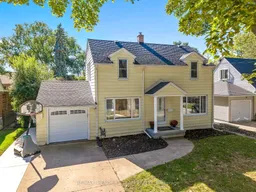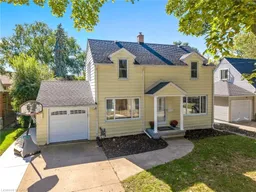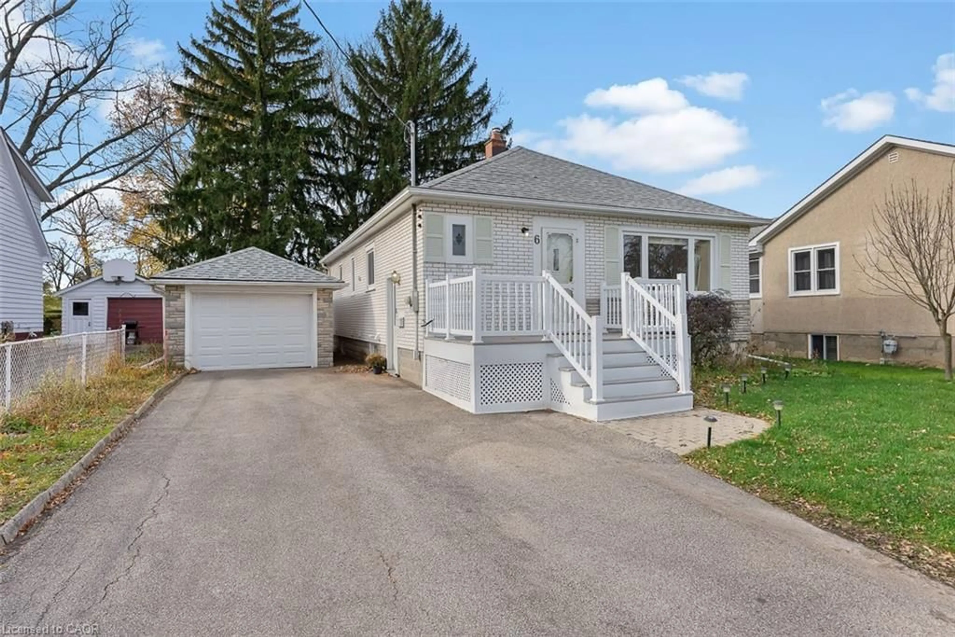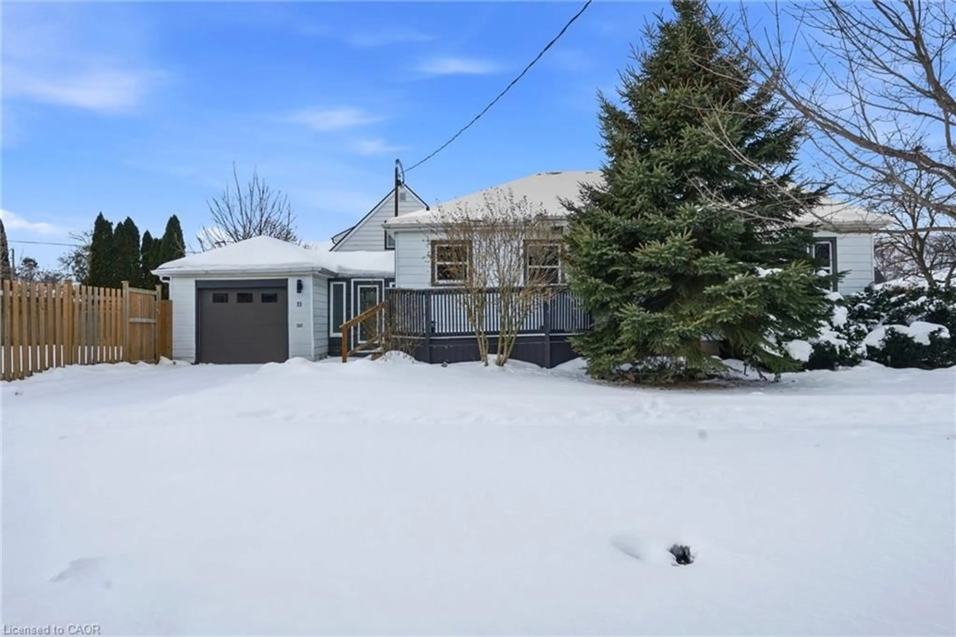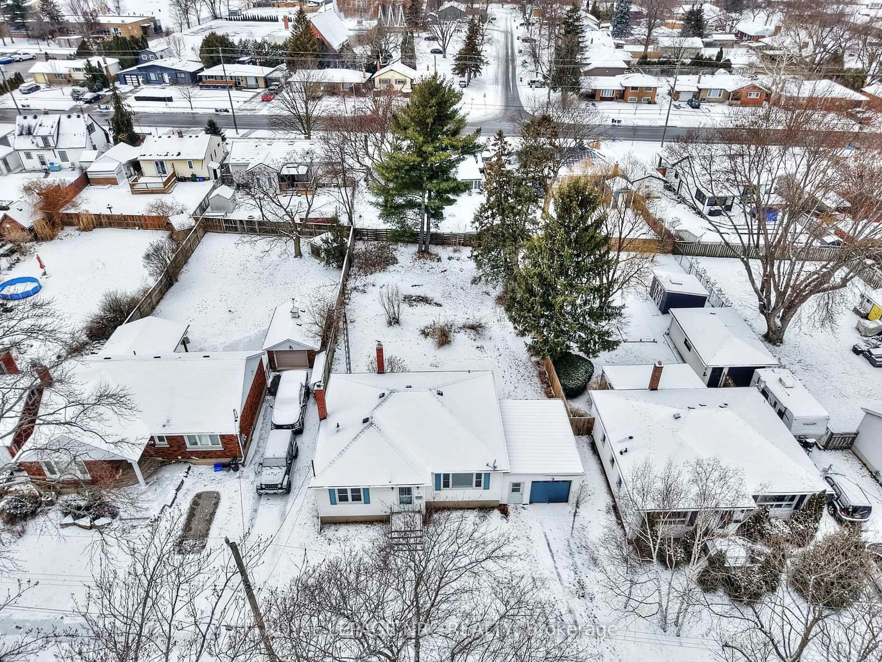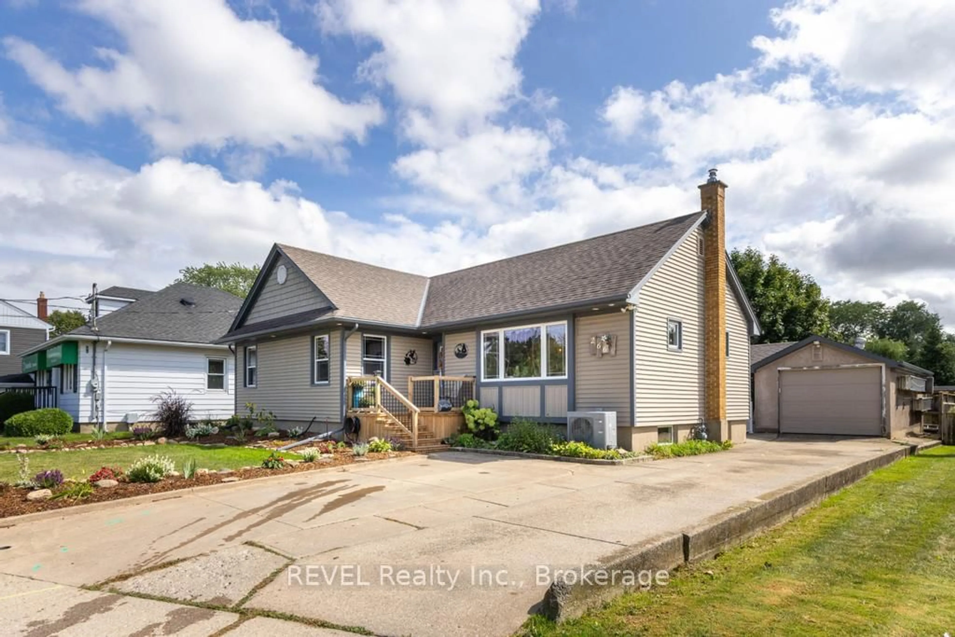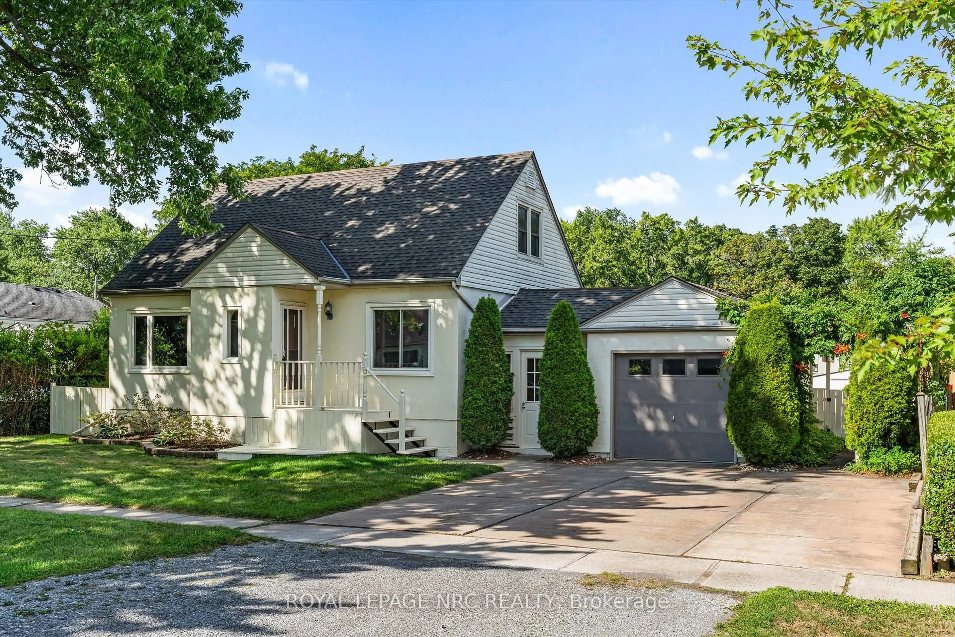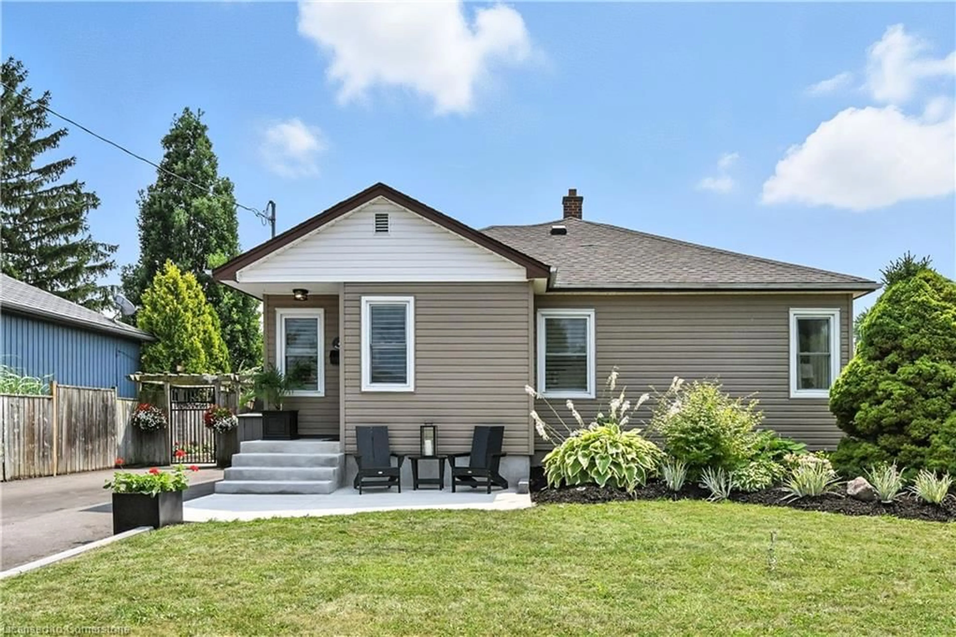Welcome to this charming family home tucked away on a quiet tree lined street in the north-end of St. Catharines. From the moment you arrive you'll appreciate the stately curb appeal featuring a private double wide driveway, attached single car garage and a beautifully treed backyard. Step inside to a welcoming foyer leading into a bright and inviting family room with double patio doors opening to the backyard. The main floor flows seamlessly into a formal dining area and an updated kitchen complete with soft close cabinetry, granite countertops and stainless steel appliances. A convenient two-piece bathroom completes this level. Upstairs, you will find three bedrooms and a four-piece bathroom. A handy laundry chute adds an extra touch of convenience for busy family life. The fully finished lower level offers a spacious recreation room with pot lighting, large windows and a cozy office nook. There is also a utility/storage area providing ample room for organization and mechanicals .Step outside and discover your own backyard retreat. The engineered deck with pergola overlooks a beautifully tiered yard surrounded by mature trees creating a peaceful and private setting that feels miles away from the city. This home is move-in ready offering comfort, value and an exceptional north-end location close to parks, schools and all amenities.
