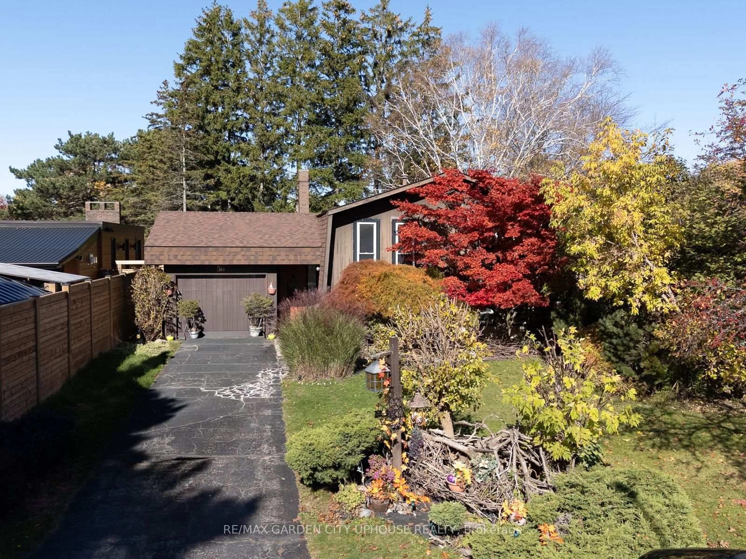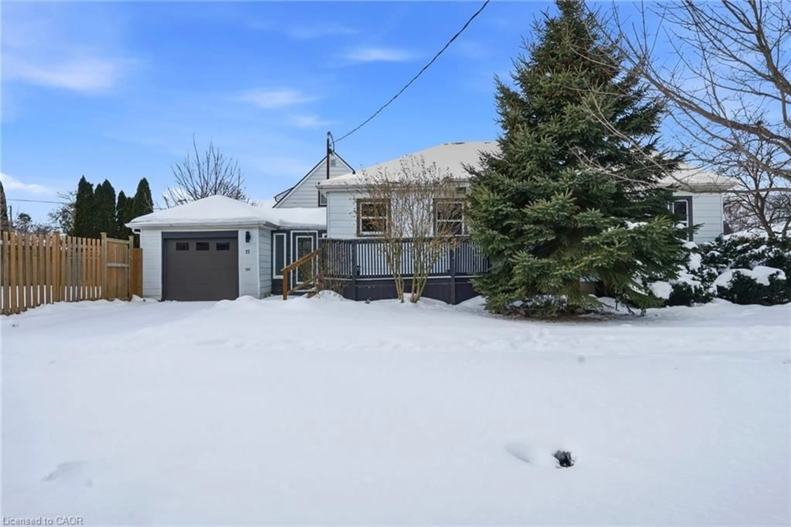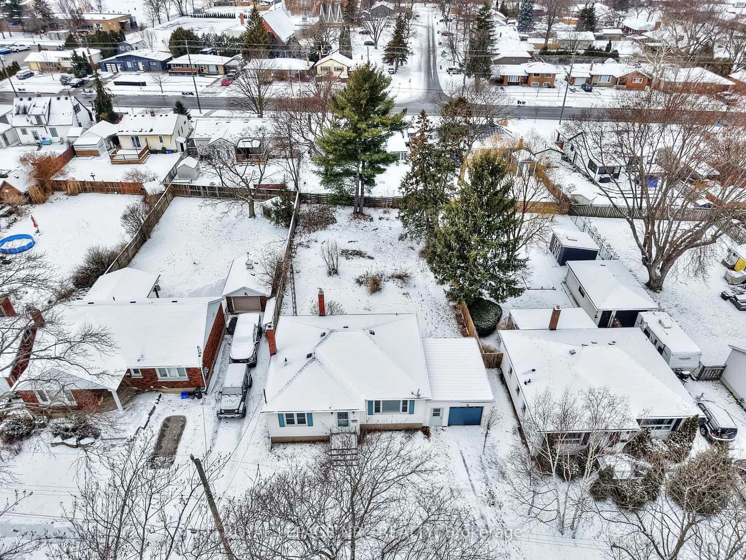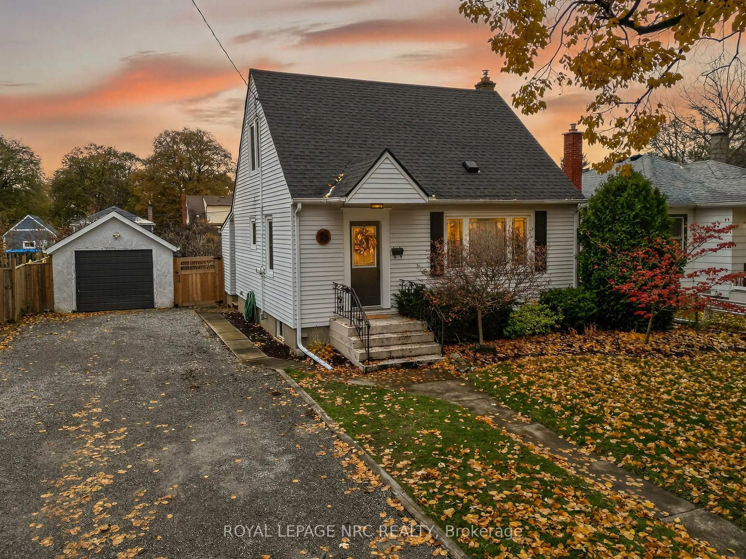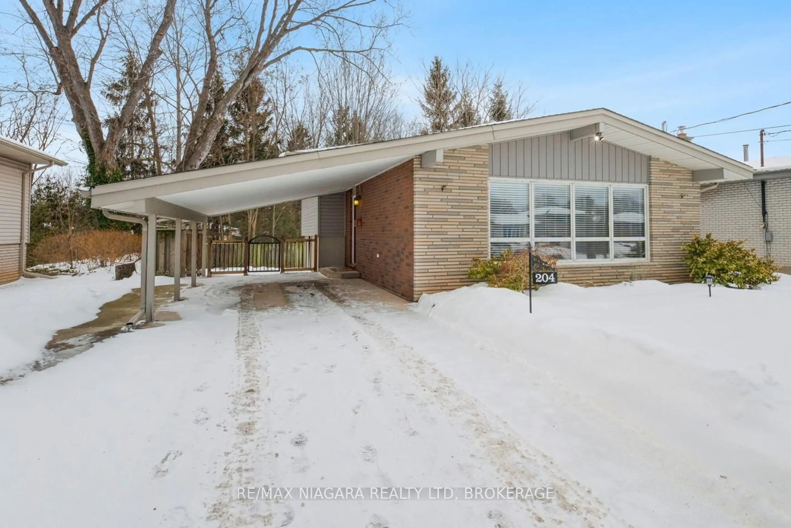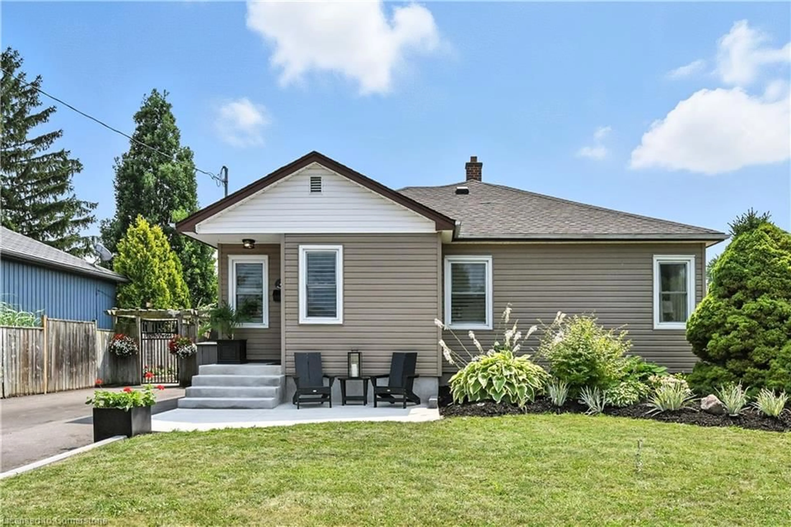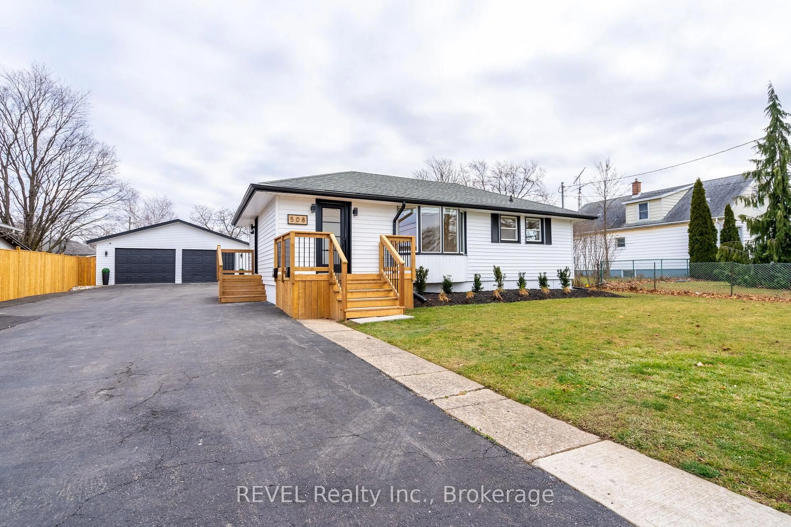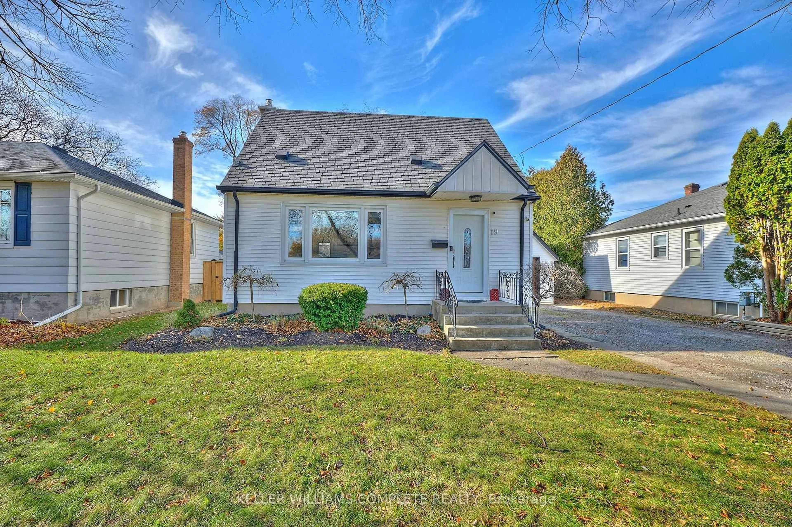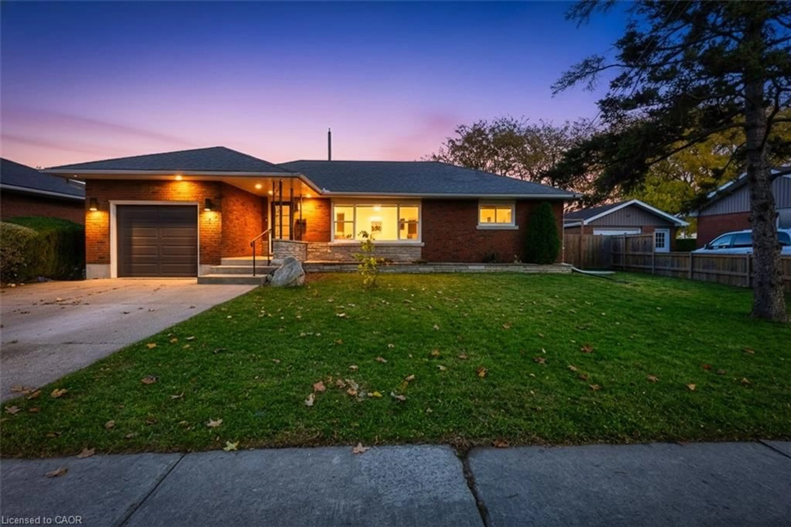Large 1267 SQFT north end bungalow with dble paved drive to park 6 cars and attached garage. Fenced yard with above ground pool, shed with overhang roof over deck and having a large serving window for a great Tiki bar. Pergola over 2nd deck plus a 2nd shed. Great yard for entertaining! Open concept Livingrm and diningrm that is also open to the bright kitchen with island and white cabinets. Lots of hardwood floors. Primary bedrm with walk through his and her closets. Also there is a 2nd and 3rd bedrm plus 4pc bathrm with newer vanity. Finished basement offers an open recrm with blt-in entertainment cabinets, dry bar with 7 bar chairs. 4th bedrm with sunken floor allowing large windows. Updated 3pc bathrm with glass shower. There is also an office/storage room and a Laundry/Furnace room. 2010 furnace & c/air, lots of vinyl windows, 2025 filter & pump for pool. 100 amp breaker panel.
Inclusions: Fridge, stove, dishwasher, microwave, washer, dryer, all window coverings, 7 bar chairs, bar fridge, bar wine fridge, kitchen island with 2 breakfast chairs, all pool equipment, 2 sheds.
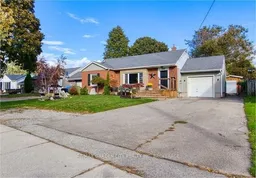 50
50

