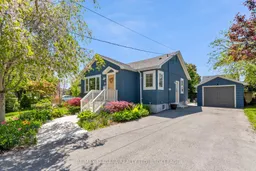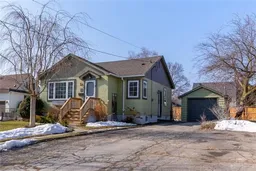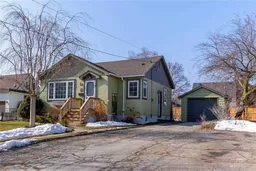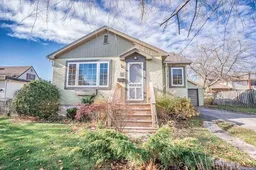This adorable bungalow blends cozy charm with modern farmhouse flair in one of the most desirable pockets of North End St. Catharines. Tucked away on a mature, tree-lined street, this home features a warm and inviting open-concept layout, complete with pot lights and an abundance of natural light throughout. The kitchen is the heart of the home highlighted by a spacious island with bar seating and beautiful distressed cabinetry that perfectly complements the homes rustic-modern style. The open living and kitchen space offers the ideal backdrop for everyday living or casual entertaining. Two main floor bedrooms provide comfort and simplicity, accented with calming neutral tones. The stylish four-piece bath includes a unique exposed brick feature, adding an extra layer of charm and character. Step outside to the rear porch with pergola - your own tranquil retreat overlooking lush gardens and hot tub (2021), and a fully fenced backyard. A single-car garage rounds out this sweet property. All this, just steps from amenities, schools, parks, and more. Whether you're downsizing, just starting out, or looking for a stylish North End escape, this home checks all the boxes.
Inclusions: Refrigerator, Stove, Dishwasher, Washer, Dryer, Existing Light Fixtures, Existing Window Coverings, Hot Tub and Accessories, Bathroom Mirror, Two Raised Vegetable Garden Beds.







