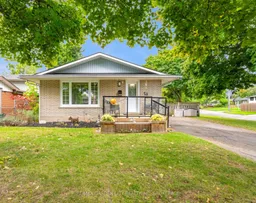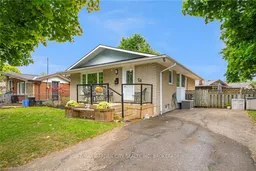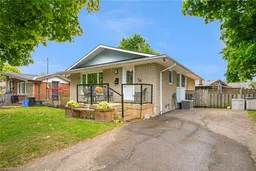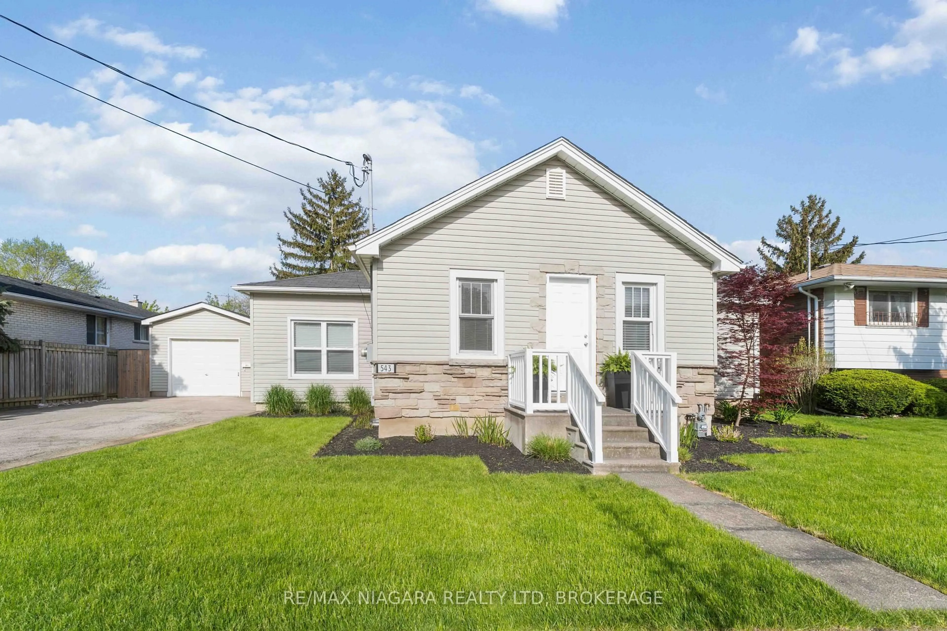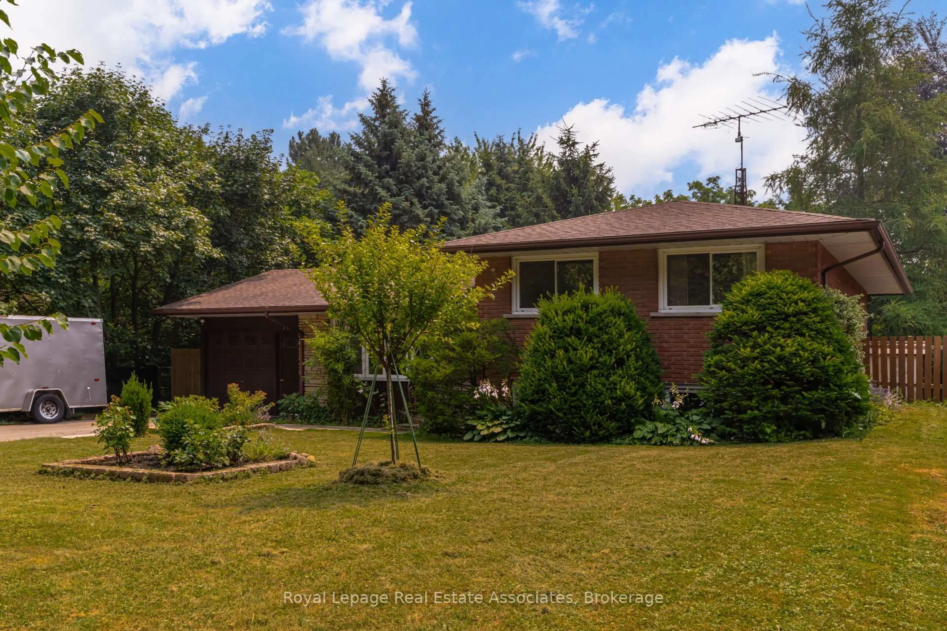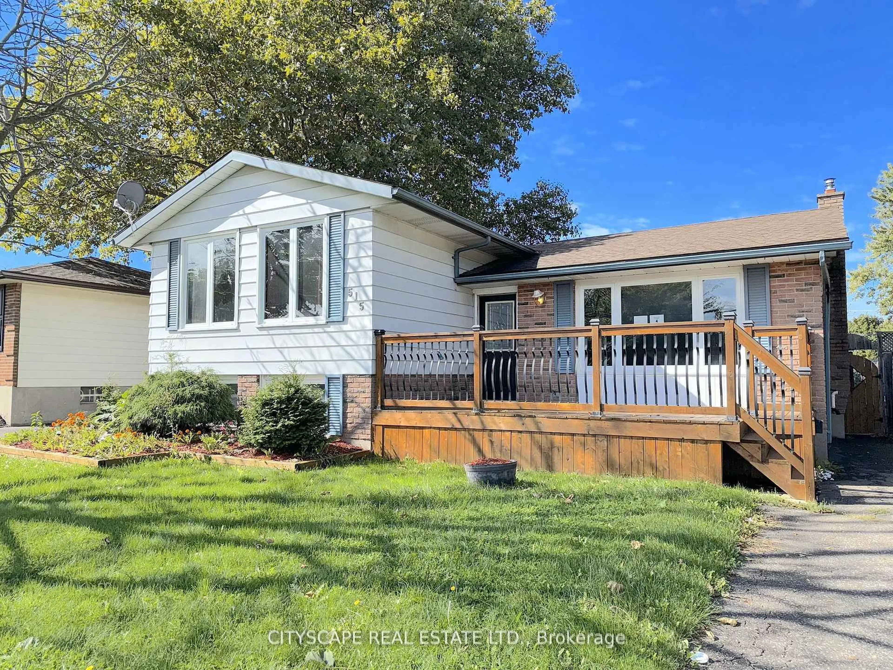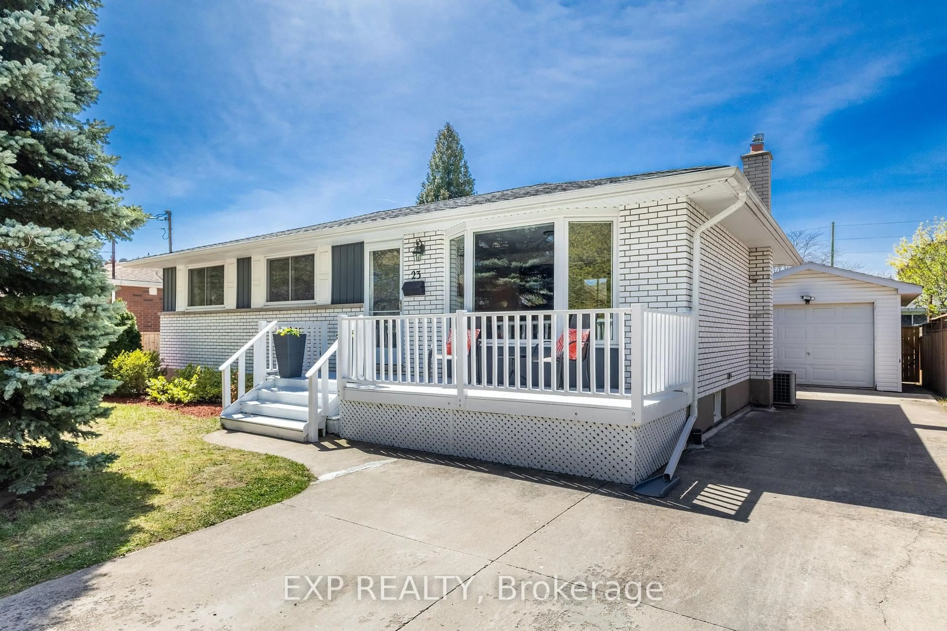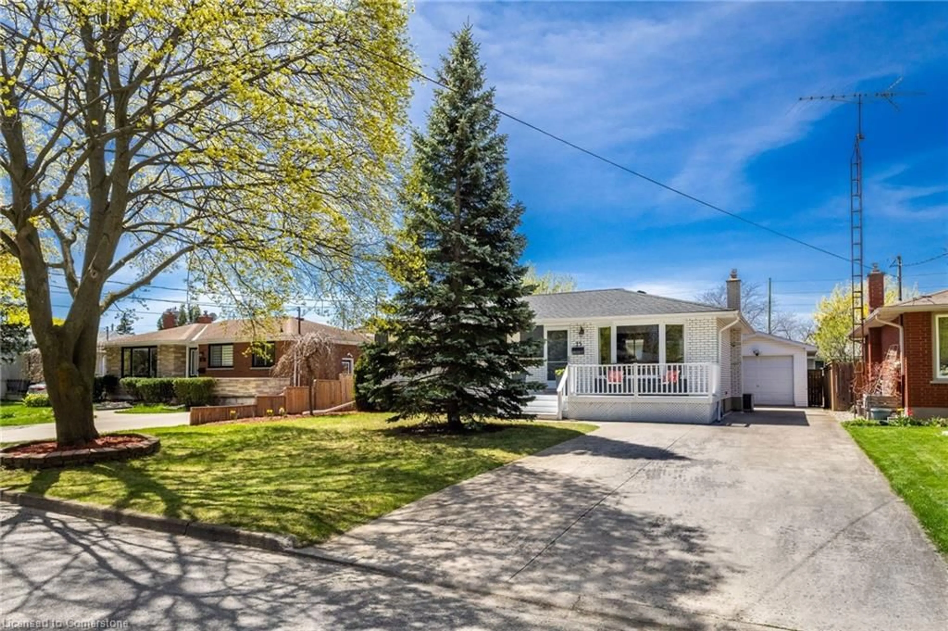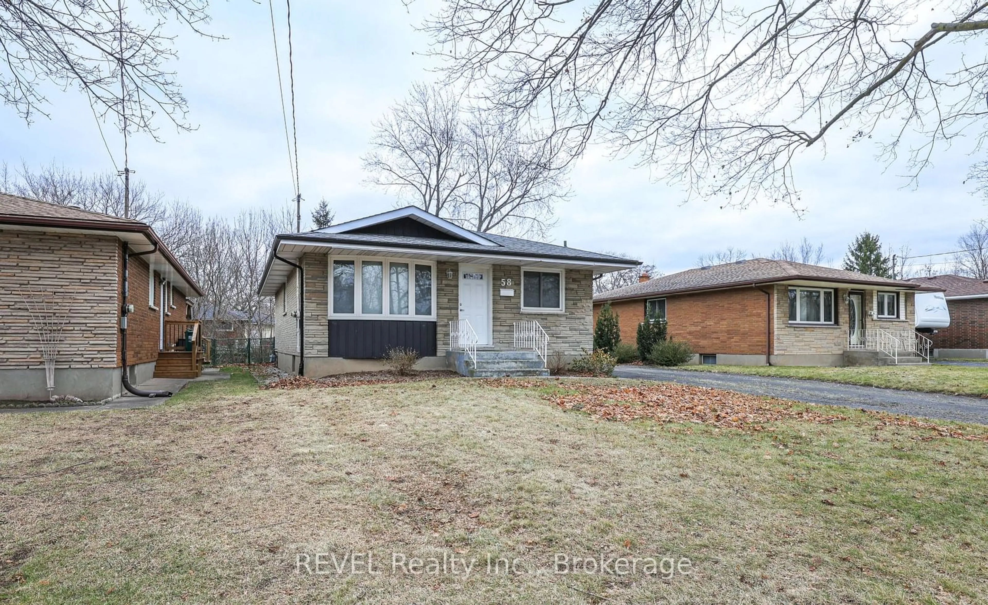Charming 2+1 Bedroom Bungalow on a Lovely Lot in a Fantastic Neighbourhood. This delightful bungalow features 2 spacious bedrooms on the main floor, with the original third bedroom beautifully transformed into a luxurious four-piece bath, complete with a new tub and shower. Enjoy the convenience of main floor laundry, a spacious living room filled with natural light from a large window, and a remodeled kitchen showcasing quartz counters and stainless steel appliances. The formal dining area boasts a big bow window, perfect for gatherings. Downstairs, discover an additional bedroom with a walk-in closet, a beautifully updated 3-piece bath featuring a stand-up shower, and a spacious recreation room ideal for relaxing or entertaining, along with ample storage space. The roof is approximately 7 years old and the furnace and central air conditioning are about 10 years old. Enjoy the new wood deck off the side door, perfect for outdoor activities. Nestled on an attractive corner lot in a highly desirable neighbourhood, this home is conveniently located near schools, shopping, and all amenities.
