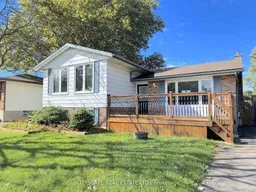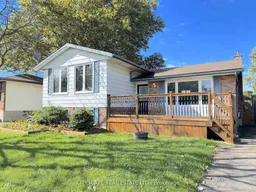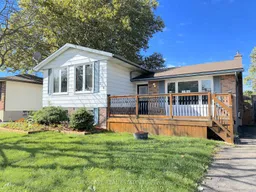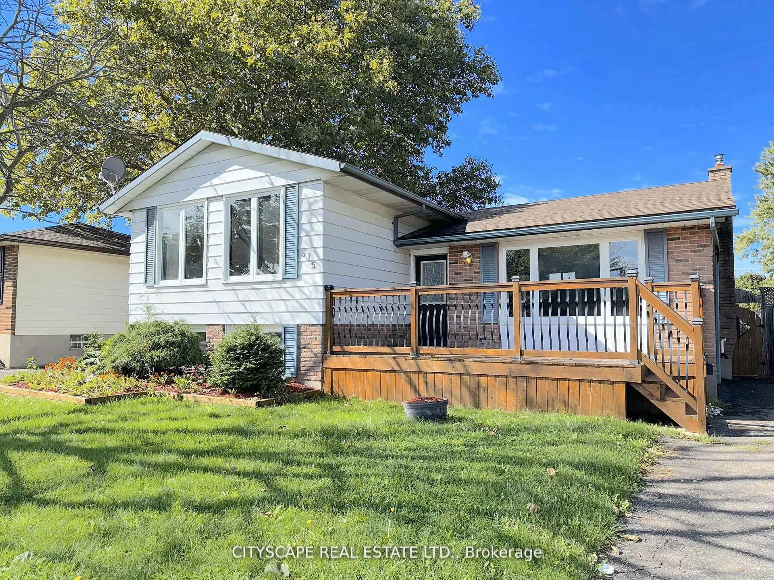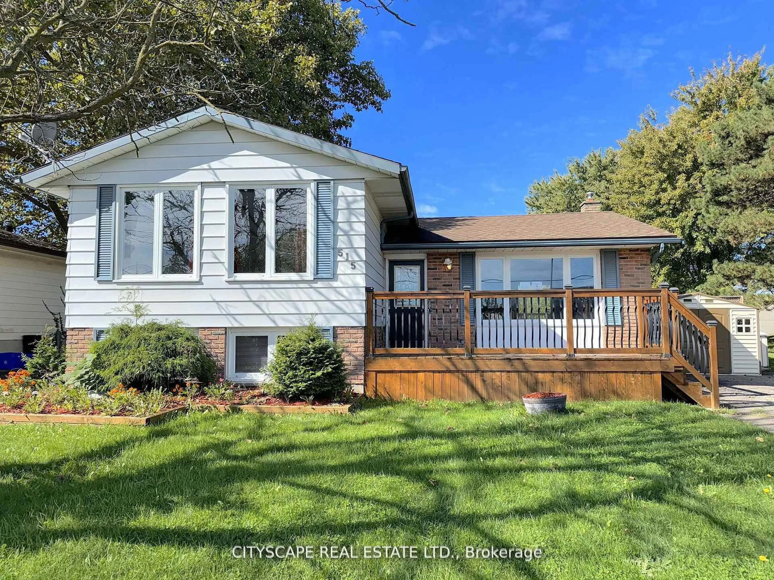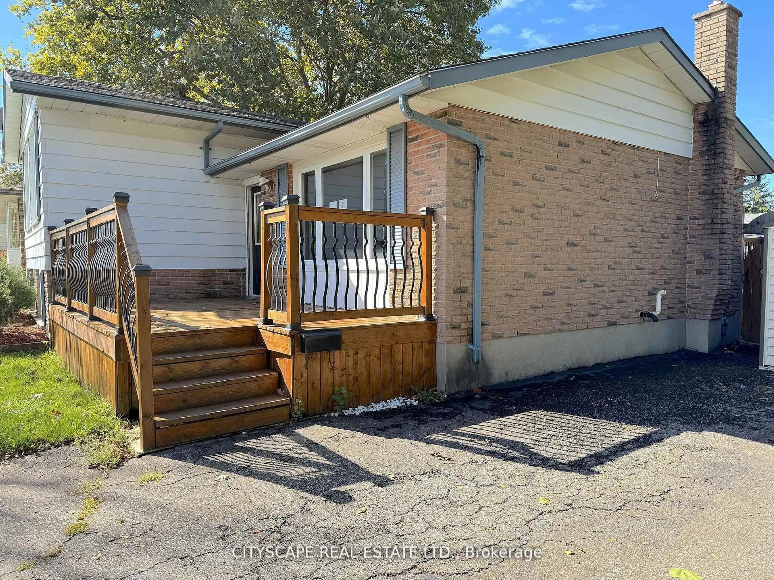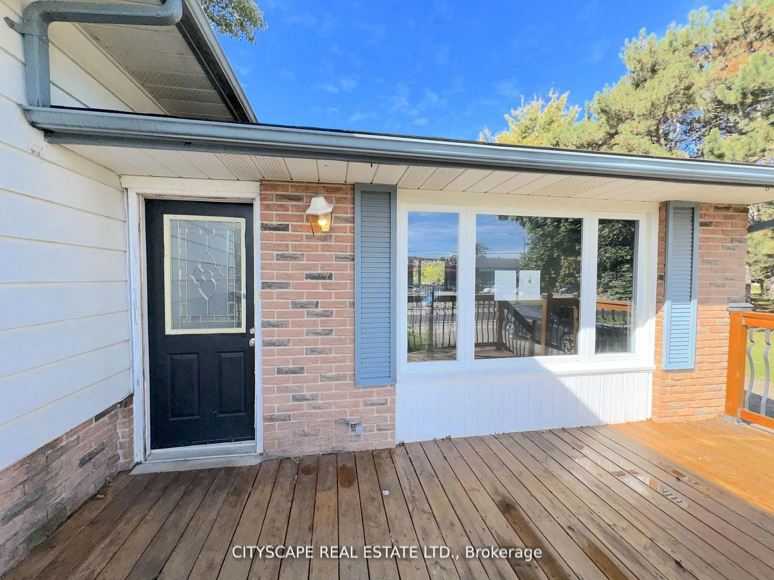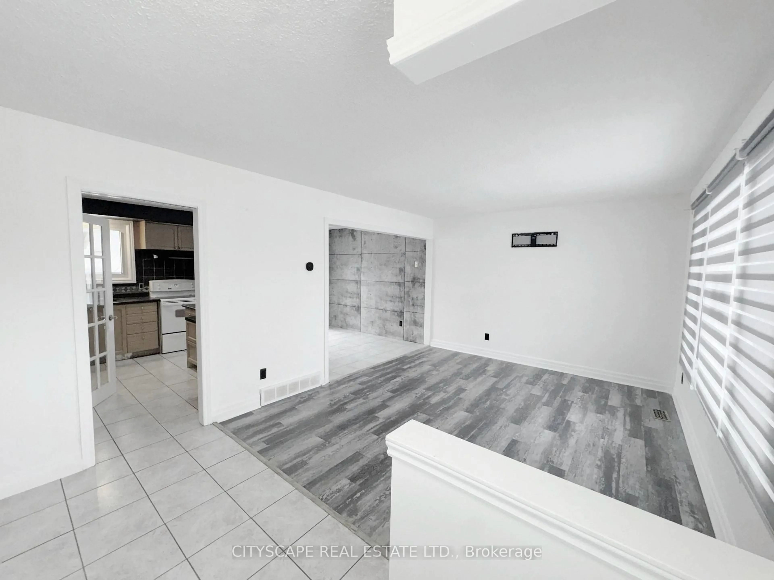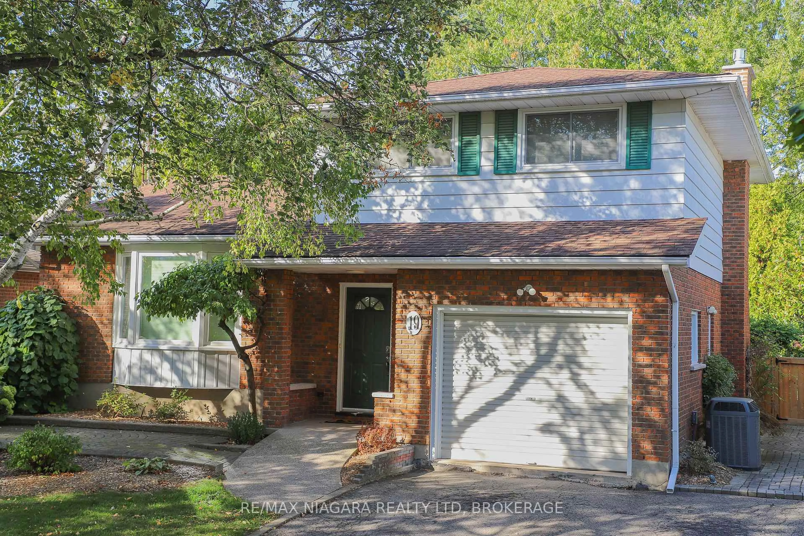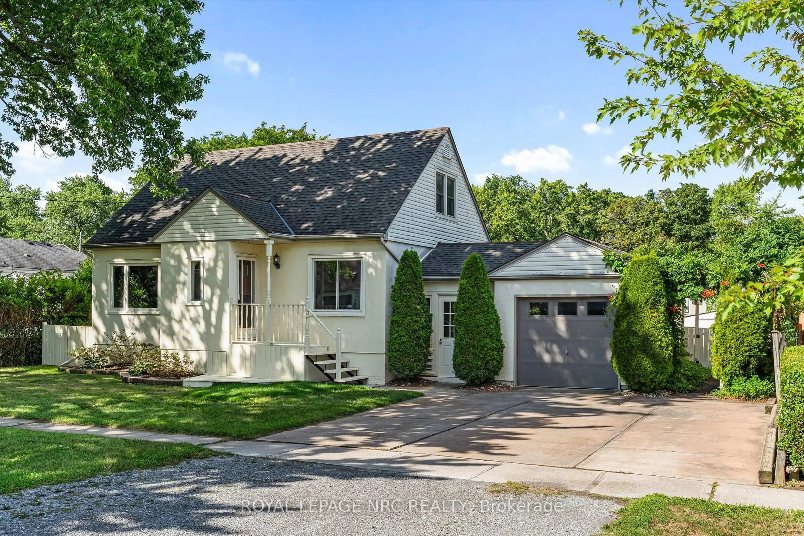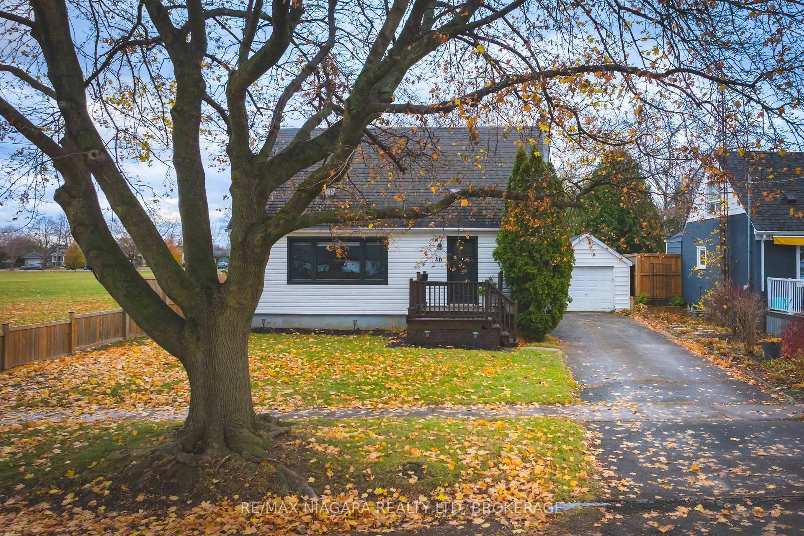515 Grantham Ave, St. Catharines, Ontario L2M 6W2
Contact us about this property
Highlights
Estimated valueThis is the price Wahi expects this property to sell for.
The calculation is powered by our Instant Home Value Estimate, which uses current market and property price trends to estimate your home’s value with a 90% accuracy rate.Not available
Price/Sqft$695/sqft
Monthly cost
Open Calculator
Description
Charming 3-Bedroom Side-Split with Inground Pool & Hot Tub **Spacious & Family-Friendly Living** Welcome to this delightful 3-bedroom, 2-bathroom detached side-split home, thoughtfully designed for comfortable living. The bright kitchen features a cozy breakfast/dining nook, perfect for casual meals and morning coffee. All carpets have been removed and replaced with stylish laminate flooring throughout, and the home has been freshly painted, creating a clean, modern, move-in-ready space - ideal for first-time buyers looking for an affordable entry into the neighbourhood. **Move-In Ready & Exceptional Value** This home offers an excellent opportunity to step into homeownership with confidence. With key cosmetic updates already completed, you can simply move in, personalize at your own pace, and start building equity in a welcoming, established community. **Warm & Versatile Lower Level** The lower level features a spacious family room with a charming fireplace, creating a cozy retreat for relaxing evenings. A separate entrance to the backyard adds flexibility for extended family, guests, or future possibilities. You'll also find a utility/laundry room and partially finished storage for added convenience. **Outdoor Oasis** Enjoy your private backyard haven complete with an inviting inground pool, soothing hot tub, and gazebo - perfect for entertaining or unwinding all summer long. A convenient pool house provides extra storage for outdoor essentials. **Prime Location with Convenient Amenities** Situated in a family-friendly neighbourhood close to parks, schools, and shopping. Walk to Grantham Lions Park or explore the trails at Malcolmson Eco Park. Easy access to the Queen Elizabeth Way makes commuting to Niagara Falls or Toronto convenient. **Your Dream of Homeownership Starts Here** Affordable, refreshed, and ready for its next chapter - a fantastic opportunity to own in a desirable location.
Property Details
Interior
Features
Lower Floor
Other
2.77 x 2.83Family
7.58 x 4.06Laminate / Fireplace / Large Window
Bathroom
1.85 x 1.413 Pc Bath / Laminate
Laundry
6.11 x 3.56Unfinished / Laundry Sink
Exterior
Features
Parking
Garage spaces -
Garage type -
Total parking spaces 2
Property History
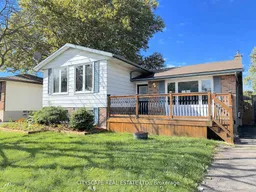 45
45