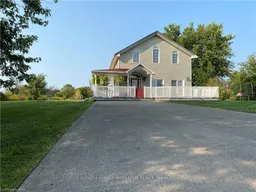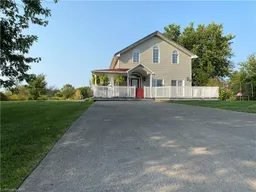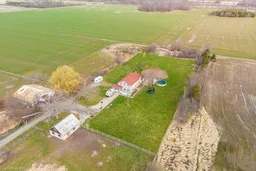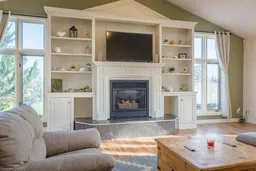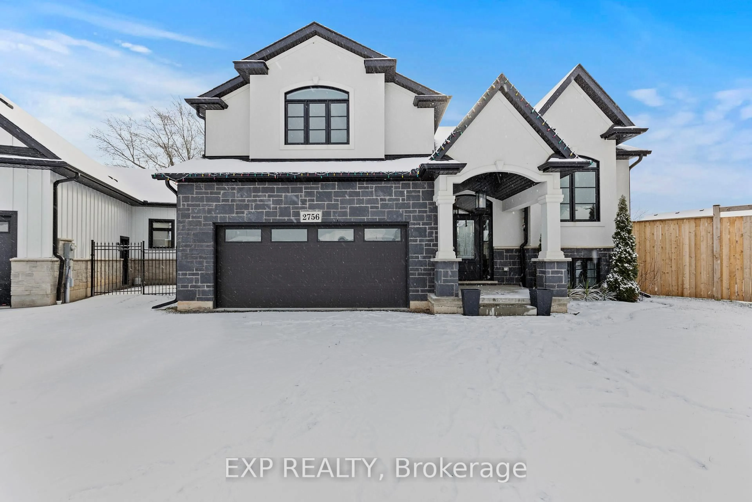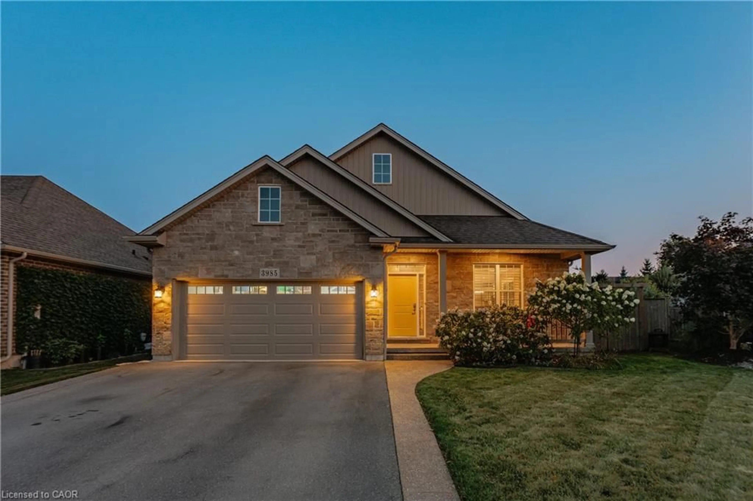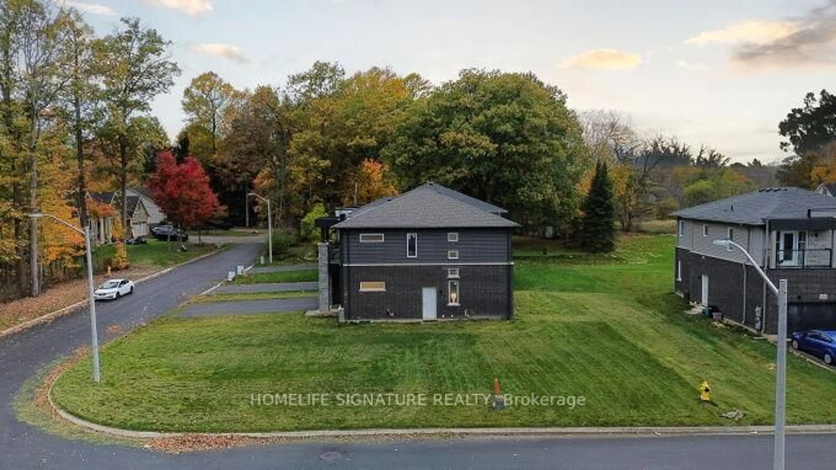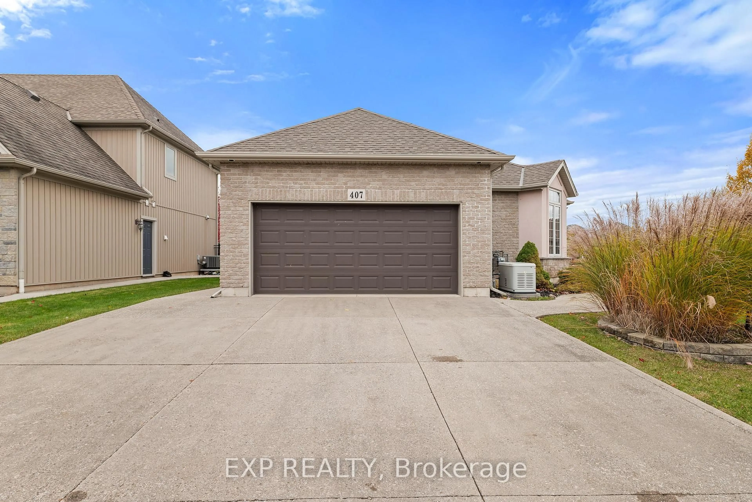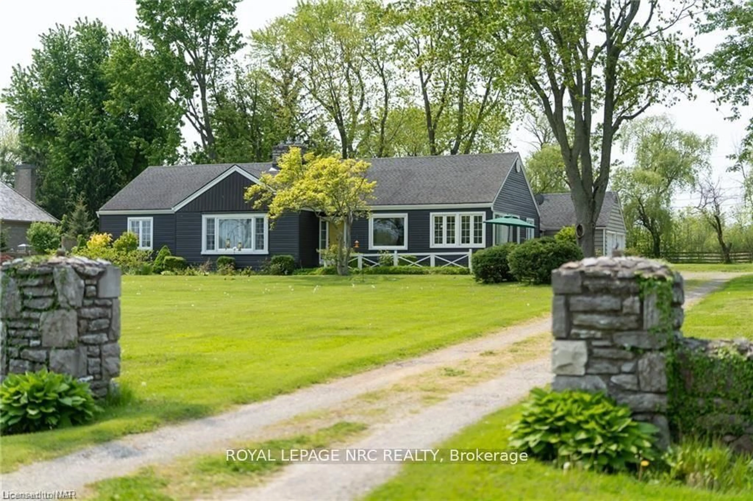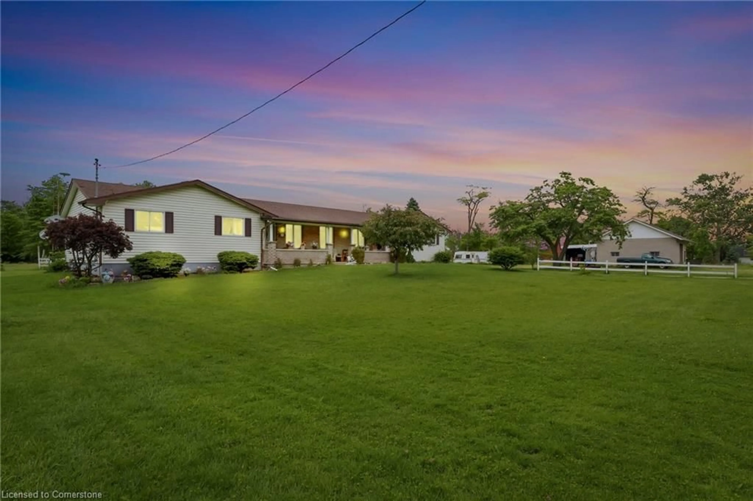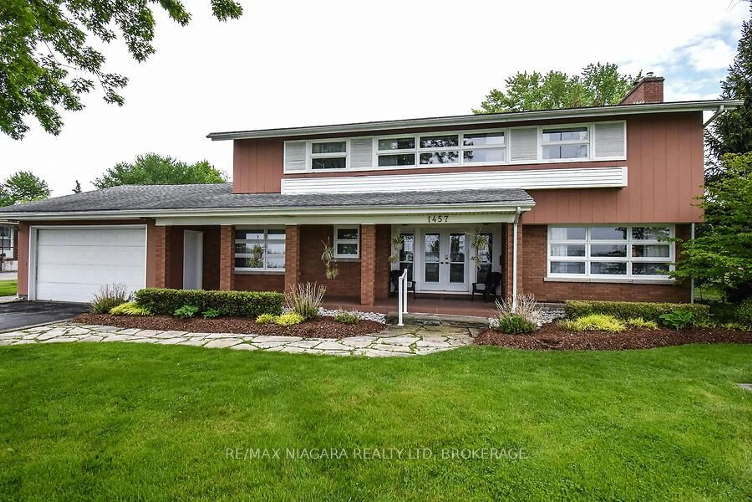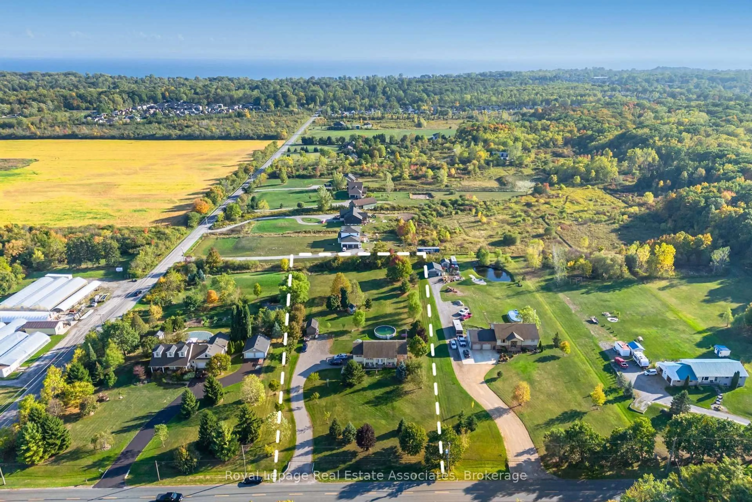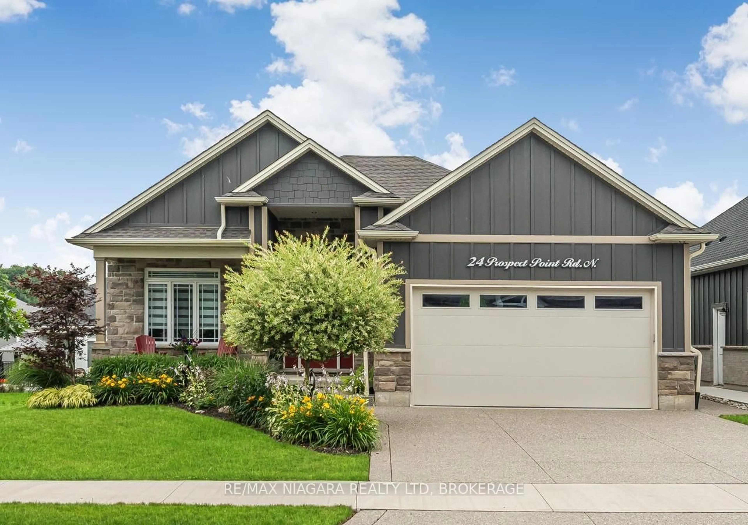For Sale: Century Home on 10 acres - Hobby Farm Dream
Discover the charm of country living in this large, character-filled century home nestled on a sprawling 10 acres hobby farm. Featuring stunning cathedral ceilings that create an airy, open atmosphere, this historic home blends timeless elegance with modern comfort. Property highlights:
*Spacious 10 acres-perfect for farming, gardening or recreational activities
*A large barn with ample storage for hay and endless possibilities for your hobbies and horses. Three recently renovated stalls, newer barn windows, water and electrical
*Large metal outbuilding provides working area for tractor storage, equipment and working on cars. Approximately 2000 sqft of possible work space or storage
*Beautiful Century home with charming details and cathedral ceilings, loft, Curved window architecture offering a blend of classic beauty and spacious design.
*Ideal location for peaceful rural living with modern conveniences just a
short drive away
This property is perfect fort hobby farmers, equestrians, or anyone looking to embrace a peaceful country lifestyle. Don't miss the chance to own a piece of history on 10 acres of your own!
Contact us today to schedule a viewing
Inclusions: Built-in Microwave, Dishwasher, Dryer, Freezer, Gas Stove, Negotiable, Pool Equipment, RangeHood, Refrigerator, Smoke Detector, Stove, Washer, Hot Water Tank Owned, Window Coverings
